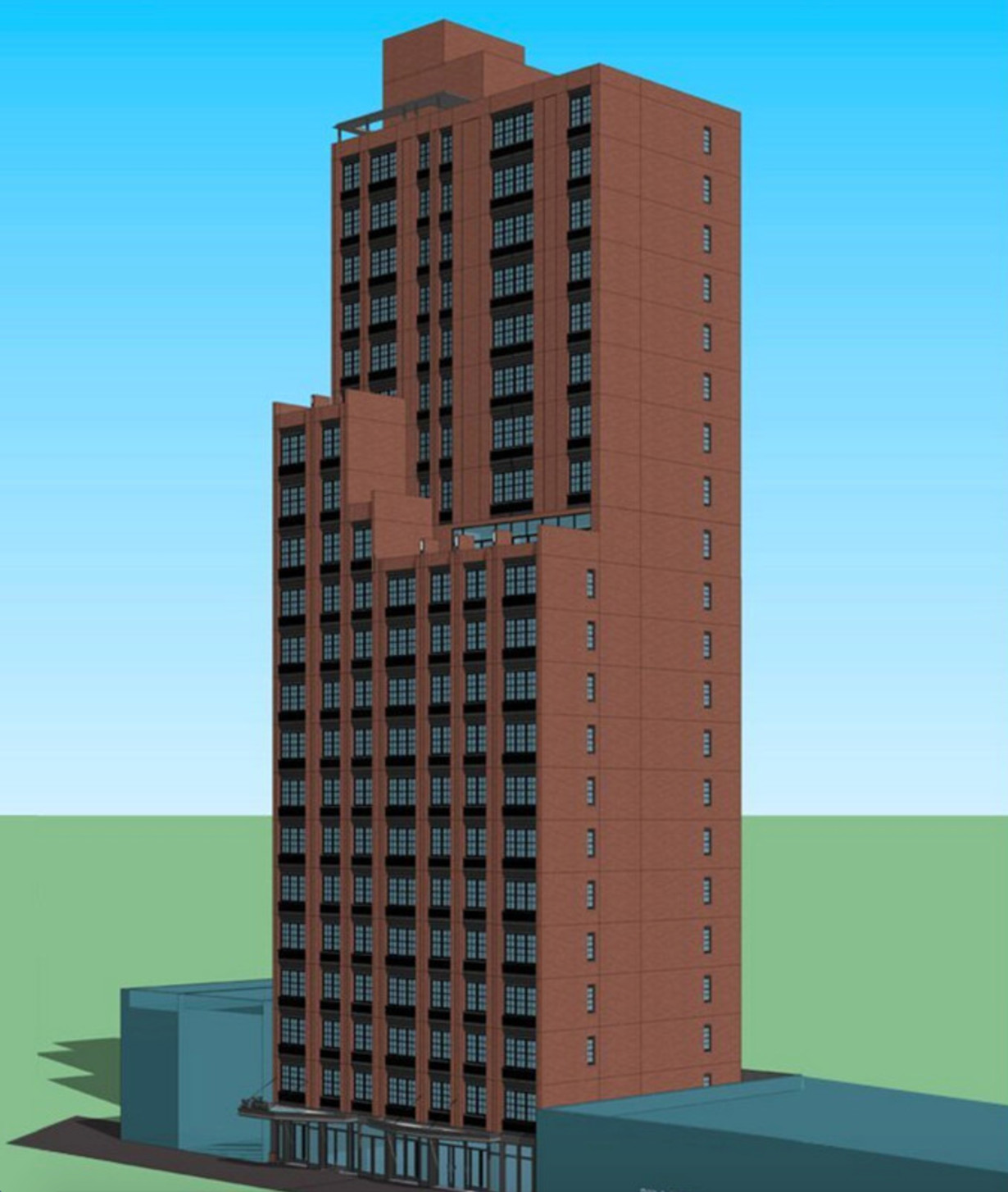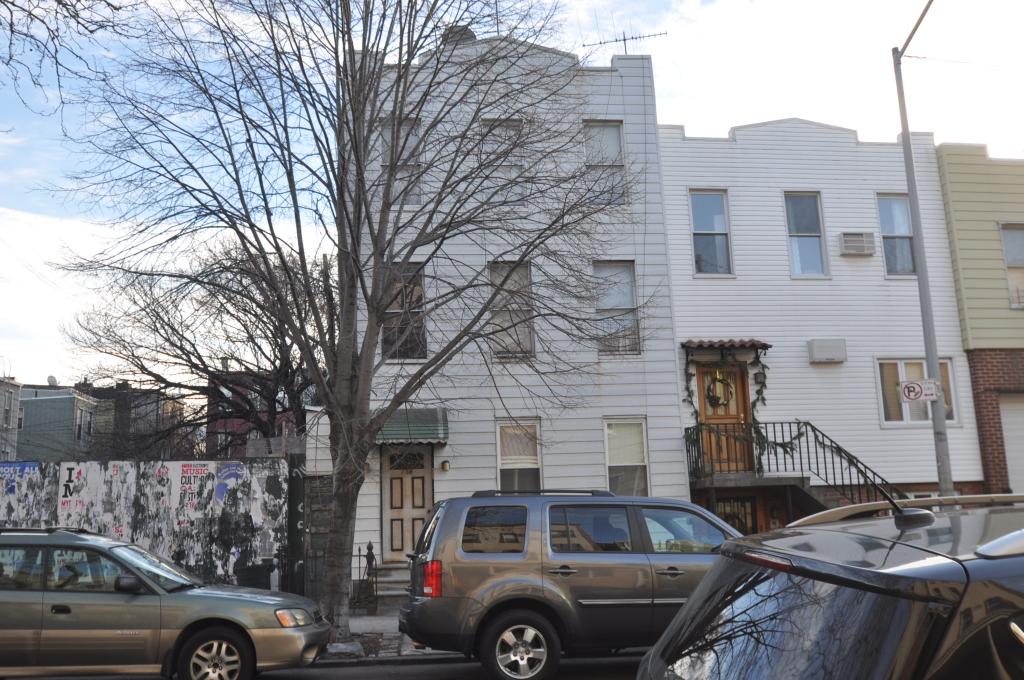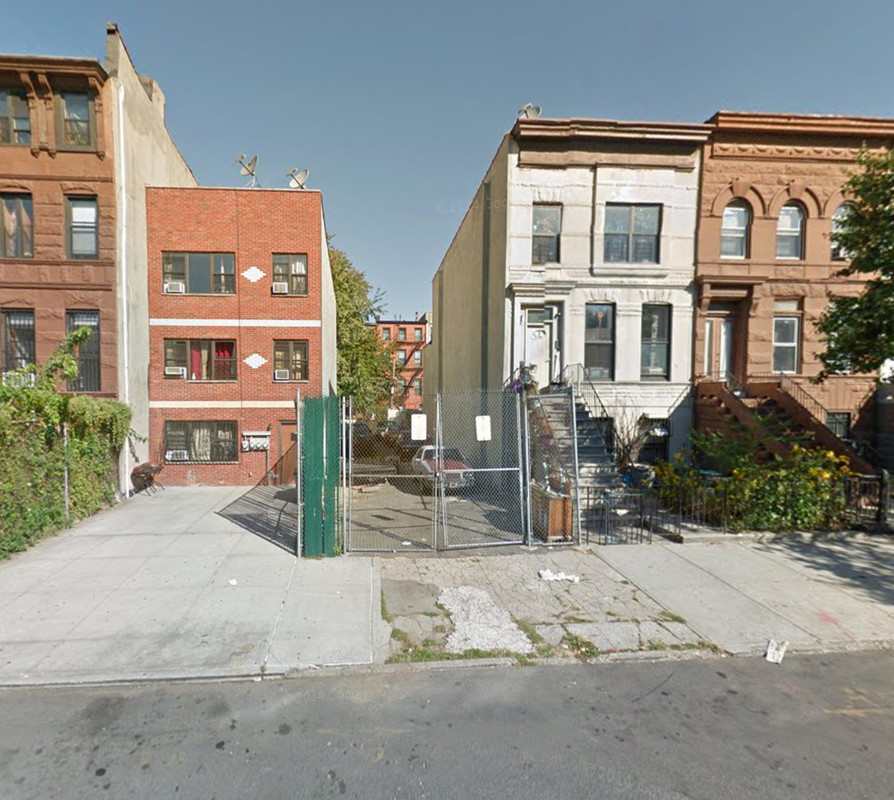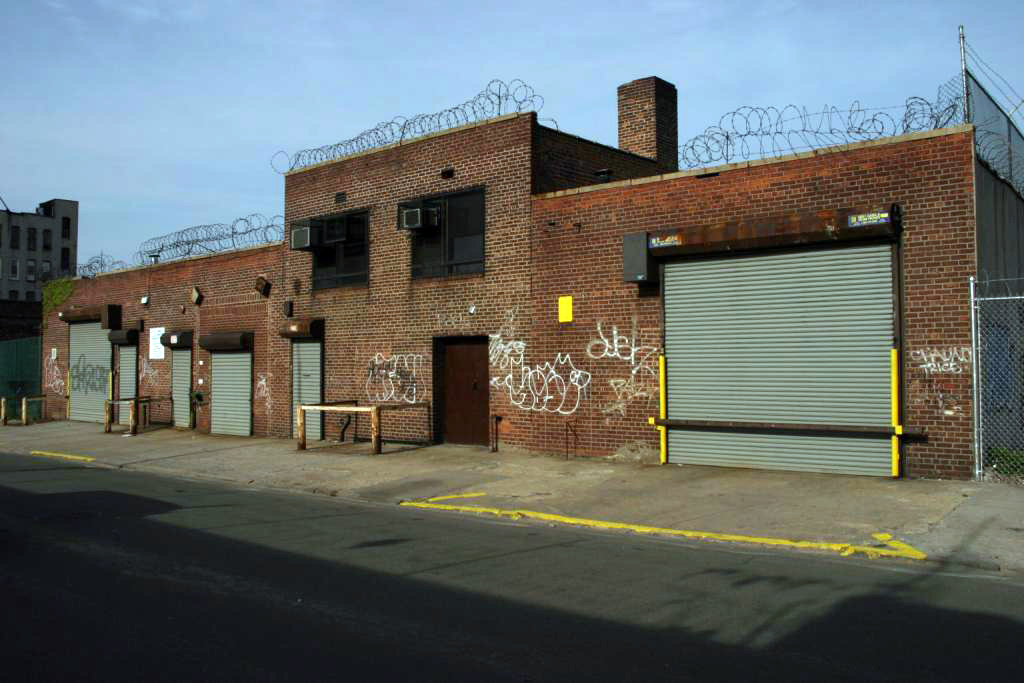Façade in Progress on 11-Story Hotel at 37-11 23rd Street in Ravenswood, Long Island City
The 39,579-square-foot hotel at 37-11 23rd Street is on track to join northern Long Island City’s mushrooming crop of lodgings. Construction permits categorize the 93-unit property as a “transient hotel,” a term generally used to describe shelters. The 11-story building towers over the industrial northwest corner of Long Island City.





