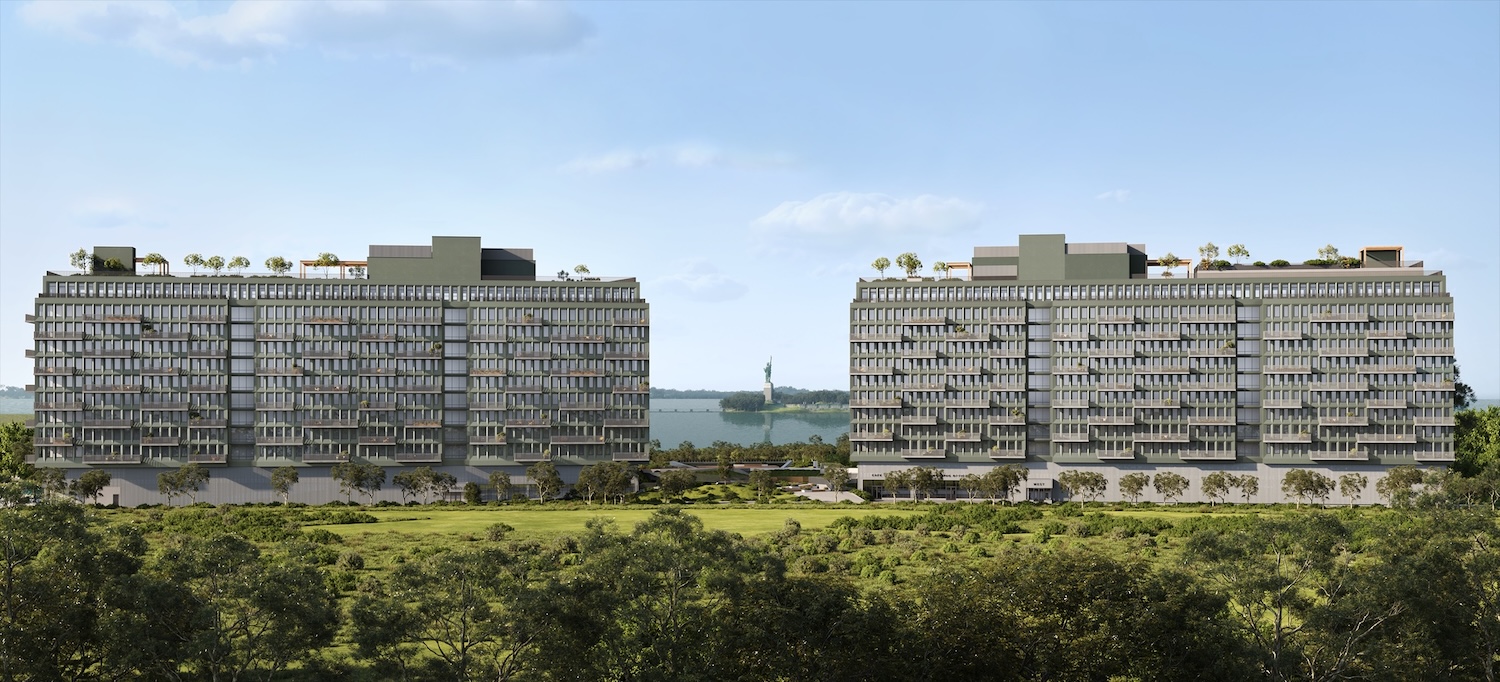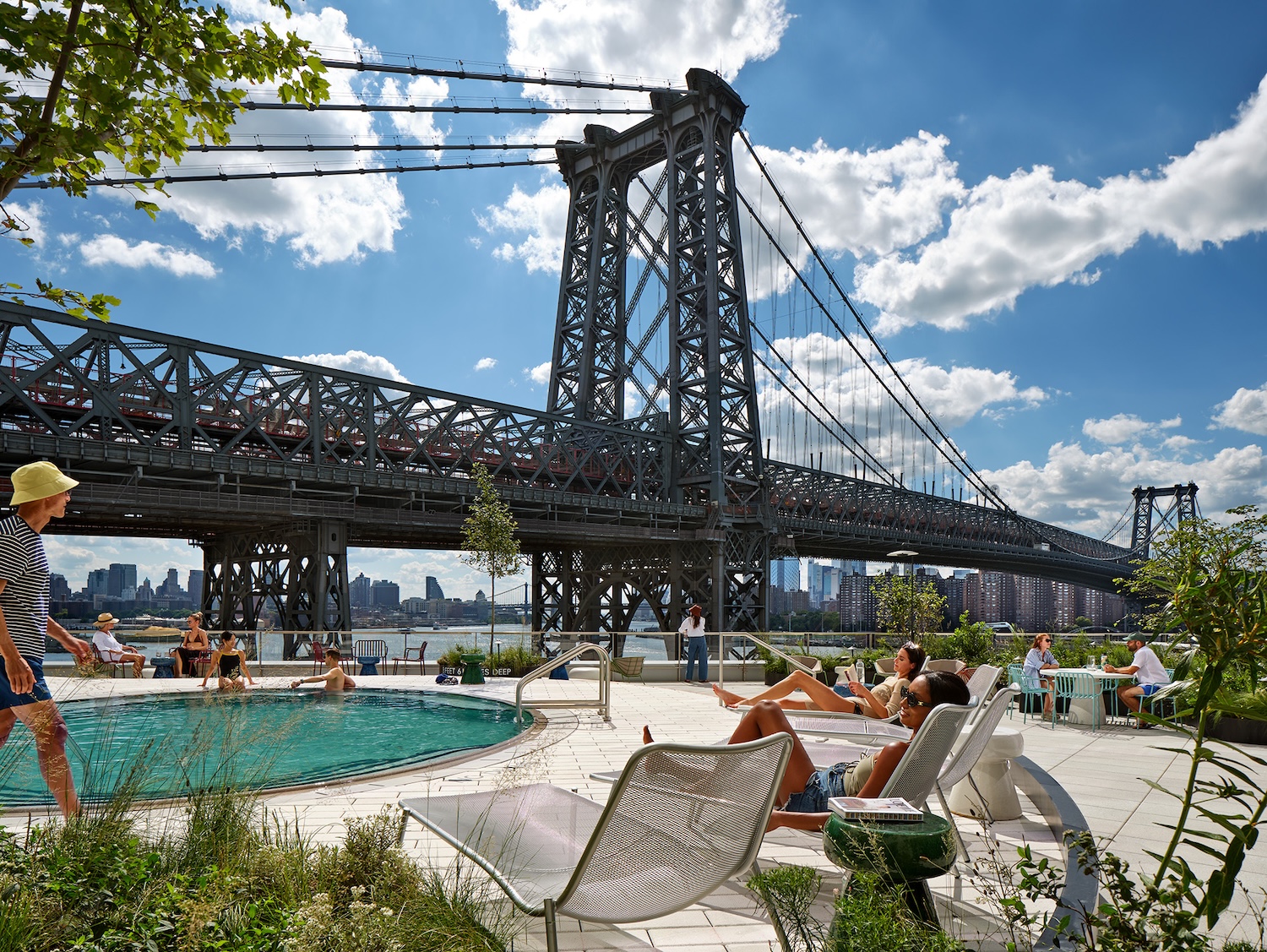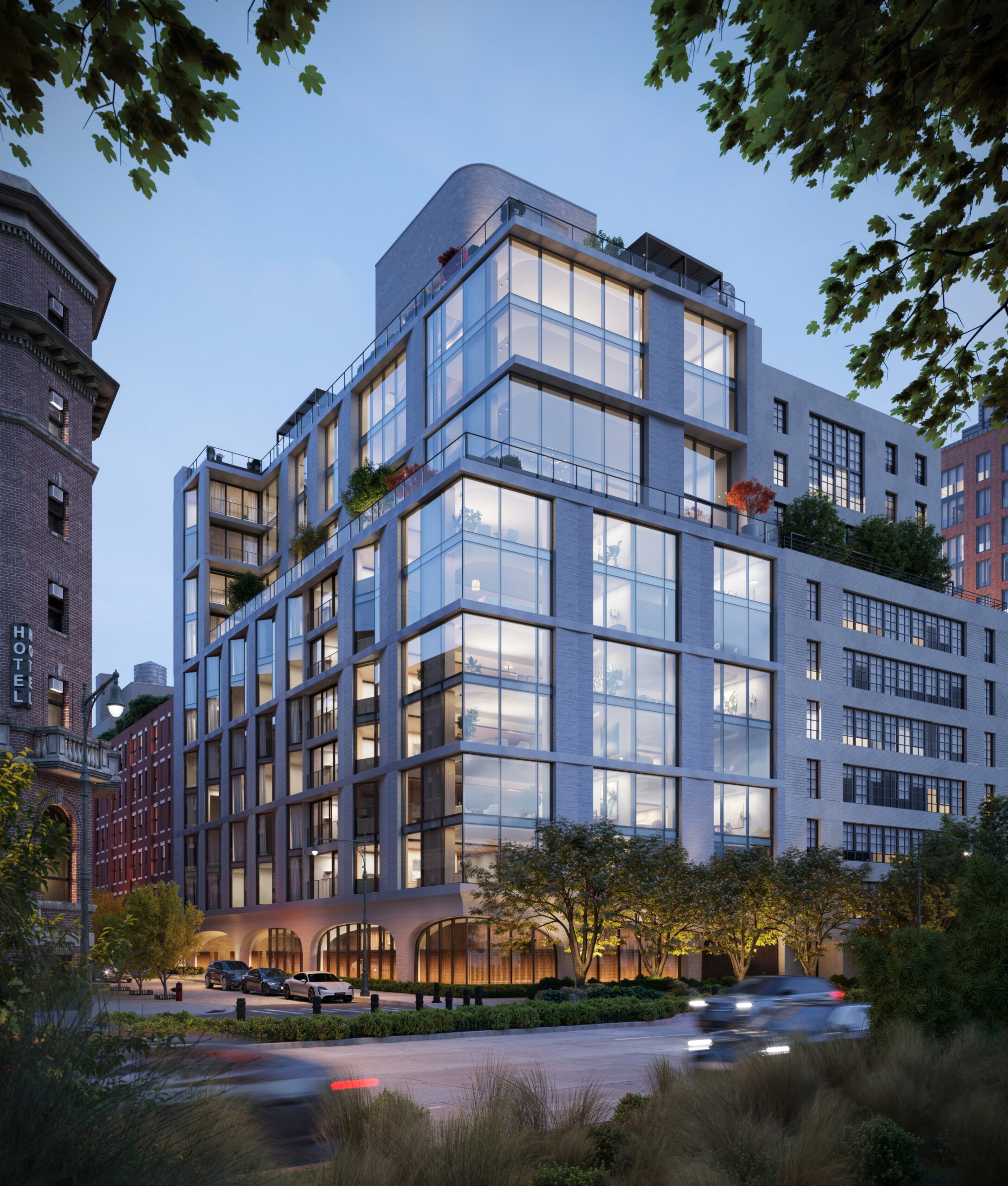Scholars Village Tops Out At 225 Phillip Street In Jersey City, New Jersey
Construction has topped out on Scholars Village, a pair of 12-story buildings at 225 Phillip Street in Jersey City, New Jersey. Developed by Alpine Residential and designed in collaboration between GRT Architects and Ismael Leyva Architects, the structures yield 500 rental units, as well as approximately 4,000 square feet of retail space.





