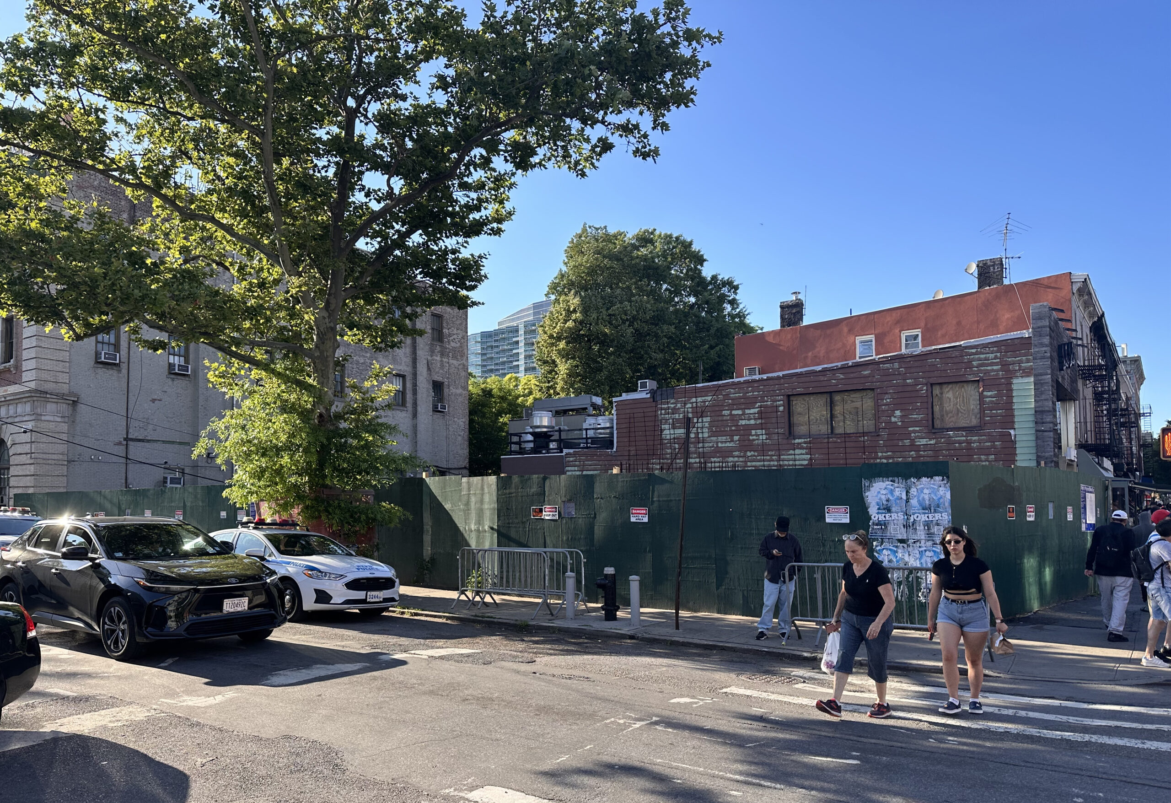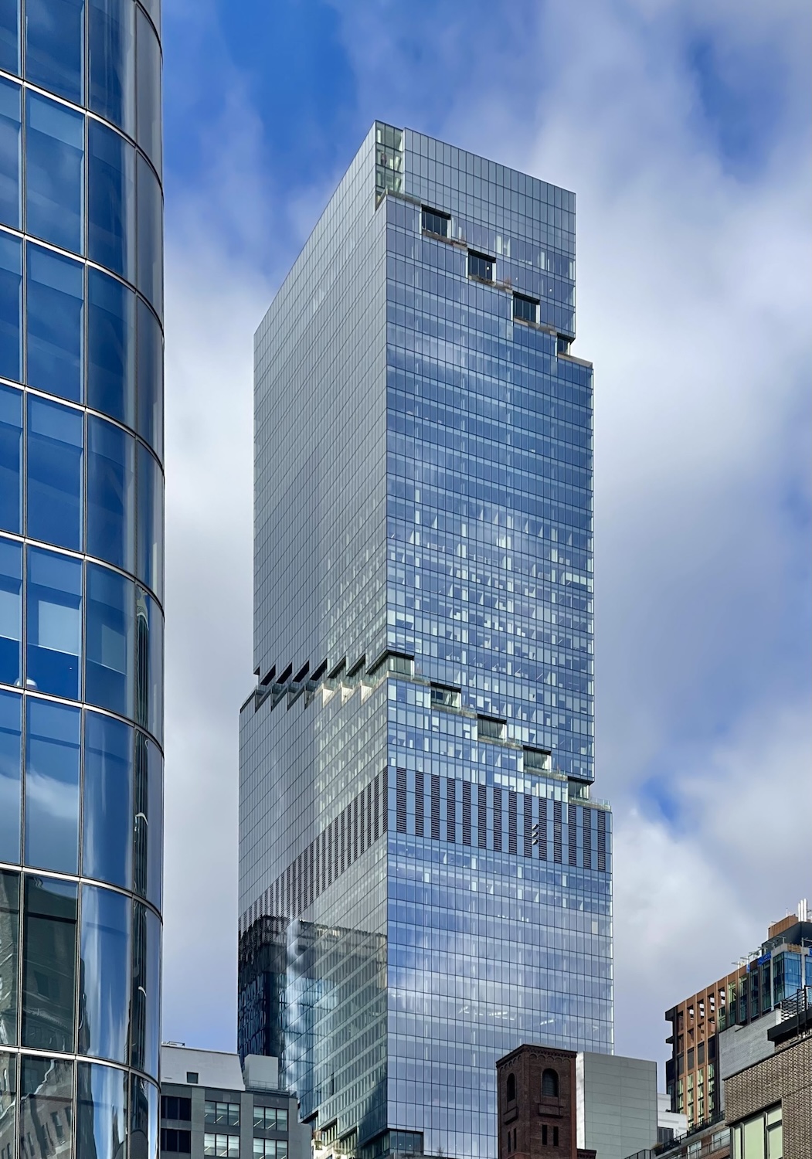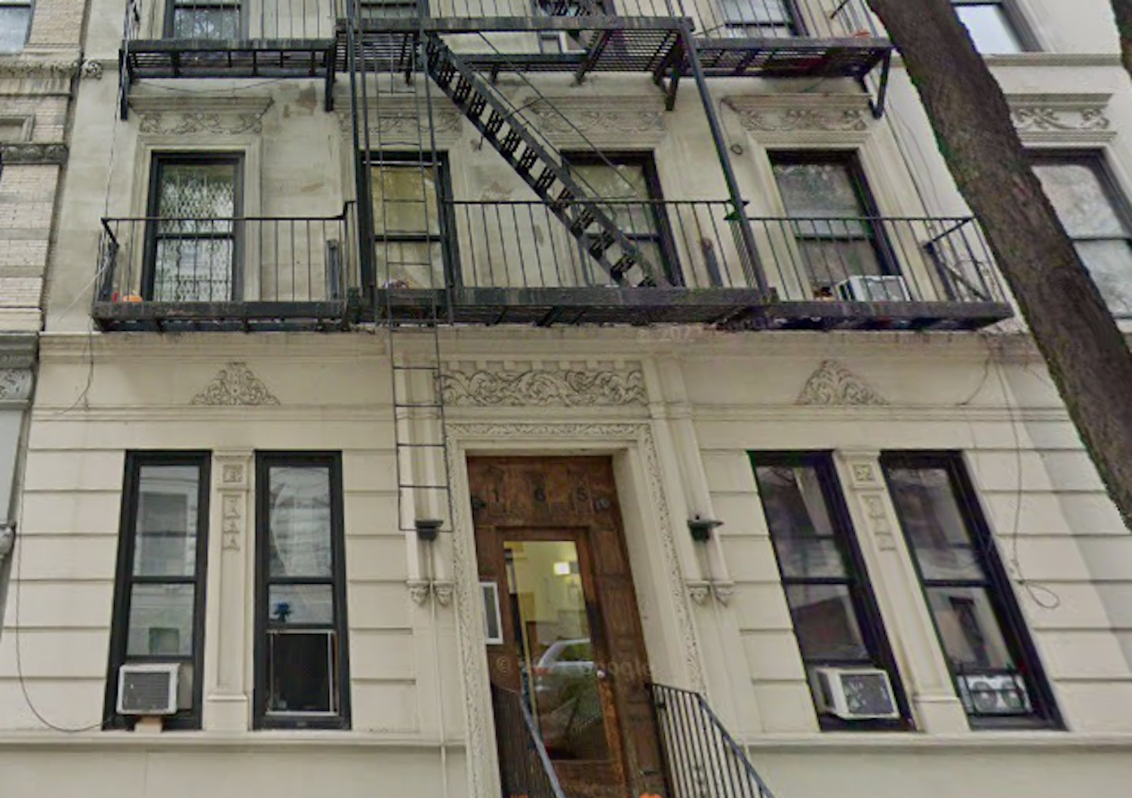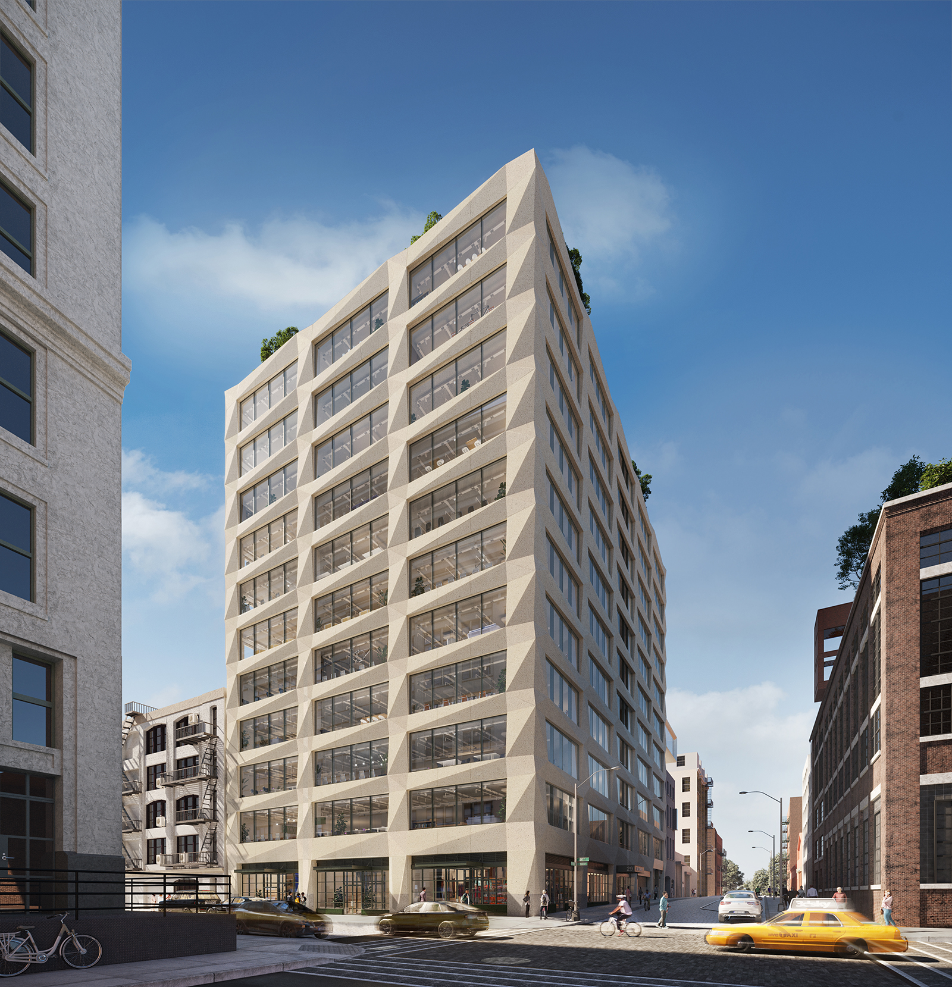43-20 24th Street Tops Out in Long Island City, Queens
Construction has topped out on 43-30 24th Street, a 66-story residential skyscraper in Long Island City, Queens. Designed by Hill West Architects and developed and built by Carmel Partners, the 731-foot-tall tower will yield 921 units spread across 838,000 square feet and 17,400 square feet of ground-floor retail space. The property is bound by 43rd Avenue to the north, 44th Road to the south, 24th Street to the east, and 23rd Street to the west.





