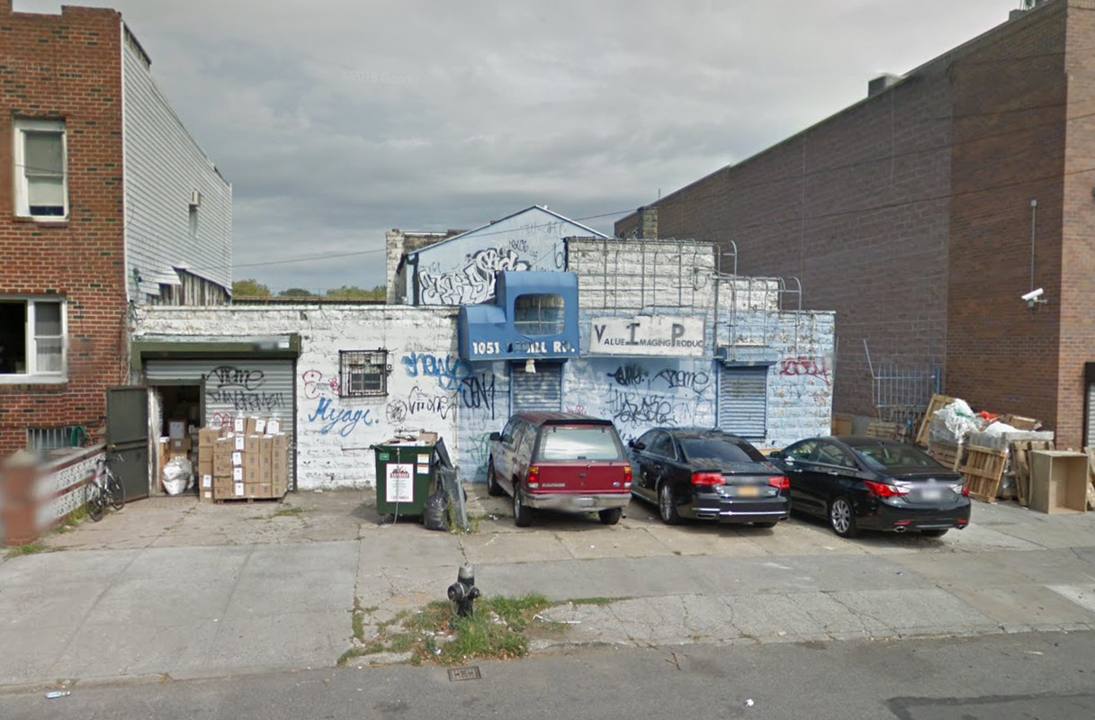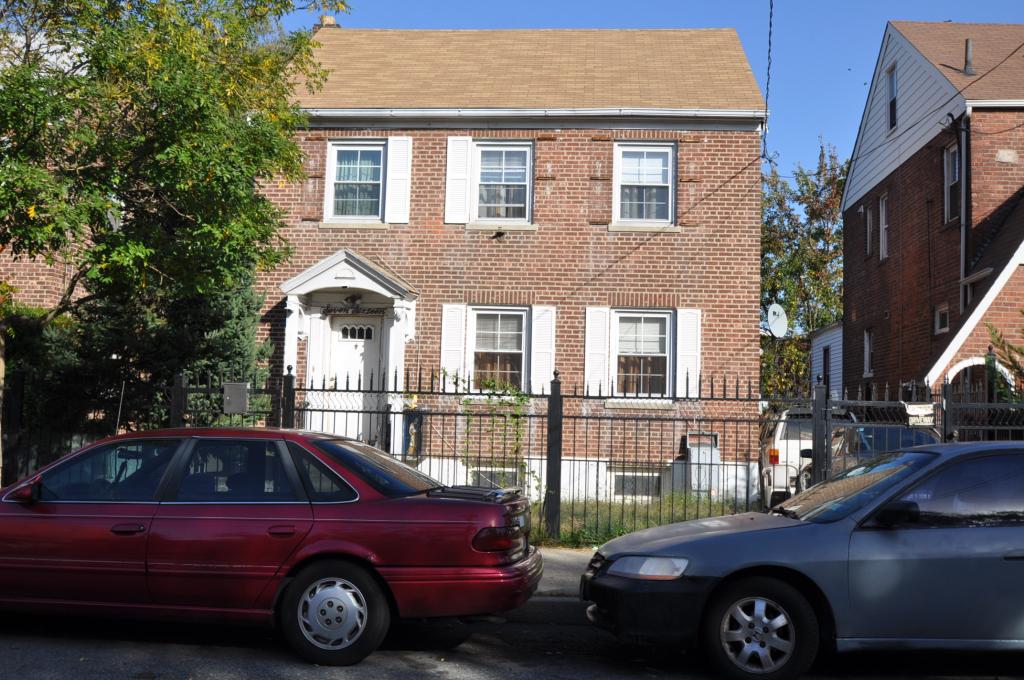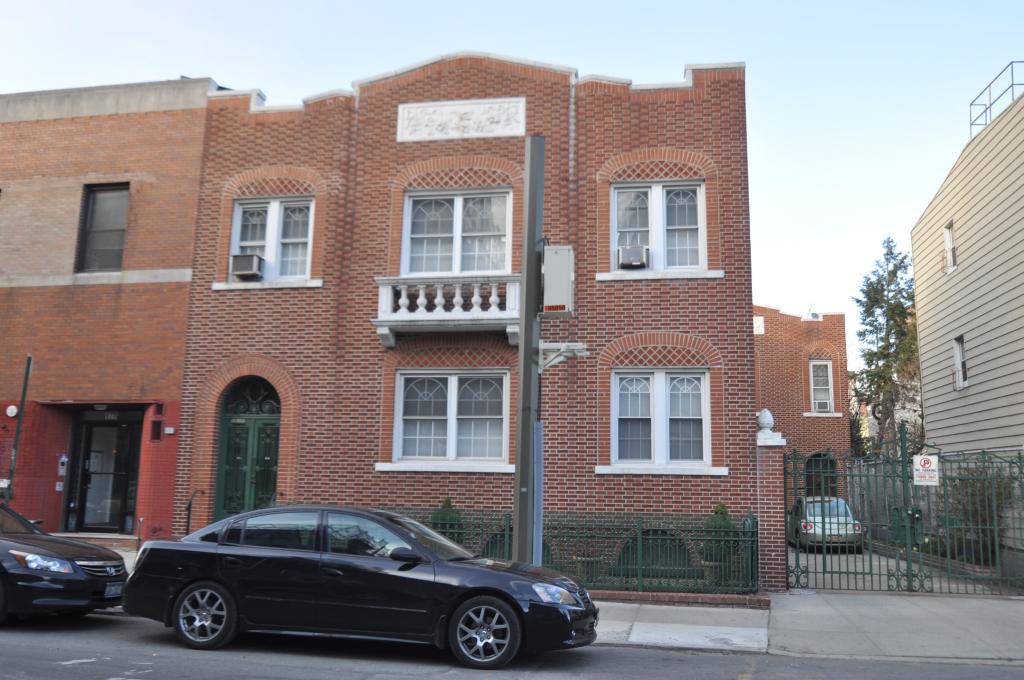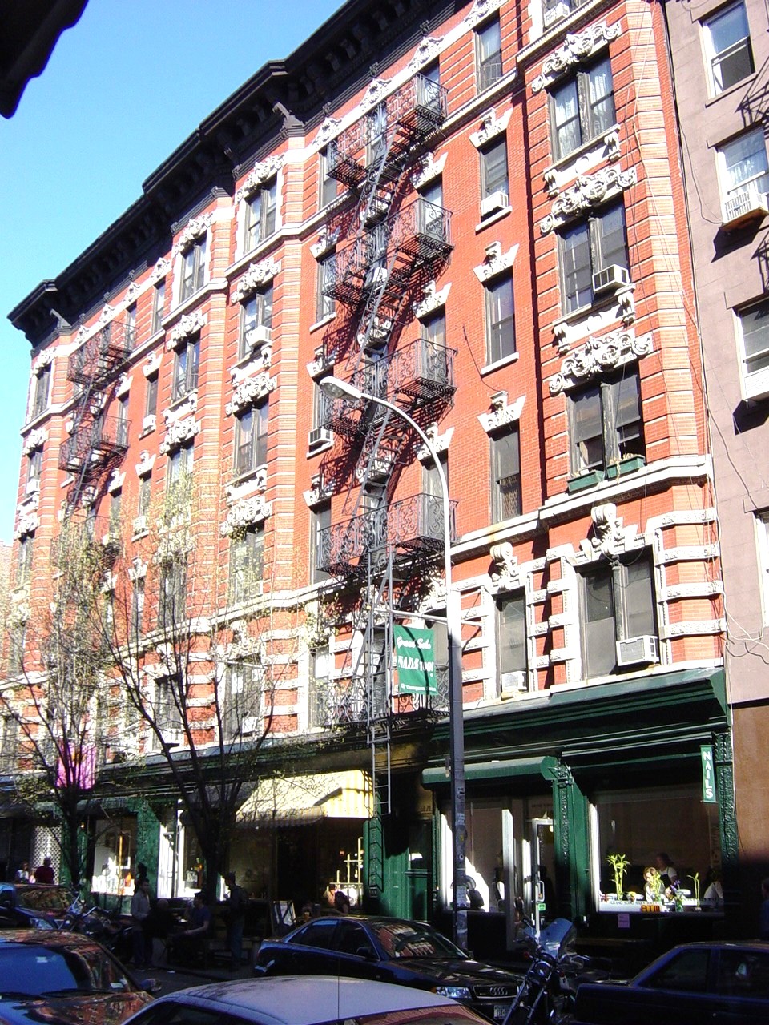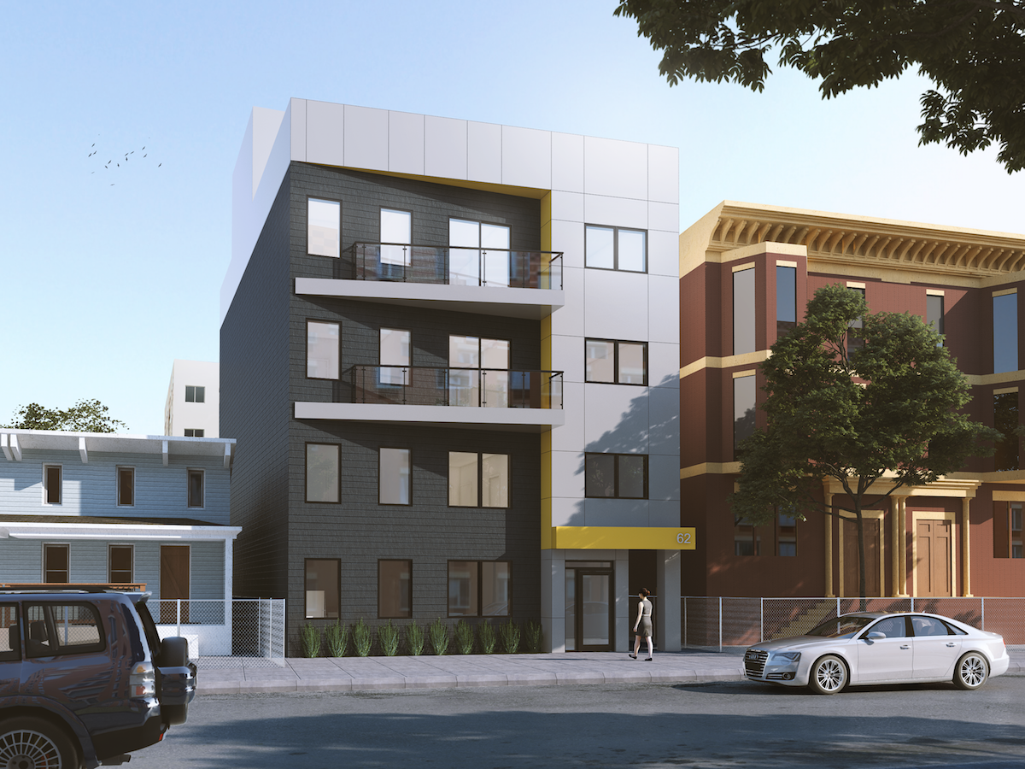Two-Story, 4,300-Square-Foot Retail Building Coming to 1049 Dahill Road, Mapleton
Property owner Nachman Mechlovitz, head of Lazer Marble and Granite Corp., has filed applications for a two-story, 4,327-square-foot retail building at 1049 Dahill Road, in Mapleton. The ground and second floors will be used for retail space, likely for Mechlovitz’s business, which is located next door. The building will also have a three-car parking garage and storage space in the cellar. Hudson Valley-based Kenneth Thomas is the applicant of record. The 60-foot-wide, 6,000-square-foot plot is occupied by a dilapidated single-story warehouse. Demolition permits have not been filed.

