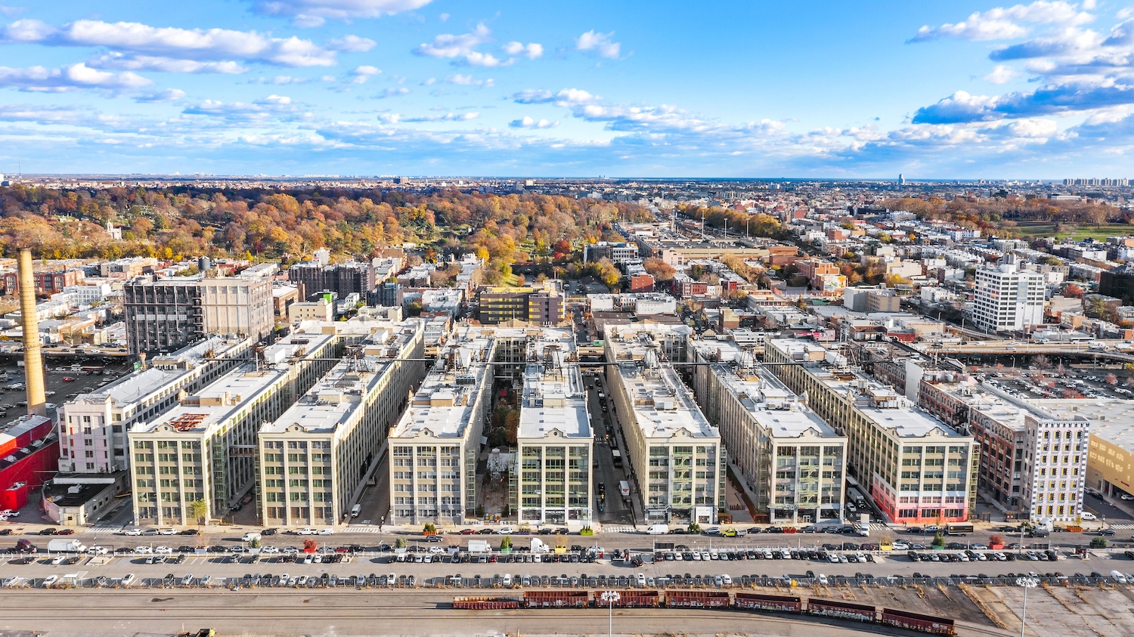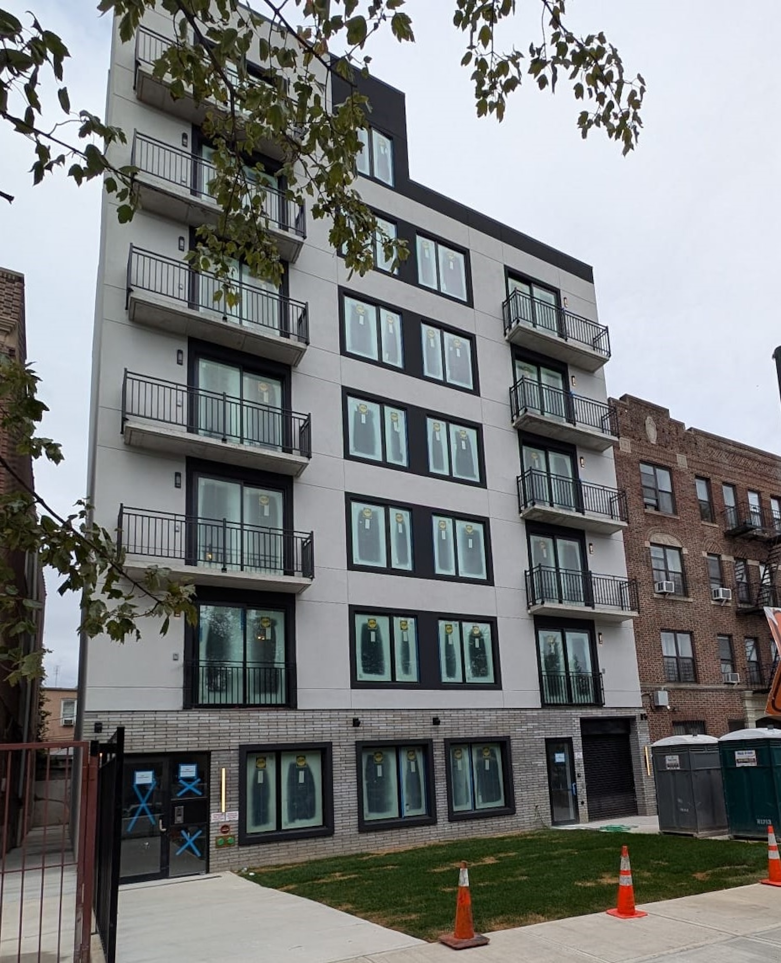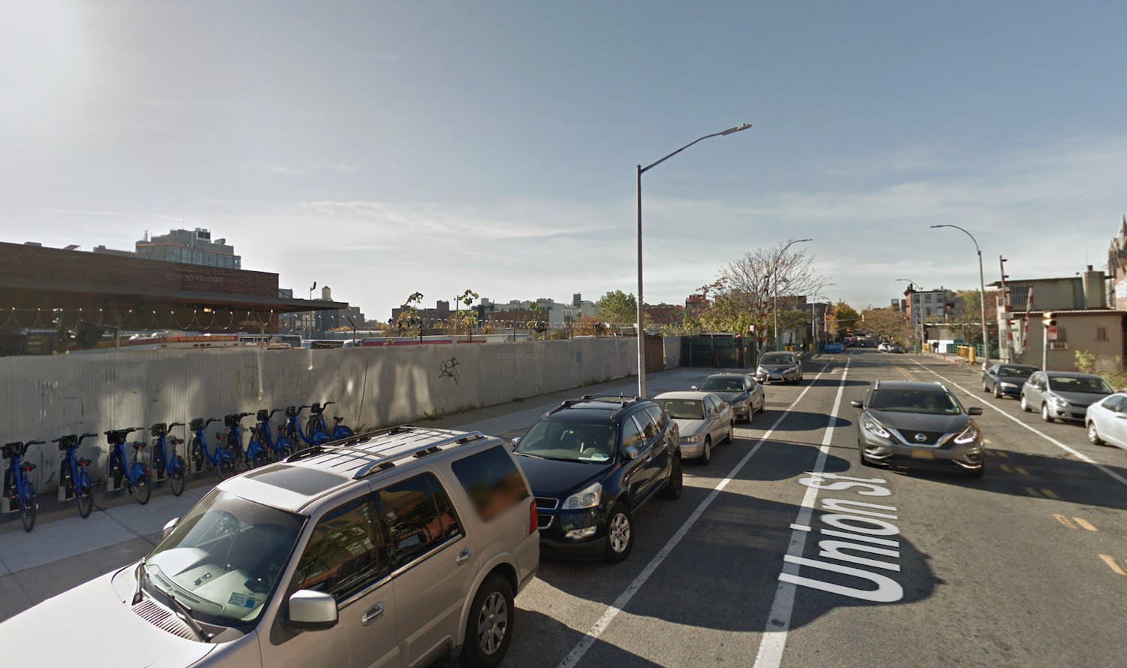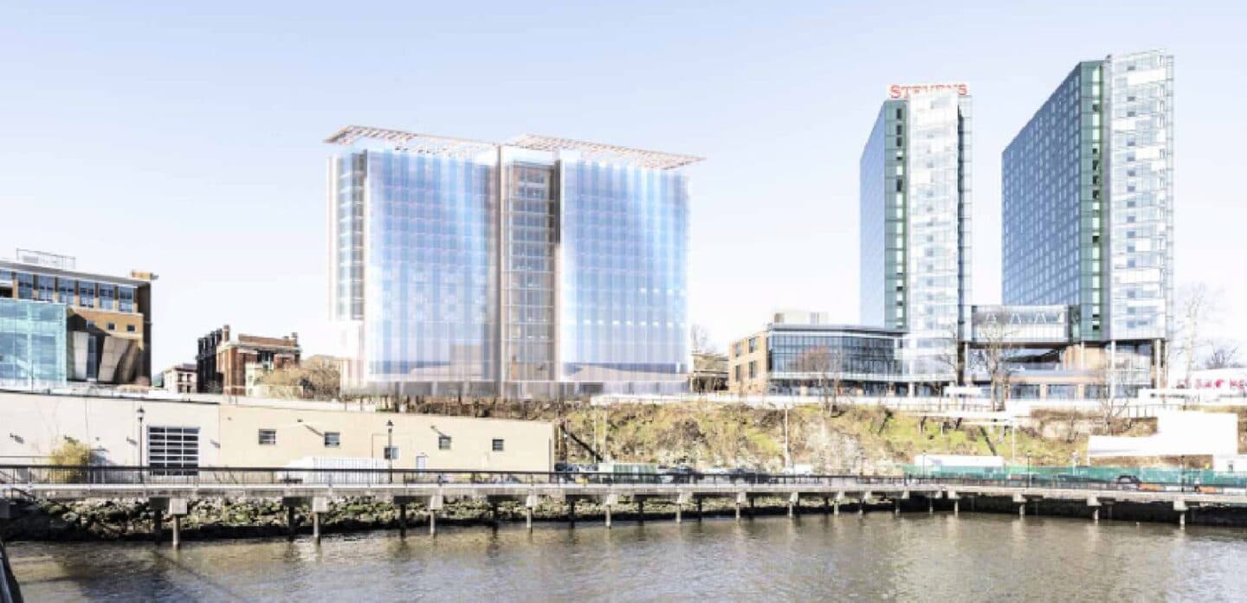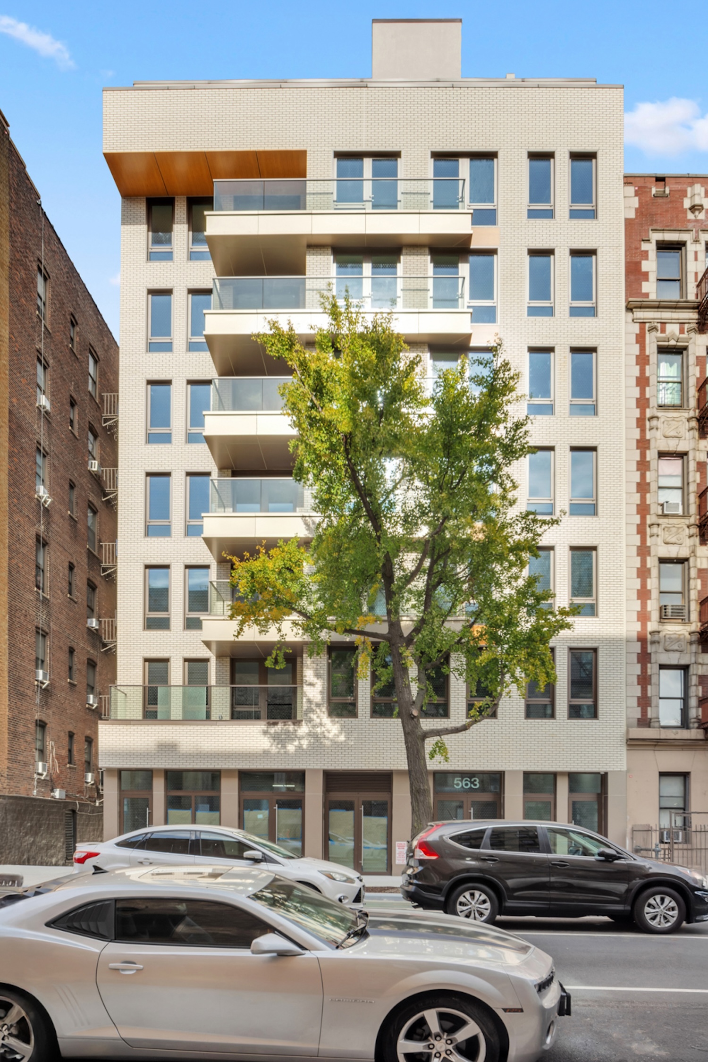New Long-Term Lease Signed at Industry City In Sunset Park, Brooklyn
Interior decoration and home staging company Staged To Sell Home has signed a long-term lease at Industry City, a 35-acre mixed-use campus in Sunset Park, Brooklyn. The firm has committed to a seven-year deal for 23,856 square feet in Building 22 that it will use as both an office and a showroom for the company’s inventory.

