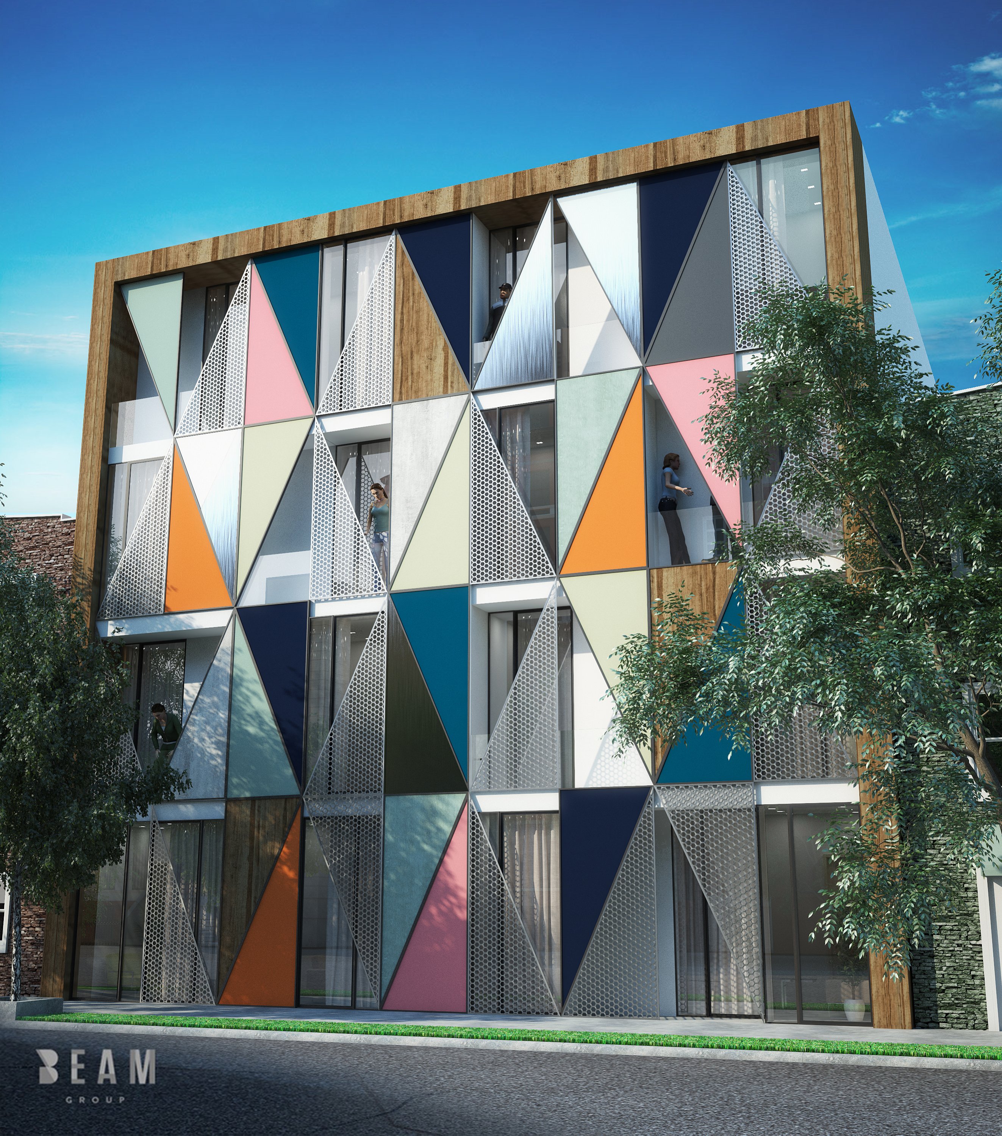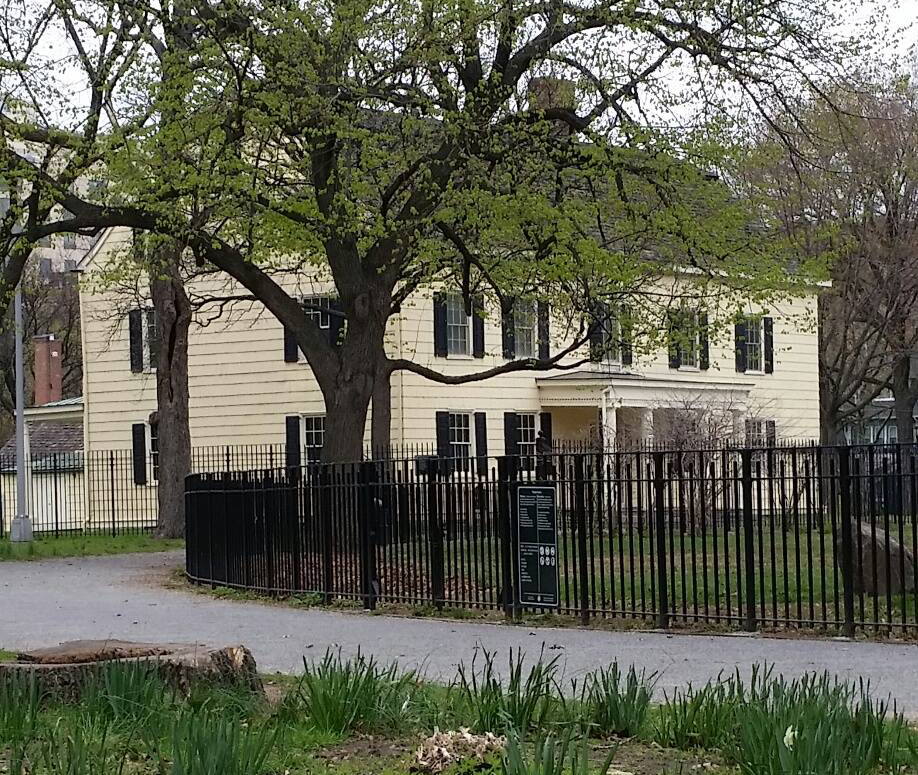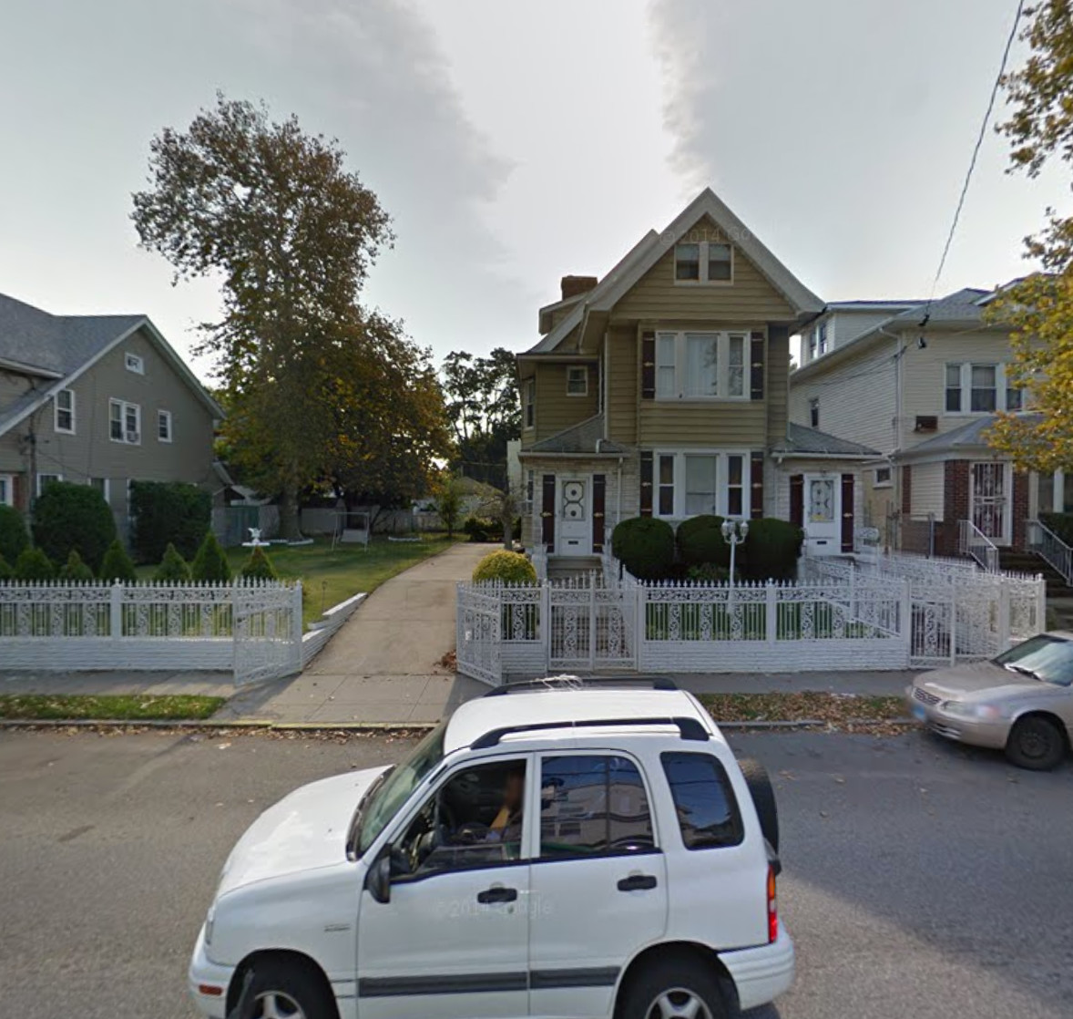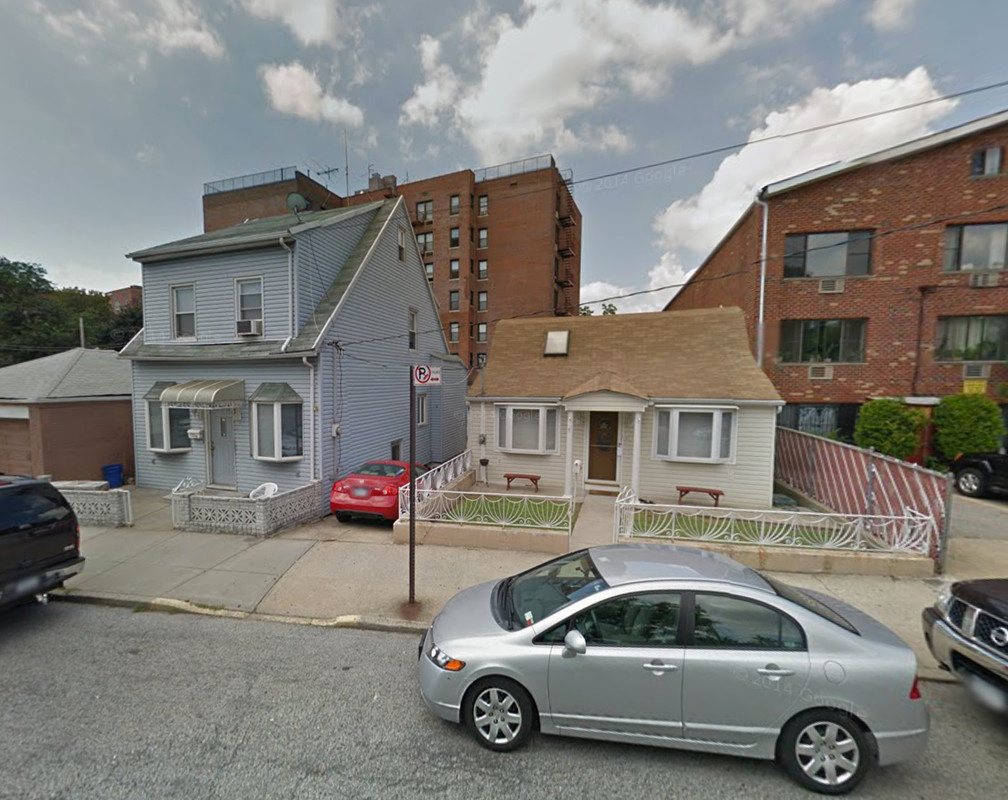A Queens-based property owner has filed applications for a four-story, six-unit mixed-use building at 91 Port Richmond Avenue, located on the corner of Ann Street in Elm Park, a neighborhood on Staten Island’s North Shore. The project will measure 6,291 square feet, featuring 1,580 square feet of ground-floor retail space, followed by six residential units across the second through fourth floors. The apartments should average 785 square feet apiece, indicative of rentals. New Hyde Park, N.Y.-based Century Consulting Corporation is the applicant of record. The 1,900-square-foot lot is occupied by a single-story commercial building. Demolition permits have not been filed.





