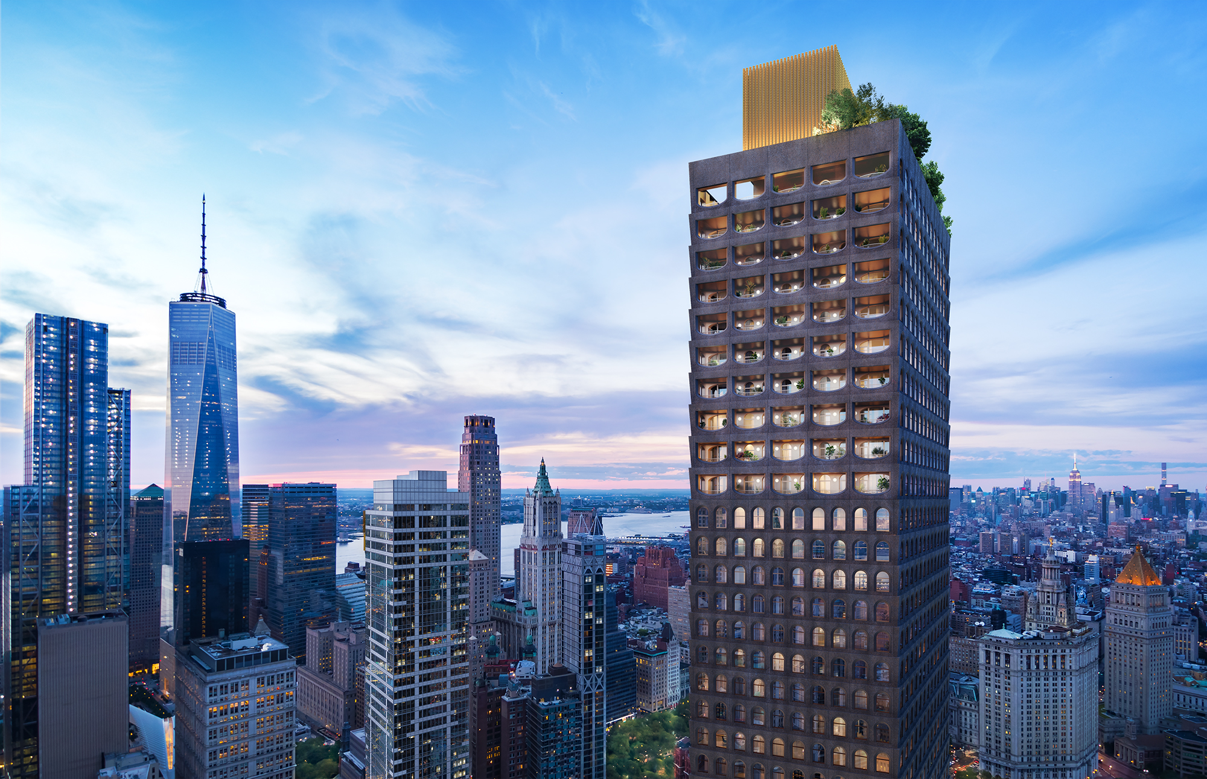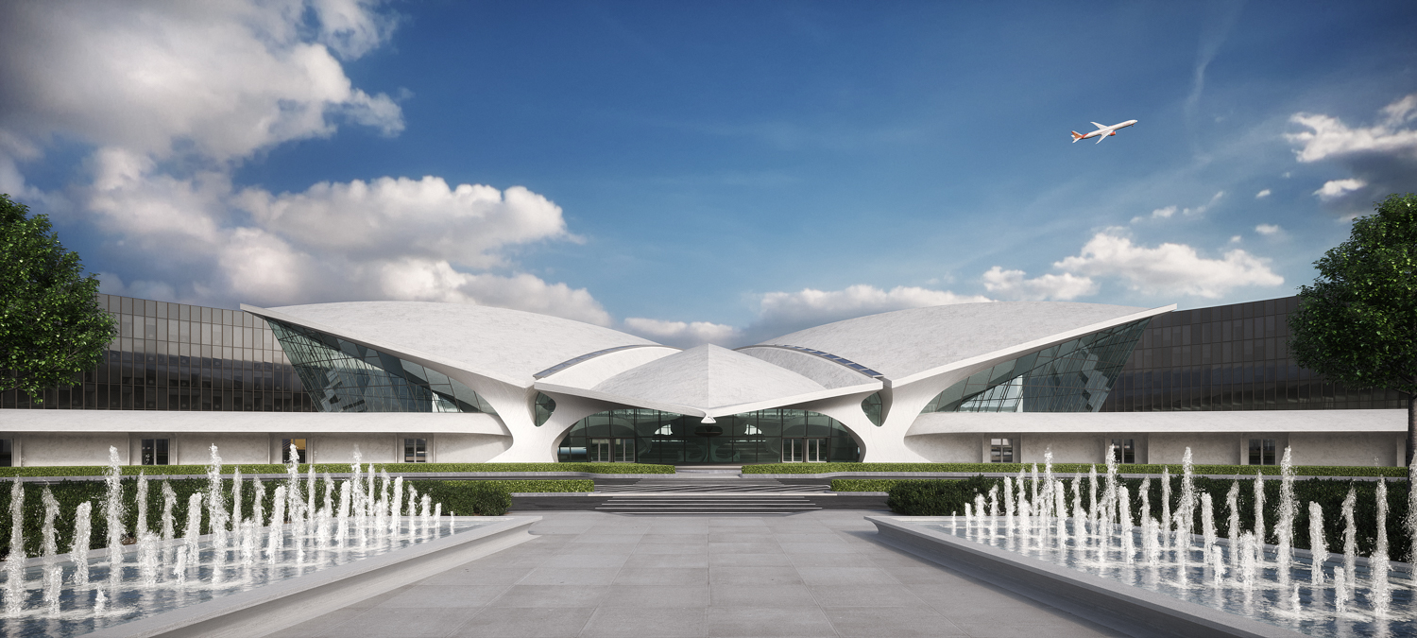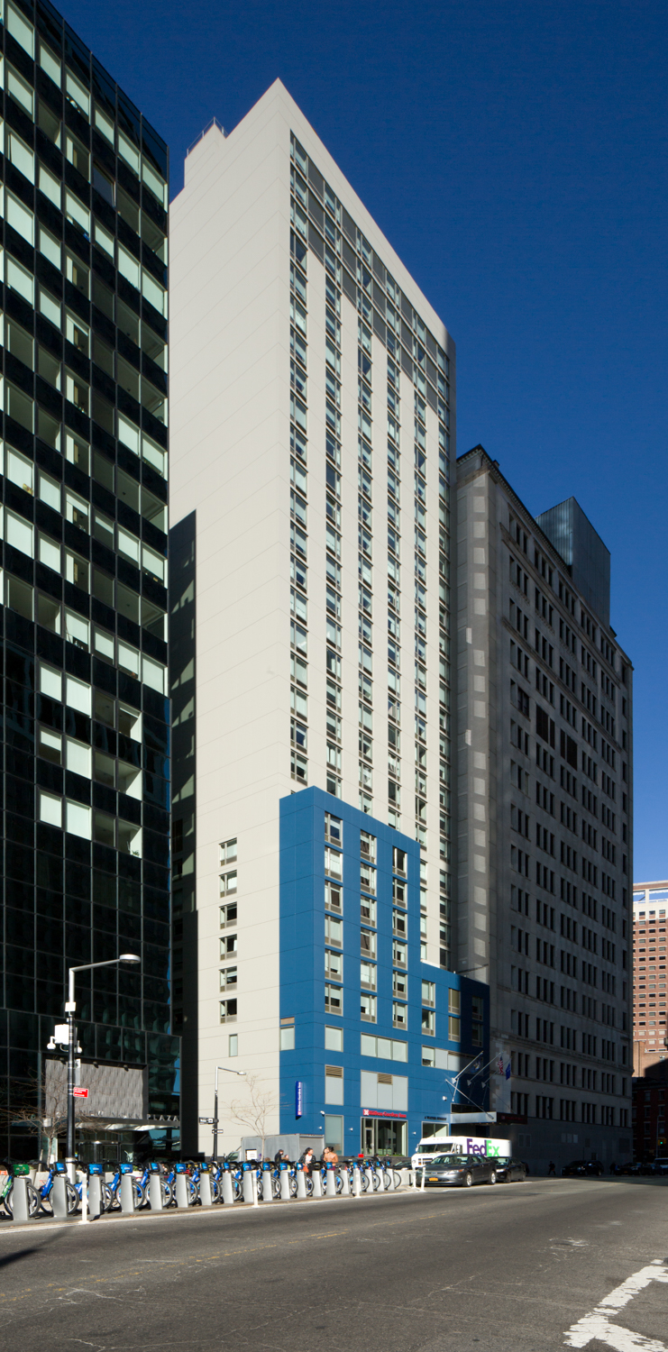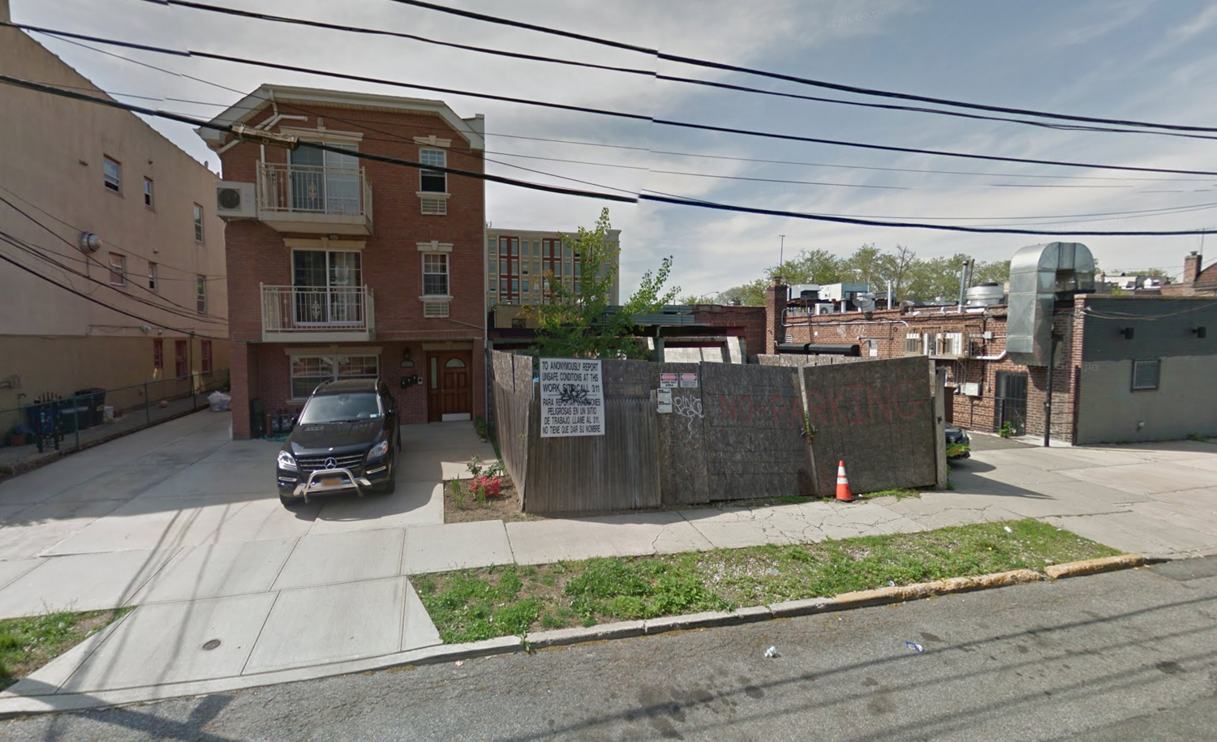Permits Filed for 712 East 32nd Street, East Flatbush, Brooklyn
Permits have been filed for a four-story residential building at 3120 Glenwood Road, in East Flatbush, Brooklyn. The site is three blocks away from the Flatbush Avenue Subway Station, end of the line for the 2 and 5 trains, and that avenue’s intersection with Nostrand Avenue, a major commercial focal point attracting the likes of Modell’s and Target.





