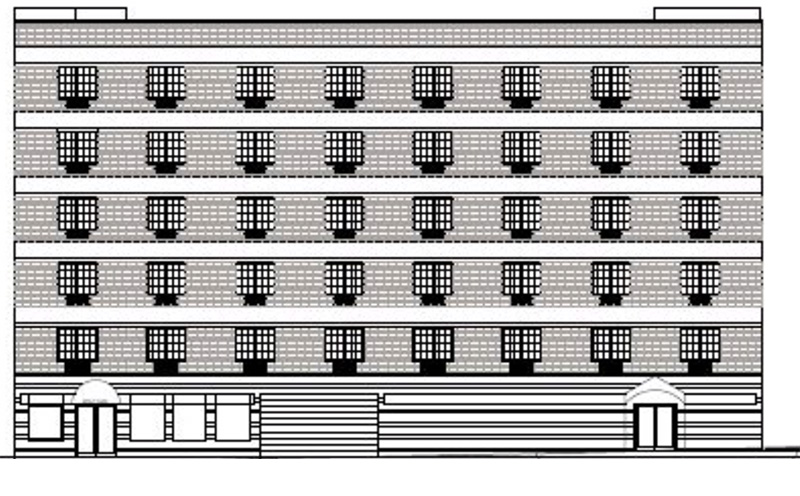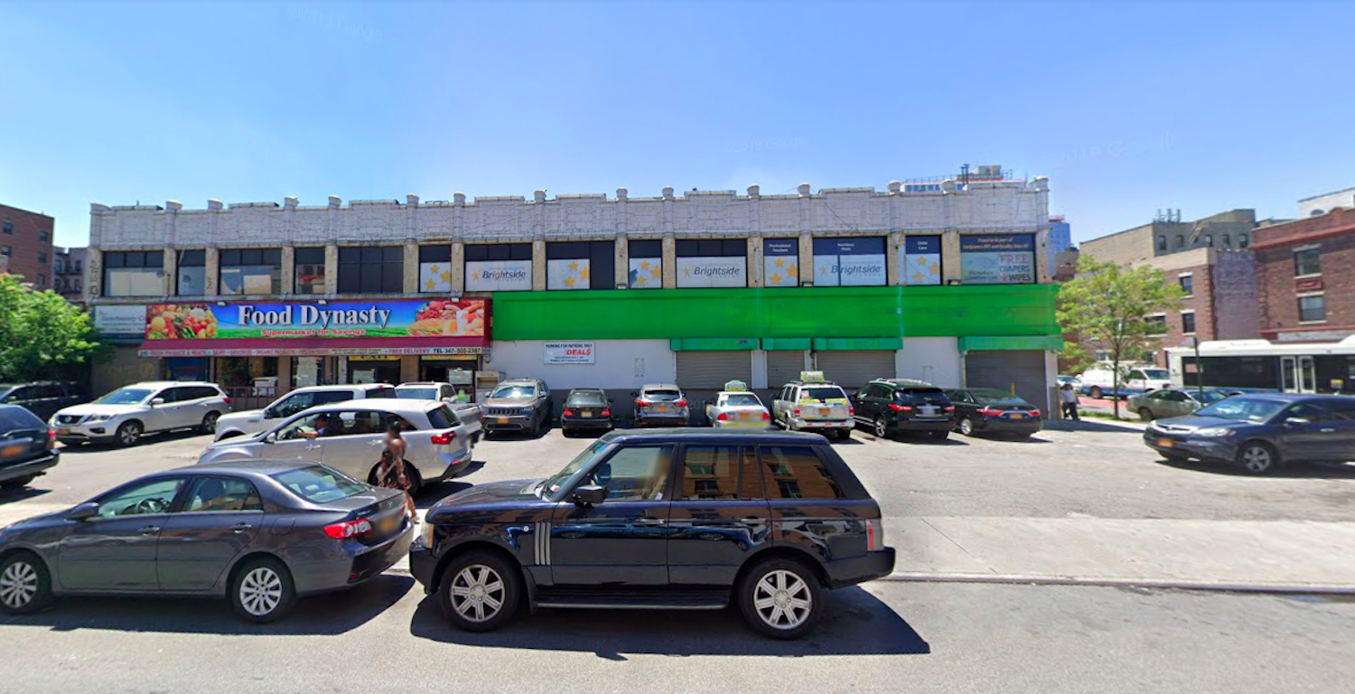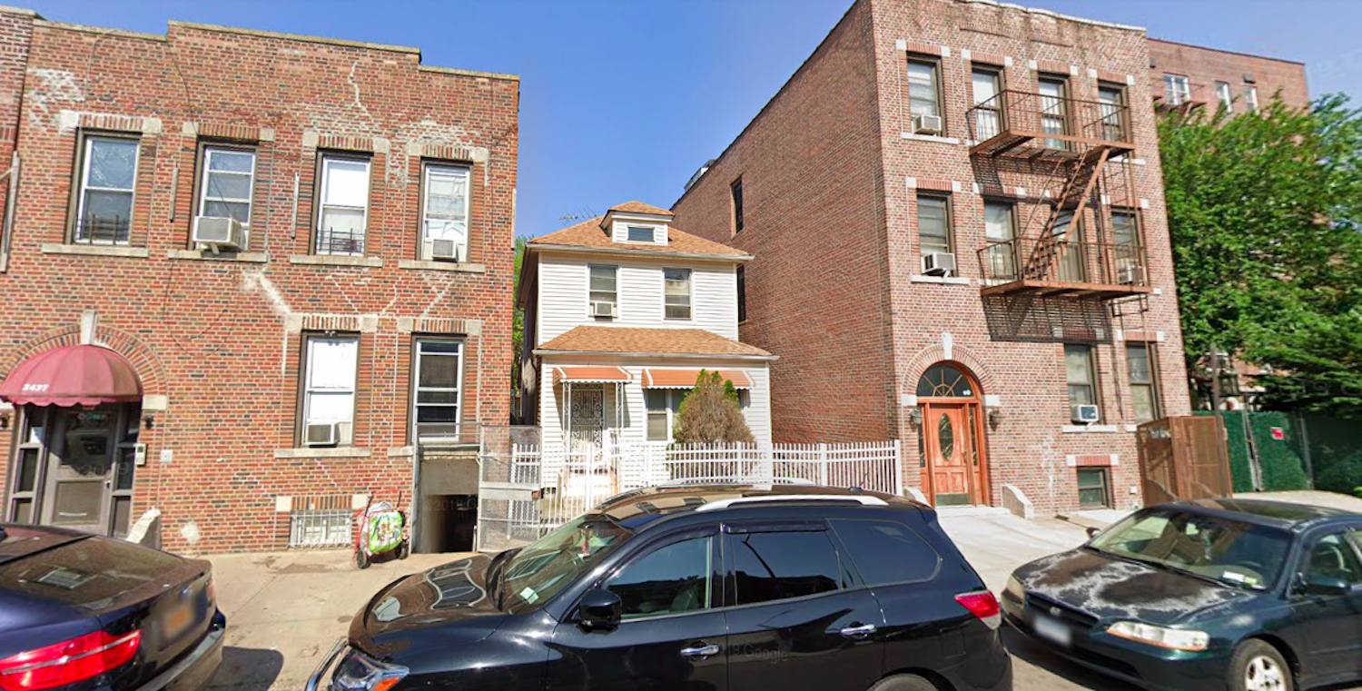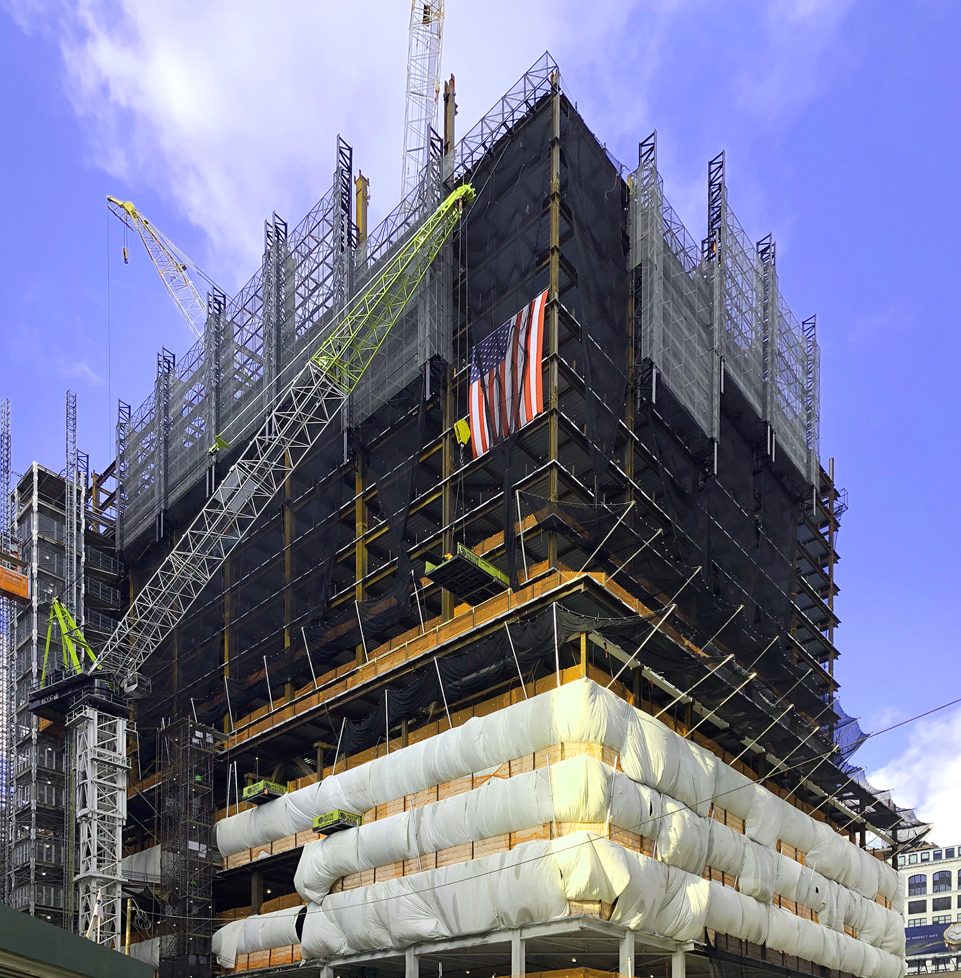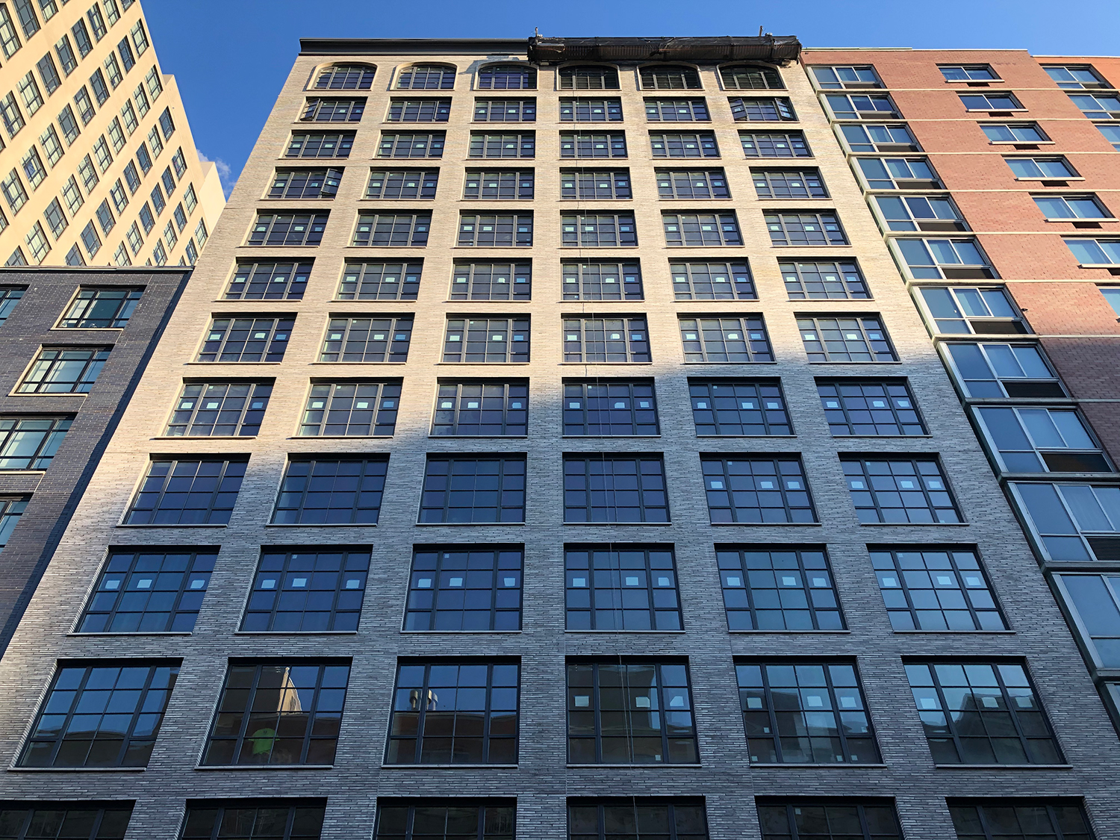The steel superstructure is continuing to rise skyward at 50 Hudson Yards, the number-nine project on YIMBY’s countdown of the tallest buildings under construction in New York City. Workers have made a significant amount of progress since we checked in one year ago, when foundations were just beginning to make their way toward street level. Now, a mass of steel beams, columns, and trusses for the wide floor plates are ascending around the reinforced concrete core. Designed by Norman Foster of Foster + Partners, the 1,011-foot-tall commercial office supertall is the final segment of the first phase of Related Companies‘ Hudson Yards complex. Oxford Properties and Mitsui Fudosan are developing the 2.9-million-square-foot structure, the largest component in the 28-acre master plan by volume.

