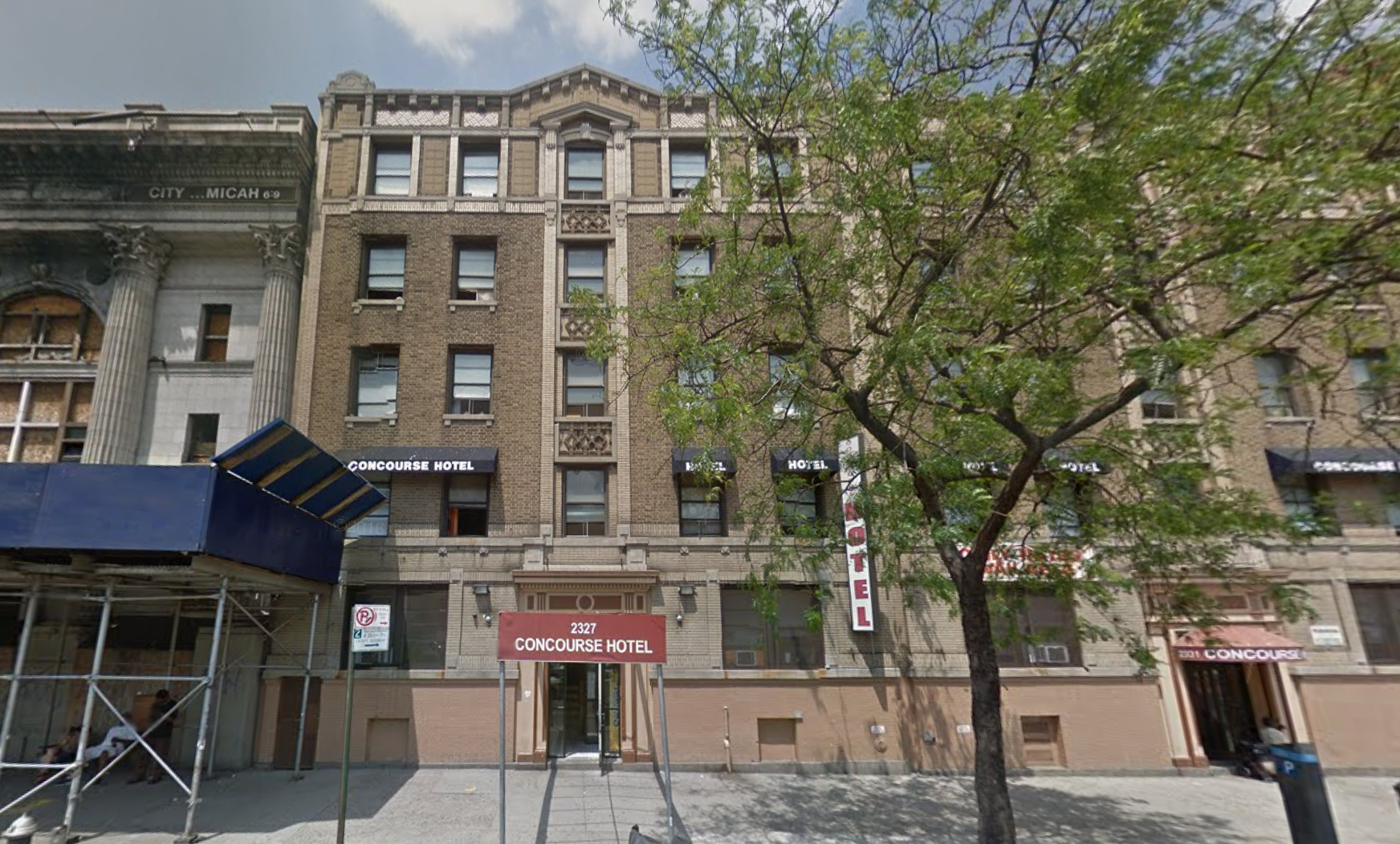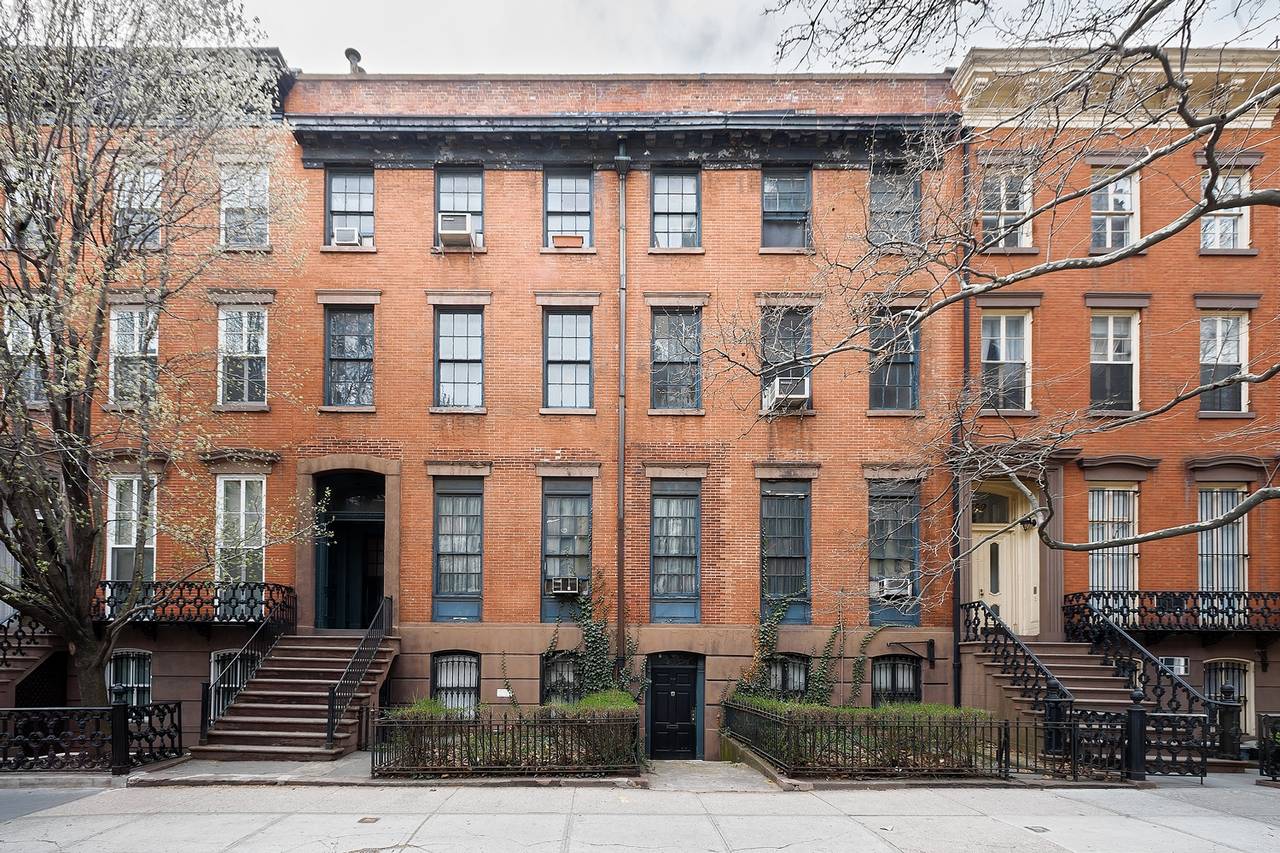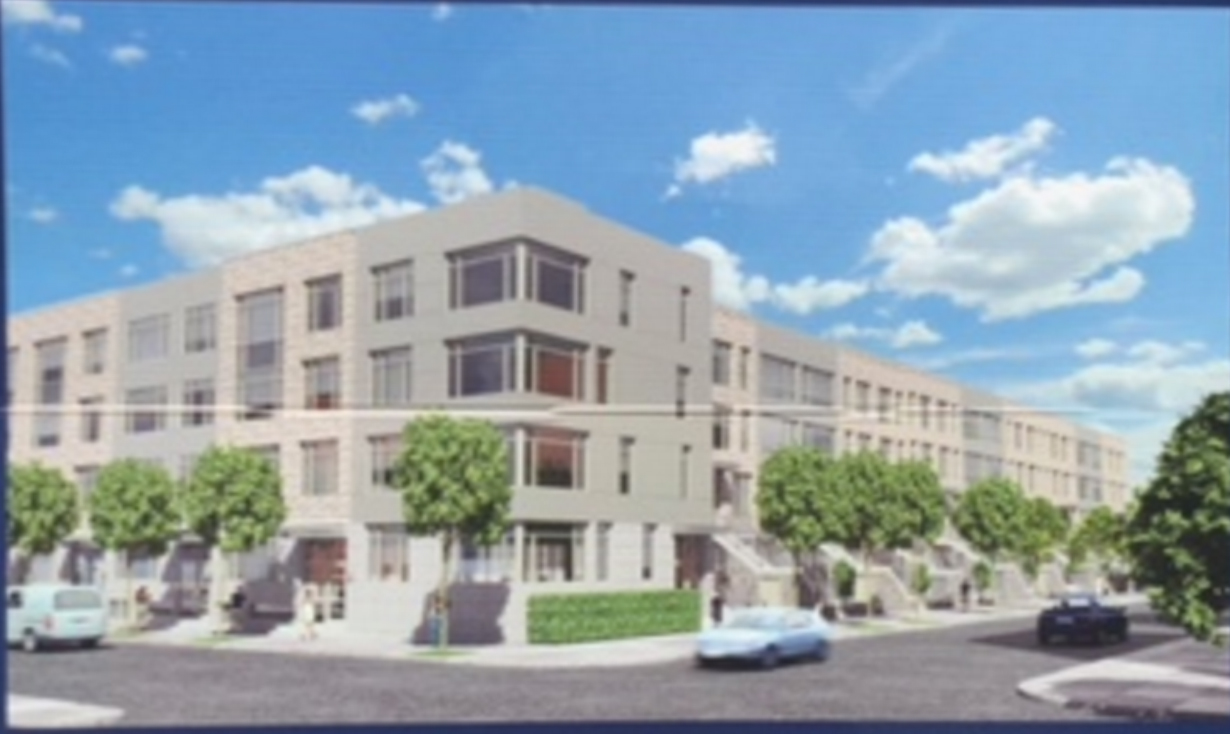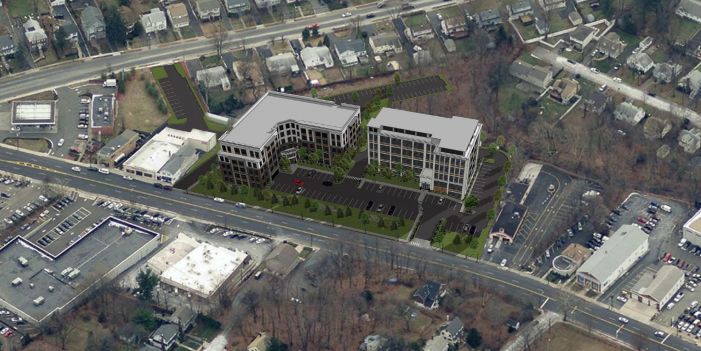Foundations Complete For Four-Story, Eight-Unit Building At 47-27 5th Street, Long Island City
Foundations have been completed for a four-story, eight-unit residential building at 47-09 5th Street, in the Hunters Point neighborhood of Long Island City, close to the East River waterfront. Building permits list Shahram Nassi as the owner, with Jieming Wang of LMW Engineering Group LLC attached as the applicant of record. Brooklyn-based MC Superstructure Inc. is listed as the general contractor.





