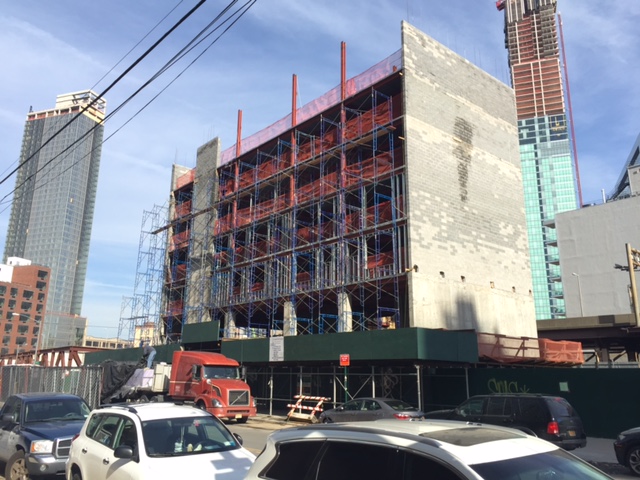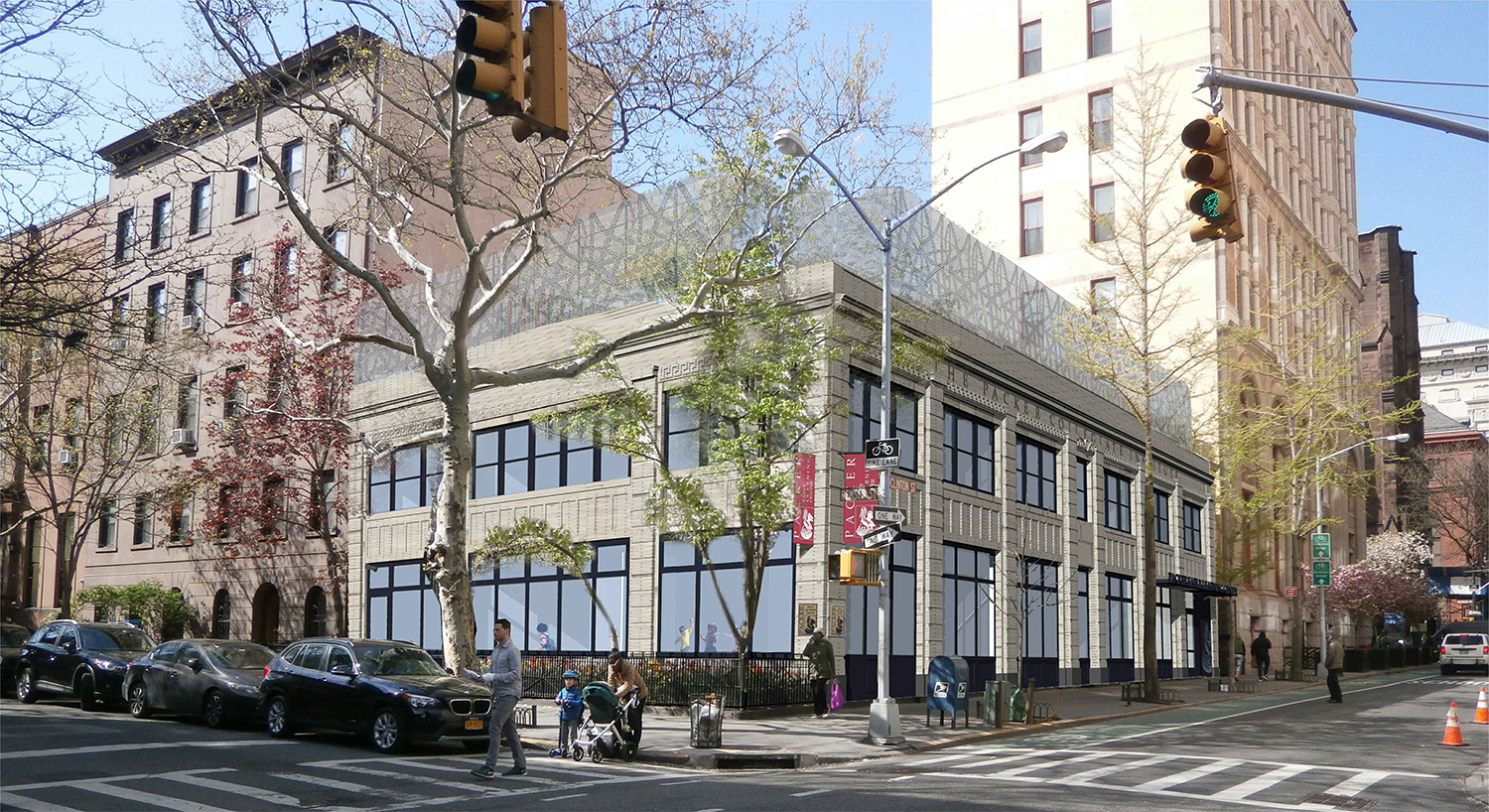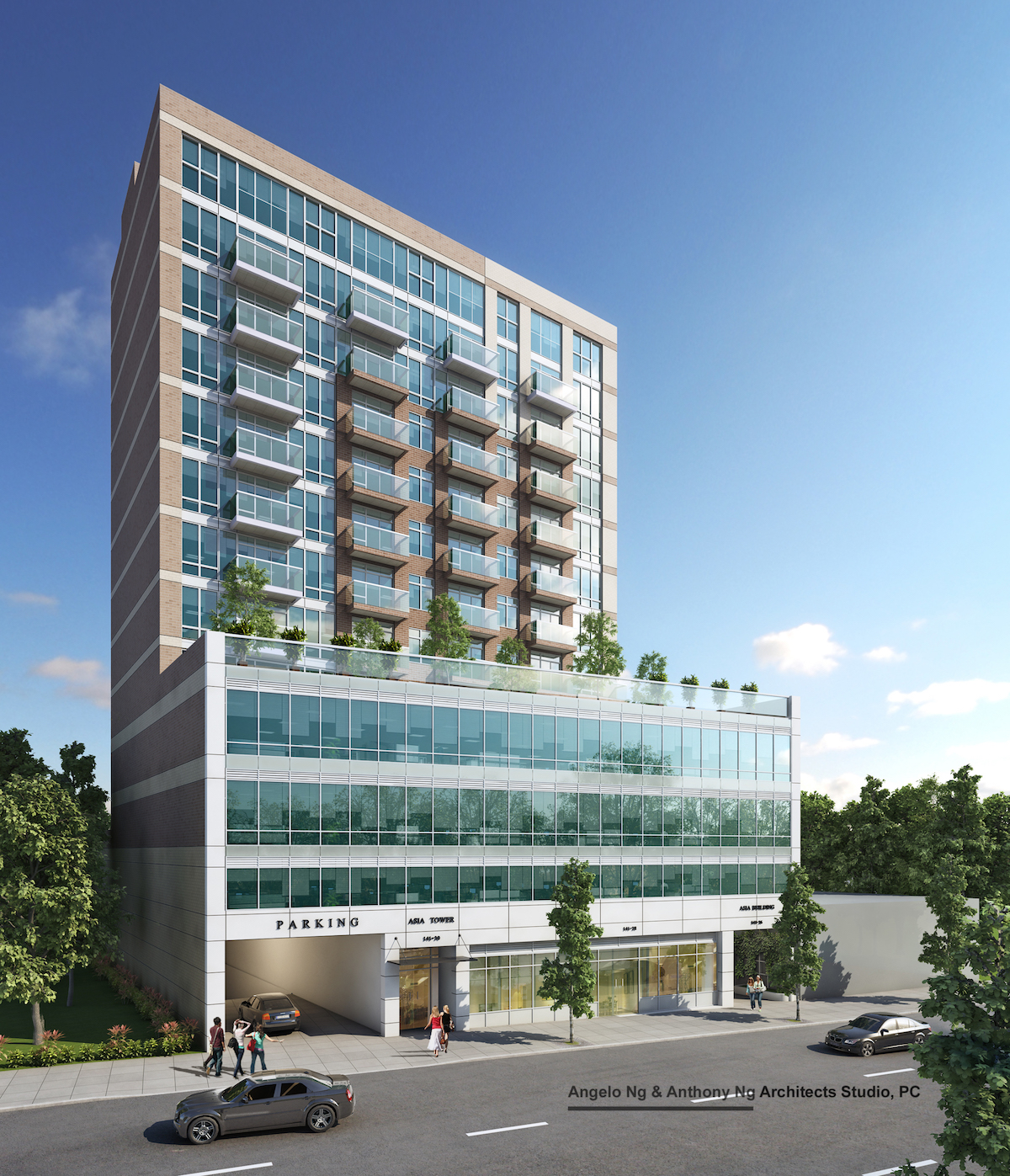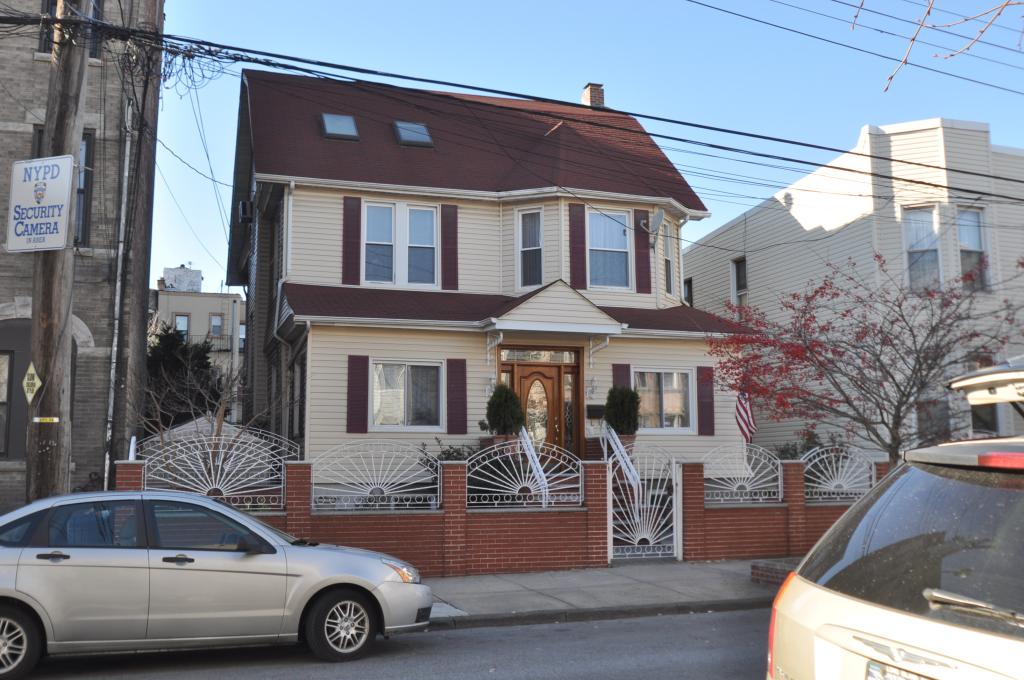Nine-Story, 108-Key Hyatt Hotel Rises At 27-07 43rd Avenue, Long Island City
In the summer of 2015, the nine-story, 108-key Hyatt Hotel being developed at 27-07 43rd Avenue, in the Court Square section of Long Island City, was a single-story above street level. The Court Square Blog now reports the project is seven stories up. The new building will encompass 59,411 square feet and will have 49,589 square feet of commercial space. That works out to hotel rooms averaging a relatively spacious 450 square feet apiece. There will be a dining area on the ground floor and a gym, meeting rooms, and office rooms in the cellar, according to the Schedule A. Flushing-based Michael Kang is the architect of record and Prakash Patel, doing business as an anonymous LLC, is the developer. Completion is expected later this year.





