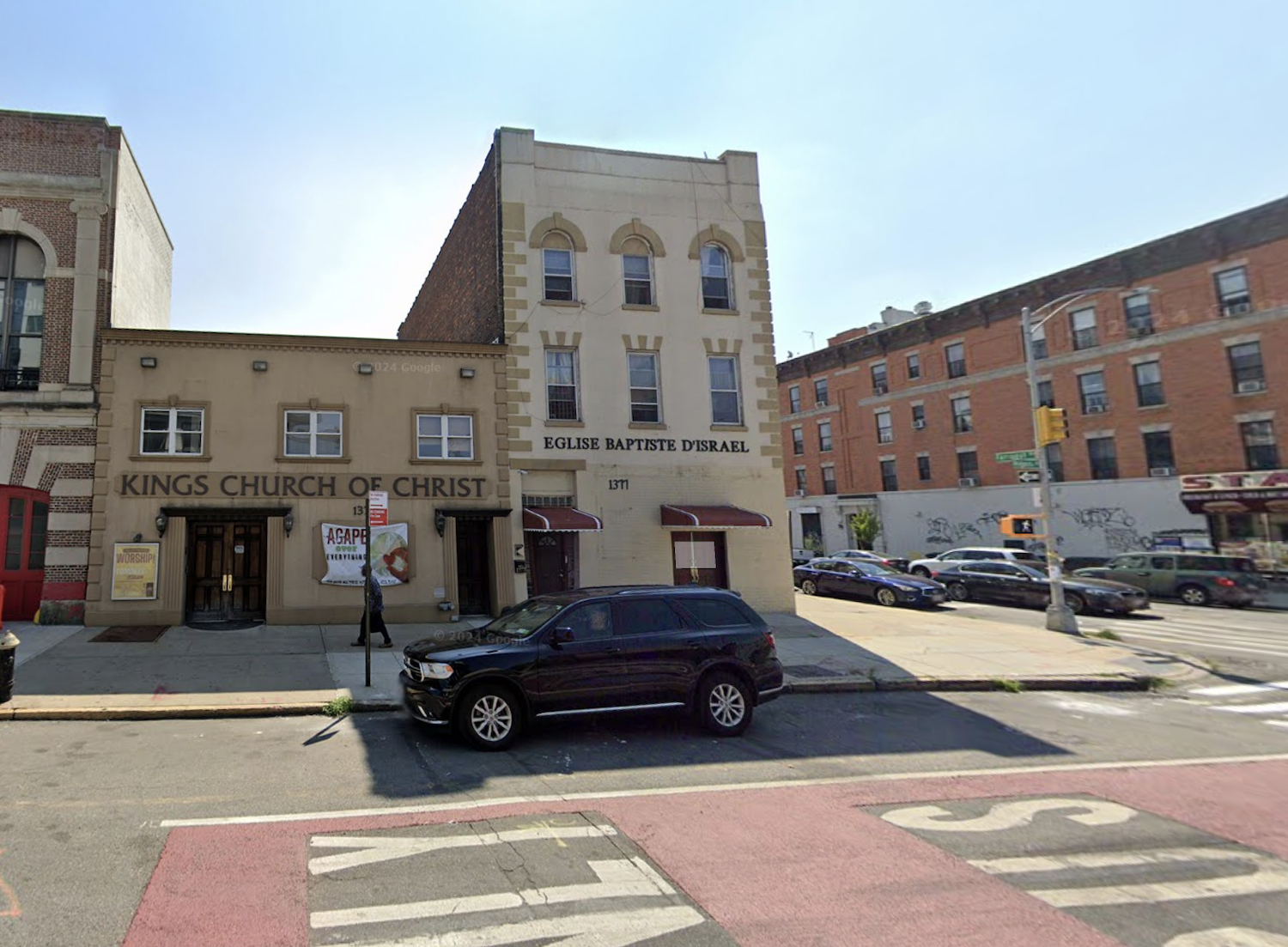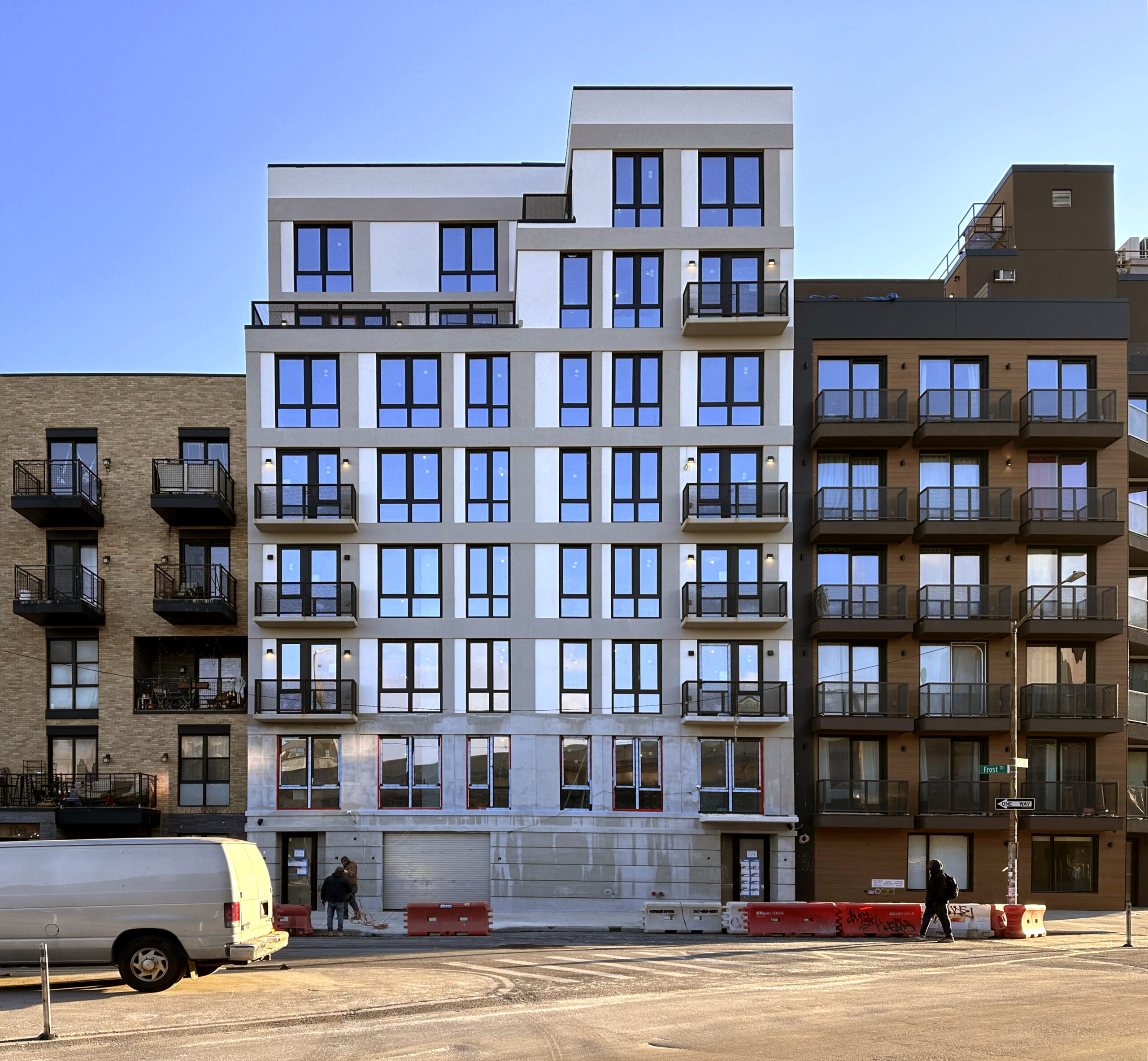Permits Filed for 1377 Rogers Avenue in Flatbush, Brooklyn
Permits have been filed to expand a three-story structure into a four-story mixed-use building at 1377 Rogers Avenue in Flatbush, Brooklyn. Located between Farragut Road and Foster Avenue, the lot is near the Flatbush Avenue-Brooklyn College subway station, served by the 2 and 5 trains. William McClean of Blake 130, LLC is listed as the owner behind the applications.





