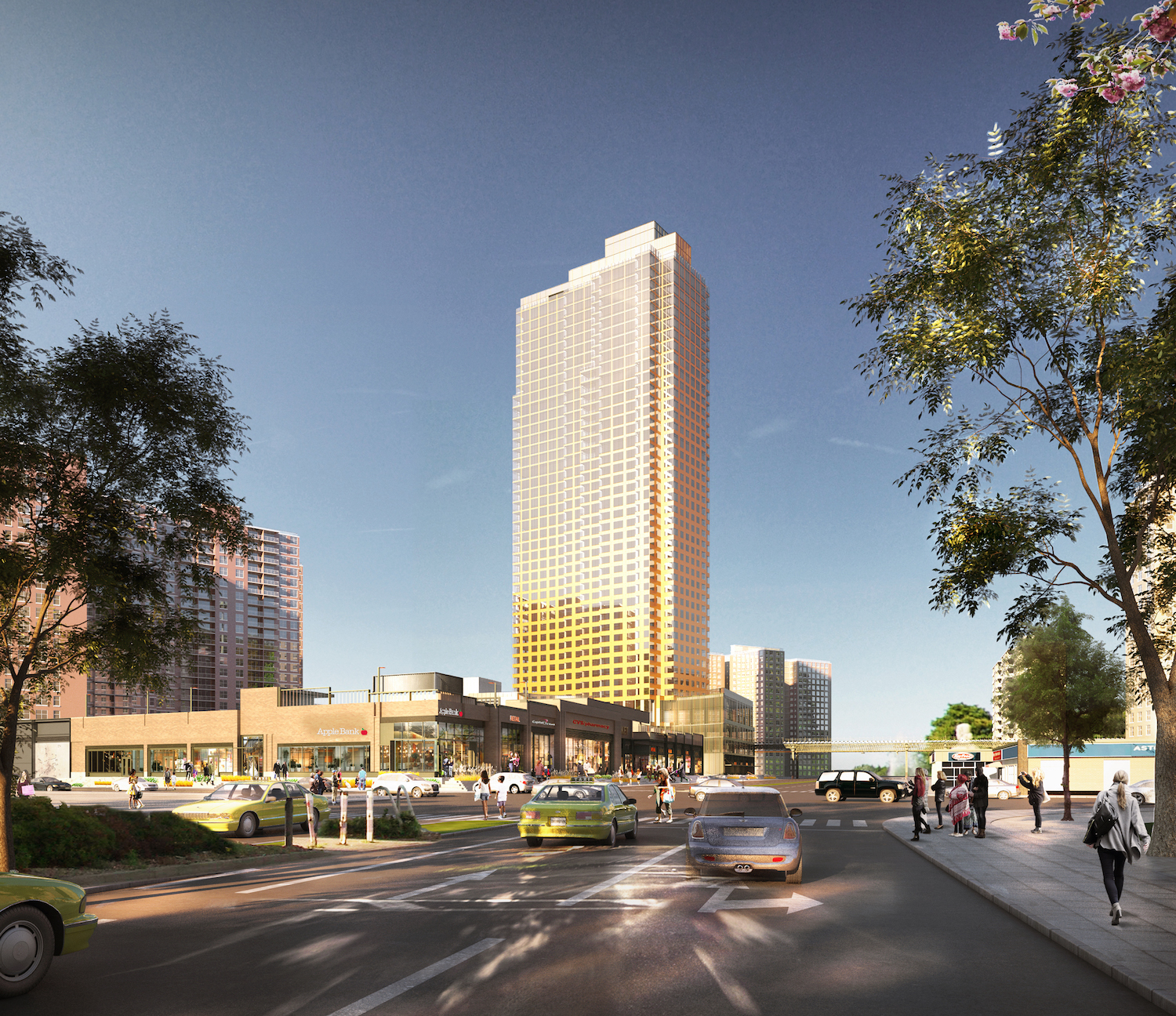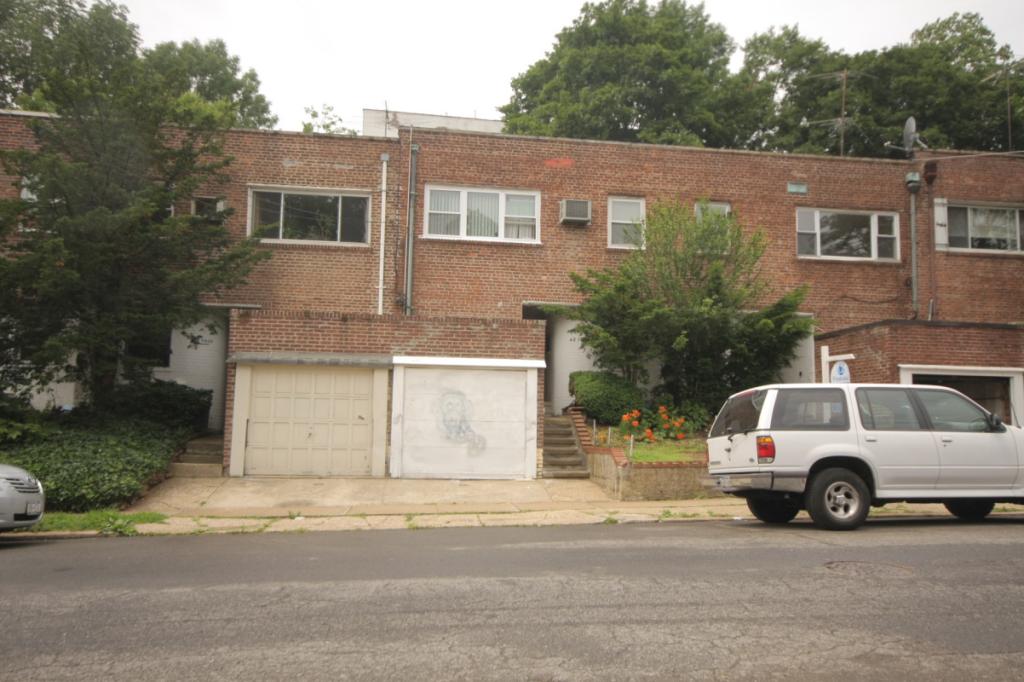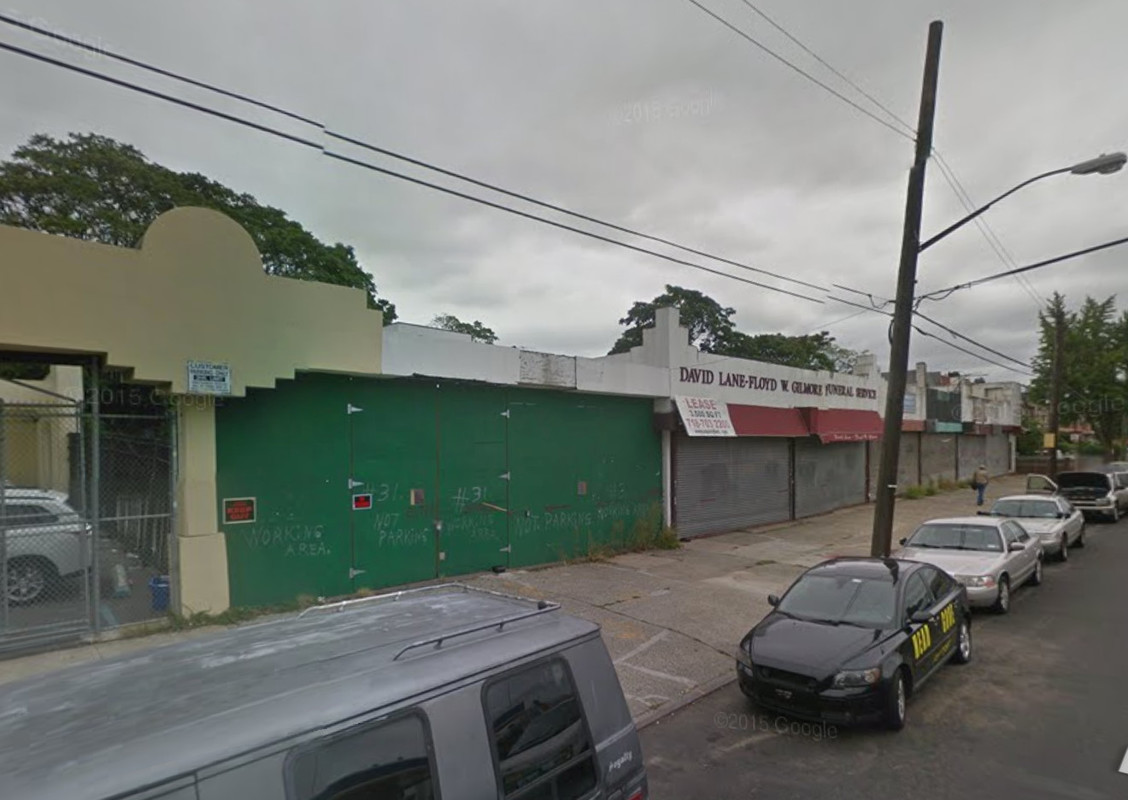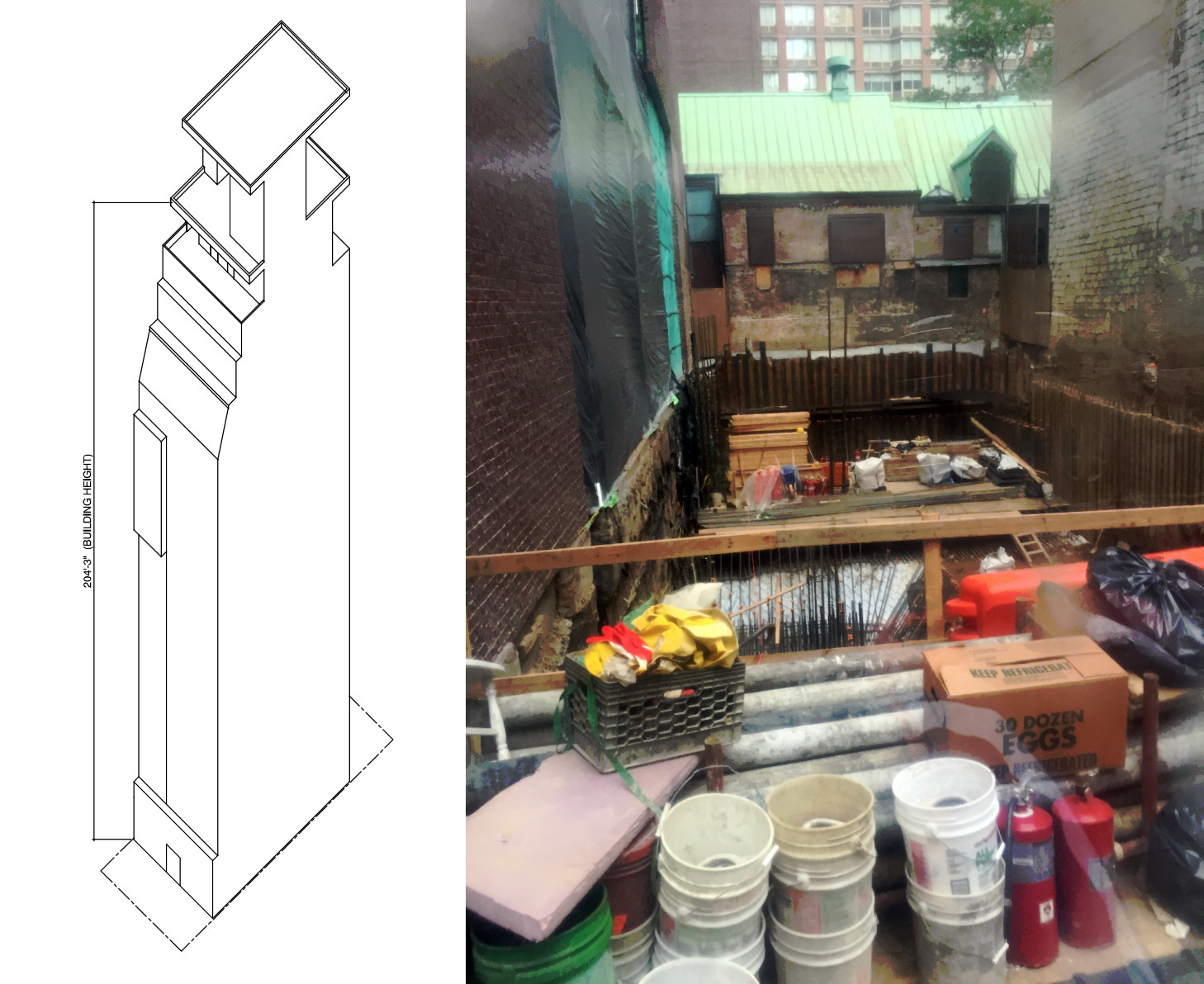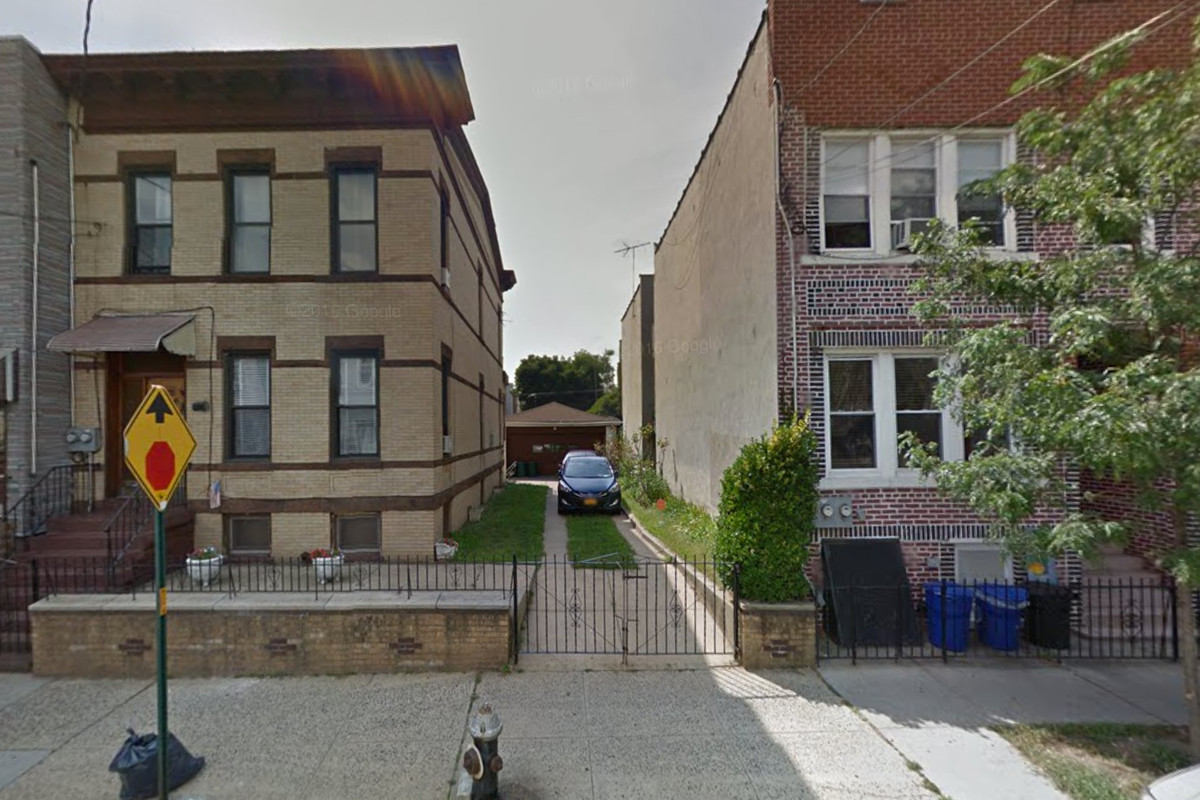New Look: 40-Story Residential Tower at 532 Neptune Avenue in Coney Island
Cammeby’s is building a massive mixed-use project next to the Trump Village co-ops on Coney Island. The development, called Neptune/Sixth, has grabbed headlines because it includes a 40-story residential tower that will eventually replace Trump Village Shopping Center. Today, YIMBY has the first detailed images of the 430-foot-tall skyscraper at 532 Neptune Avenue and its accompanying office and retail buildings.

