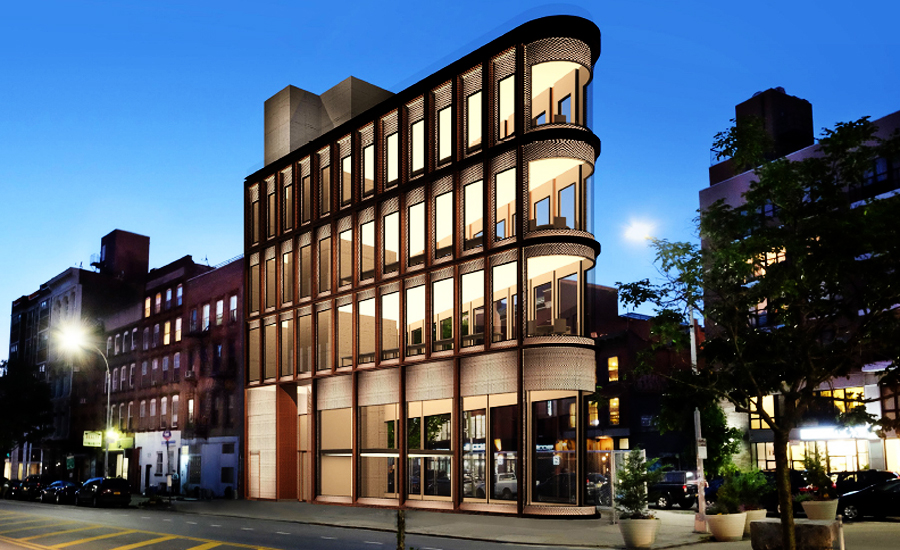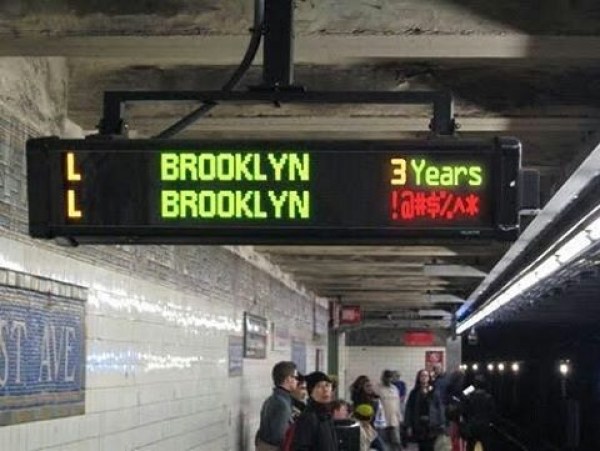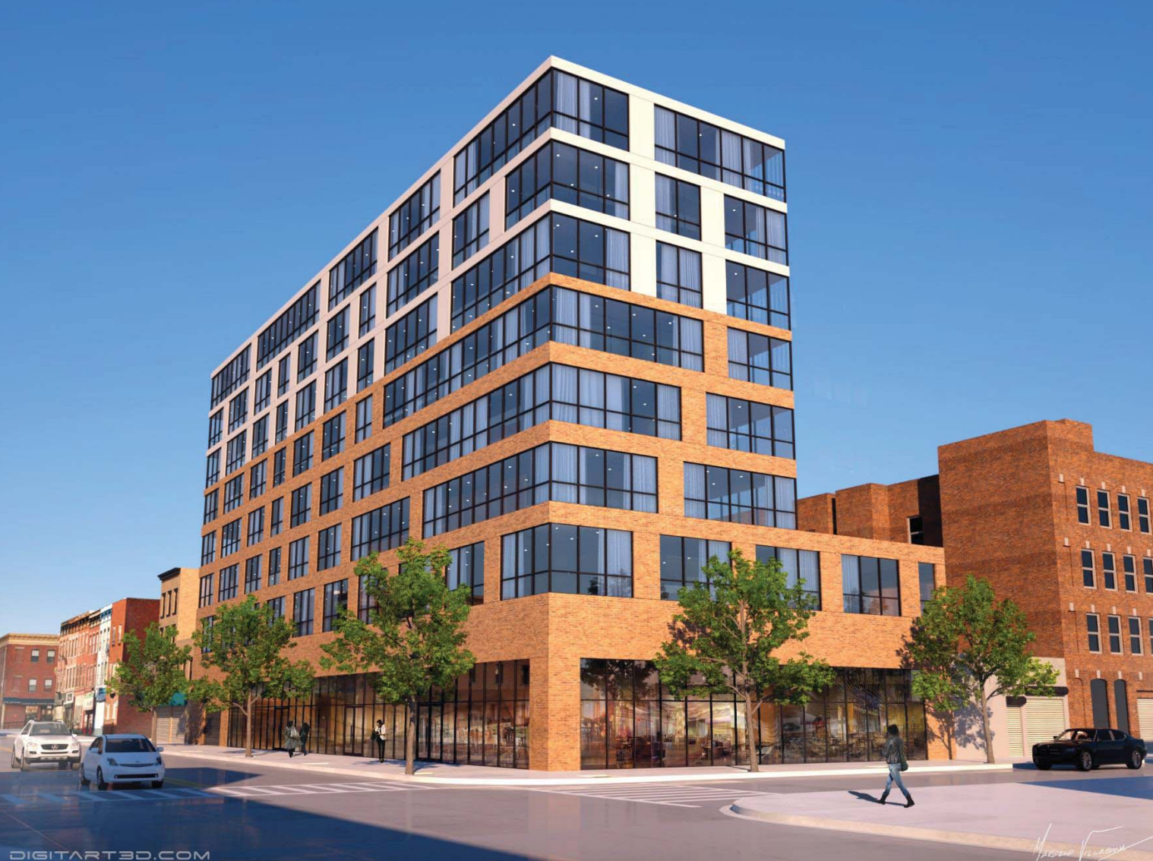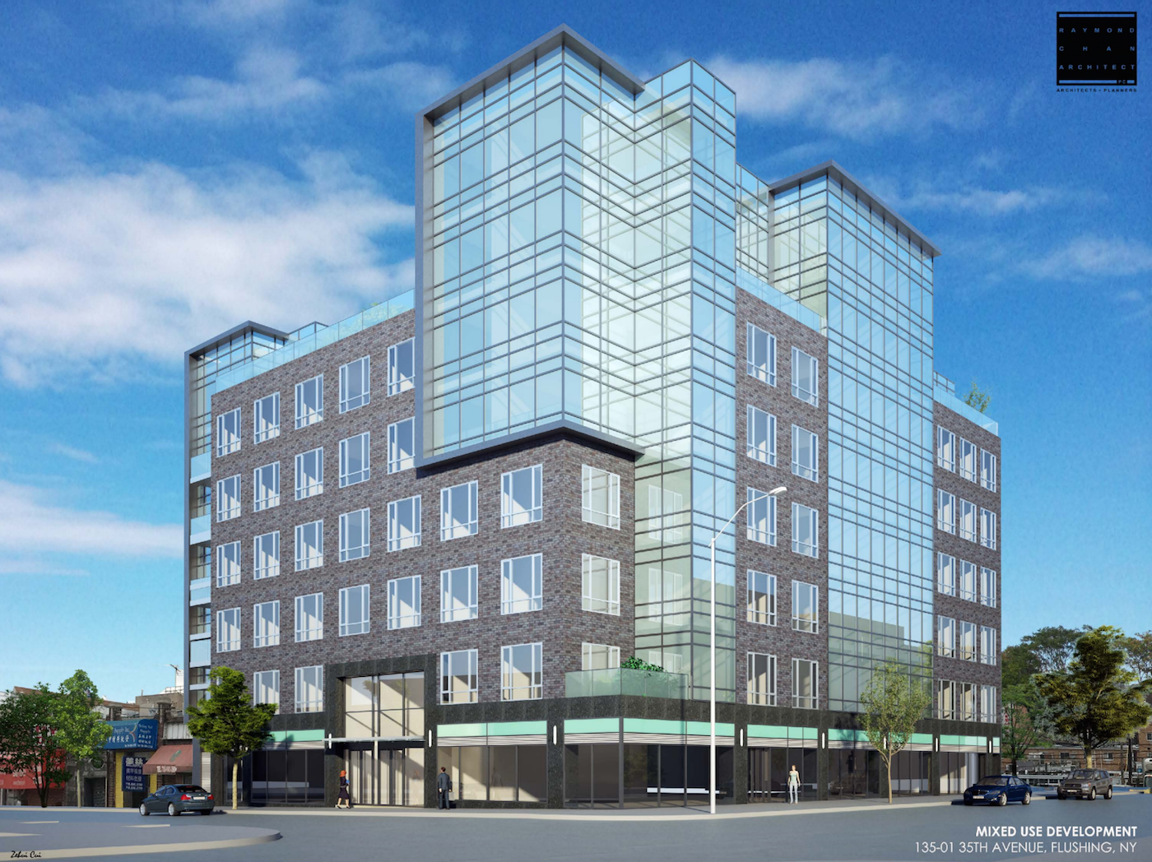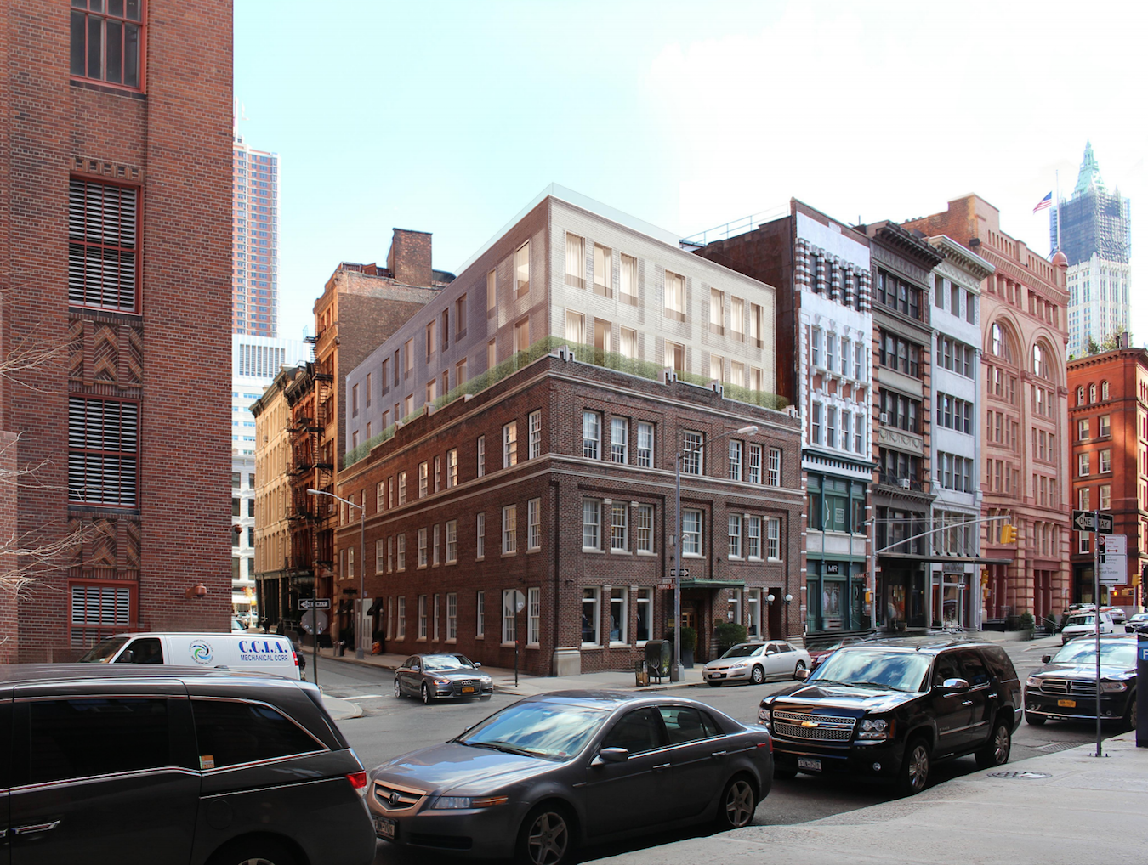Reveal for 115 Broadway, Williamsburg Commercial Development
Last October, YIMBY reported on new building applications for a small site in Williamsburg, Brooklyn, at 115 Broadway. Despite its size, the narrow lot is bound by South 6th Street and Bedford Avenue, making it very visually prominent, and today we have the reveal for its eventual occupant, which will certainly be eye-catching.

