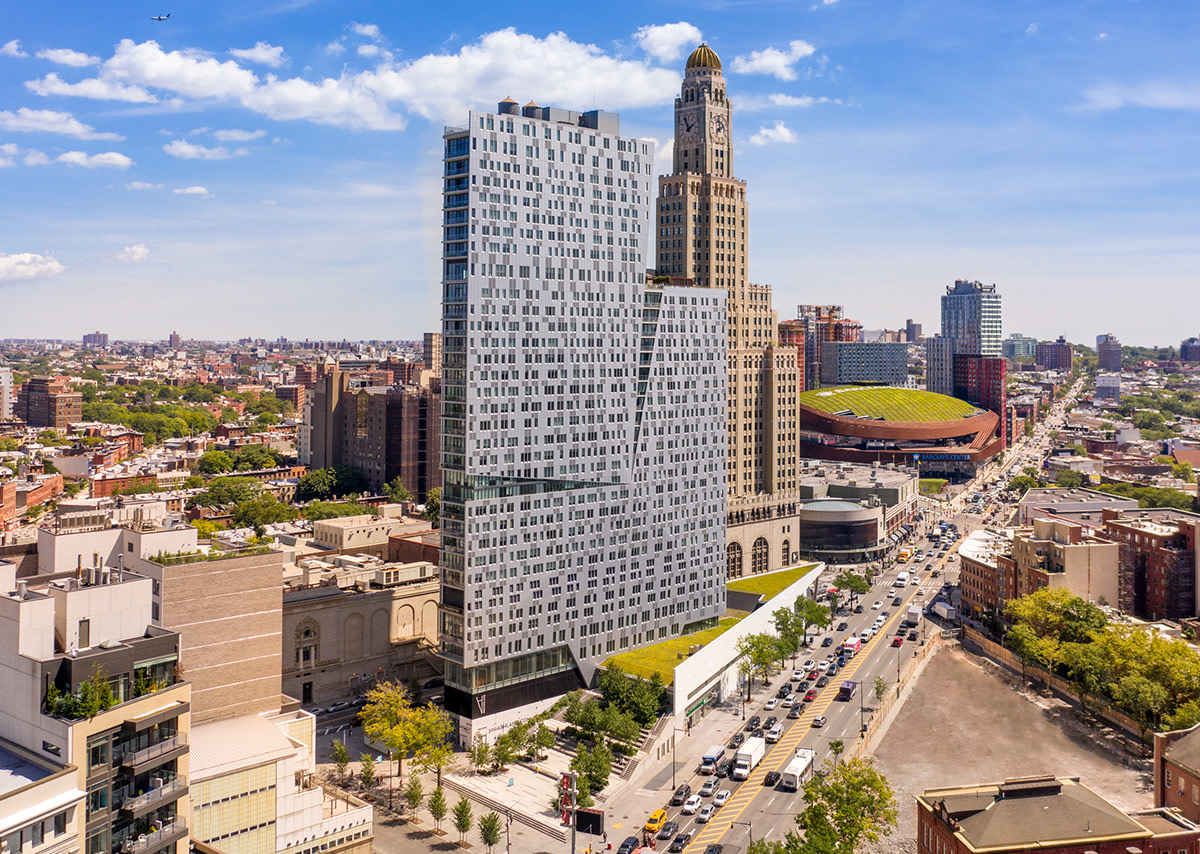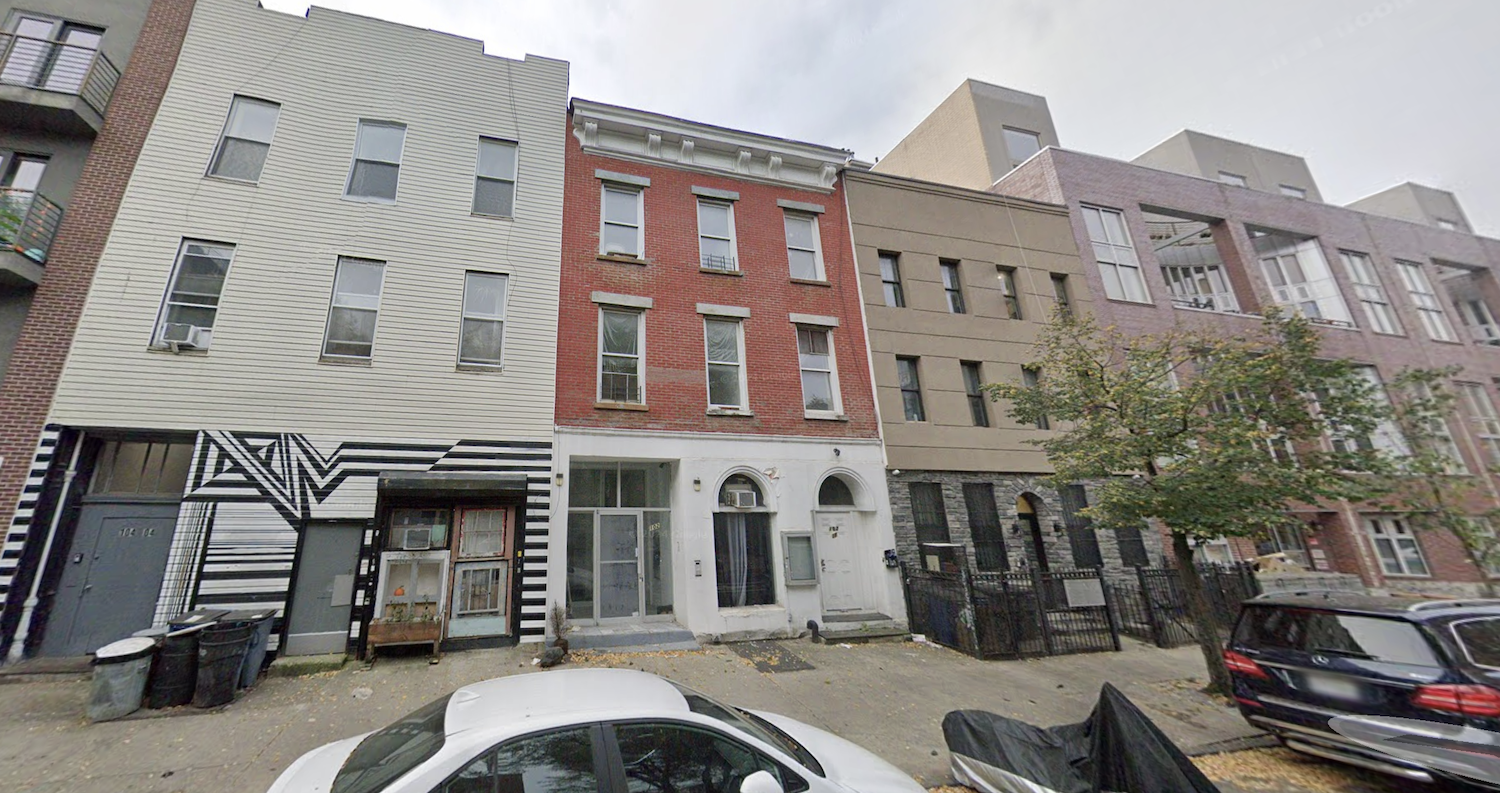Permits Filed for 711 Grand Street in Williamsburg, Brooklyn
Permits have been filed for an eight-story mixed-use building at 711 Grand Street in Williamsburg, Brooklyn. Located between Manhattan Avenue and Graham Avenue, the lot is closest to Metropolitan Avenue-Lorimer Street subway station, served by the G and L trains. Idan Magen of Irving at Decatur is listed as the owner behind the applications.





