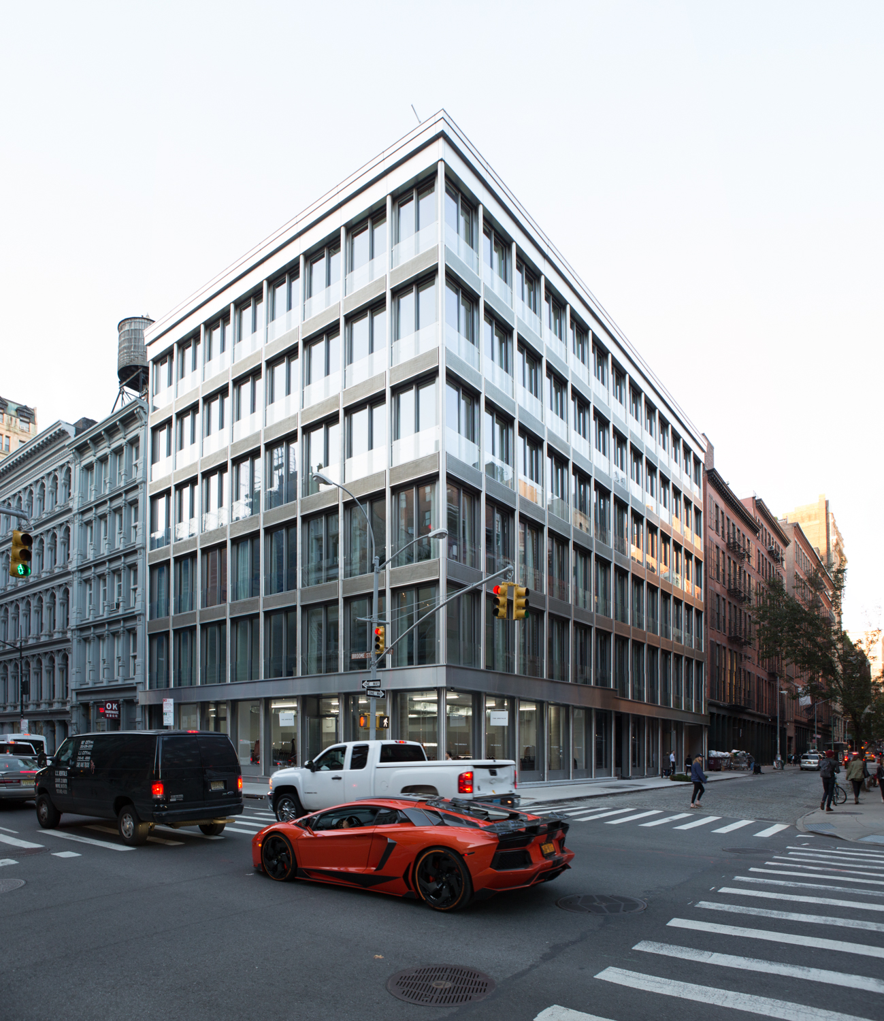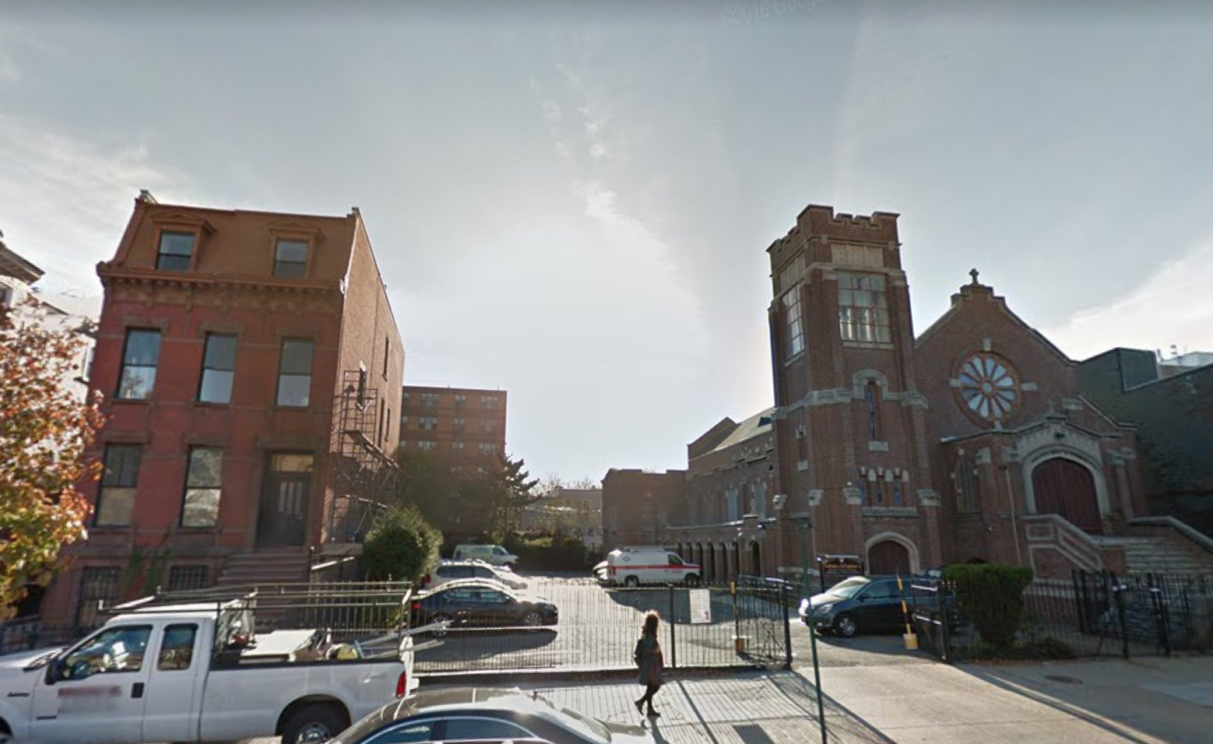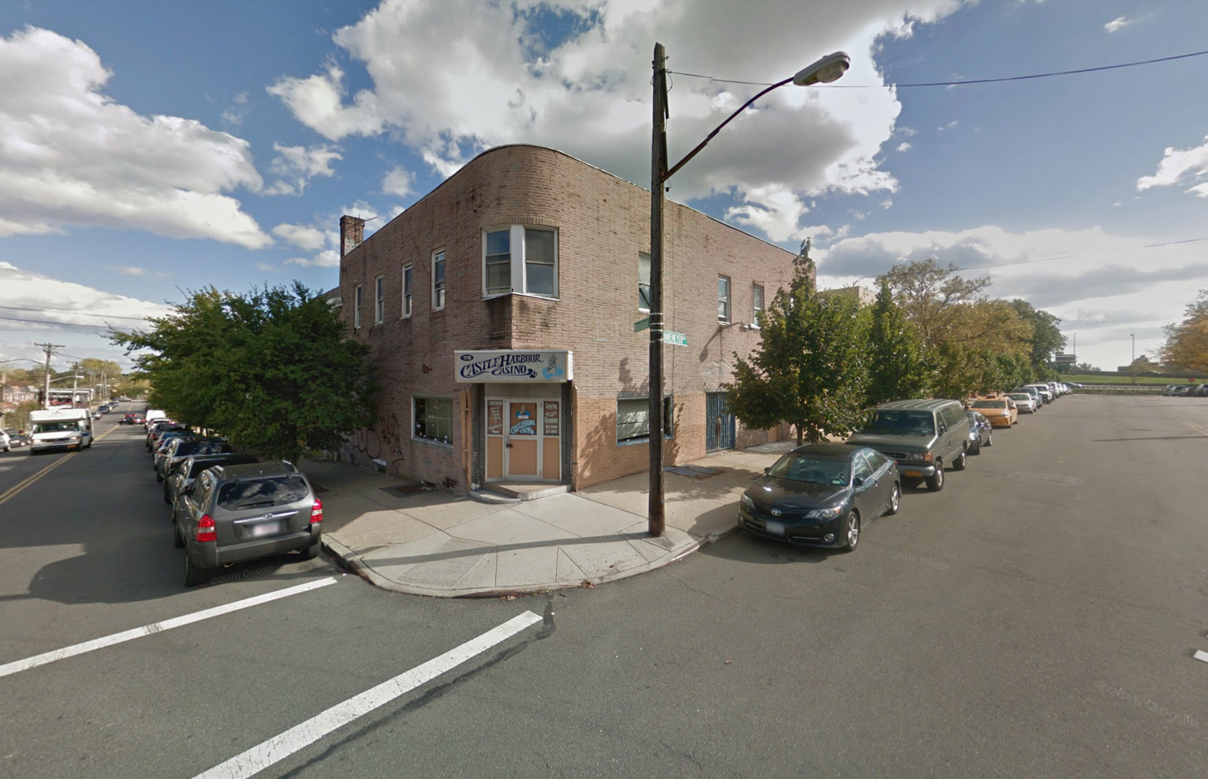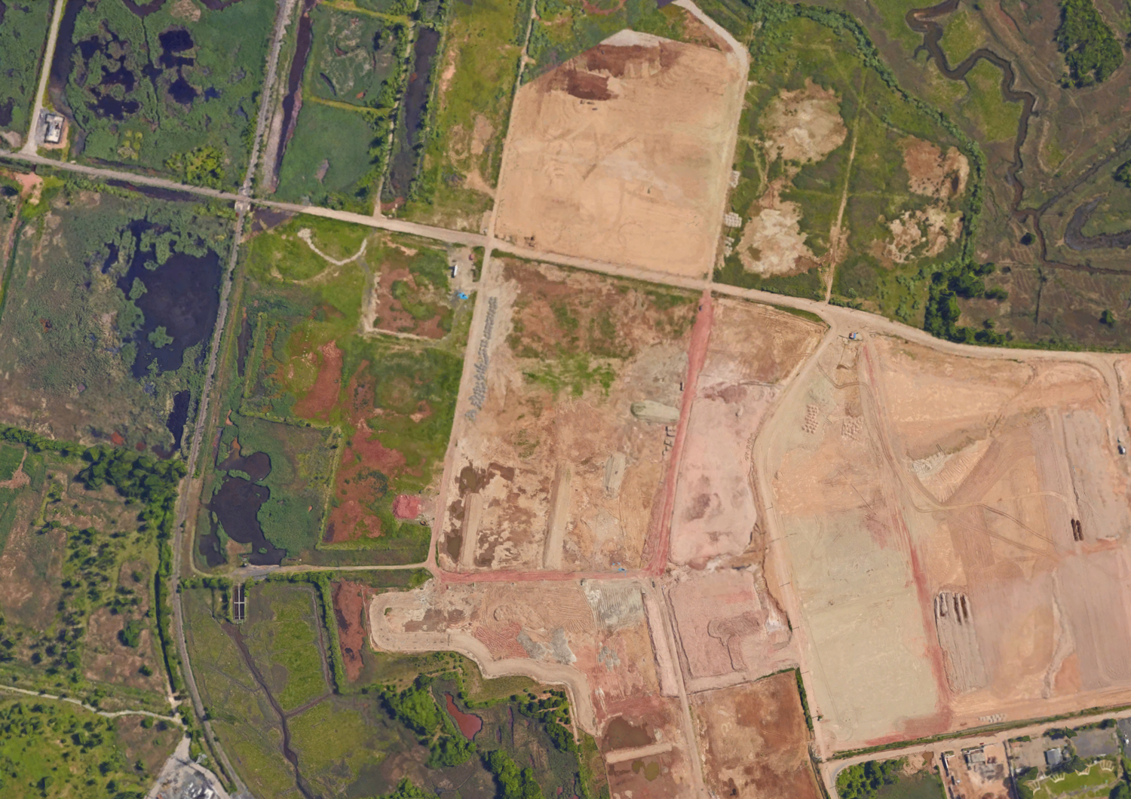Construction Wraps on Selldorf Architects’ 42 Crosby Street, SoHo
The last time YIMBY checked in on 42 Crosby Street, in SoHo, we reported on the reveal of the project’s renderings, back in September of 2014. Now, construction on the Selldorf Architects-designed building has wrapped, and the final result effectively manages a contextual merger of contemporary stylings with historic surrounds.





