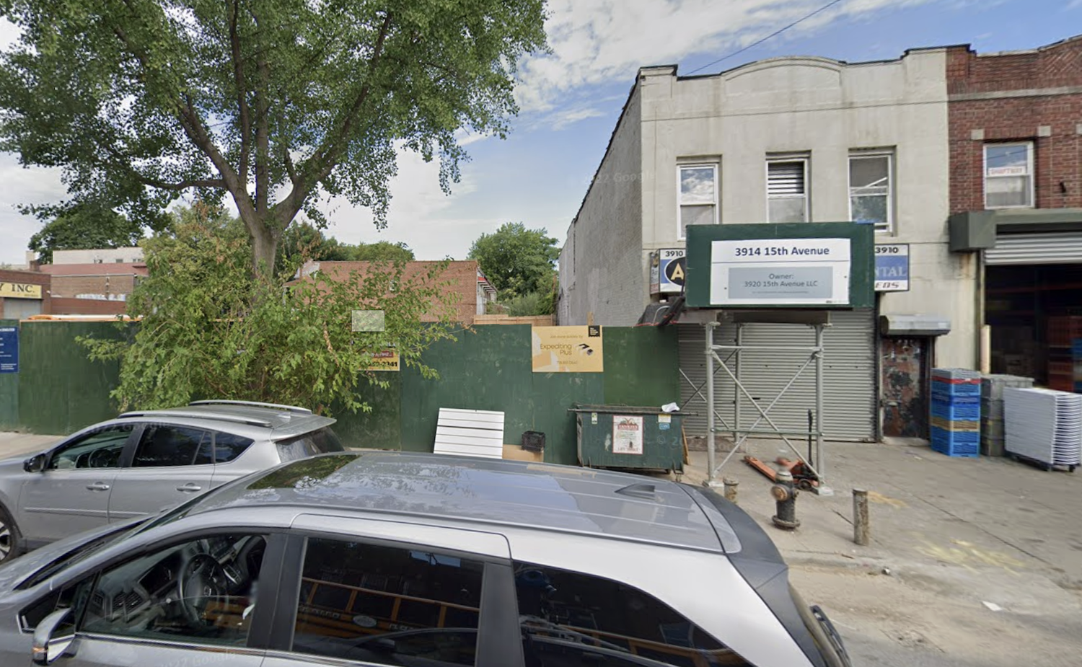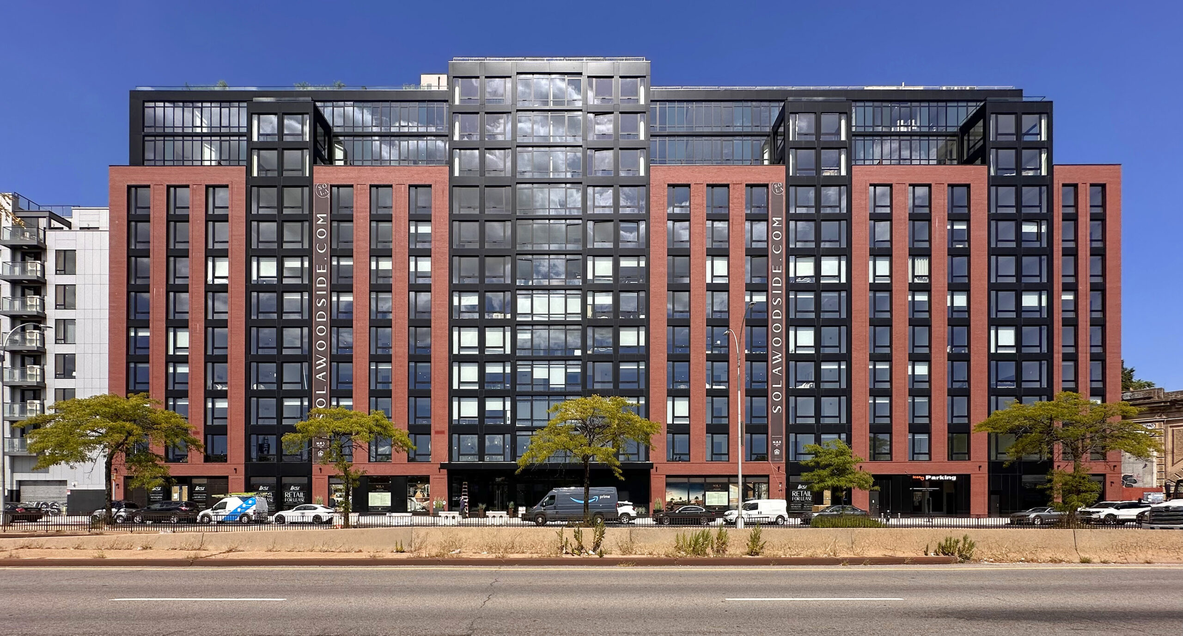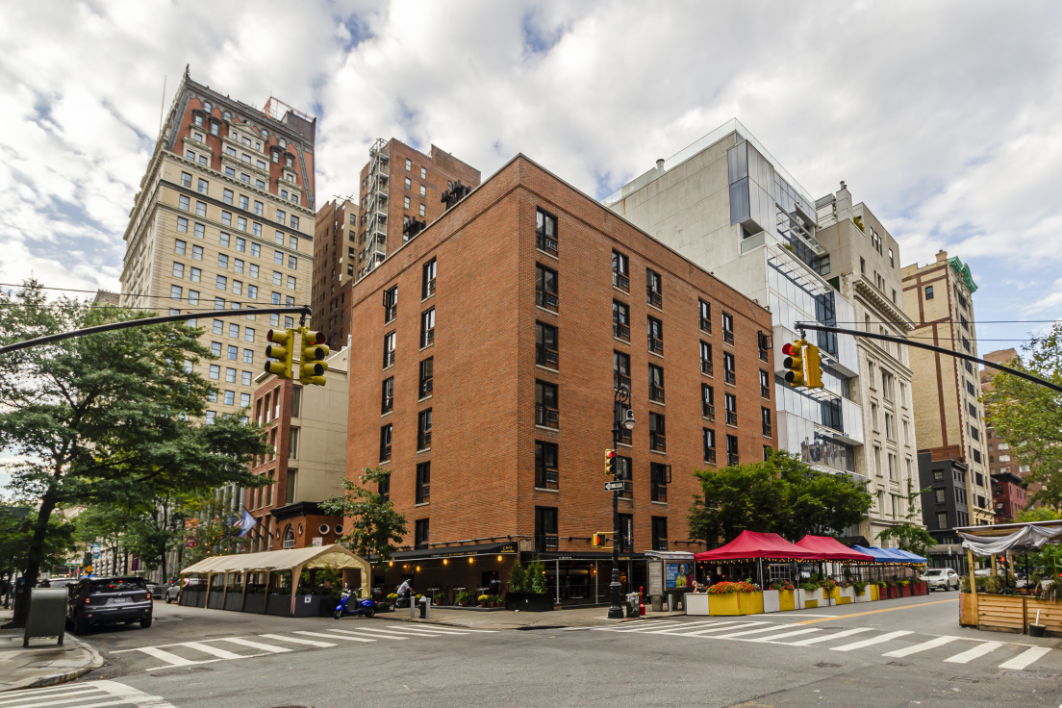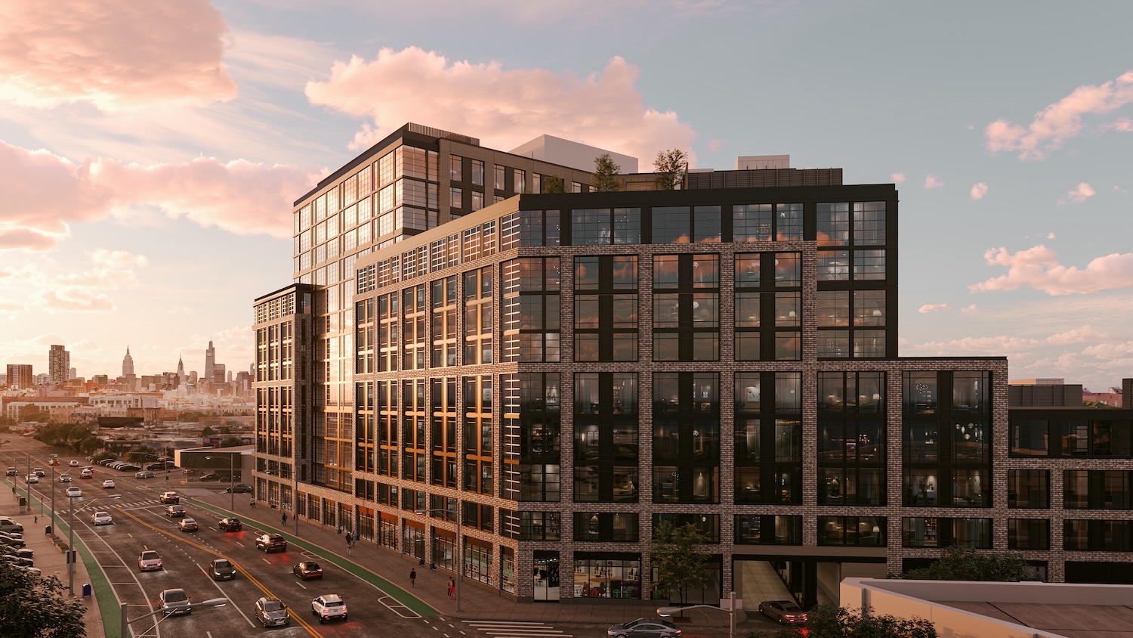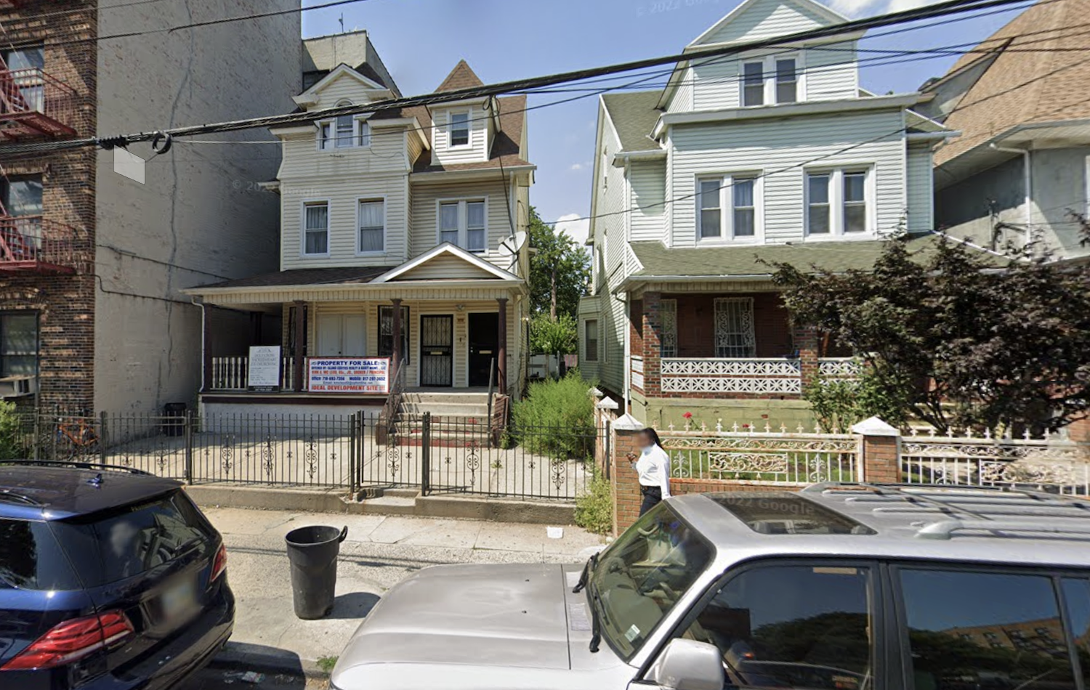Permits Filed for 3914 15th Avenue in Borough Park, Brooklyn
Permits have been filed for a seven-story mixed-use building at 3914 15th Avenue in Borough Park, Brooklyn. Located between 39th Street and 40th Street, the lot is near the Ditmas Avenue subway station, served by the F train. Juda Lefkowitz of World Wide Plumbing Supply is listed as the owner behind the applications.

