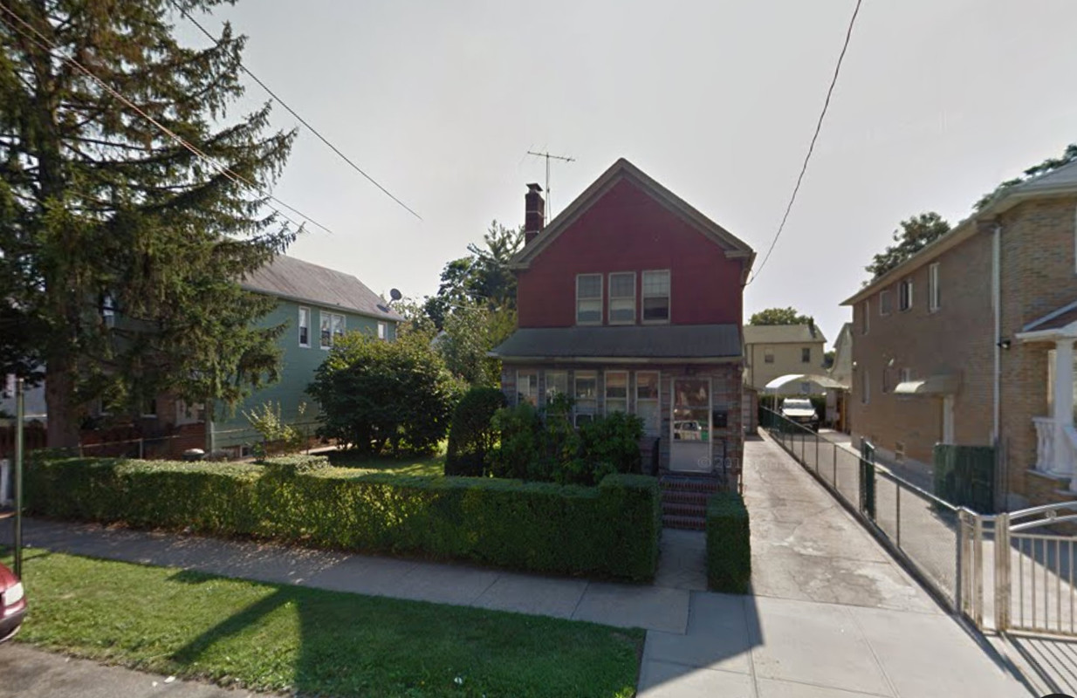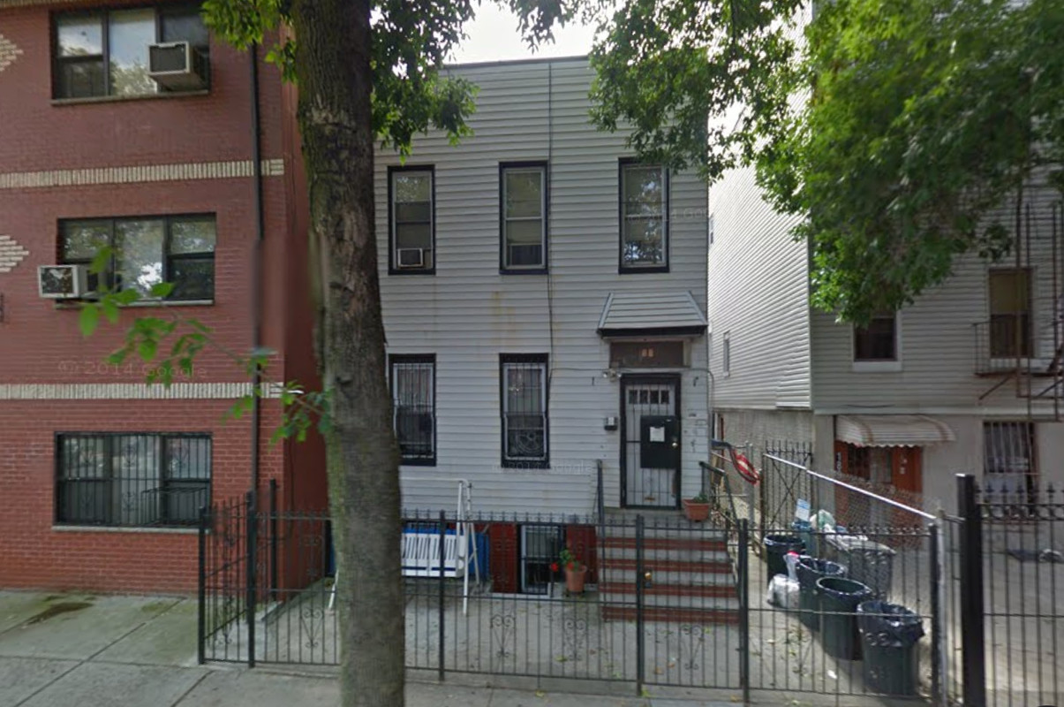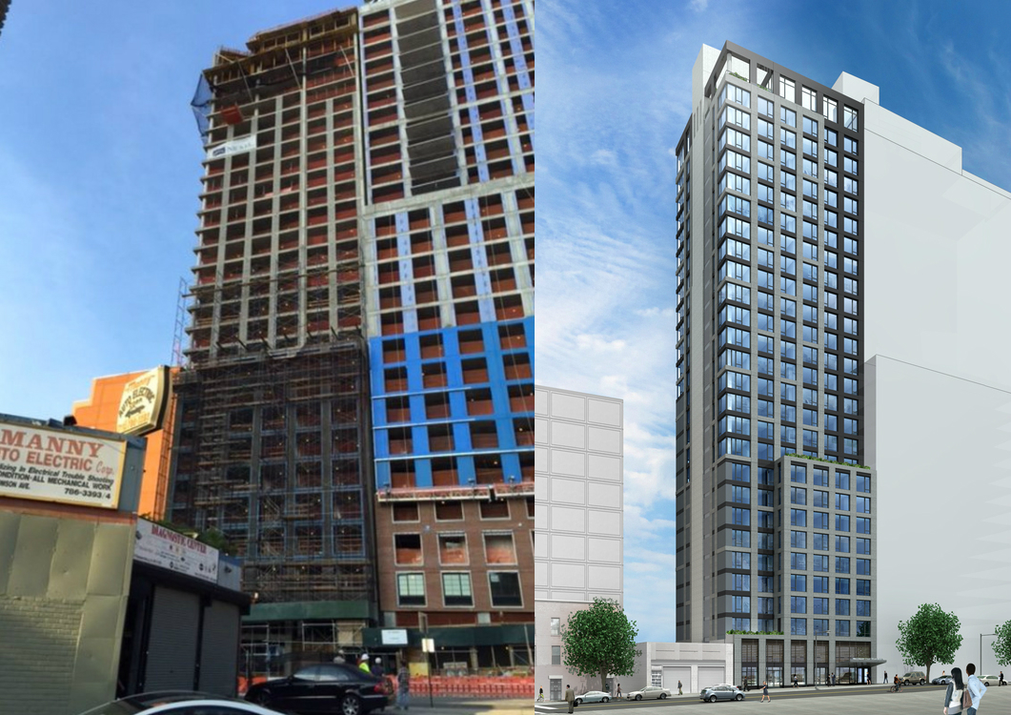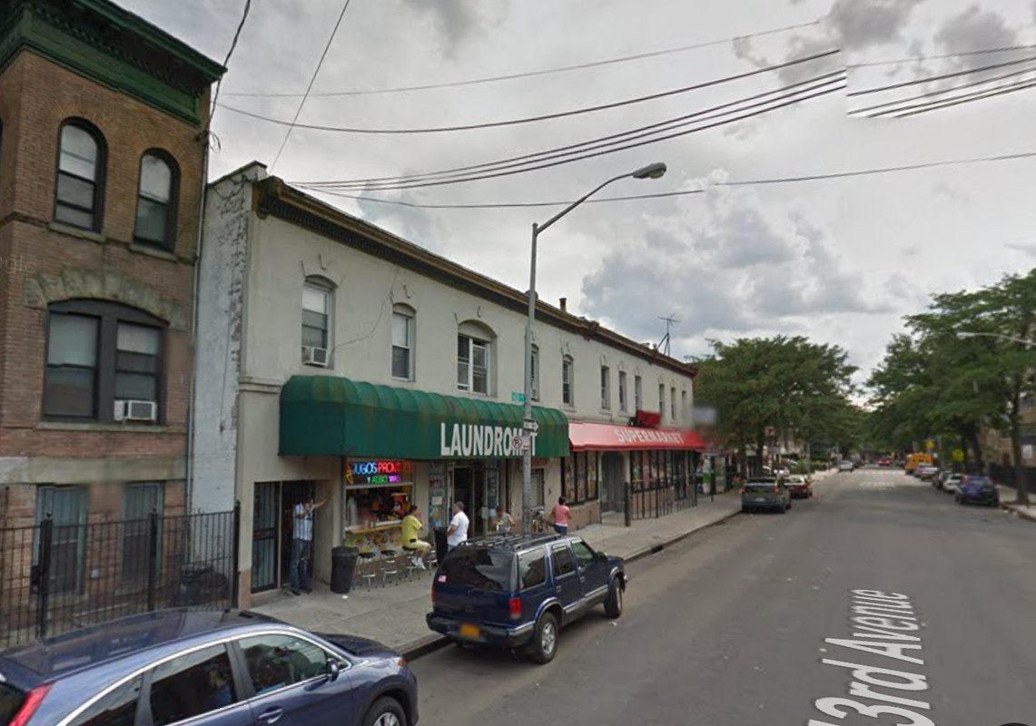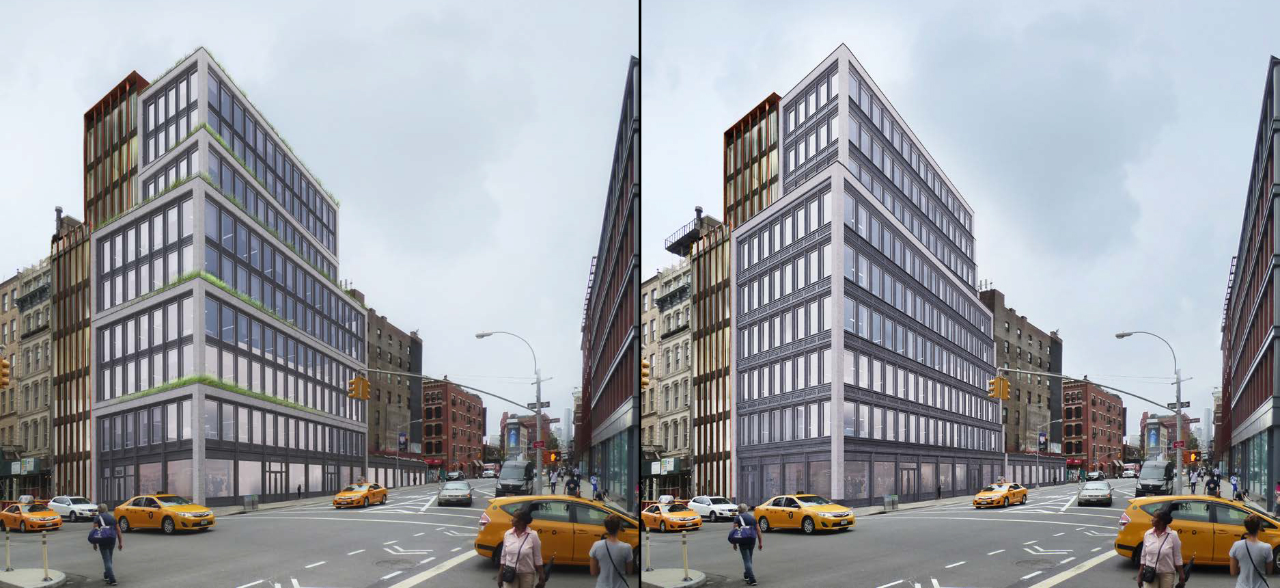Twin Two-Story, Two-Family Houses Coming to 46-36 Bowne Street, East Flushing
Property owner Lingyi Hsia has filed applications for two two-story, two-family houses at 46-36 – 46-38 Bowne Street, in East Flushing. Each will measure 3,119 square feet and their full-floor residential units should average a family-sized 1,040 square feet apiece. Across both houses, there will be four off-street parking spaces, two of which will be enclosed in separate 300-square-foot garages. Xiaohong Zhao’s Queens-based Ameriland Brook is the applicant of record. The 62-foot-wide, 5,938-square-foot lot is currently occupied by a two-story house. Demolition permits were filed in June.

