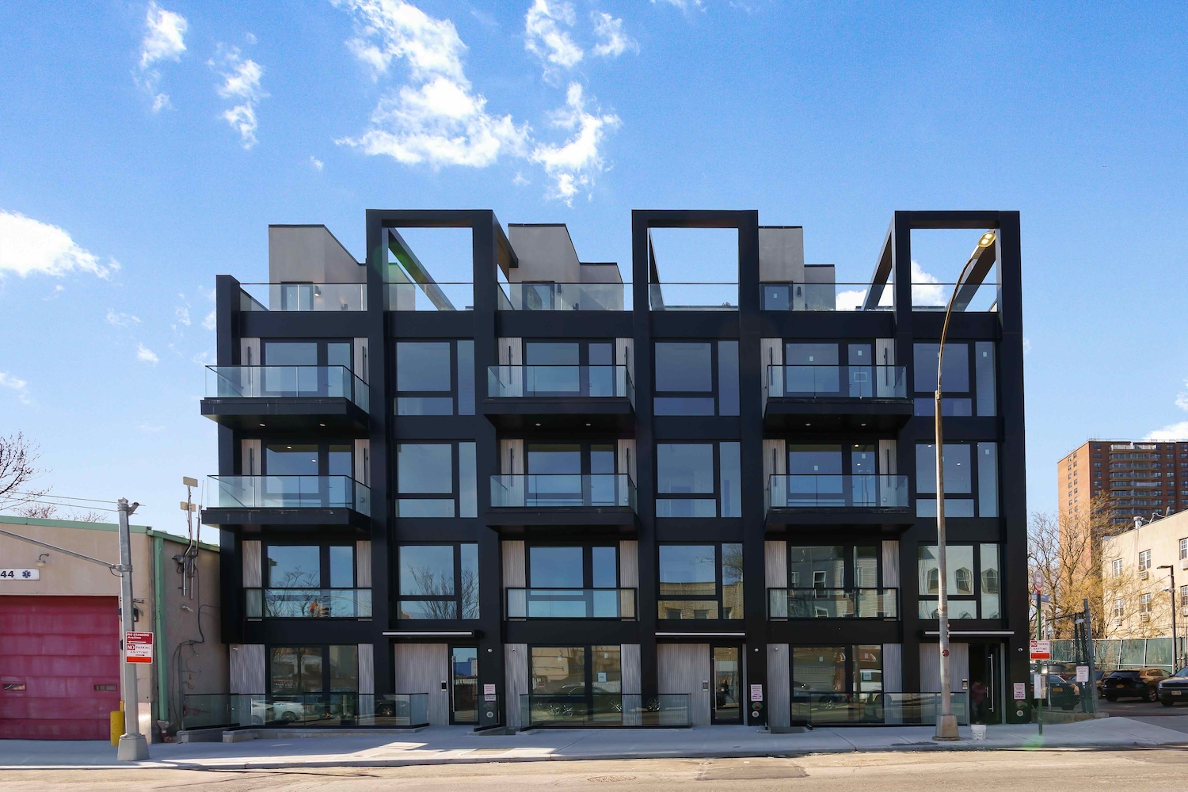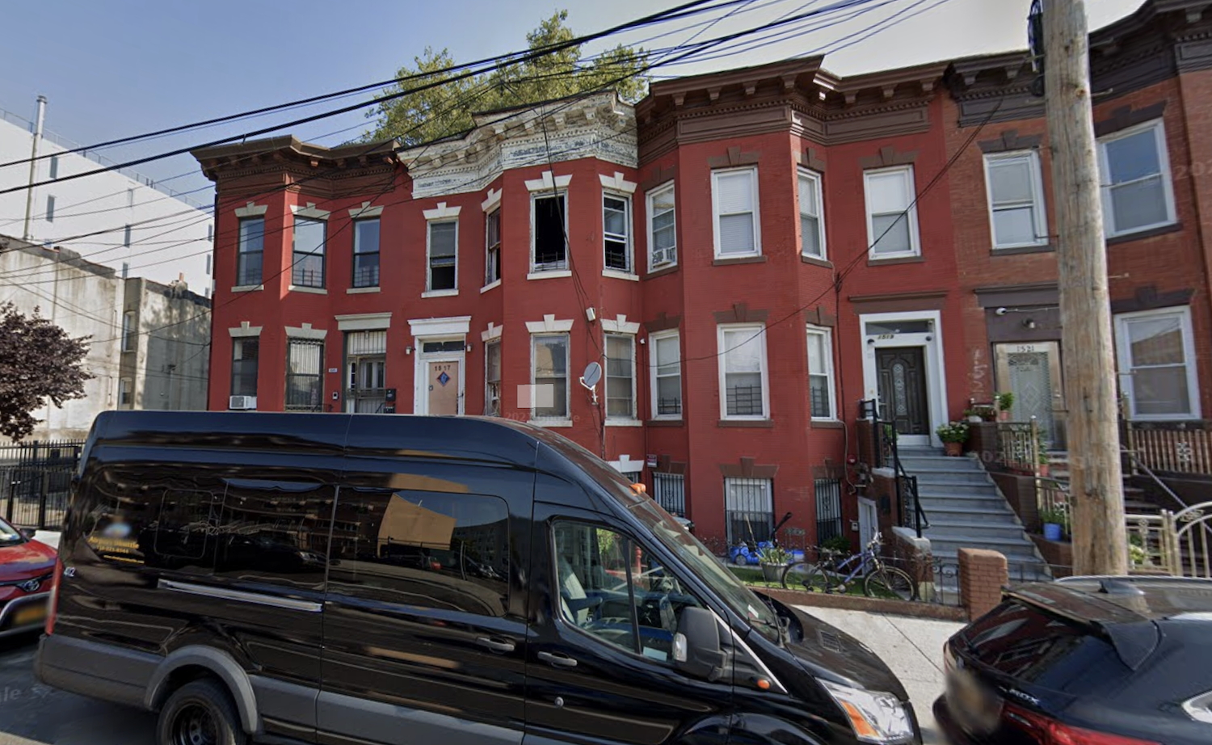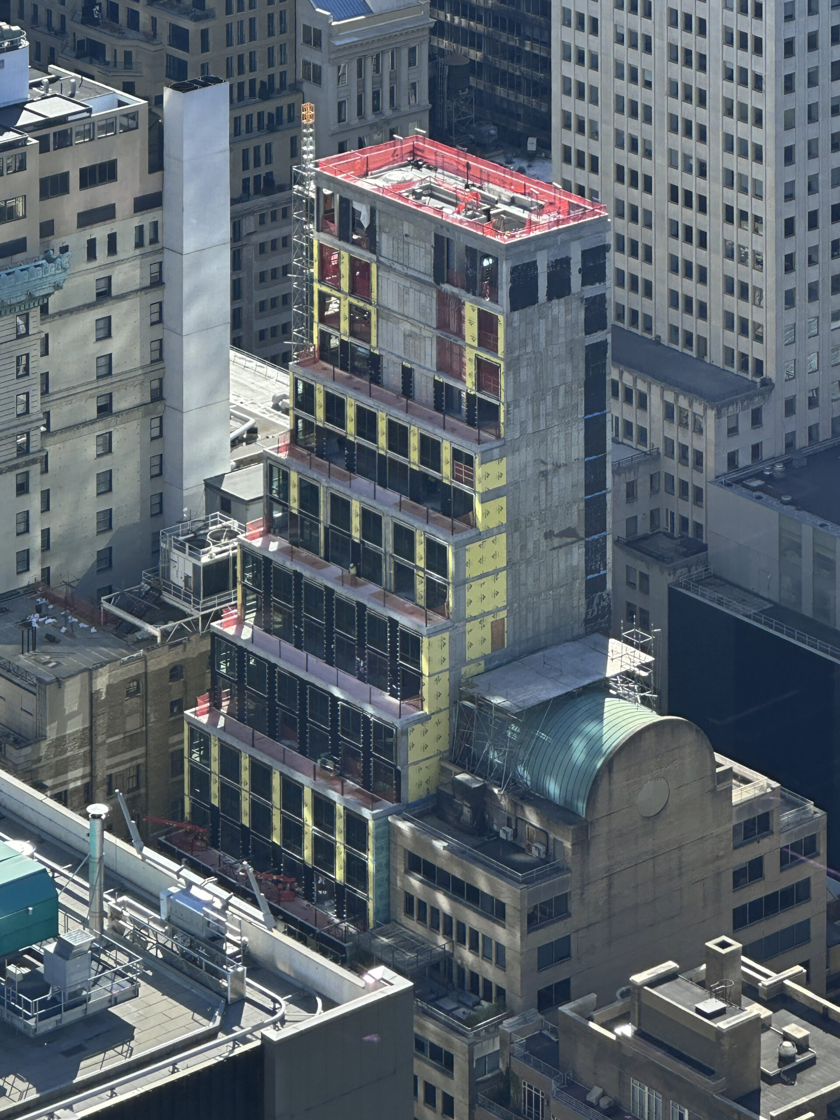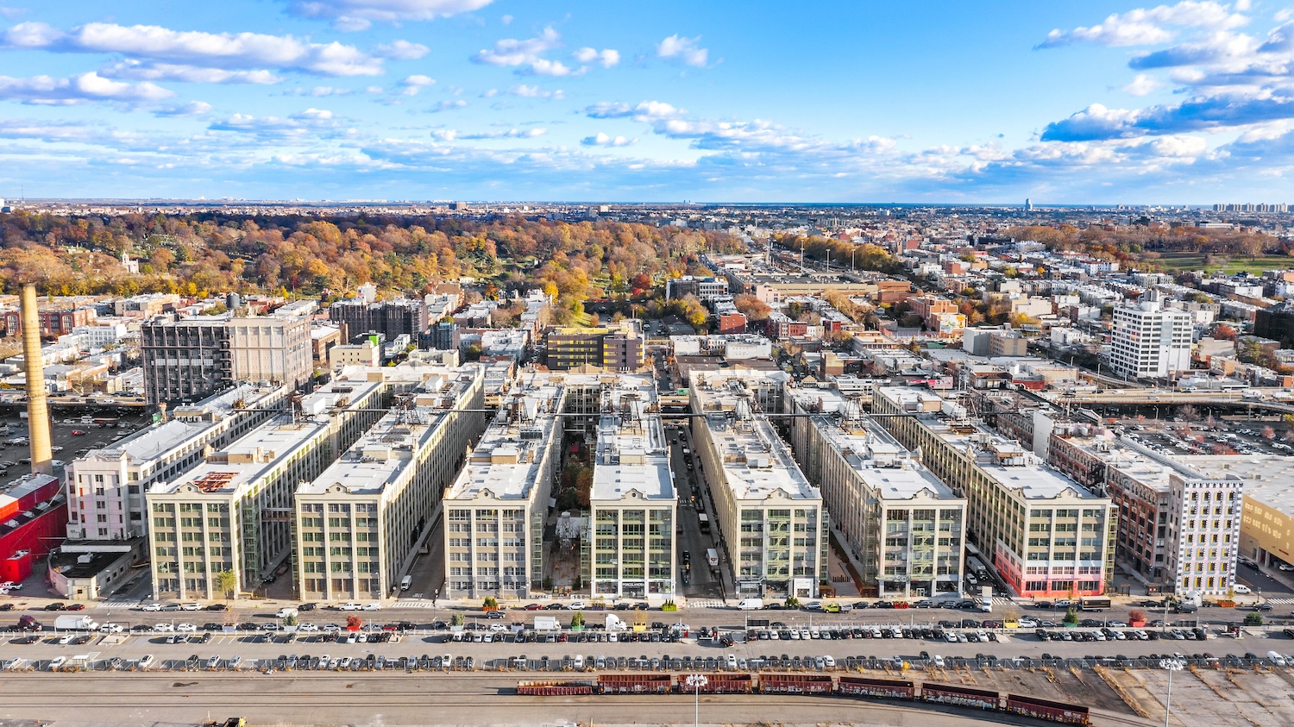Housing Lottery Launches for 258-262 Rockaway Avenue in Brownsville, Brooklyn
The affordable housing lottery has launched for 258-262 Rockaway Avenue in Brownsville, Brooklyn. Designed by ARC Architecture + Design Studio and developed by Diamond Dev Group LLC, the structure yields 24 residences. Available on NYC Housing Connect are 21 units for residents at 130 percent of the area median income (AMI), ranging in eligible income from $72,000 to $167,570.





