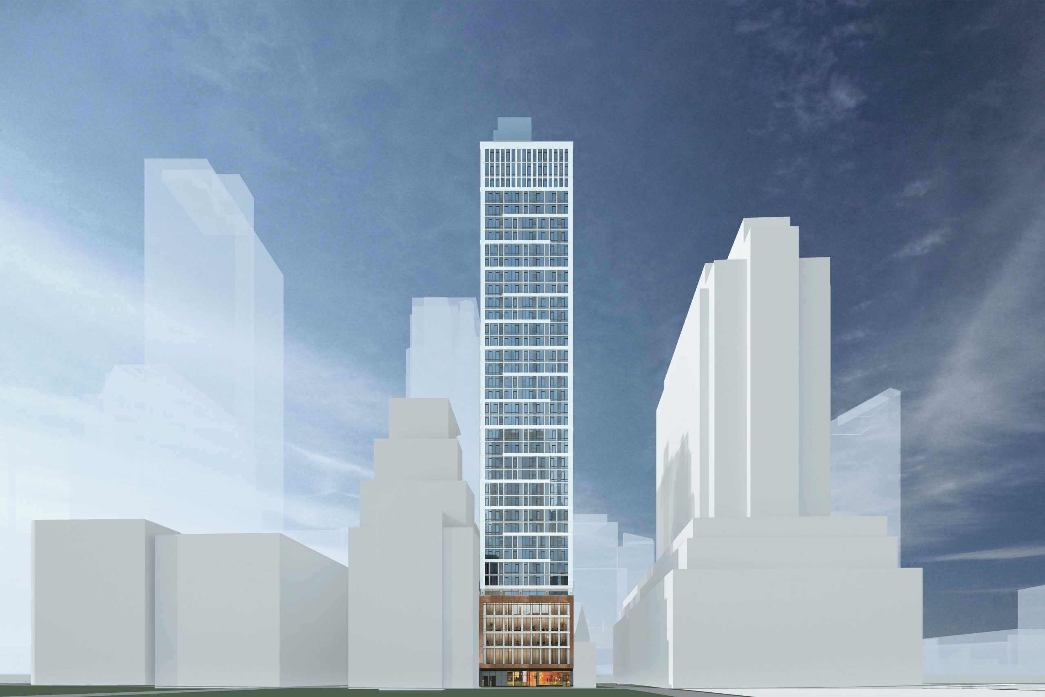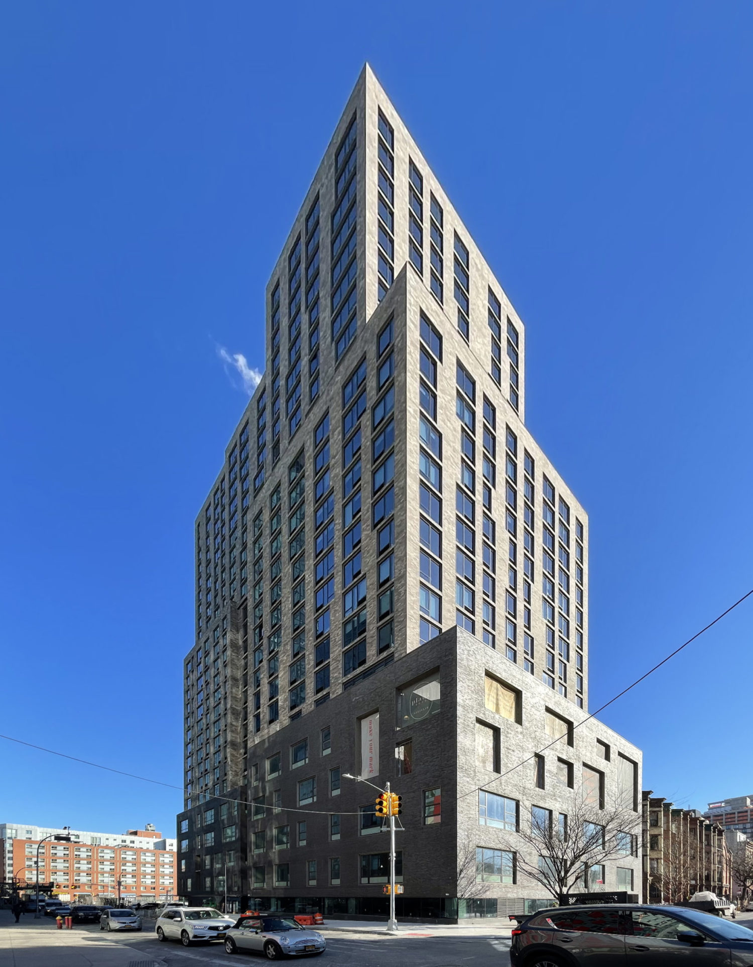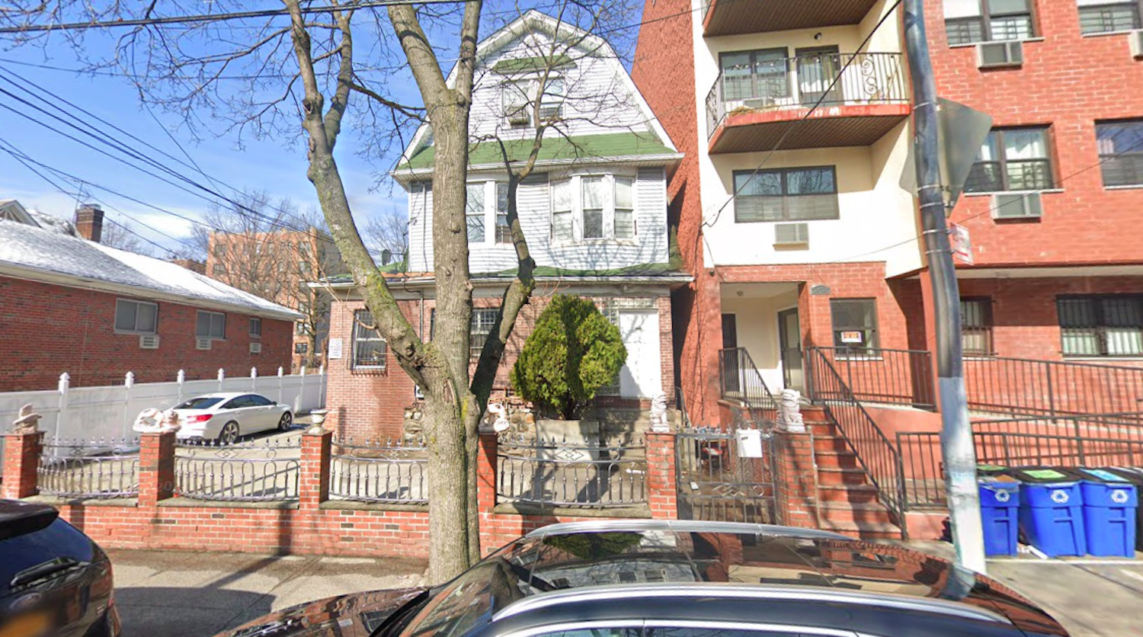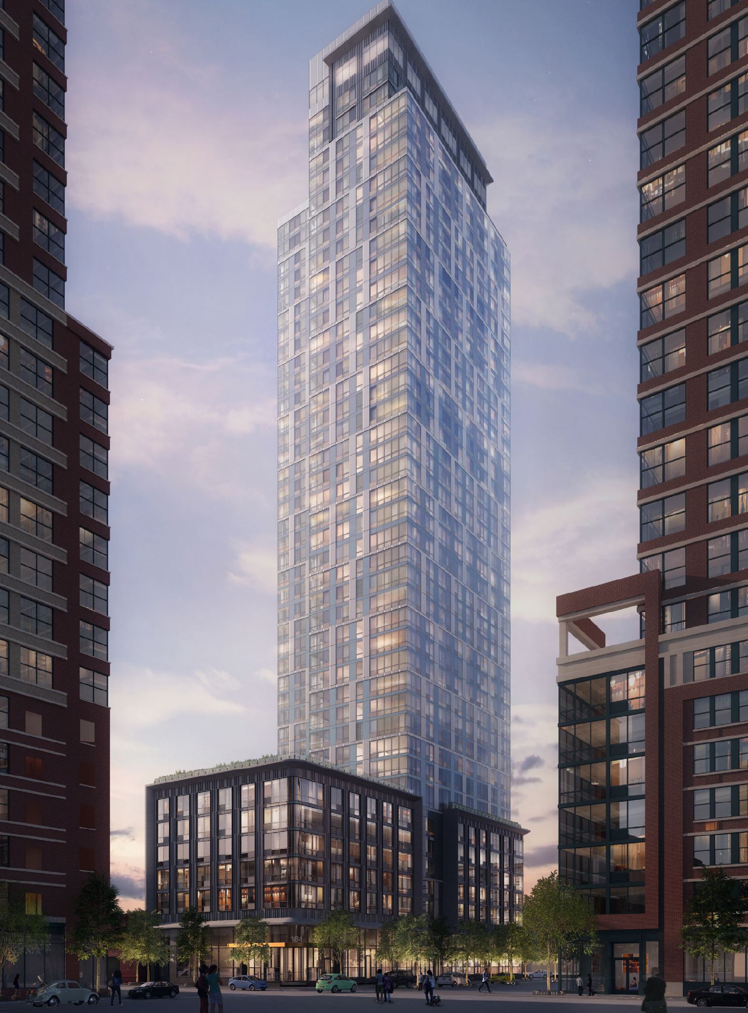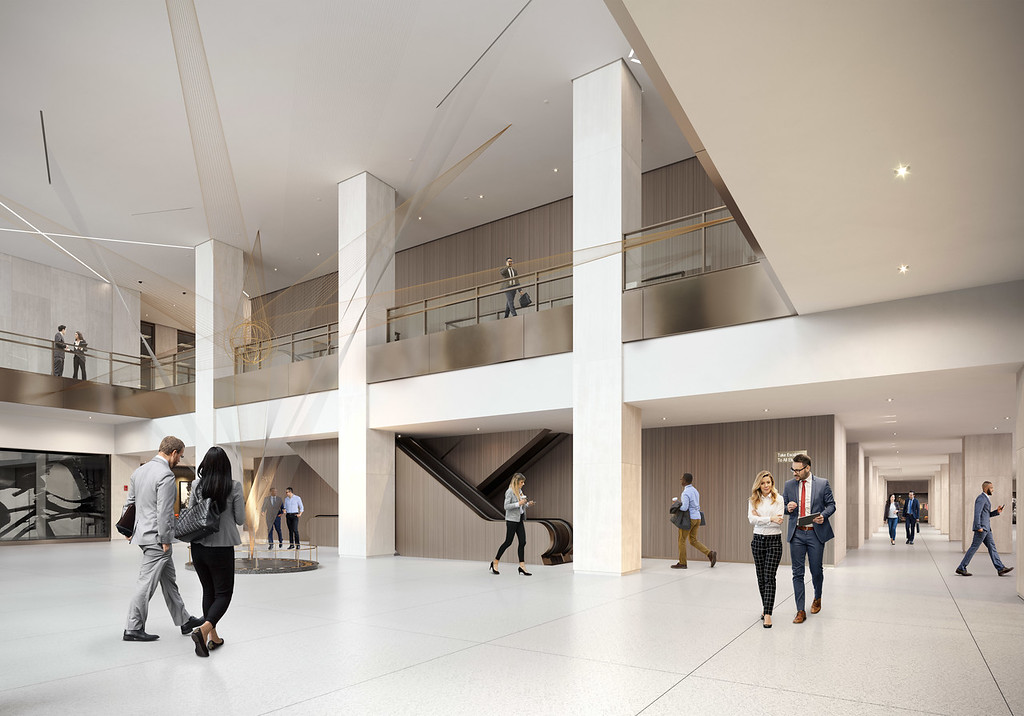Demolition Complete for 40-Story Tower at 111 Willoughby Street in Downtown Brooklyn
Demolition is complete at 111 Willoughby Street, the site of a 40-story residential tower in Downtown Brooklyn. Designed by GF55 Architects and developed by The Michaels Organization, Triangle Equities, and Geolo Capital, the 437-foot-tall structure will yield 205,000 square feet with 227 rental units, a 20,000-square-foot ministry center for the St. Boniface parish, and 1,814 square feet of commercial space. ZDG is the general contractor for the property, which is located by the intersection of Willoughby Street to the south and Duffield Street to the east.

