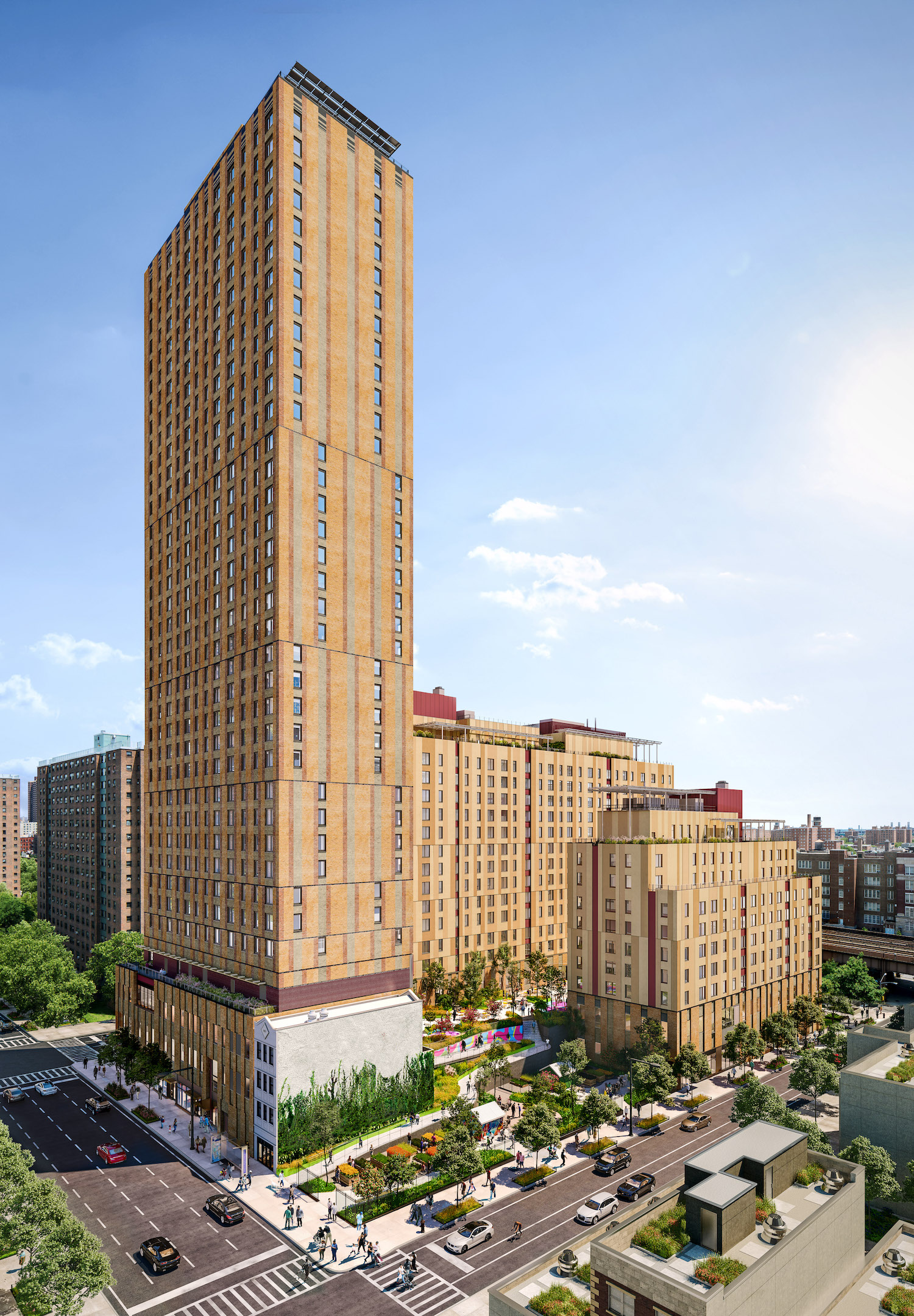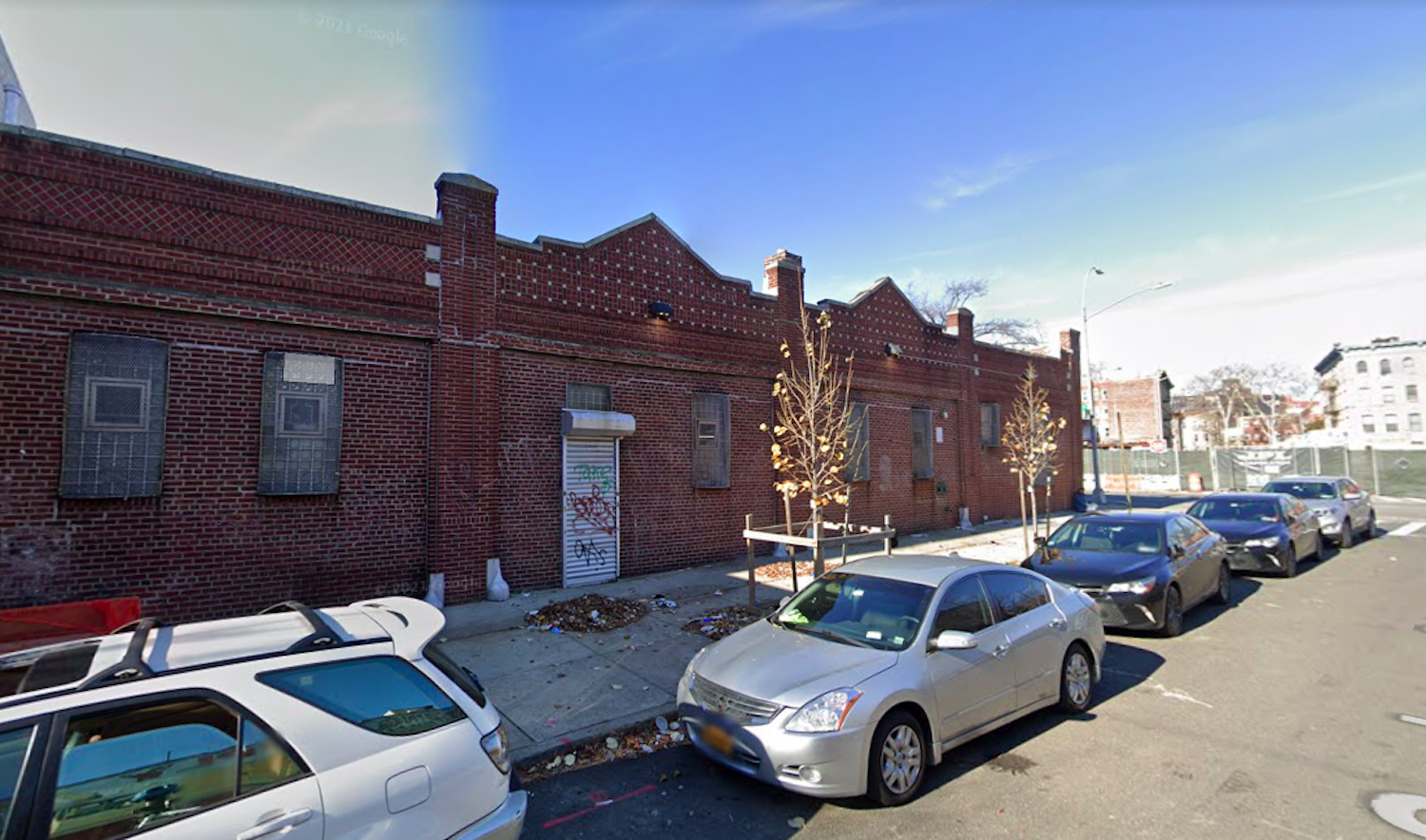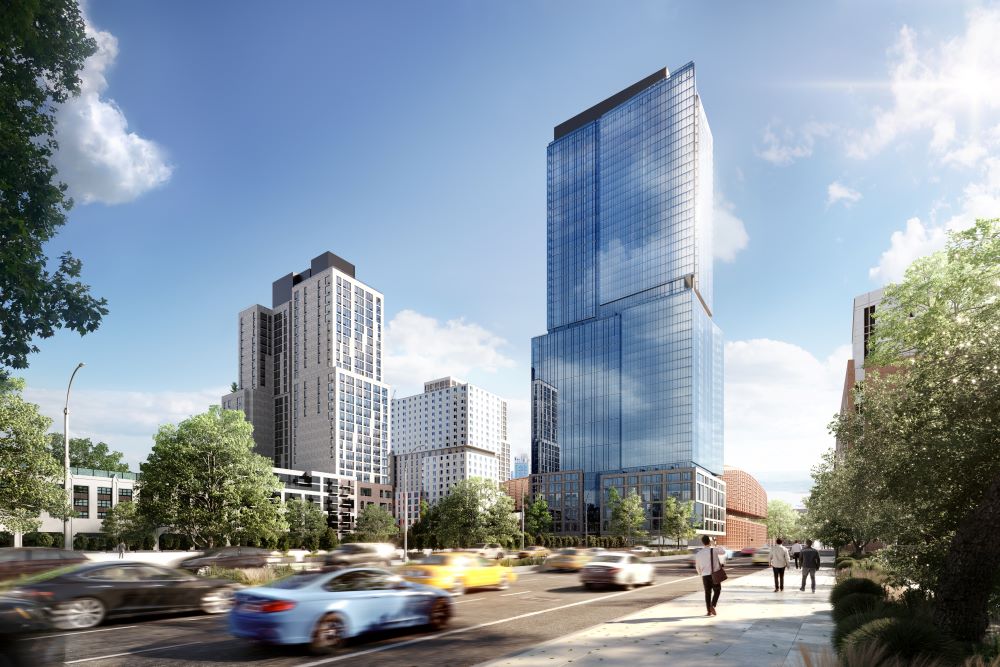Housing Lottery Launches for Sendero Verde Phase I in East Harlem, Manhattan
The affordable housing lottery has launched for Sendero Verde Phase I, a 15-story building at 60 East 112th Street and a ten-story building at 75 East 111th Street in East Harlem, Manhattan. Designed by Handel Architects and developed by L+M Development Partners, Jonathan Rose Companies, and Acacia Network, the Sendero Verde complex will yield nearly 700 residences when all phases are complete, along with numerous outdoor green spaces and community facility space for social services. Available on NYC Housing Connect are 324 units for residents at 30 to 110 percent of the area median income (AMI), ranging in eligible income from $15,806 to $162,800.





