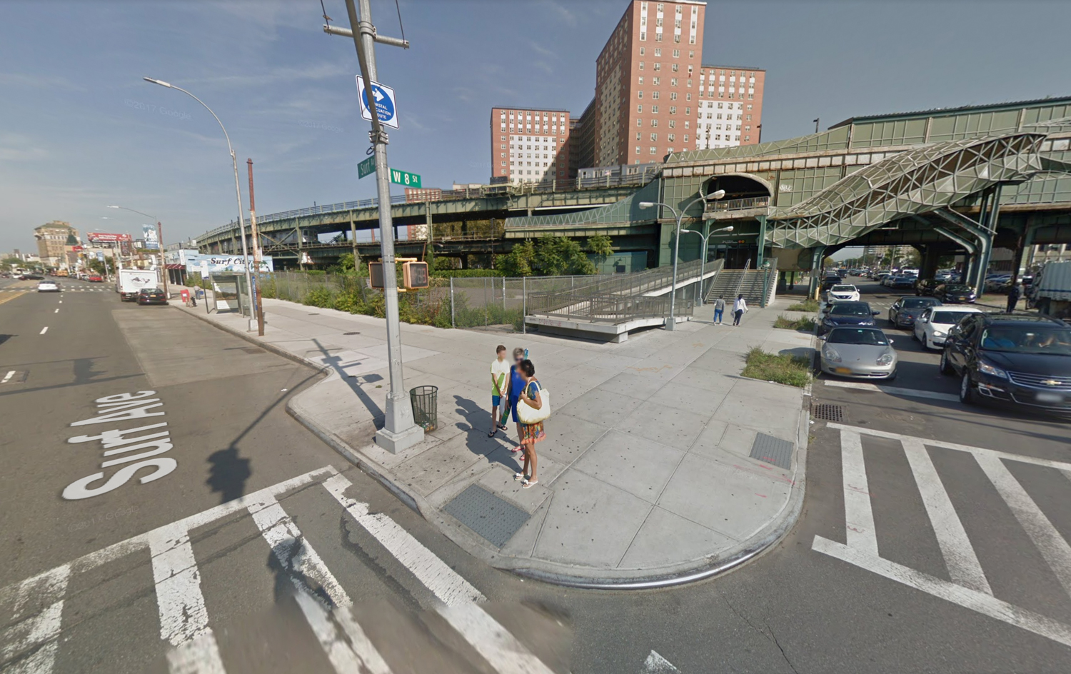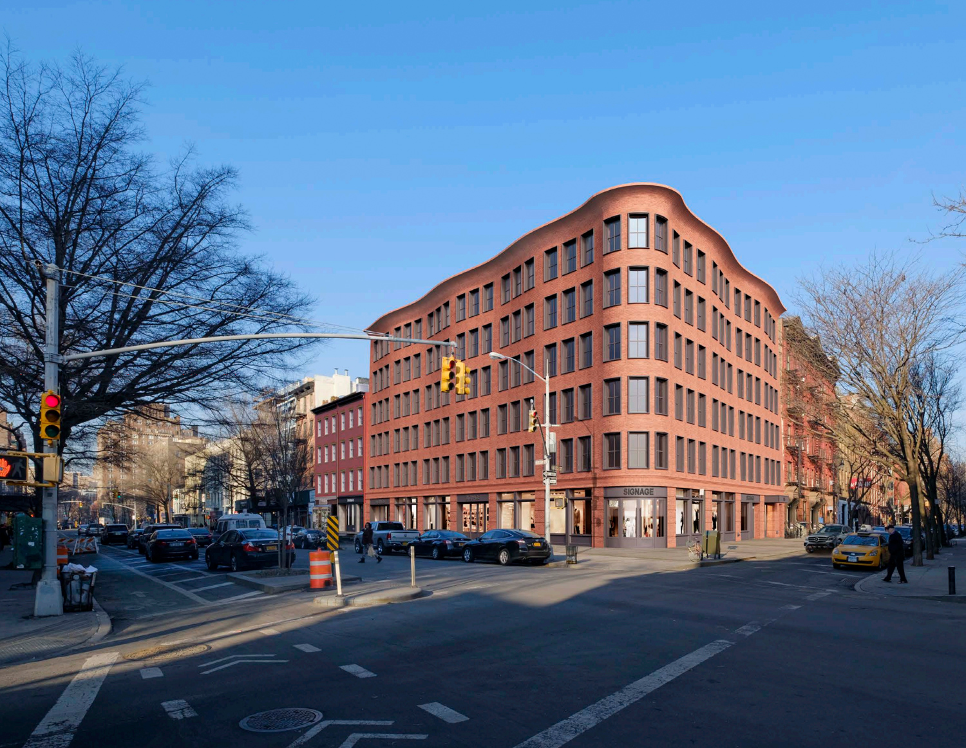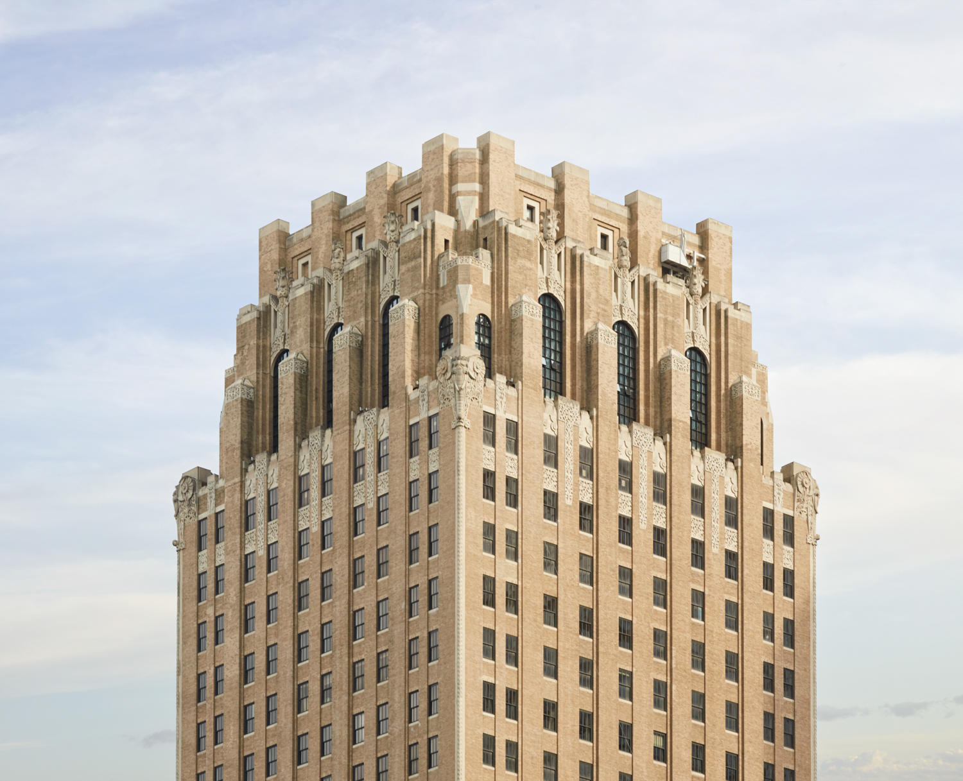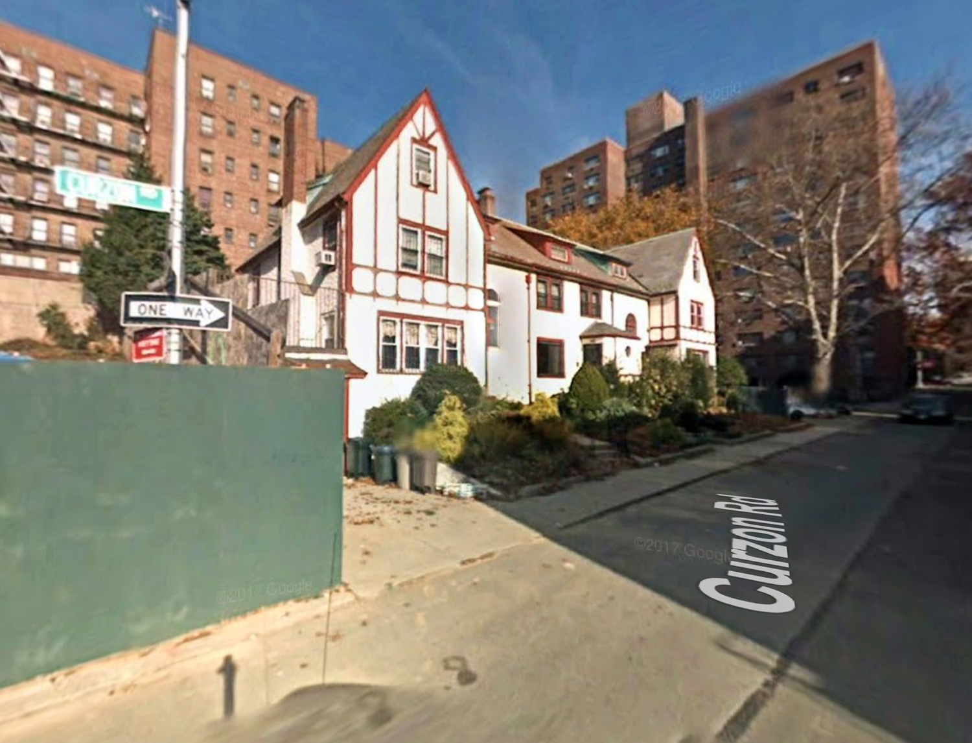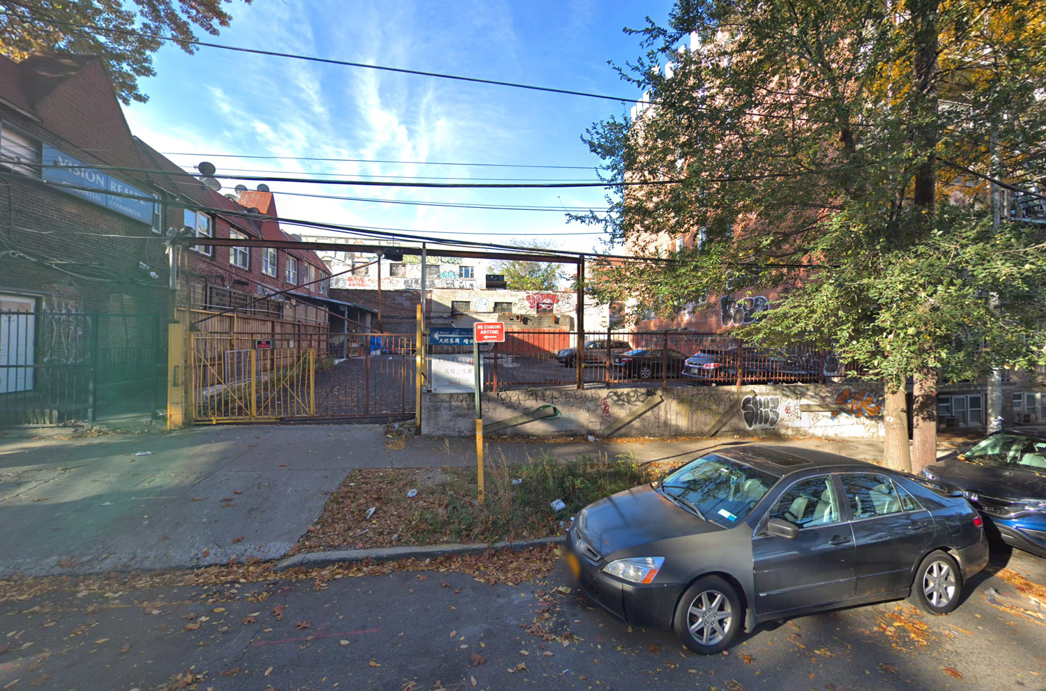Permits Filed for 821 Surf Avenue, Coney Island, Brooklyn
Permits have been filed for a two-story commercial building at 821 Surf Avenue, in Coney Island, Brooklyn. The site is a block east of Luna Park, and a block west of the West 8th Street NY Aquarium Subway Station, serviced by the F and Q trains. Brighton Beach-based Aqua Plaza LLC and Pye Properties will be responsible for the development.

