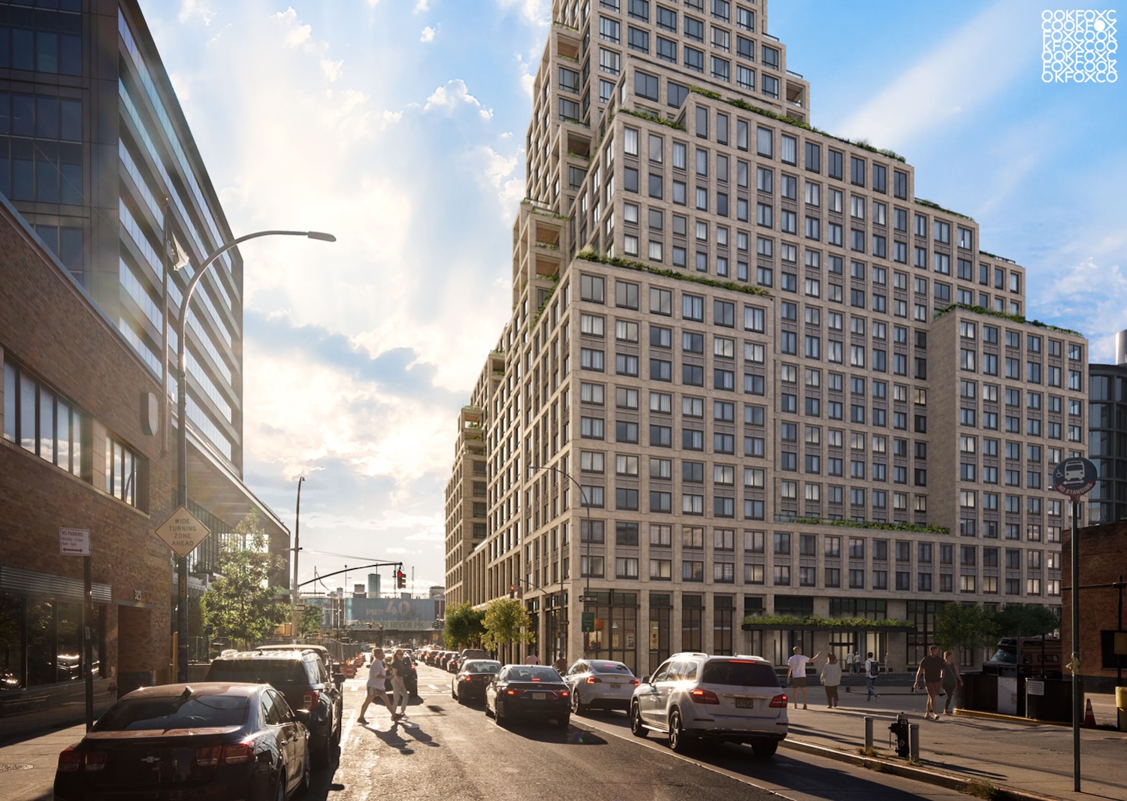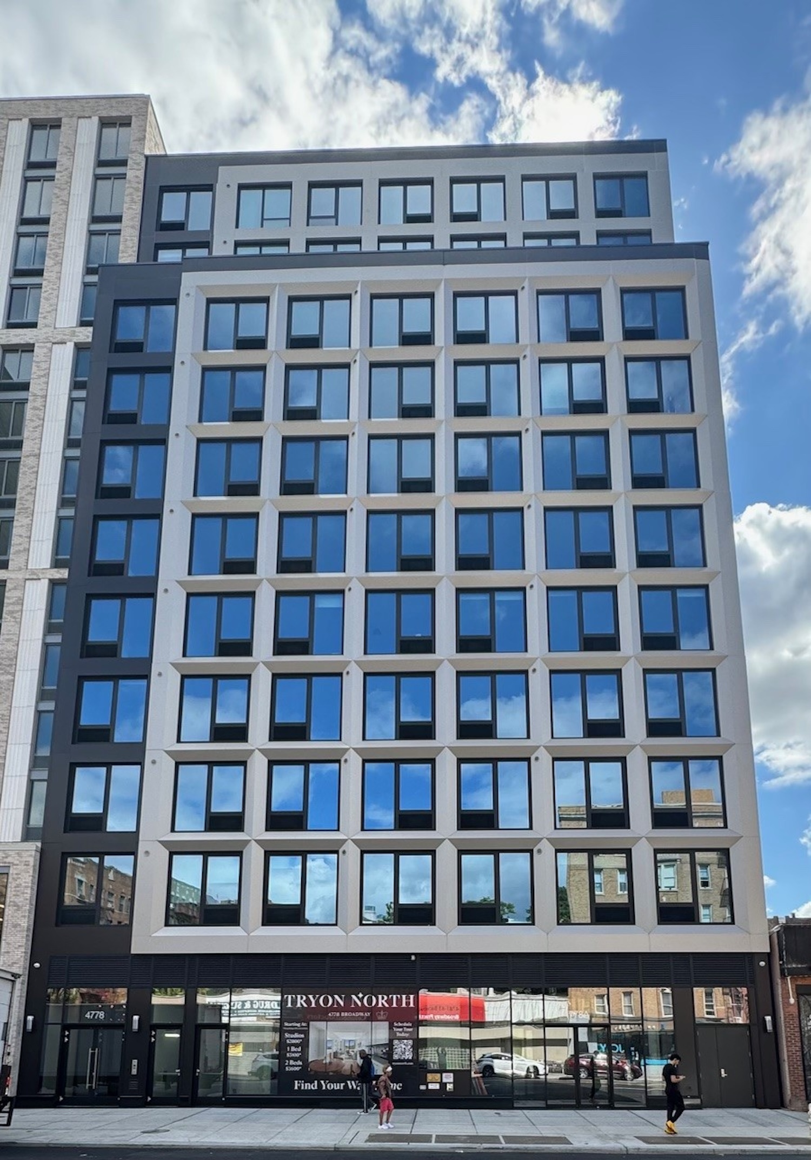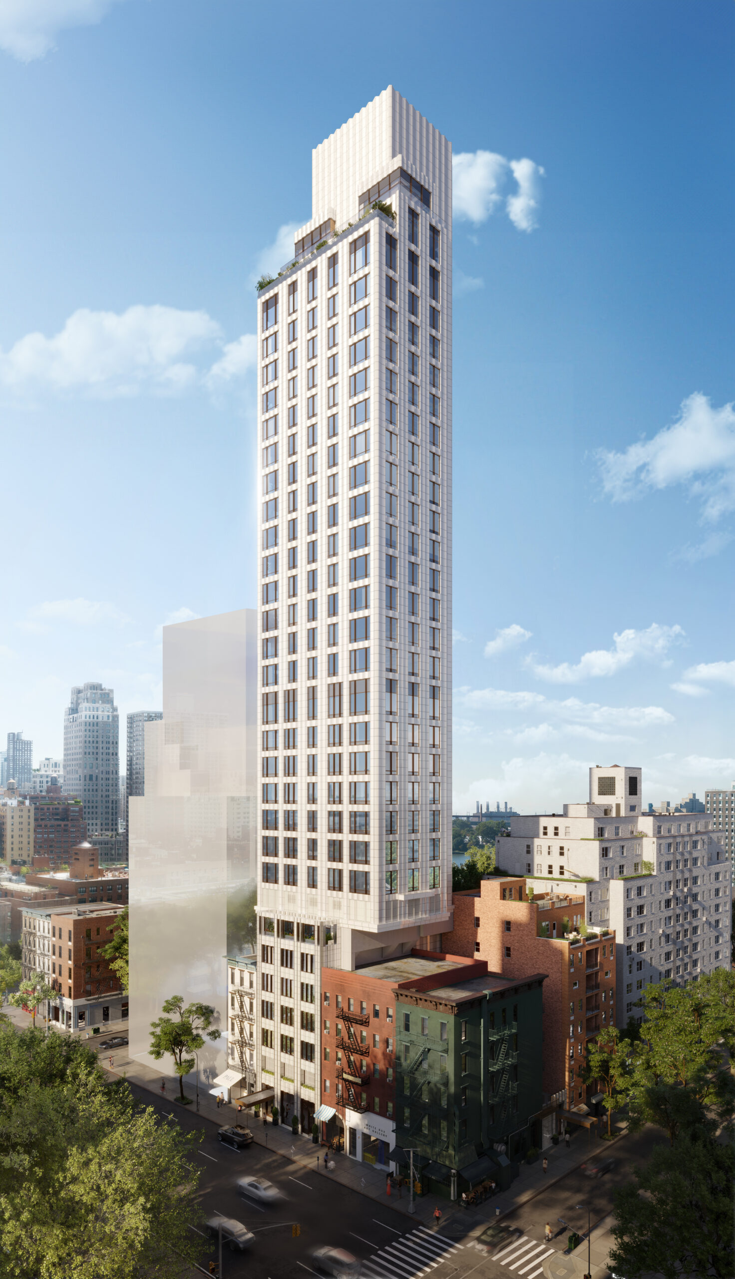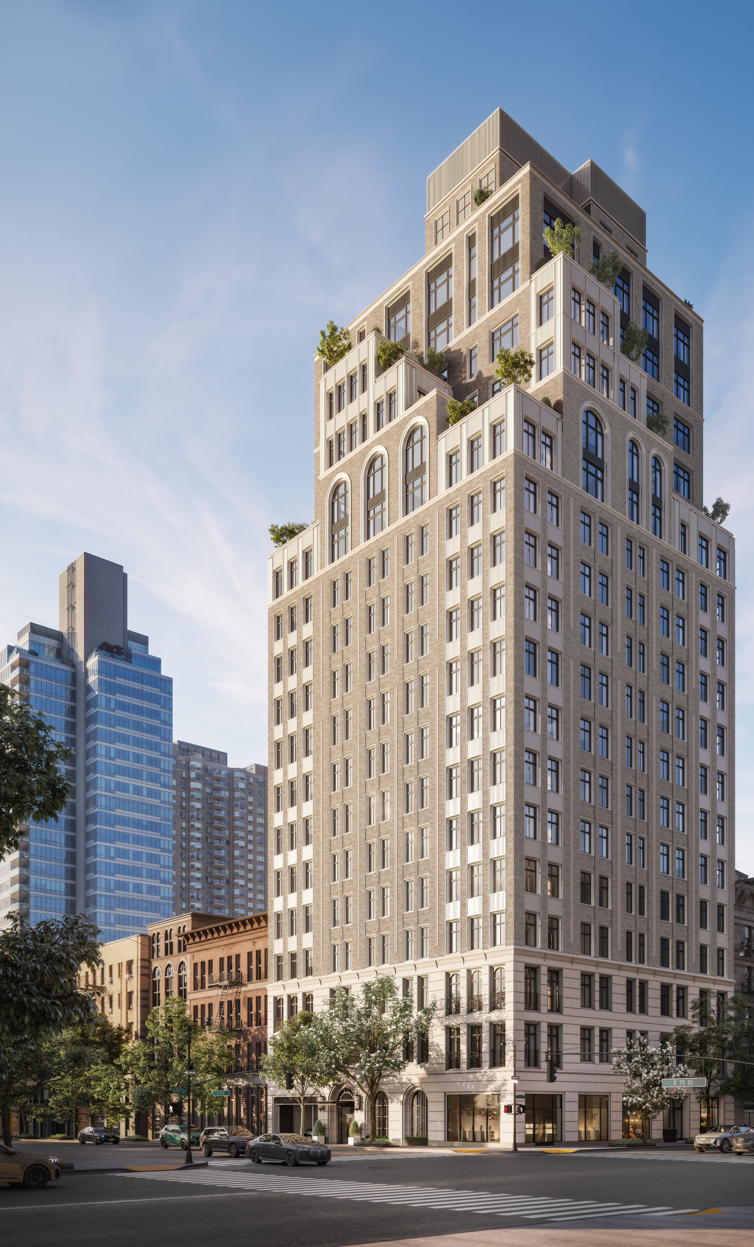570 Washington Street’s Façade Begins Installation in West Village, Manhattan
Construction has topped out on 570 Washington Street, a 17-story residential building on the border of Manhattan’s West Village and Hudson Square neighborhoods. Designed by COOKFOX with SLCE as the architect of record and developed by Jonathan Rose Companies, Atlas Capital Group, The Baupost Group, and Zeckendorf Development, the structure will yield 175 affordable senior apartments with an average scope of 1,065 square feet, as well as 3,300 square feet of ground-floor retail space. The development is rising on the same block as the two-tower 80 Clarkson Street complex and is bound by Clarkson Street to the north, West Houston Street to the south, Washington Street to the east, and 80 Clarkson and West Street to the west.





