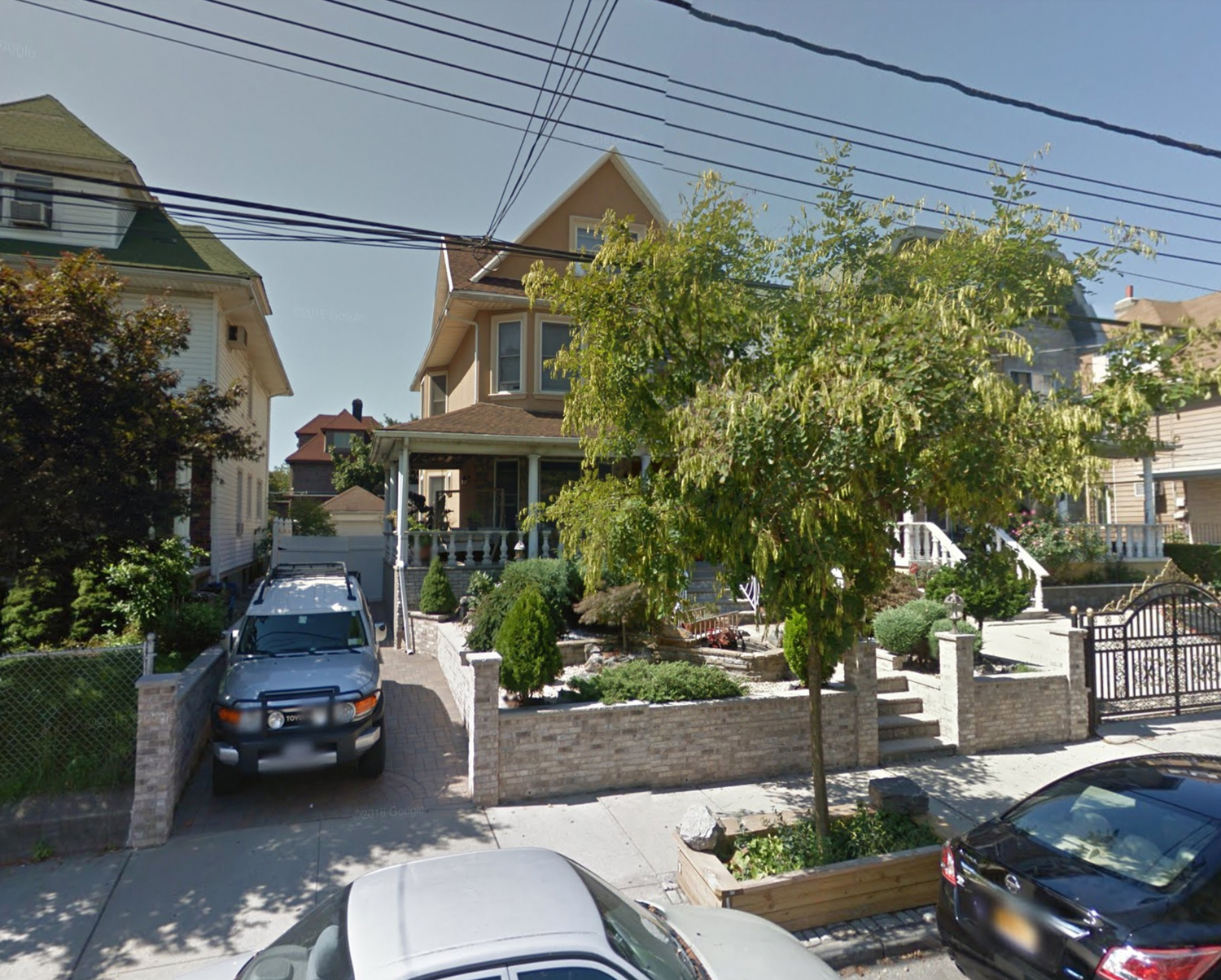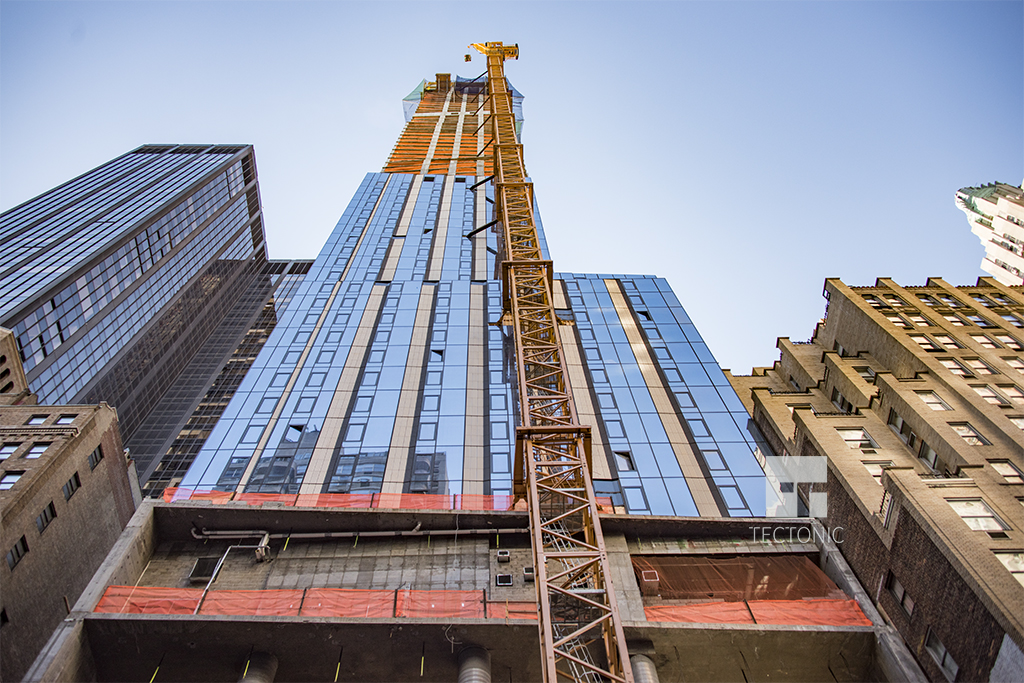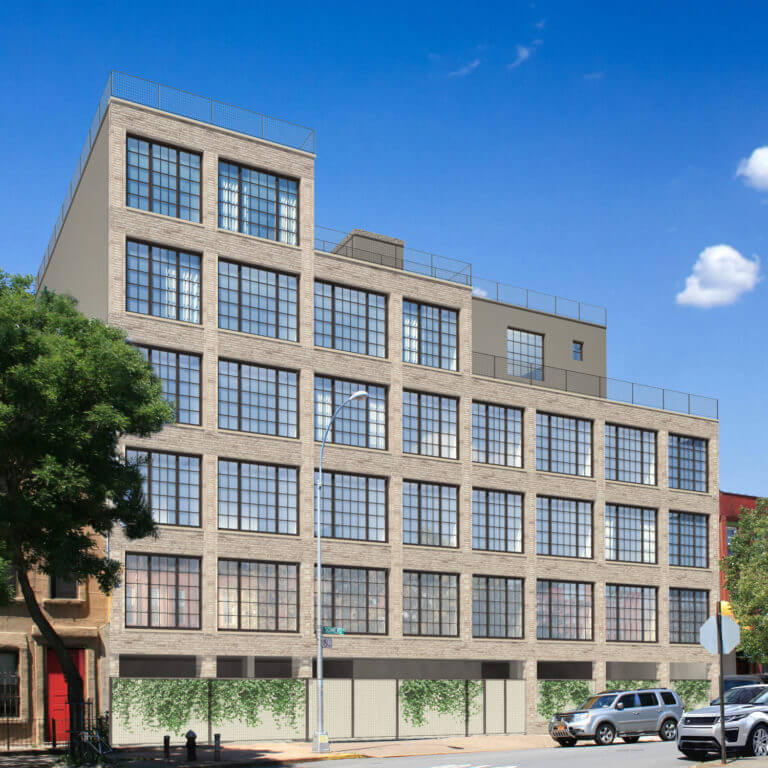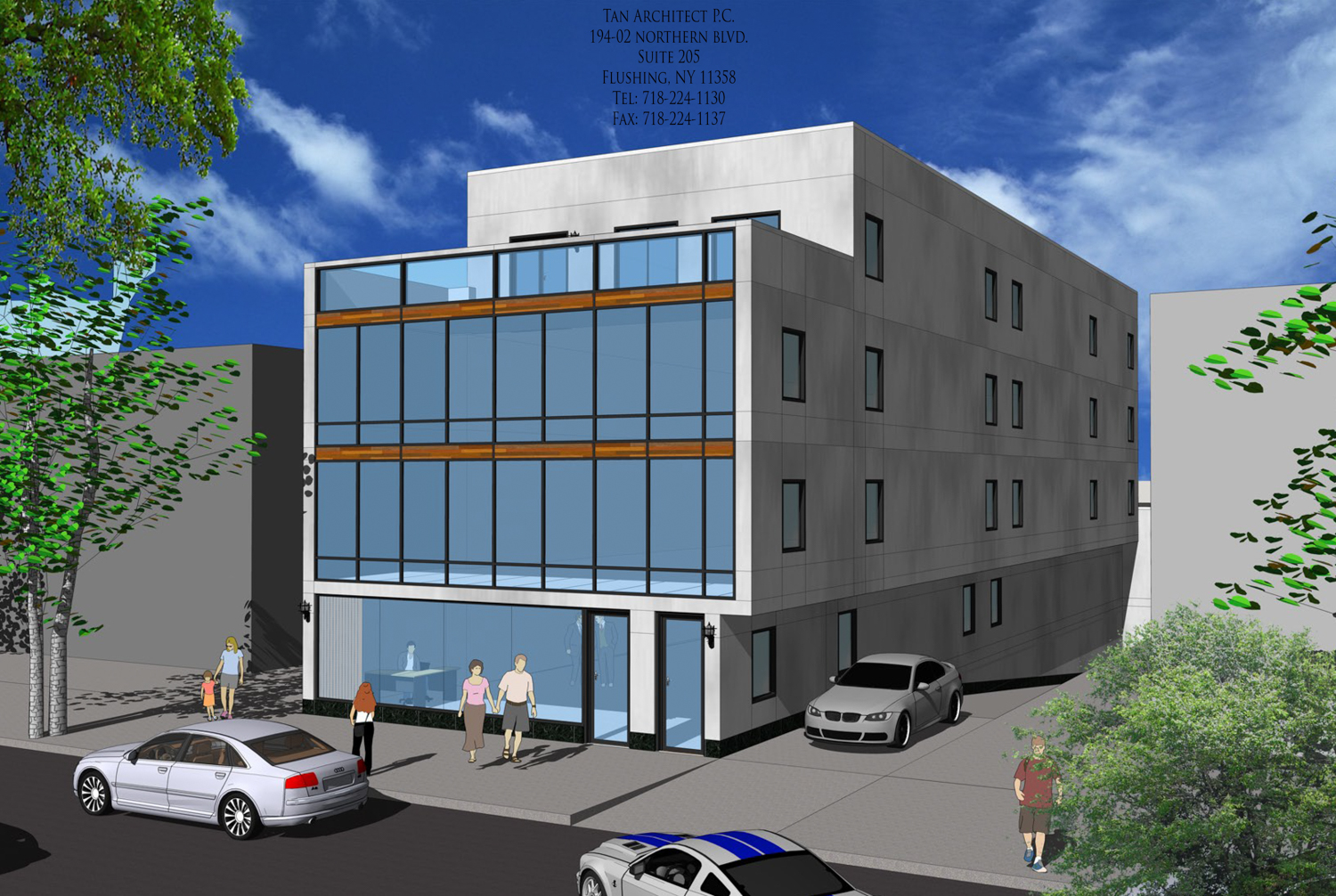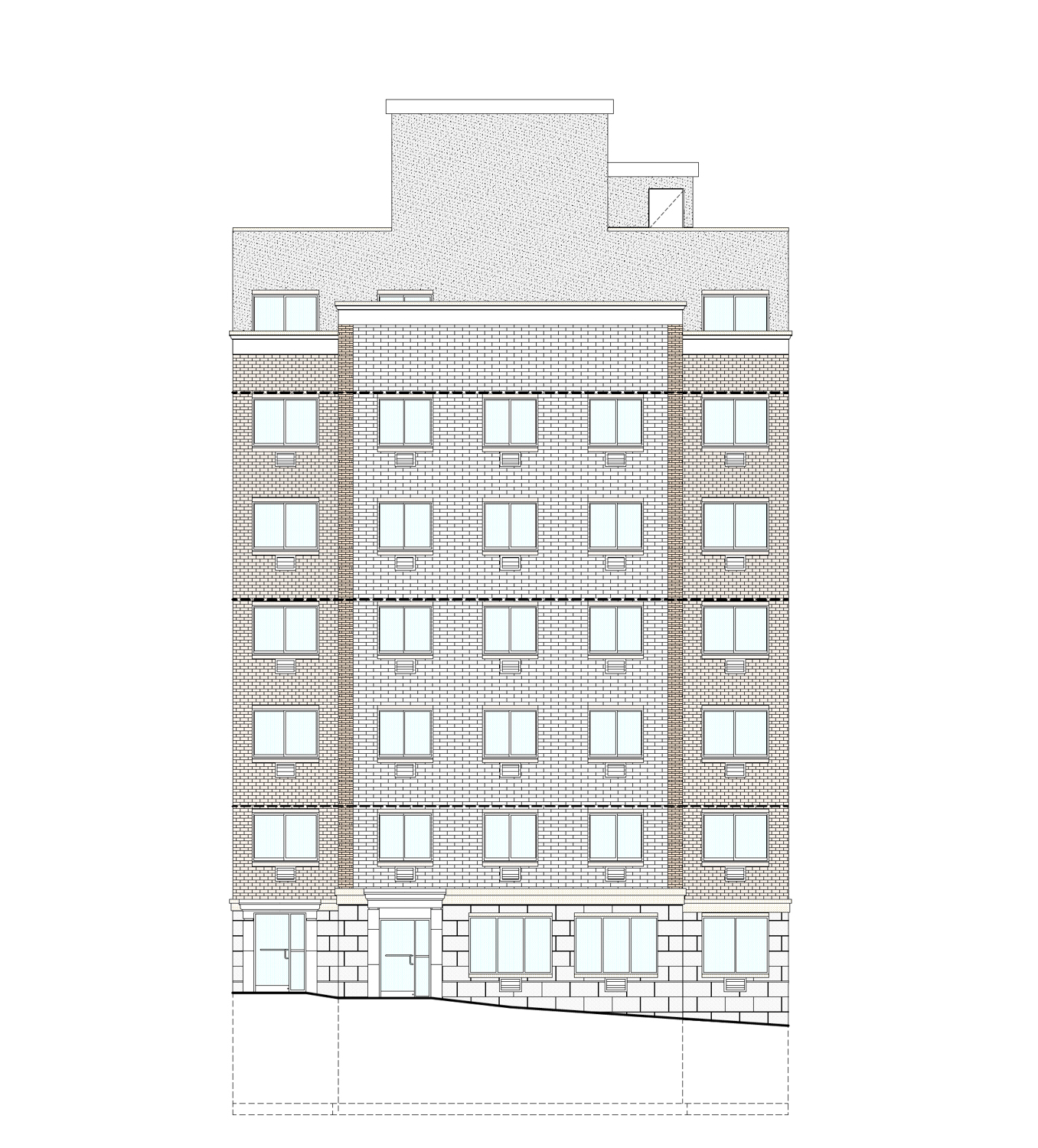Permits Filed for 1548 72nd Street, Bensonhurst, Brooklyn
Permits have been filed for a four-story mixed-use building at 1548 72nd Street, in Bensonhurst, Brooklyn. The site is three blocks away from the 71st Street Subway Station on the corner of Lt. Joseph Petrosino Park, serviced by the D train. The area is mostly residential, with some shops along New Utrecht Avenue. The Brooklyn-based firm New Empire Real Estate Development is behind the applications.

