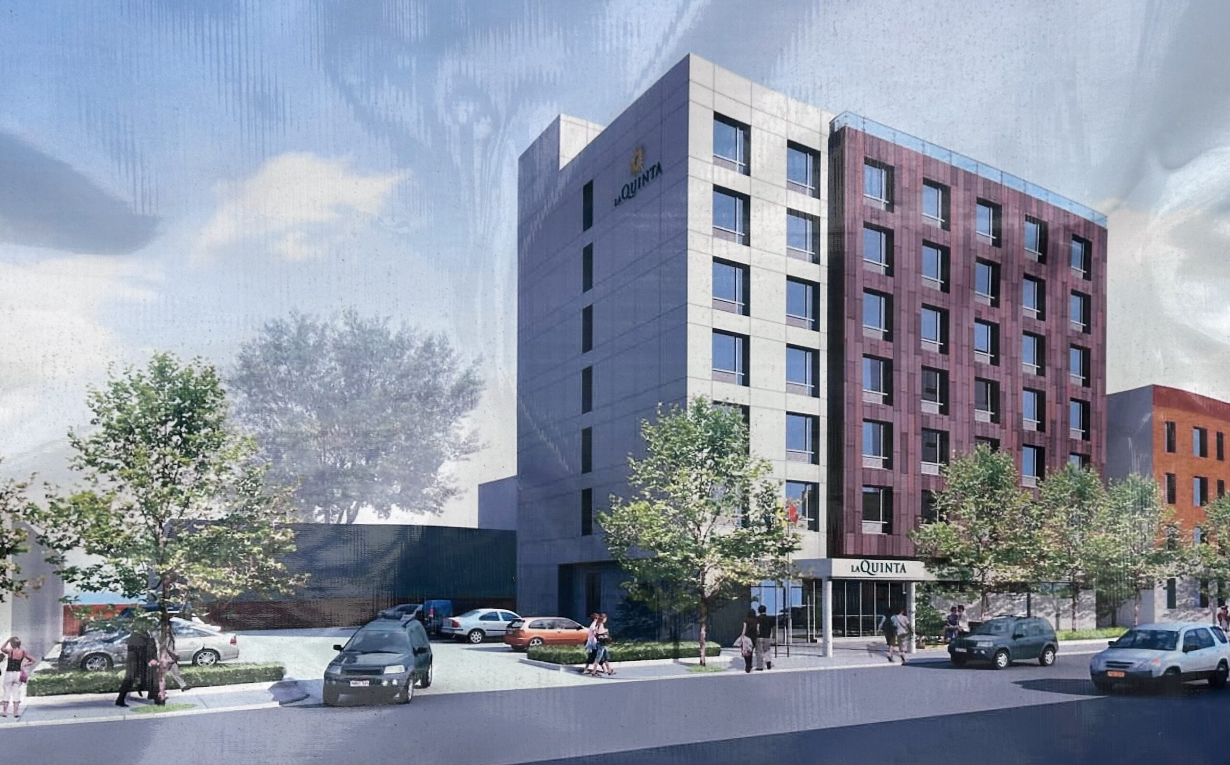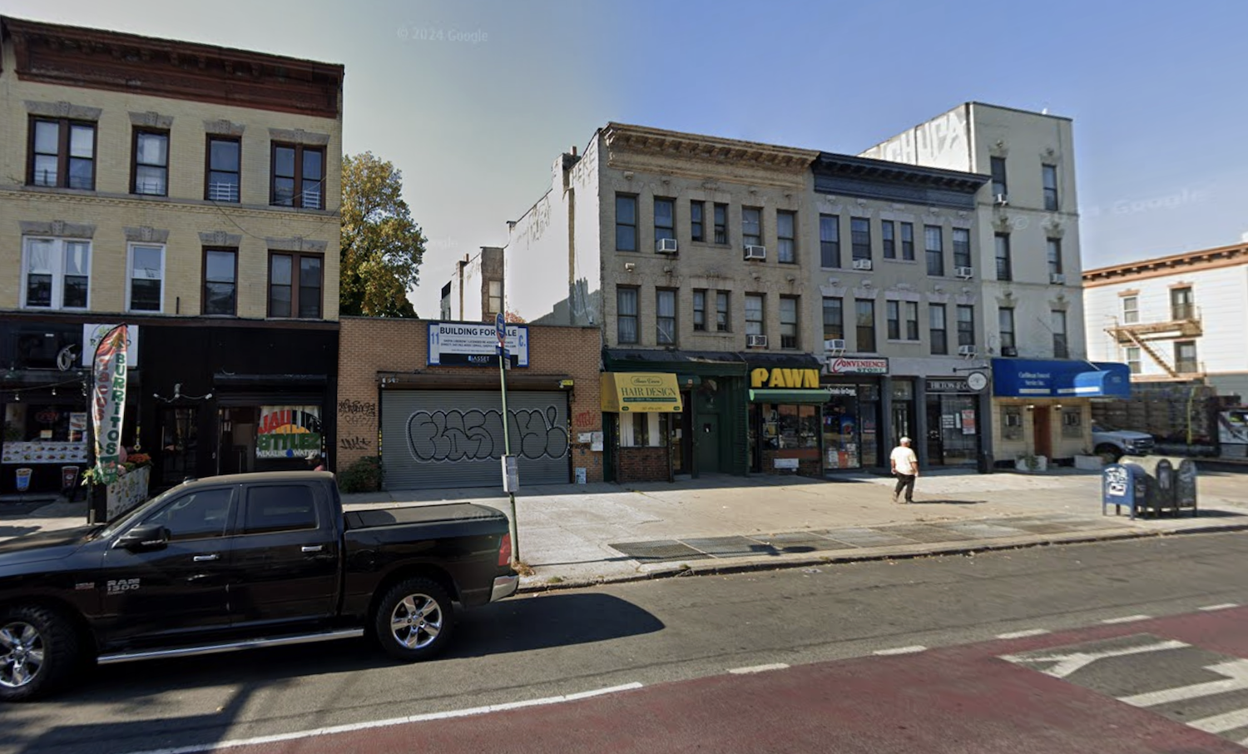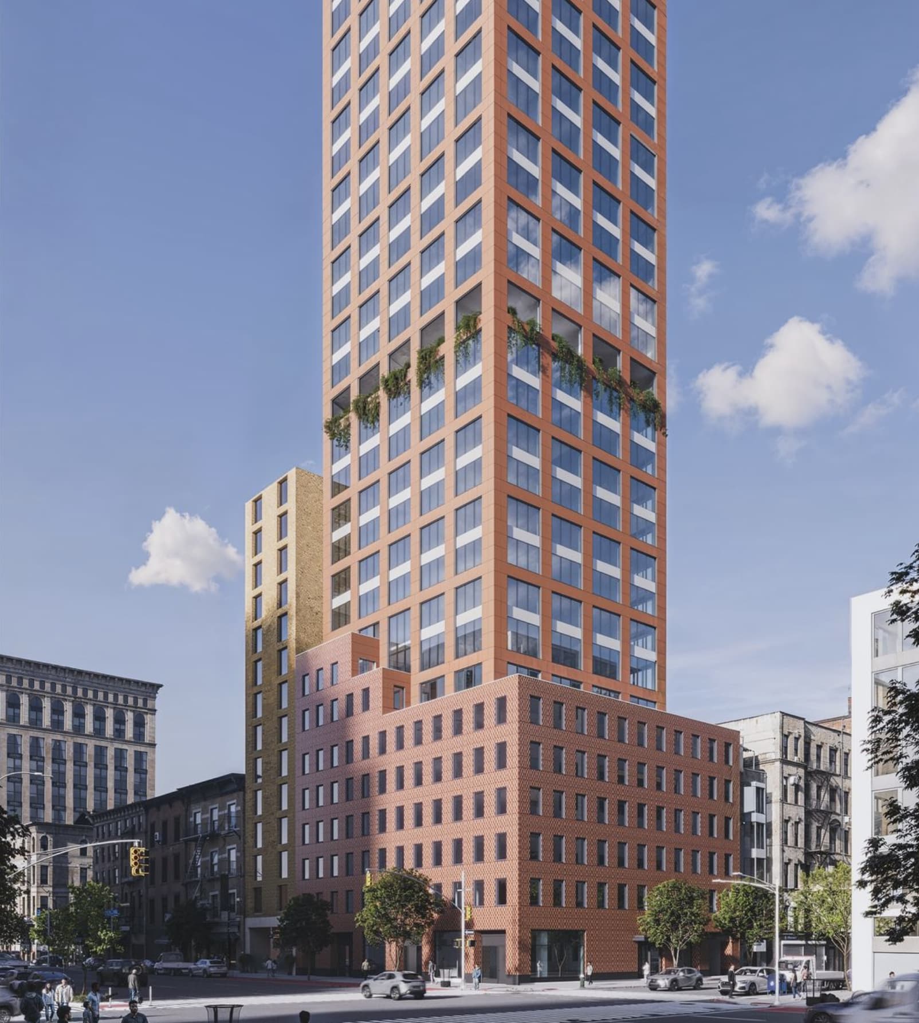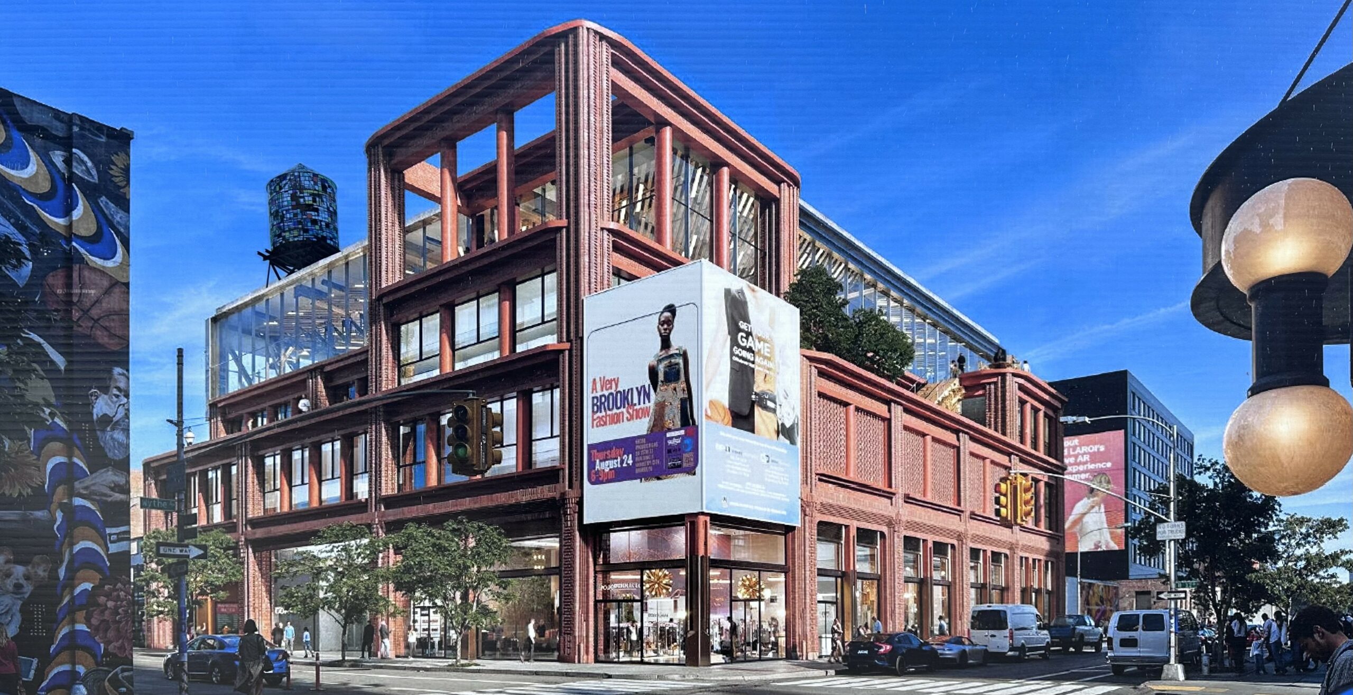142 33rd Street Resumes Construction in Sunset Park, Brooklyn
Construction has resumed on 142 33rd Street, a seven-story hotel in Sunset Park, Brooklyn. Designed by Jonathan Newel Architecture, the 32,050-square-foot building is planned to yield 72 guest rooms with an average scope of 445 square feet, according to permits filed in 2015. The project is also slated to include a ground-floor restaurant and offices, a fitness room in the cellar, and a parking lot with 16 spaces. Kue Jor Ng of Sunrise Hospitality Ventures is listed as the owner of the property, which is situated on an interior lot between 3rd and 4th Avenues.





