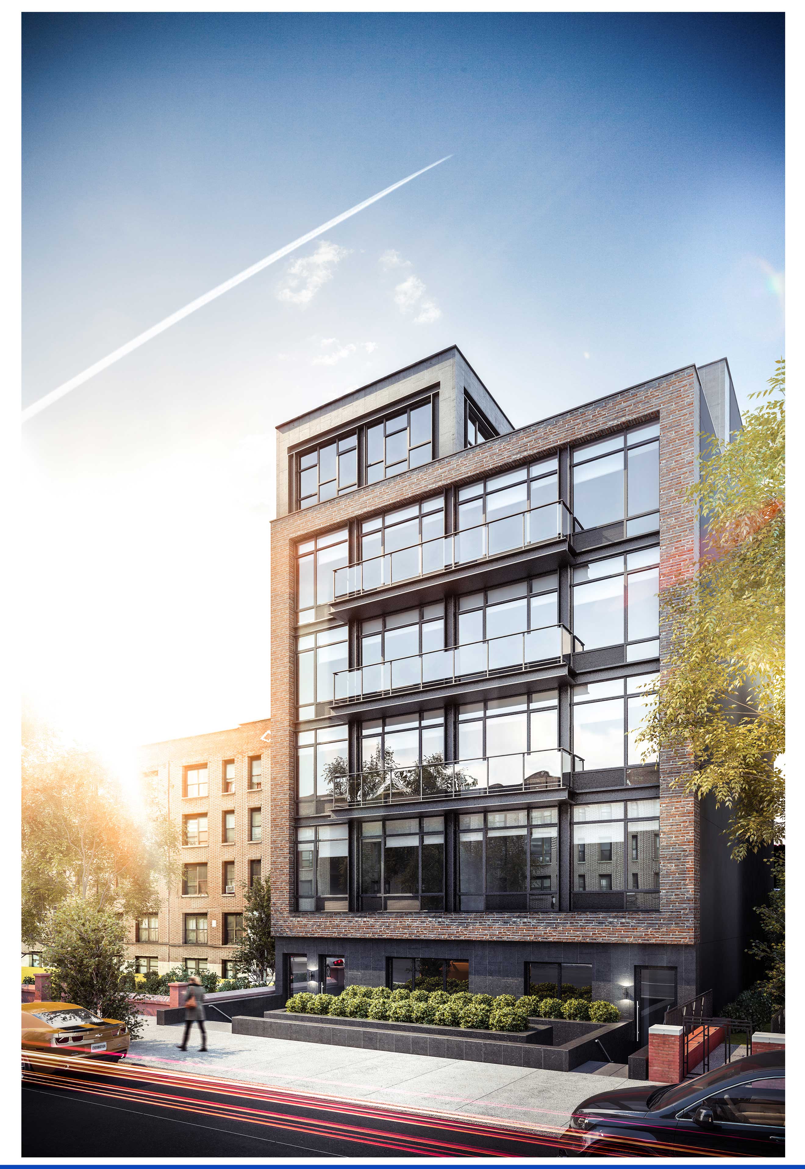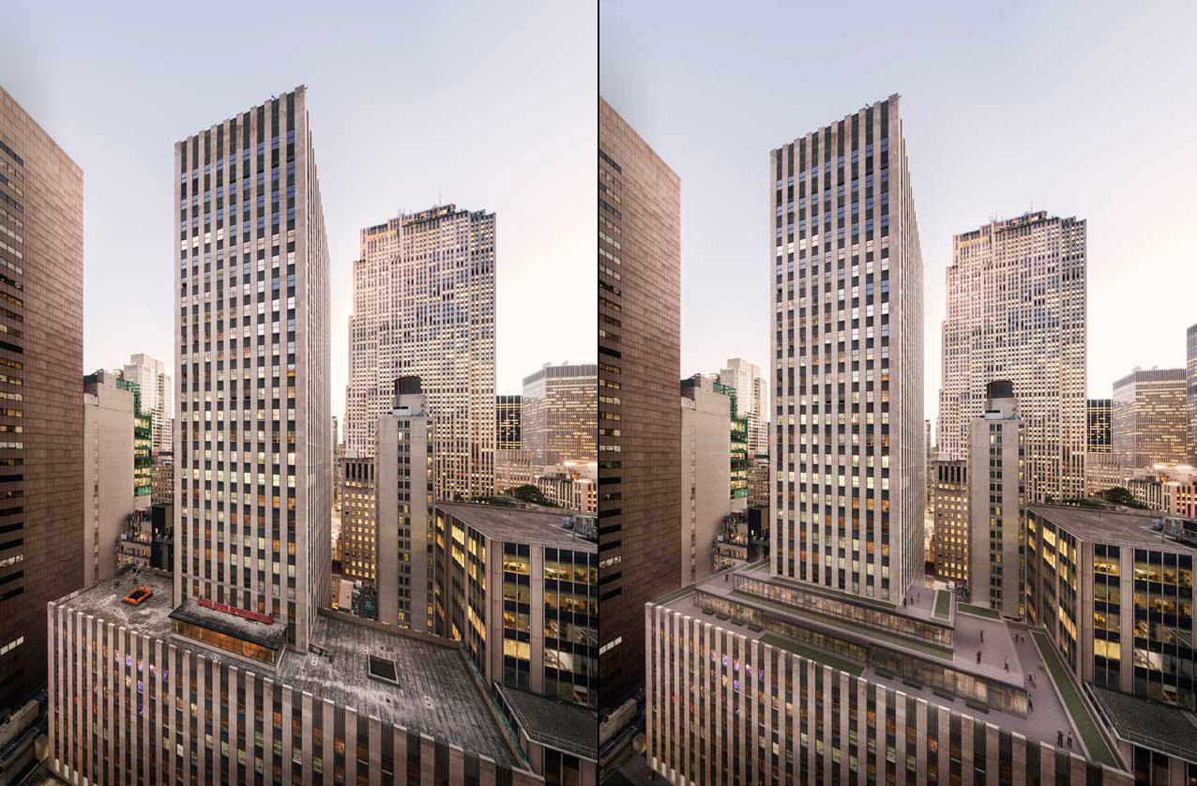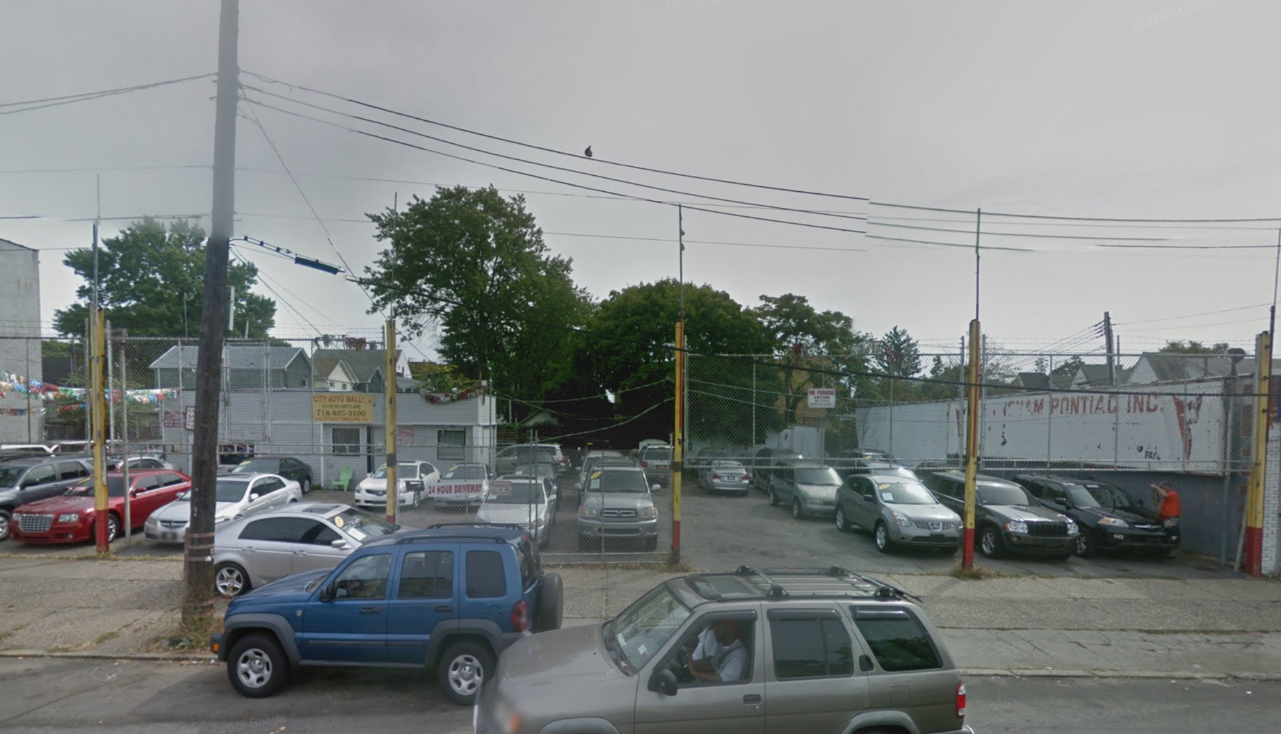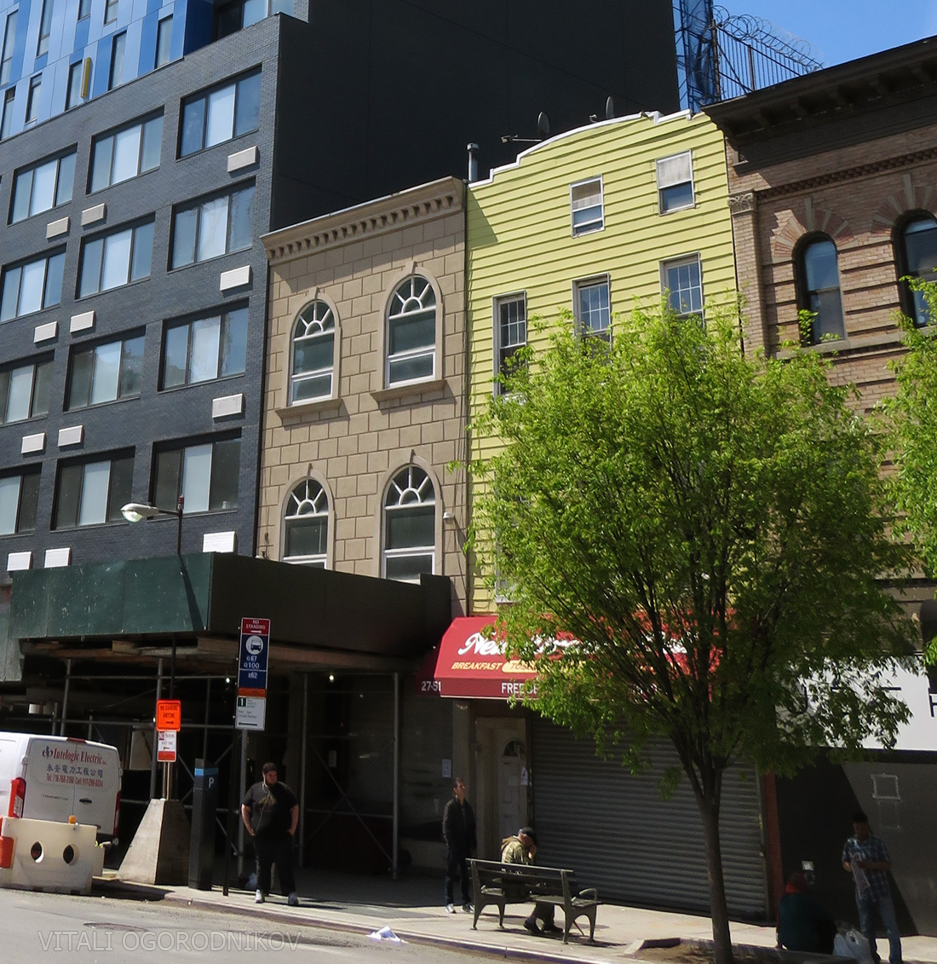Nine-Story, 156-Unit All-Affordable Senior Building Planned at 560 East 137th Street, Mott Haven
In addition to the announcement for the 145-unit, all-affordable senior residential building at Fort Greene’s Ingersoll Houses, the New York City Housing Authority has revealed plans for another all-affordable senior residential building at 560 East 137th Street, located on the corner of St. Ann’s Avenue within the Mill Brook Houses development, in Mott Haven. The building will rise nine stories and will contain 156 below-market rate rental apartments, the New York Times reports. Dubbed Mill Brook Terrace, it will include a senior center, a community room, and a rooftop garden. West Side Federation is the developer and has already ground-leased the site, currently a parking lot, from the city for 60 years. Construction is expected to begin next year.





