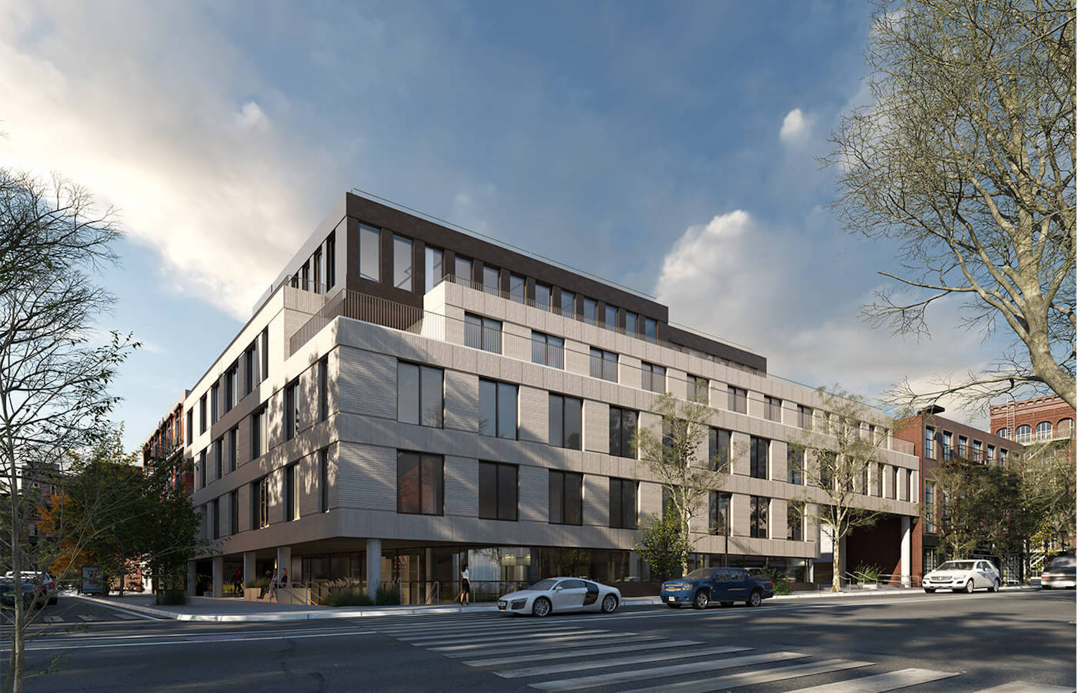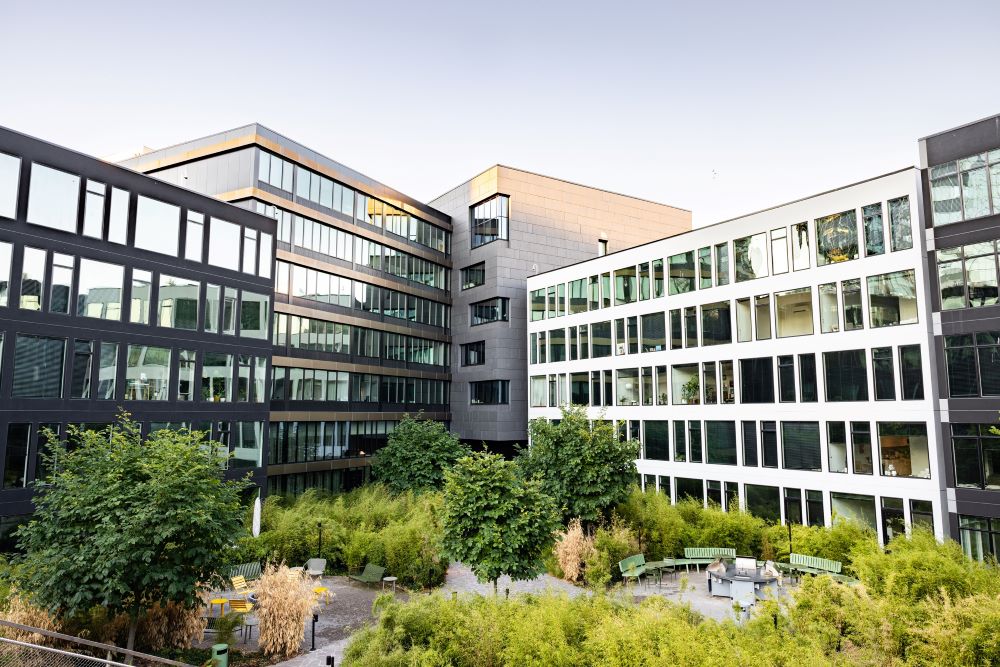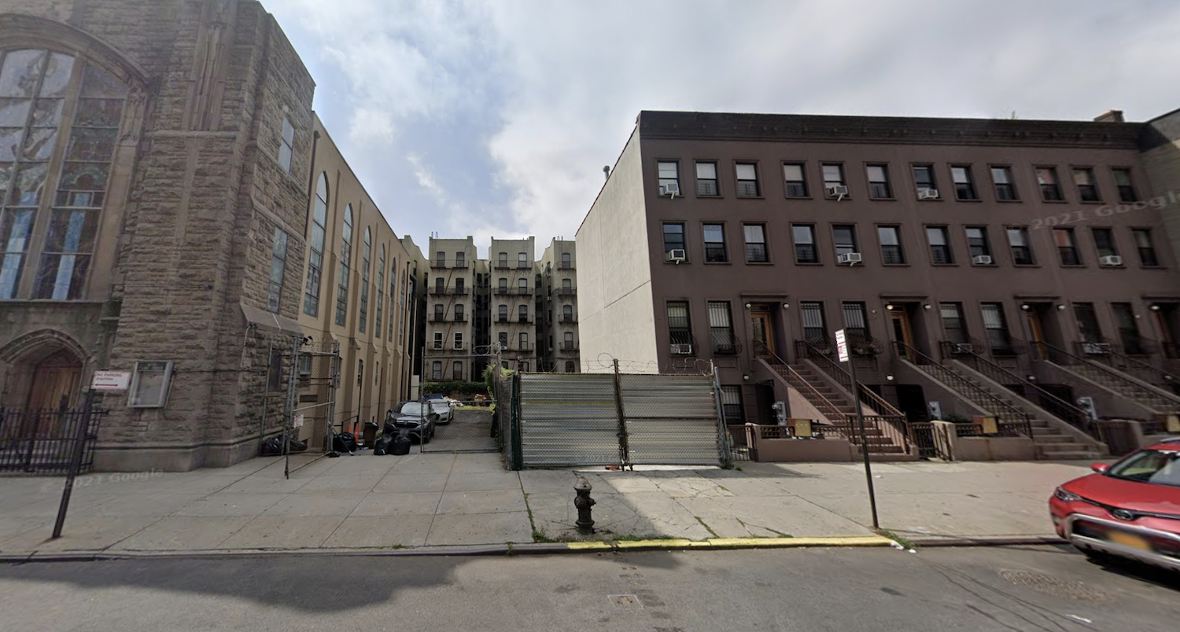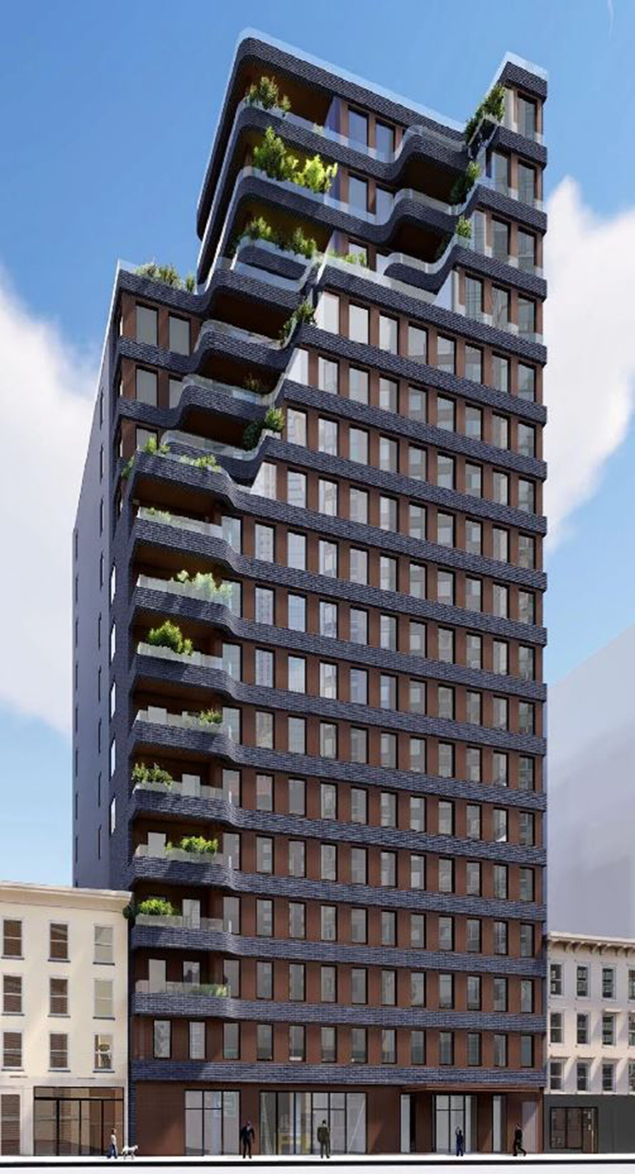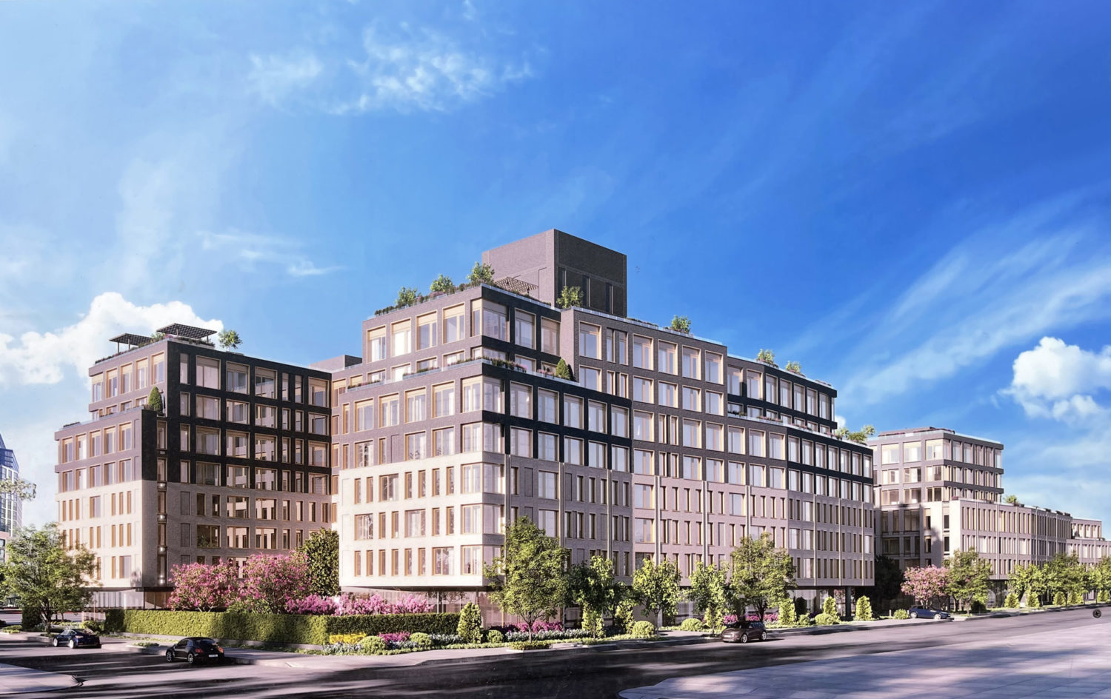33 Franklin Street Tops Out in Greenpoint, Brooklyn
Construction has topped out on 33 Franklin Street, a seven-story residential building in Greenpoint, Brooklyn. Designed by StudiosC and developed by Yidel Hirsch under the Franklin 33 LLC, the 80-foot-tall structure will span 95,000 square feet with 80 units including an affordable housing component, as well as ground-floor retail space and on-site parking for 32 vehicles. Unique Developers Holdings Corp. is the general contractor for the property, which is alternately addressed as 82 Calyer Street and is bound by Calyer Street to the north, Quay Street to the south, and Franklin Street to the east.

