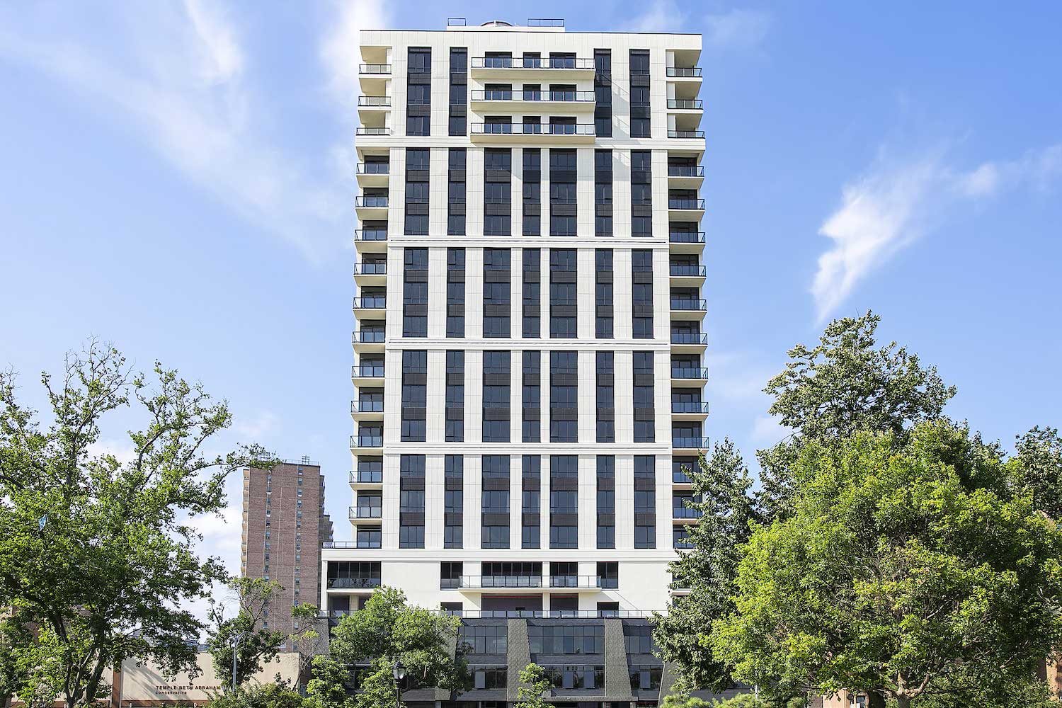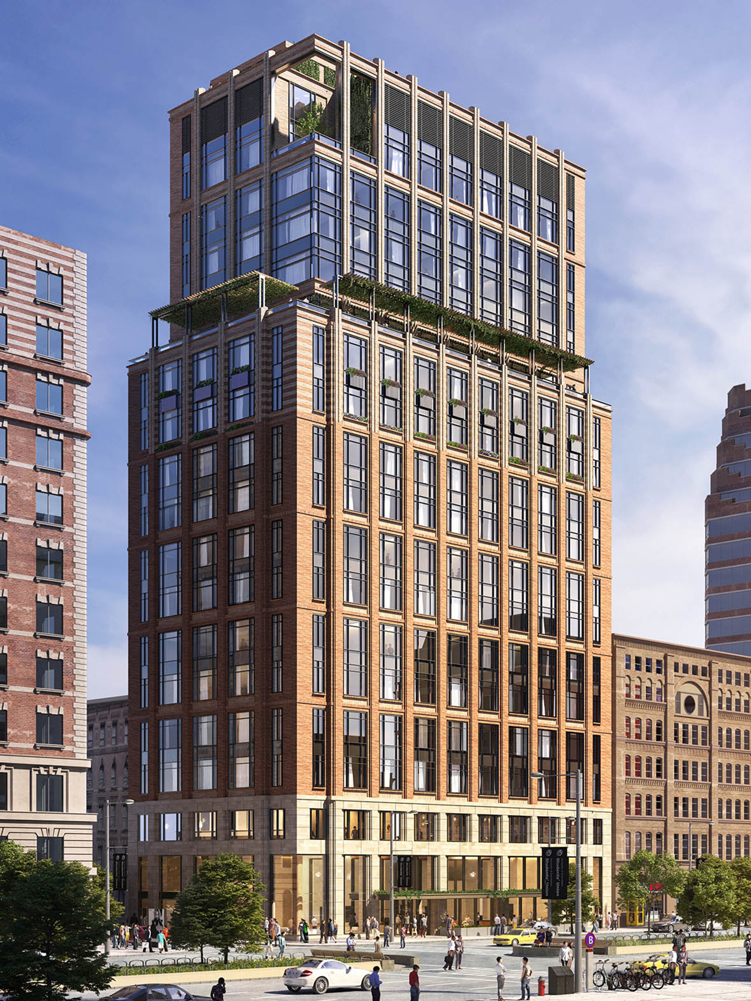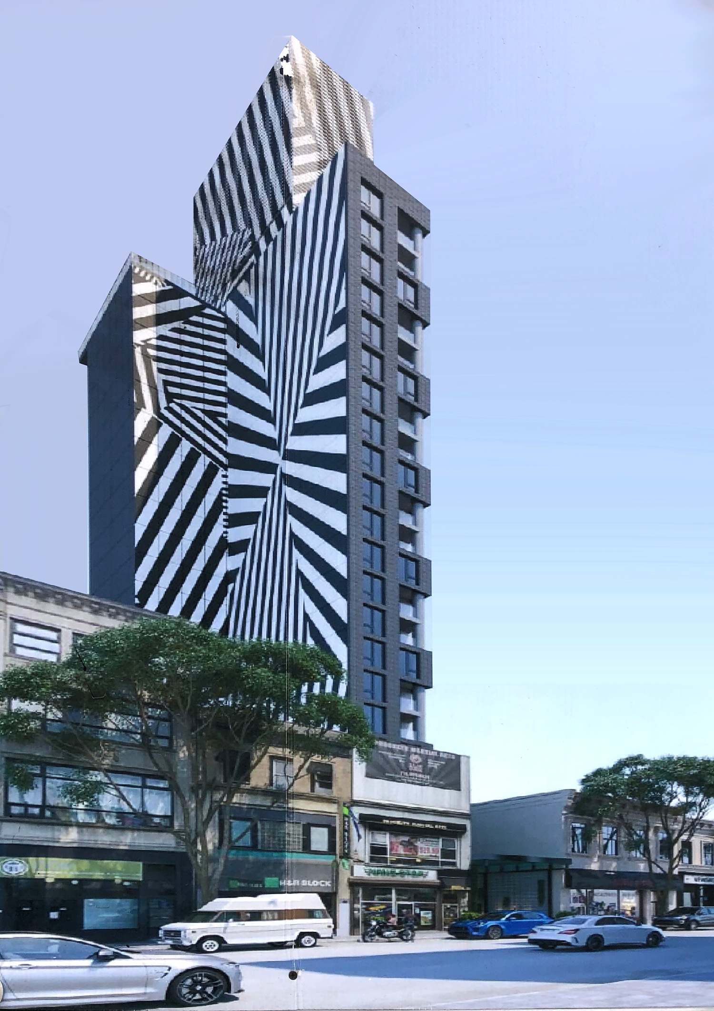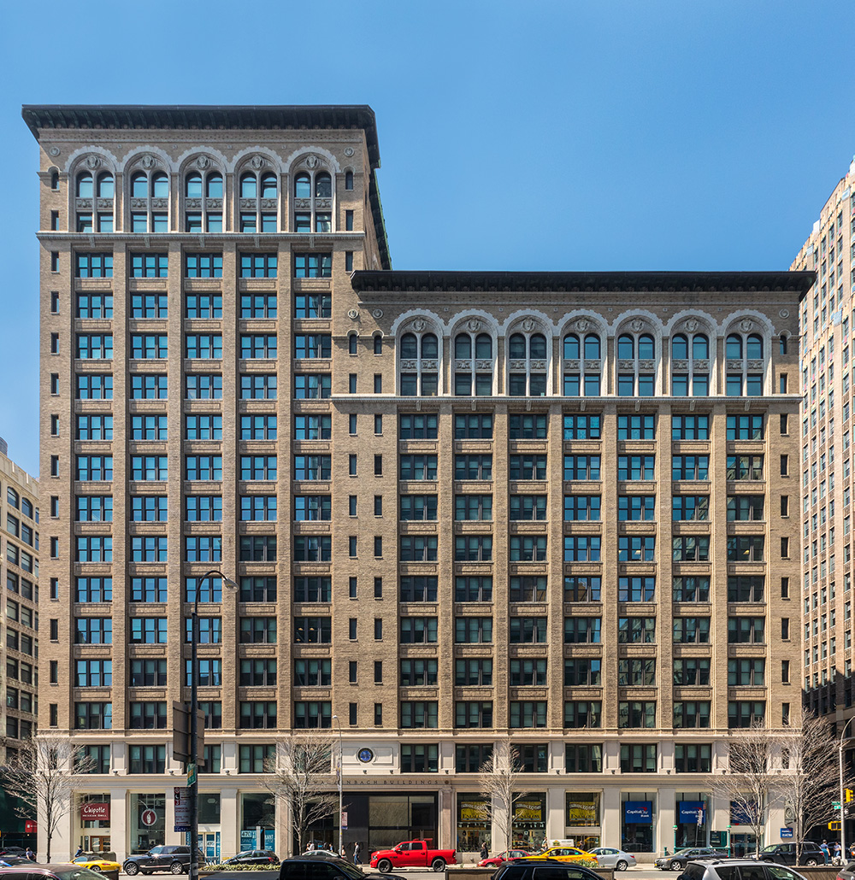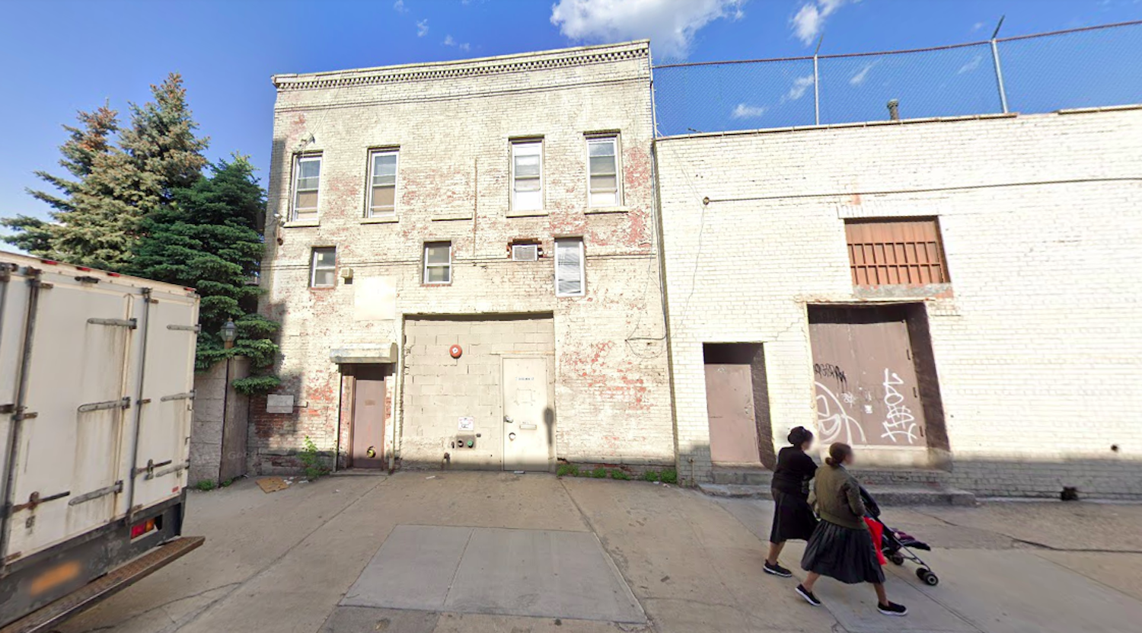Housing Lottery Units Still Available at Sea Breeze Tower in Coney Island, Brooklyn
Housing lottery units are still available at Sea Breeze Tower, a 20-story residential development located at 271 Sea Breeze Avenue in Coney Island, Brooklyn. Developed by Rybak Development and designed by Zproekt, the building yields a total 114 rentals and 27,228 square feet of ground-floor retail space. Available on NYC Housing Connect are the six apartments at 130 percent of the area median income, ranging from $53,143 to $156,130.

