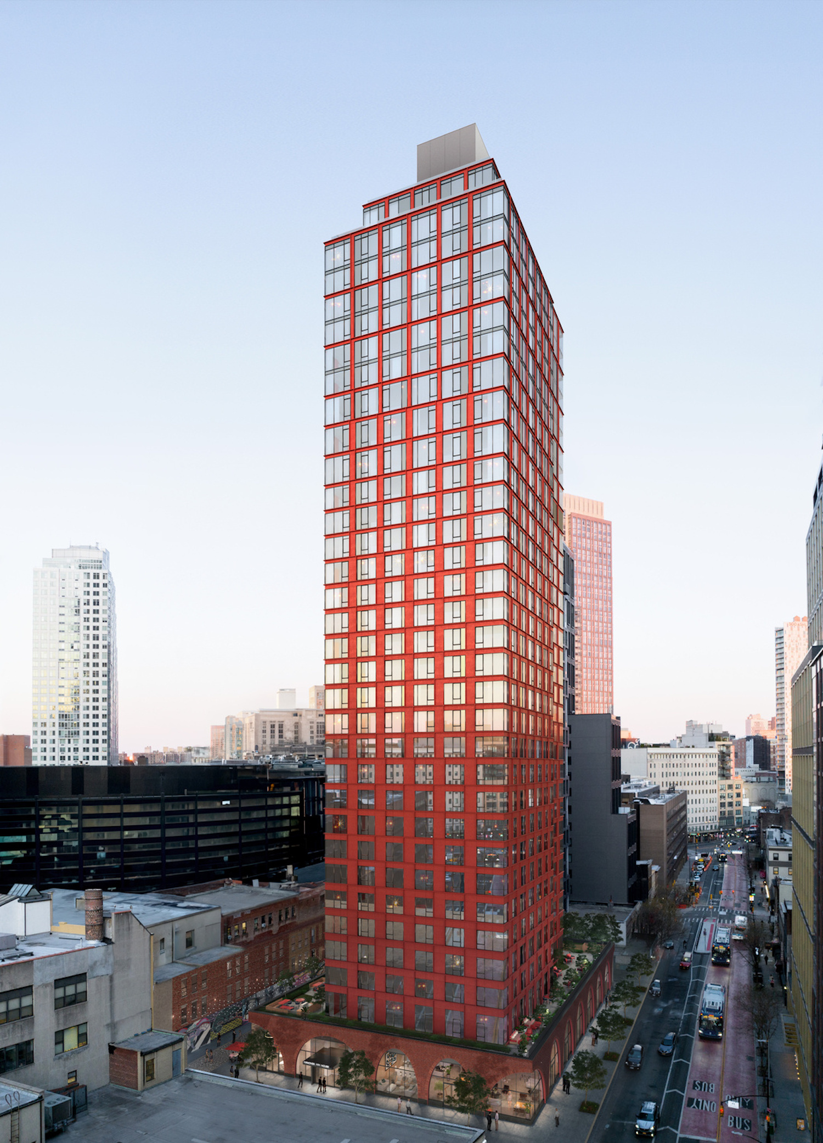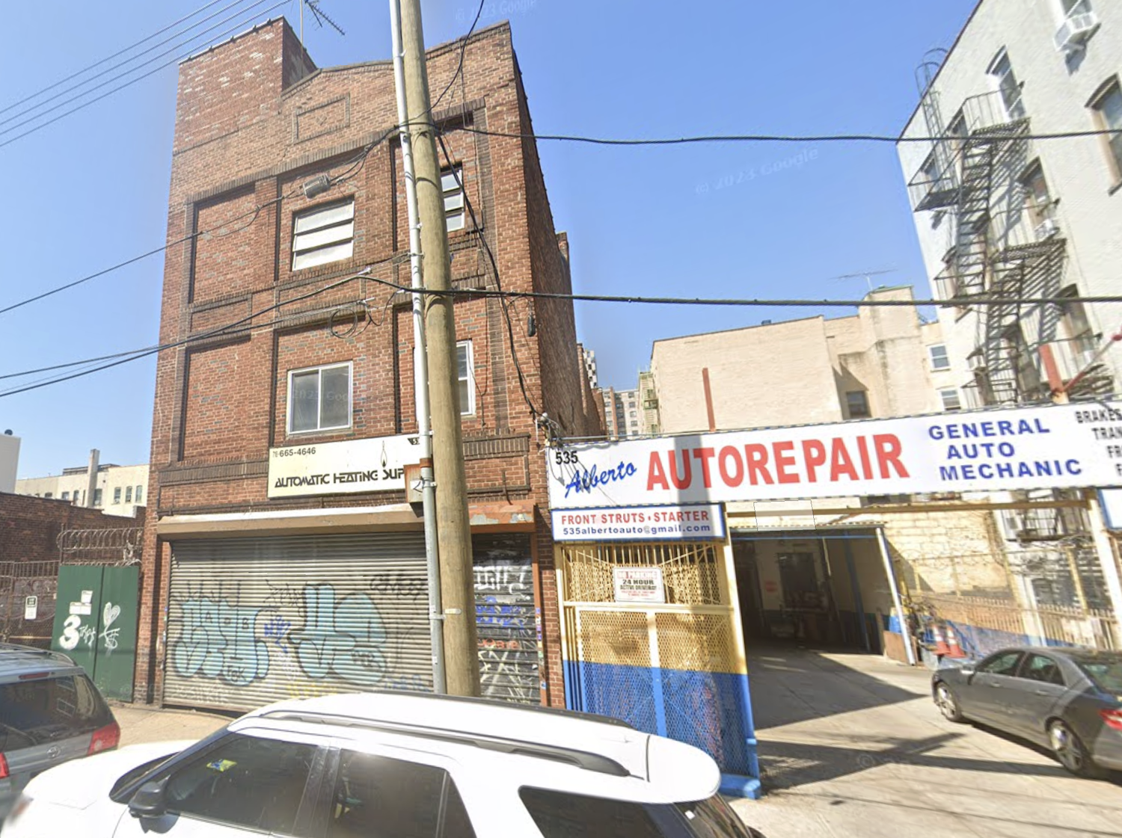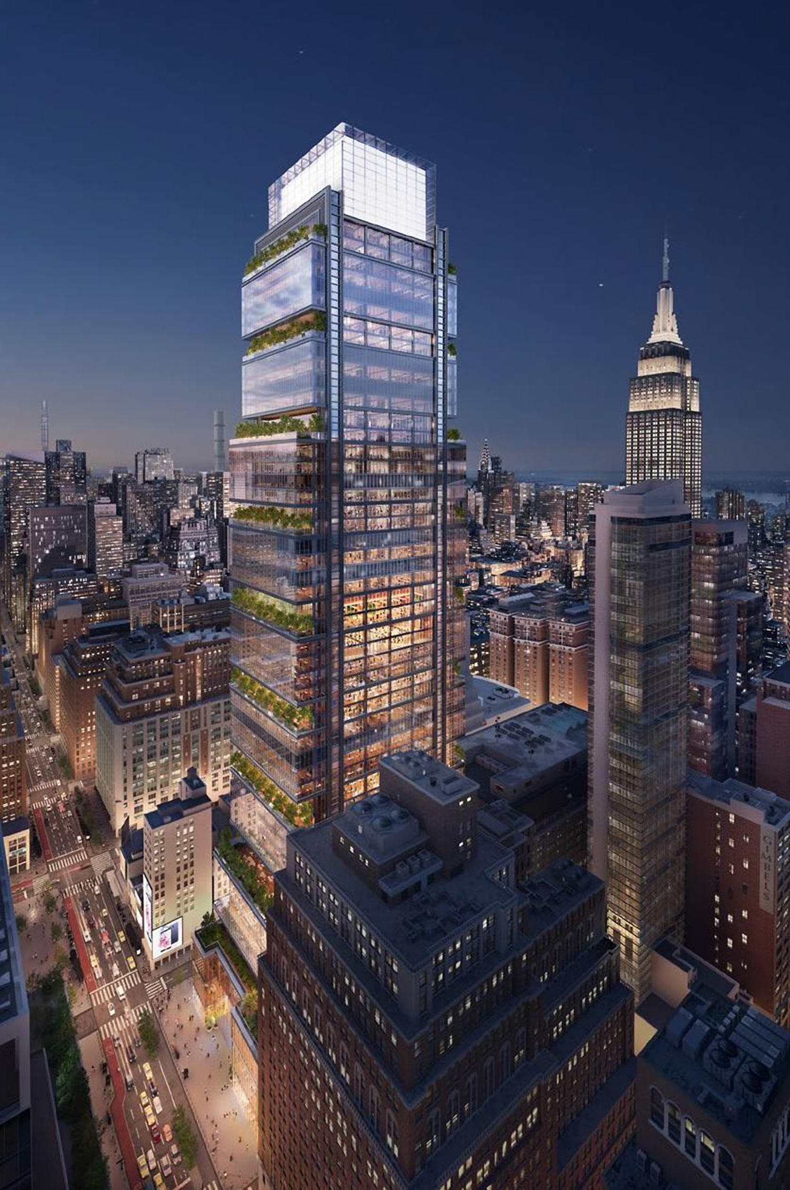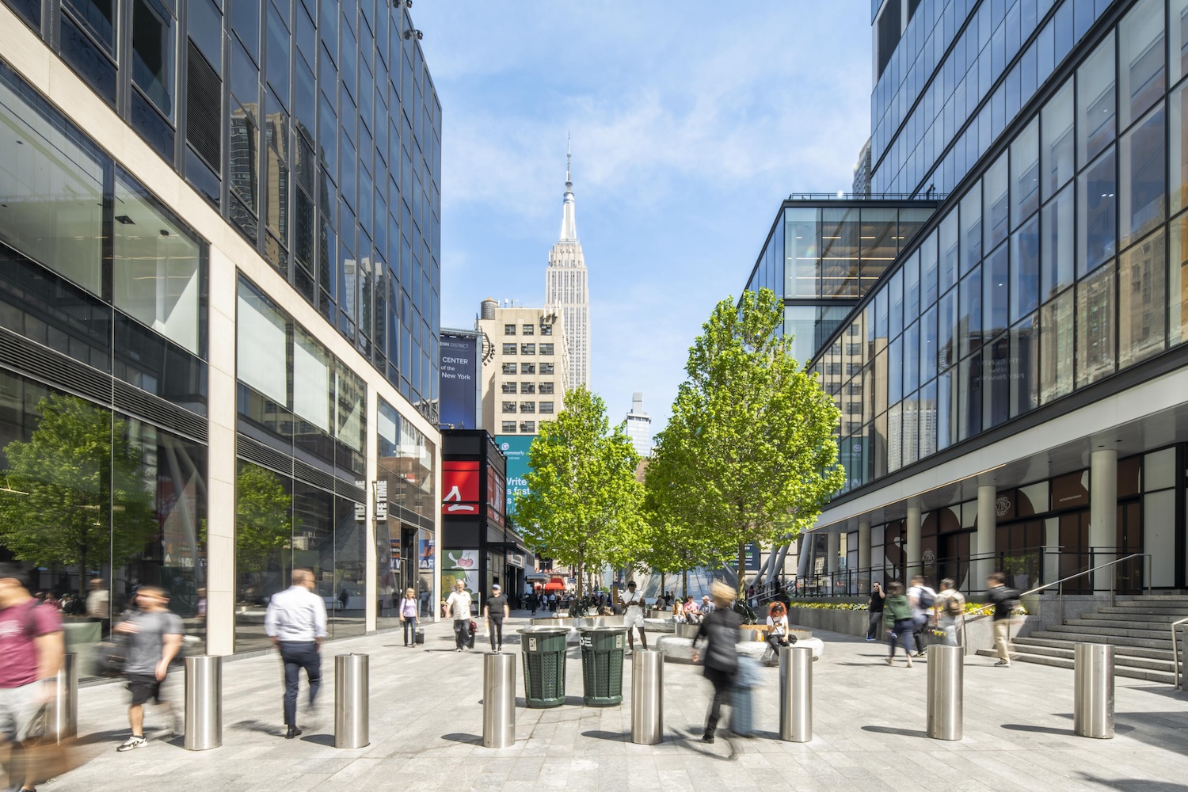Housing Lottery Launches for Hanover House in Downtown Brooklyn
The affordable housing lottery has launched for Hanover House, a 34-story residential building at 15 Hanover Place in Downtown Brooklyn. Designed by Fogarty Finger and developed by Lonicera Partners, the structure yields 314 residences. Available on NYC Housing Connect are 95 units for residents at 130 percent of the area median income (AMI), ranging in eligible income from $113,726 to $218,010.





