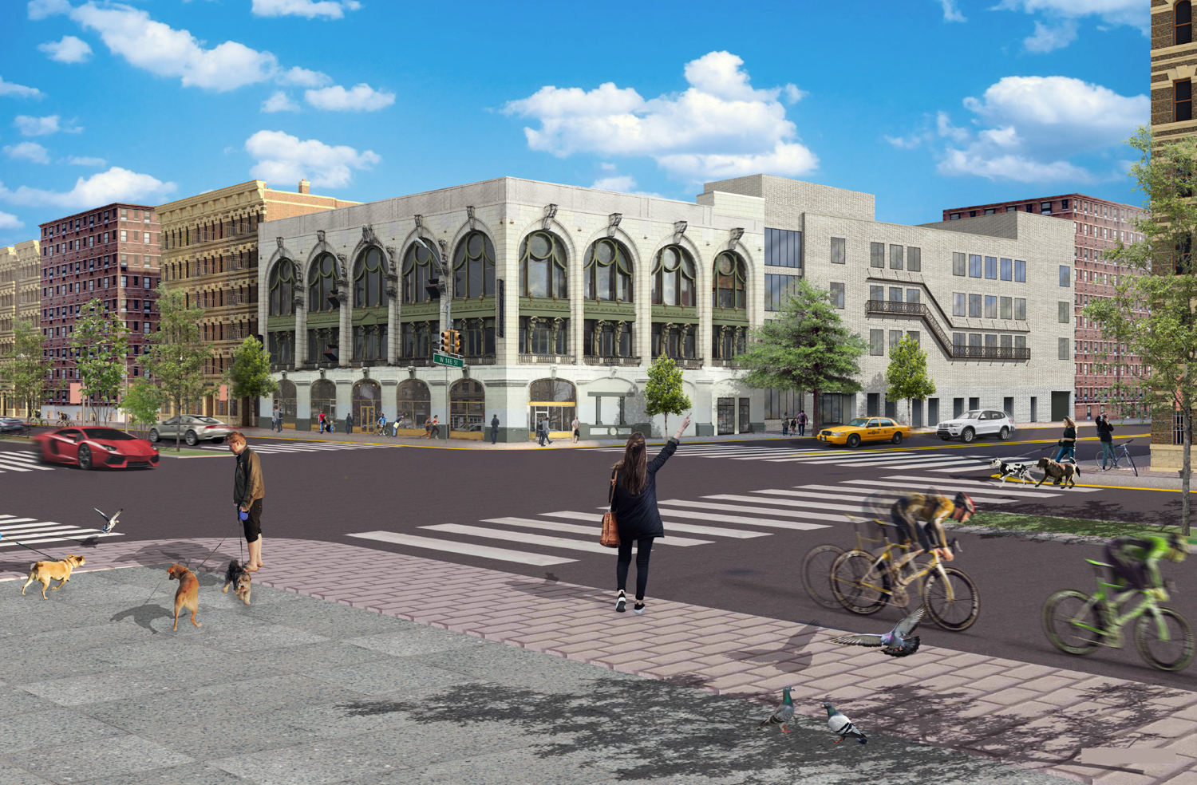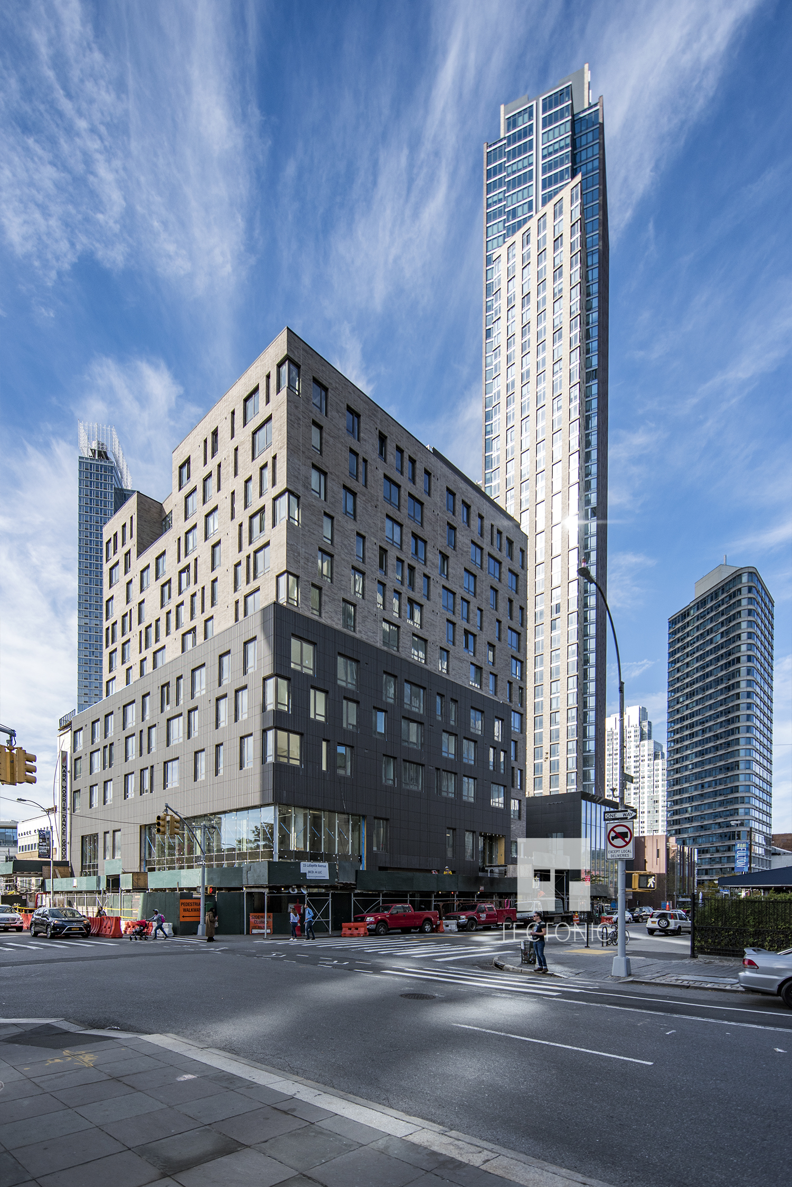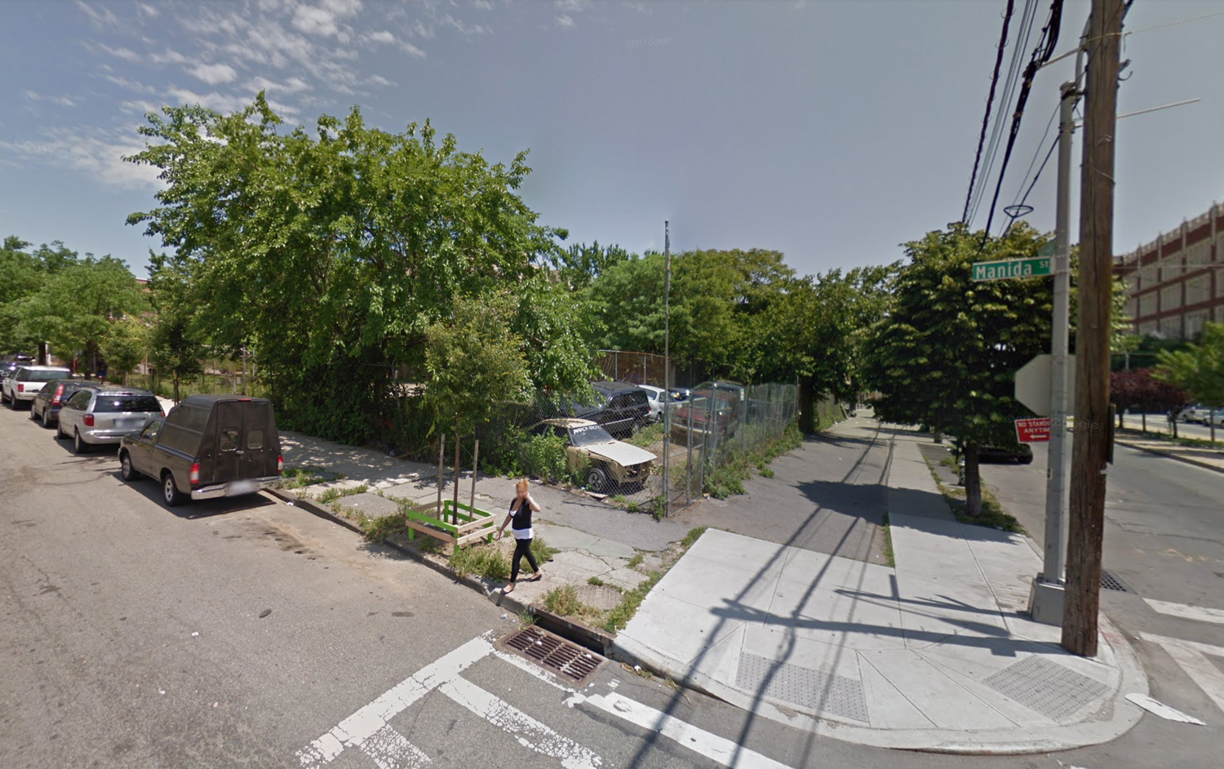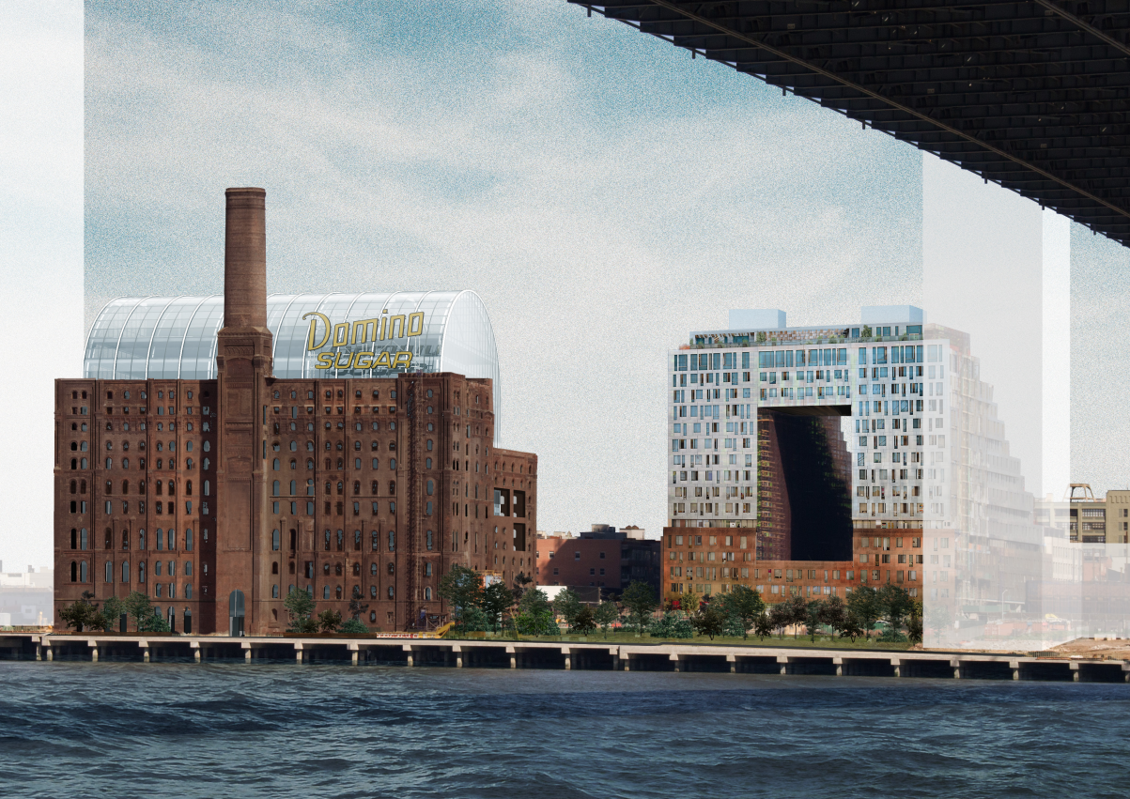Redevelopment of Hamilton Theater at 3560 Broadway Revealed, Harlem
A proposal by Todd Zwigard Architects that will go before the New York Landmark Preservation Commission later today has revealed plans to redevelop the currently abandoned Hamilton Theater, at 3560 Broadway between West 146th and West 147th Streets, in Harlem. The interiors would be gutted to make way for commercial space on floors two through four, and retail space on the first floor, combined with major alterations and additions to a connecting structure.





