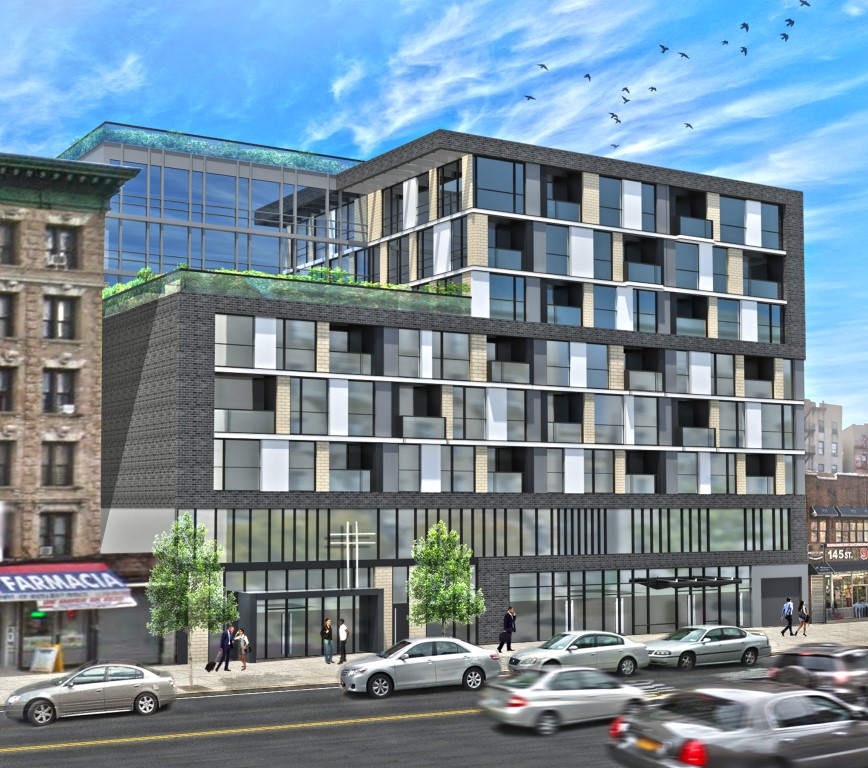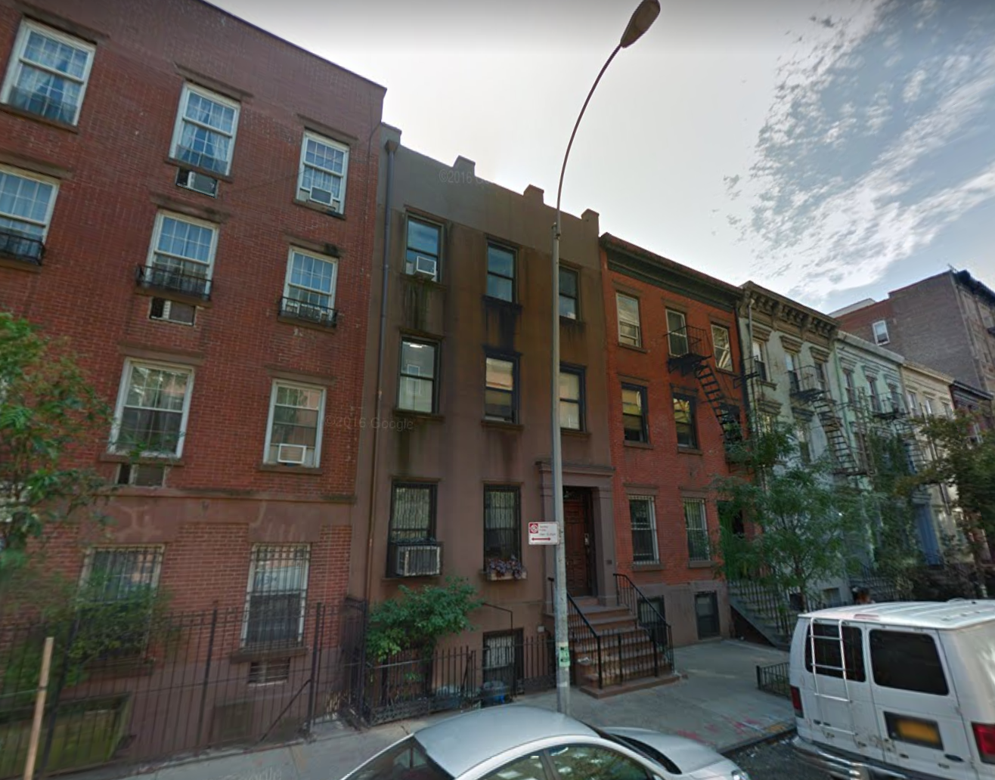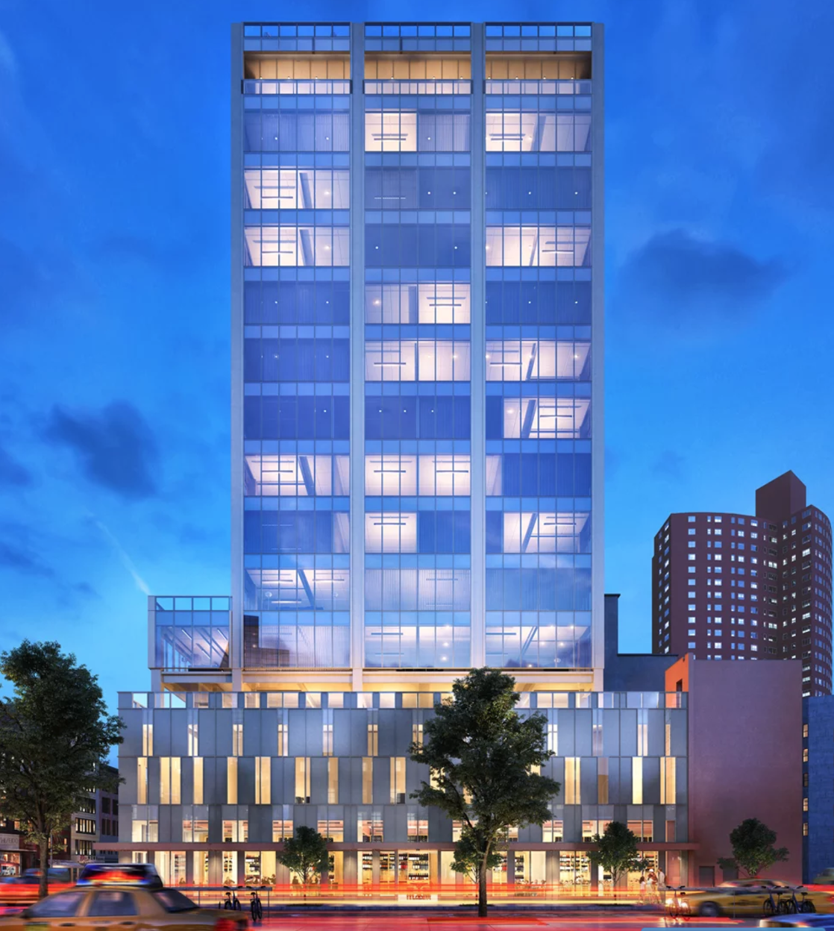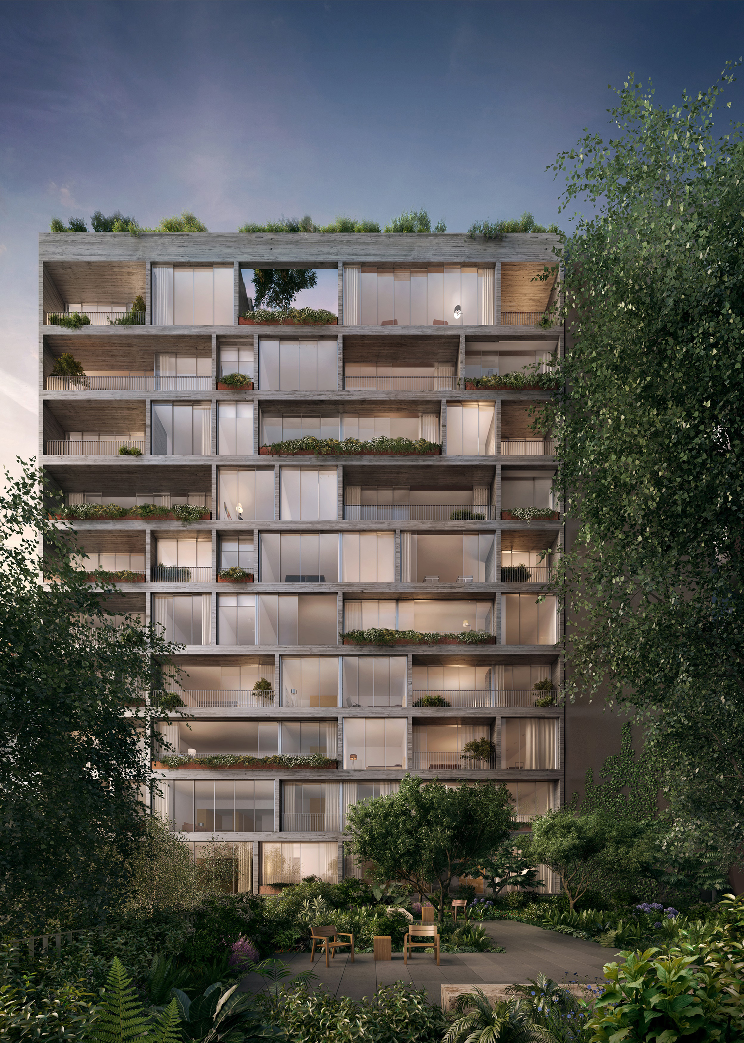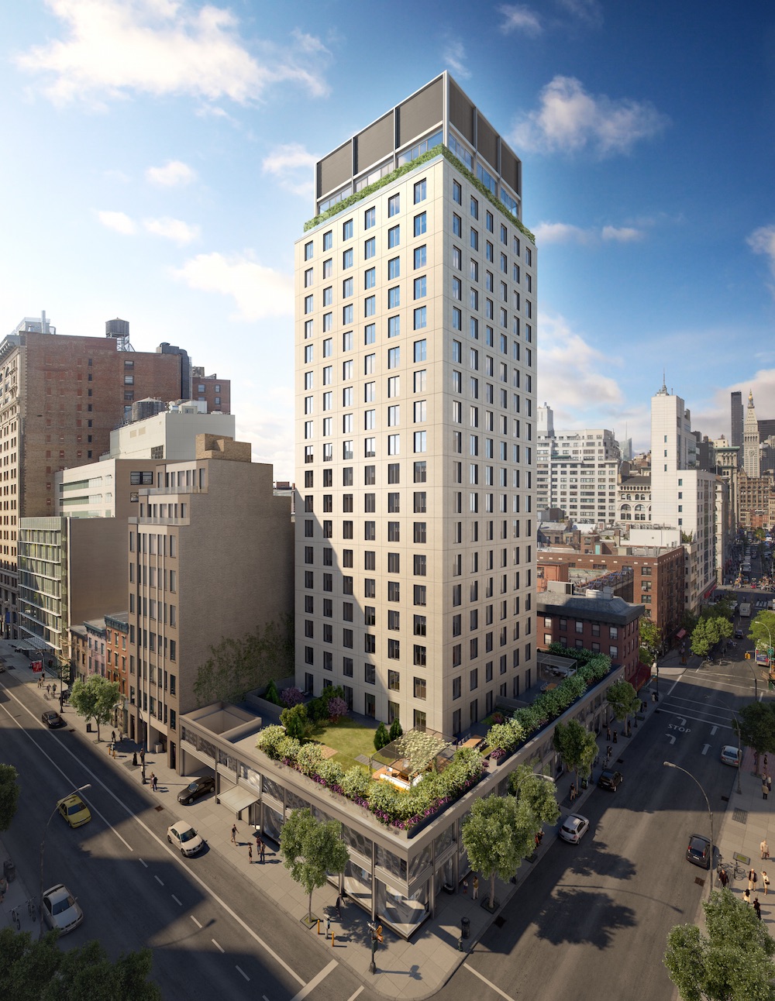Permits Filed for 210 West 145th Street, Harlem
With Harlem’s 125th Street seeing a proliferation of new developments in recent years, it should come as no surprise that twenty blocks to the north, the 145th Street Corridor is also growing once again. Building applications have been filed for an eight-story building at 210 West 145th Street, between Frederick Douglass Boulevard and Adam Clayton Powell Jr Boulevard, on a lot that is currently vacant.

