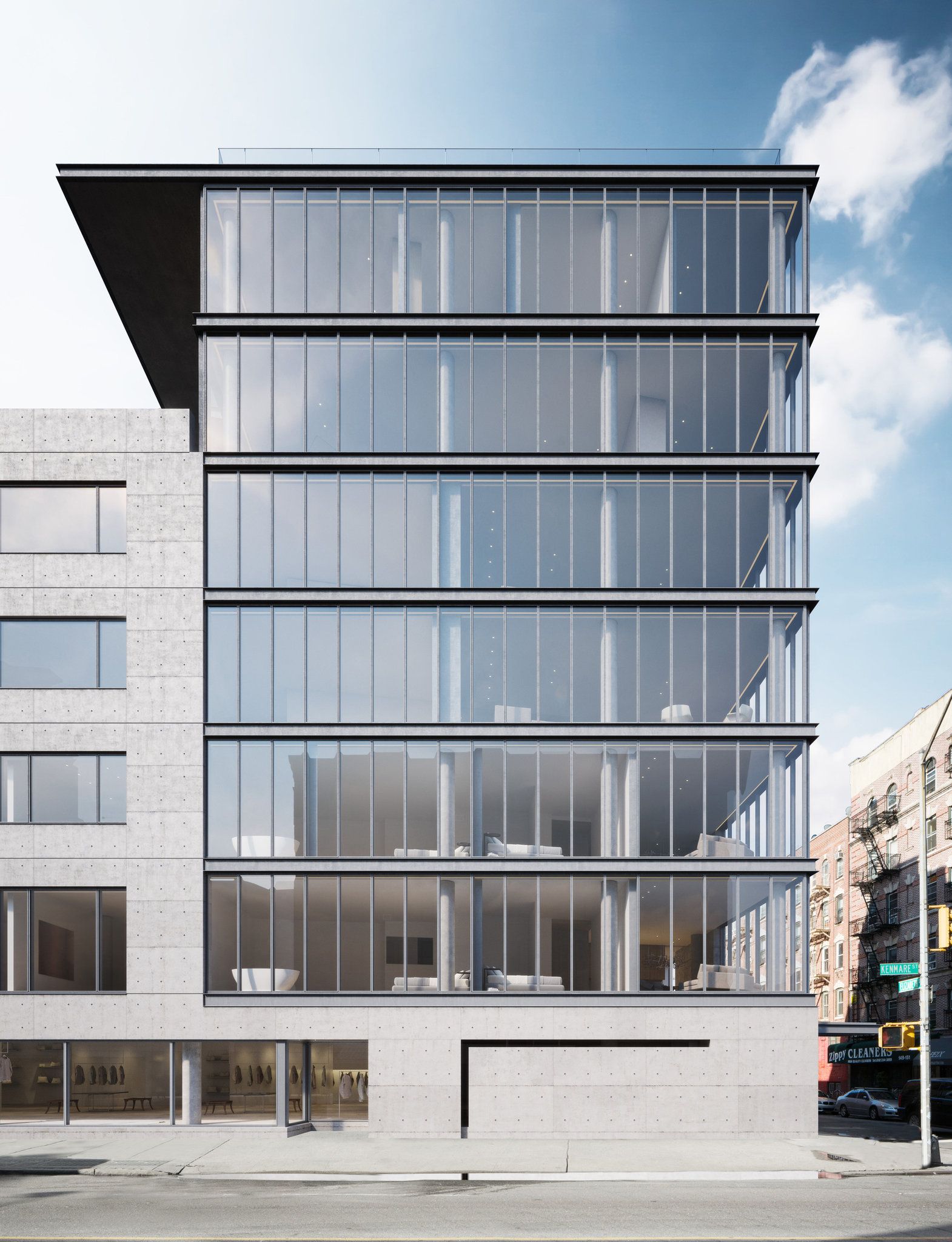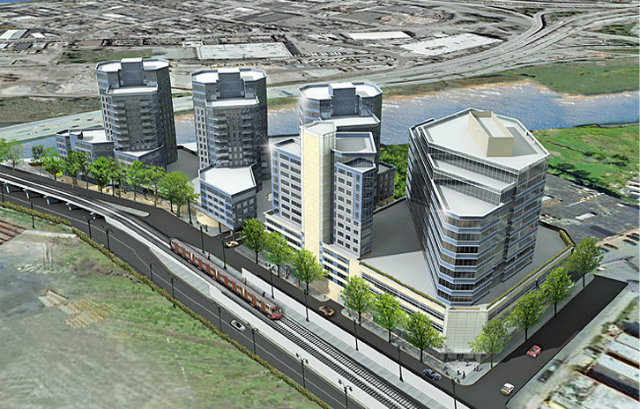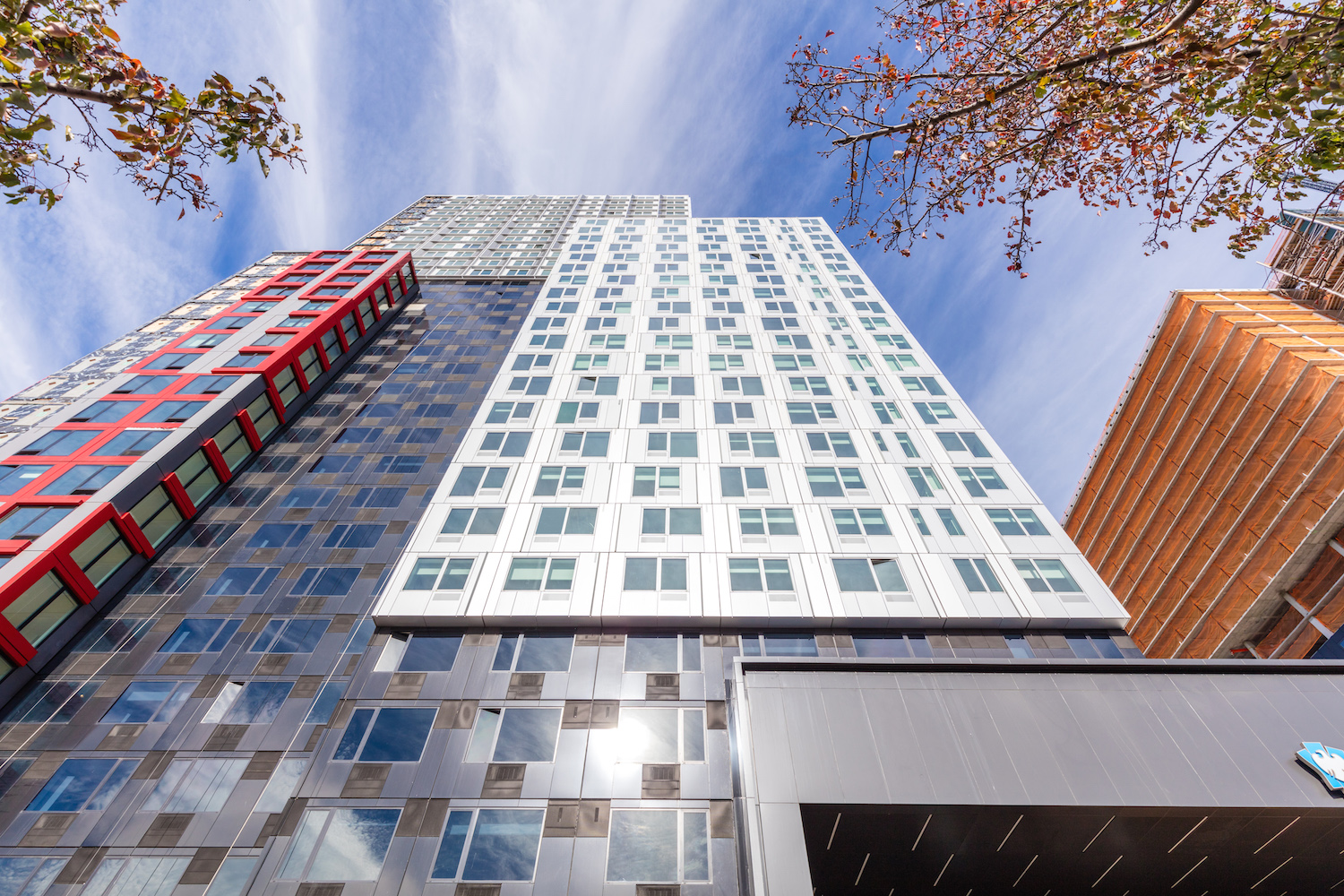Top Floor Under Construction on Seven-Story, Seven-Unit Mixed-Use Project at 152 Elizabeth Street, Nolita
Construction is now underway on the top floor of the seven-story, seven-unit mixed-use building under development at 152 Elizabeth Street, located on the corner of Kenmare Street in Nolita. The progress can be seen thanks to a photo posted to the YIMBY Forums. The latest building permits indicate the project will measure 26,788 square feet and rise 85 feet to its roof, not including the bulkhead.





