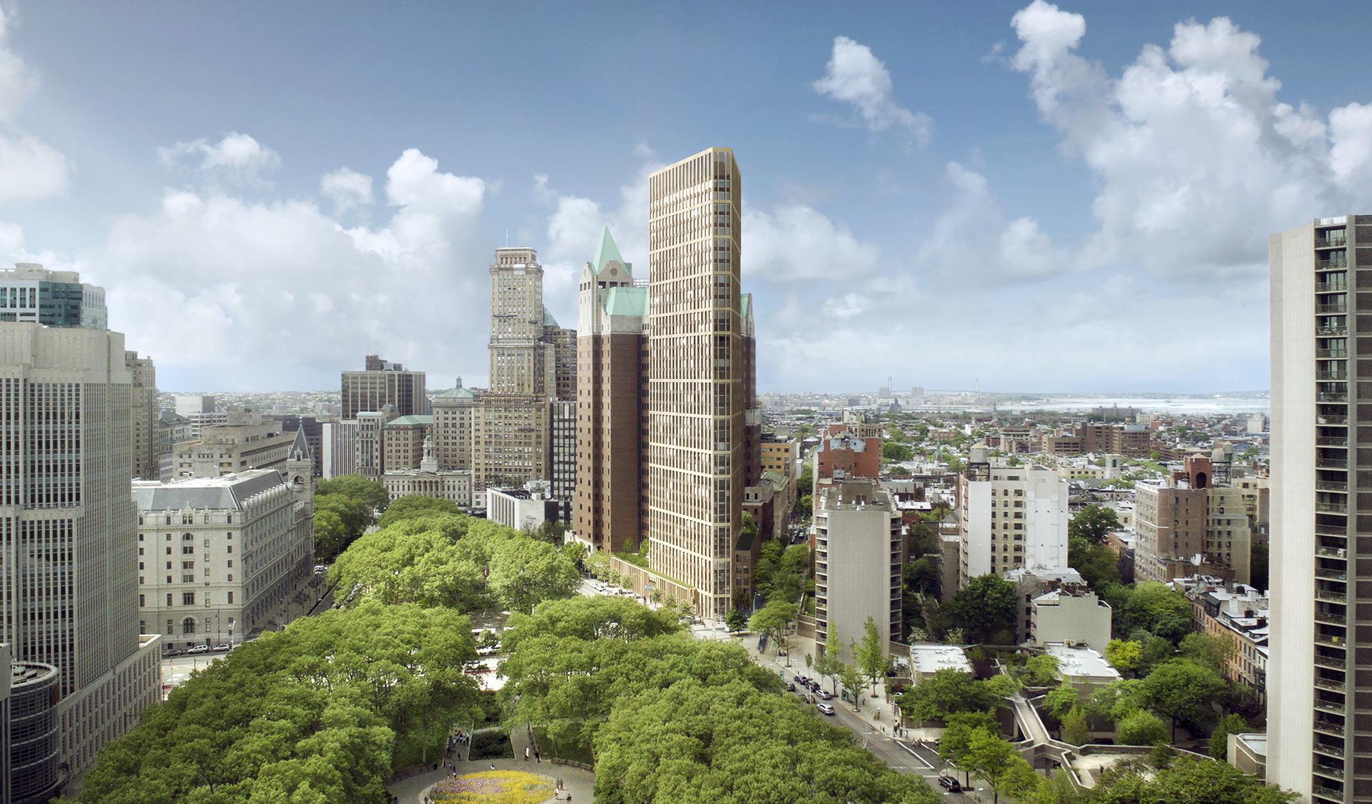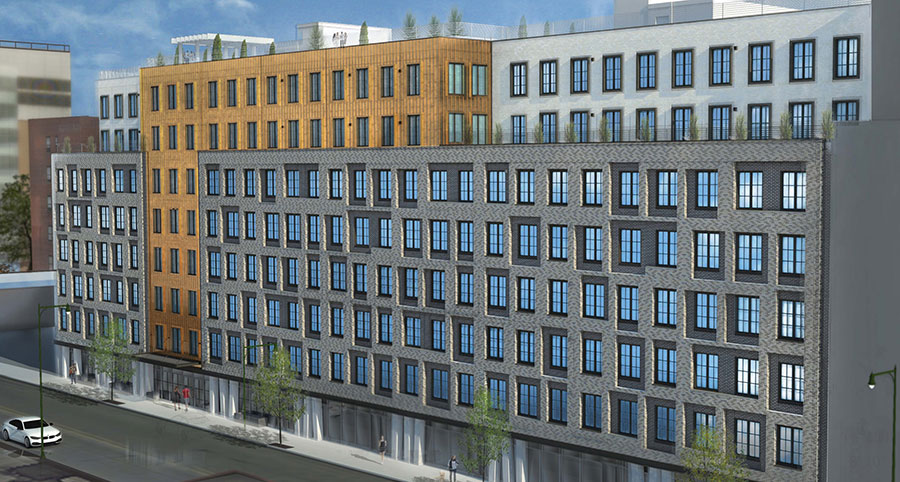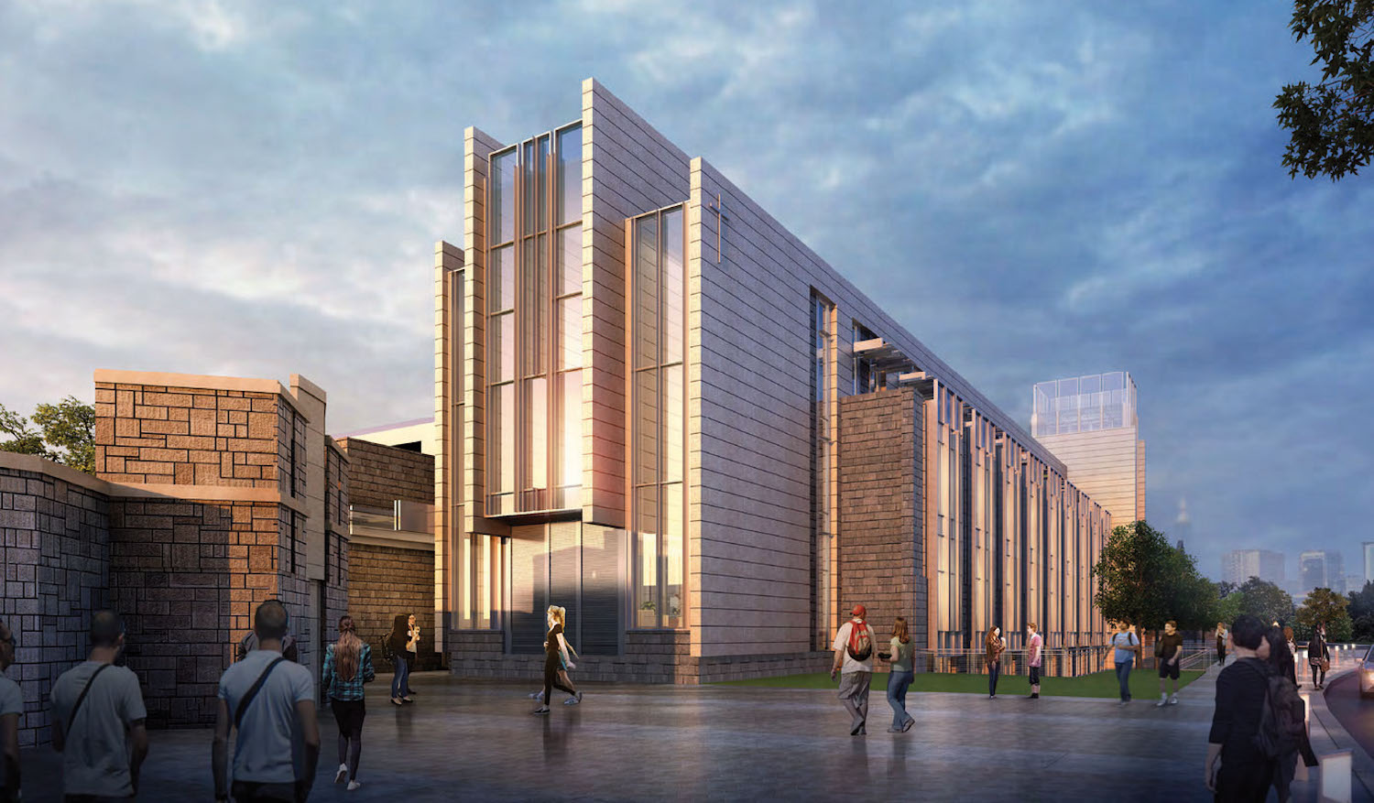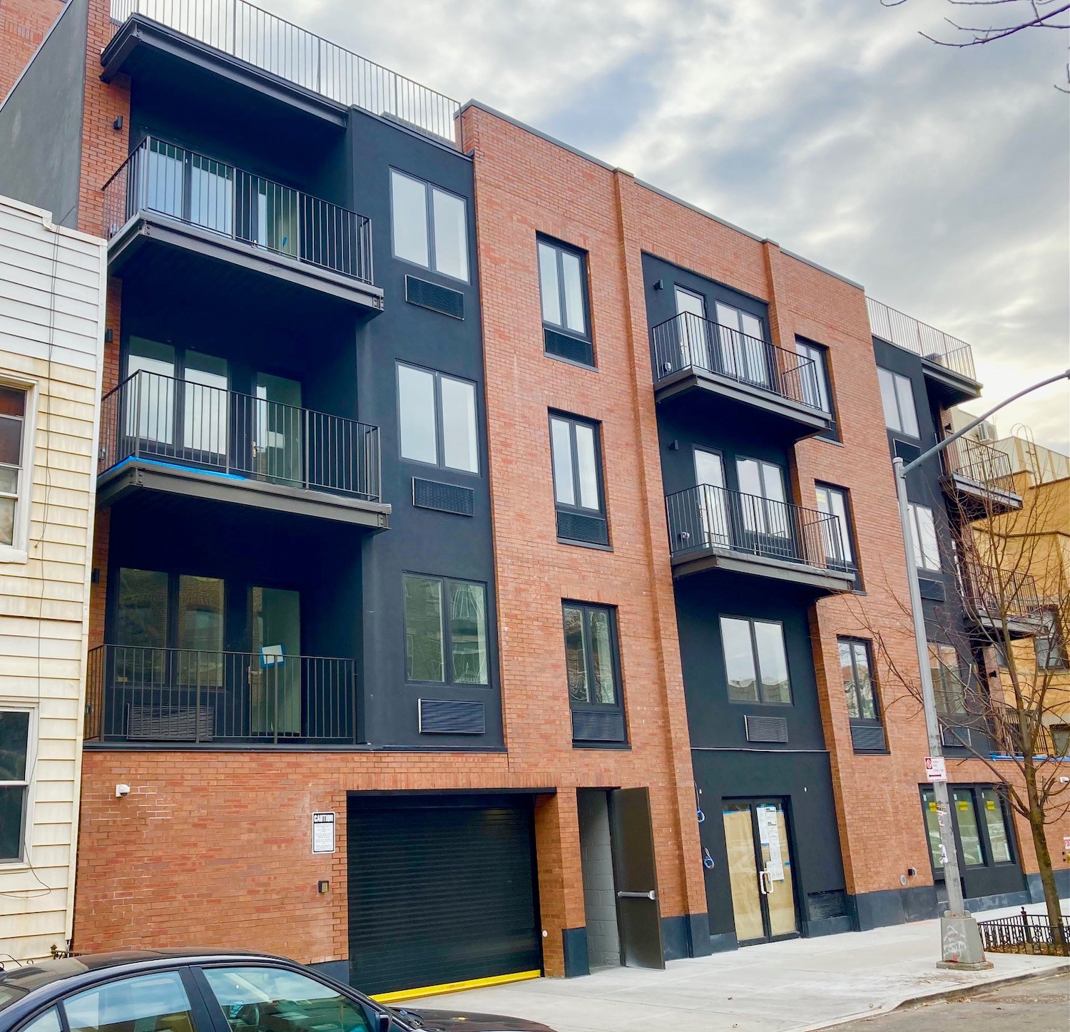One Clinton’s Façade Installation Wrapping Up in Brooklyn Heights
Façade installation is nearing completion on One Clinton, a 409-foot-tall mixed-use tower at 280 Cadman Plaza West in Brooklyn Heights. Designed by Marvel Architects and developed by Hudson Companies, the 36-story, 295,000-square-foot structure will yield 134 residential units, a 9,000-square-foot STEM research center, and One Clinton Street Library, a new public library to replace the former Brooklyn Heights Library that once stood on the site. One Clinton sits on a narrow triangular plot bound by Clinton Street and Cadman Plaza West.





