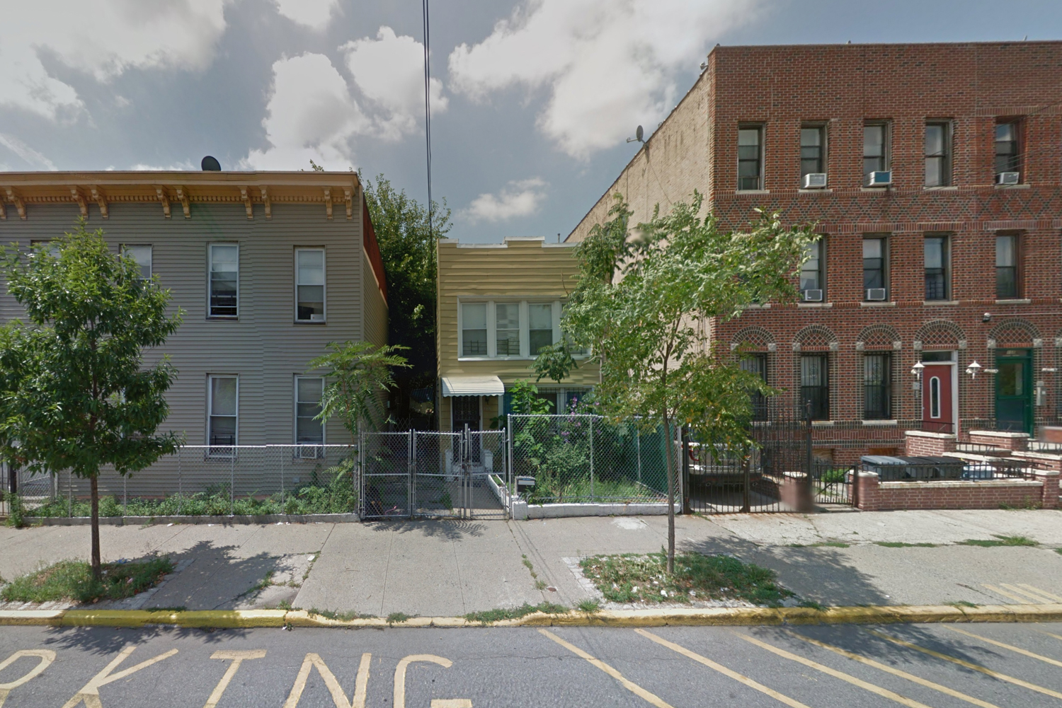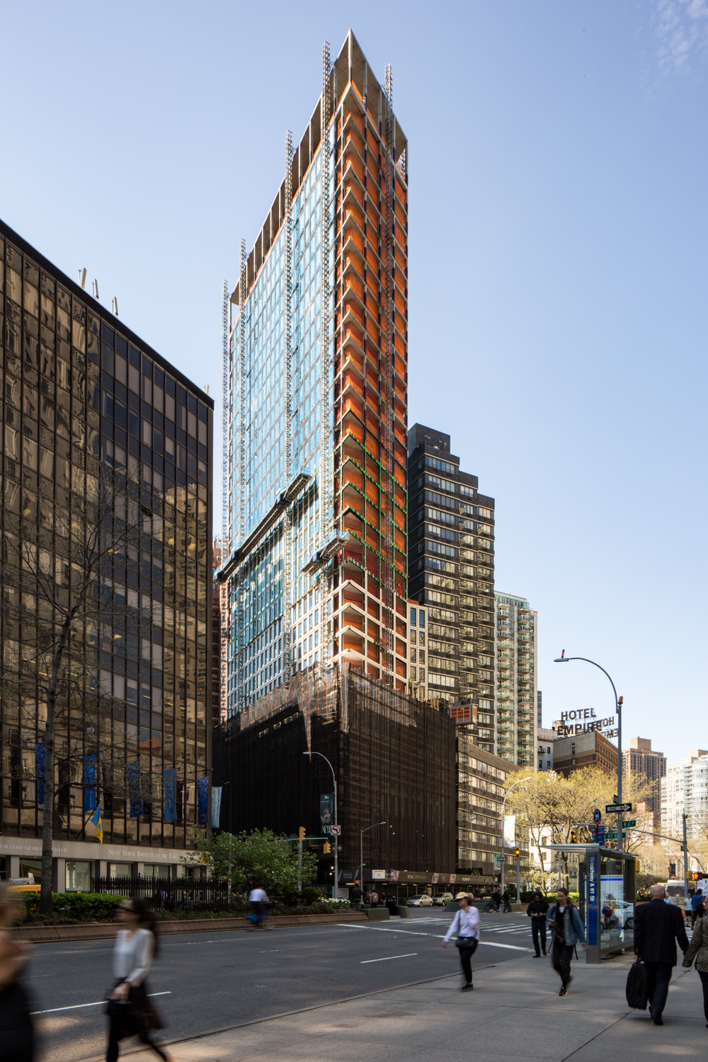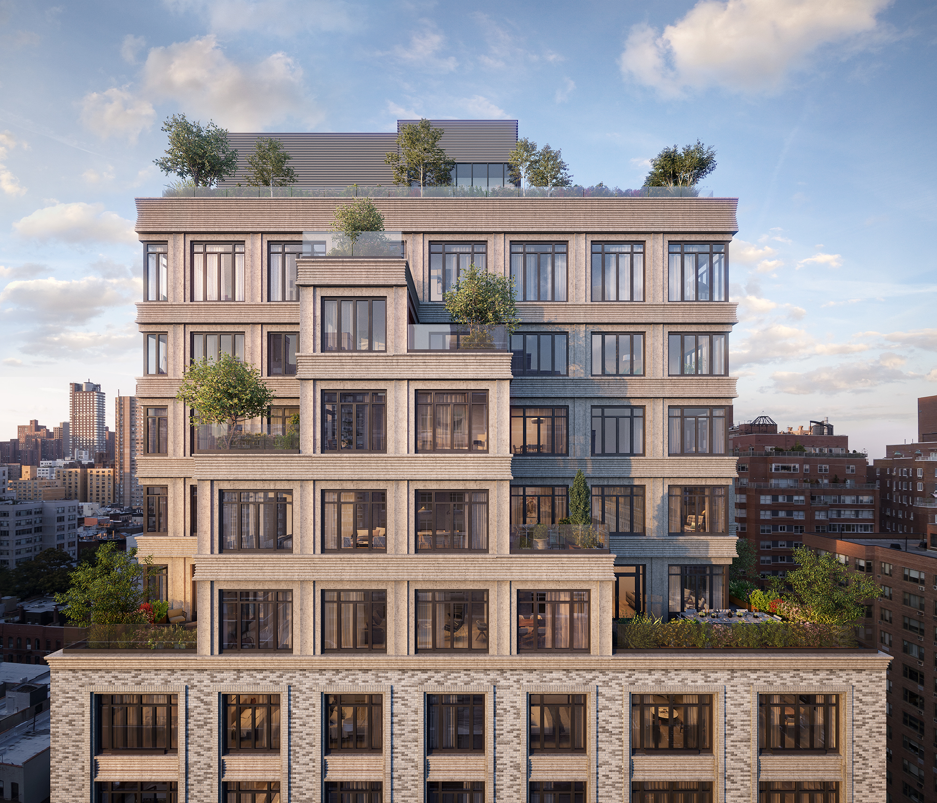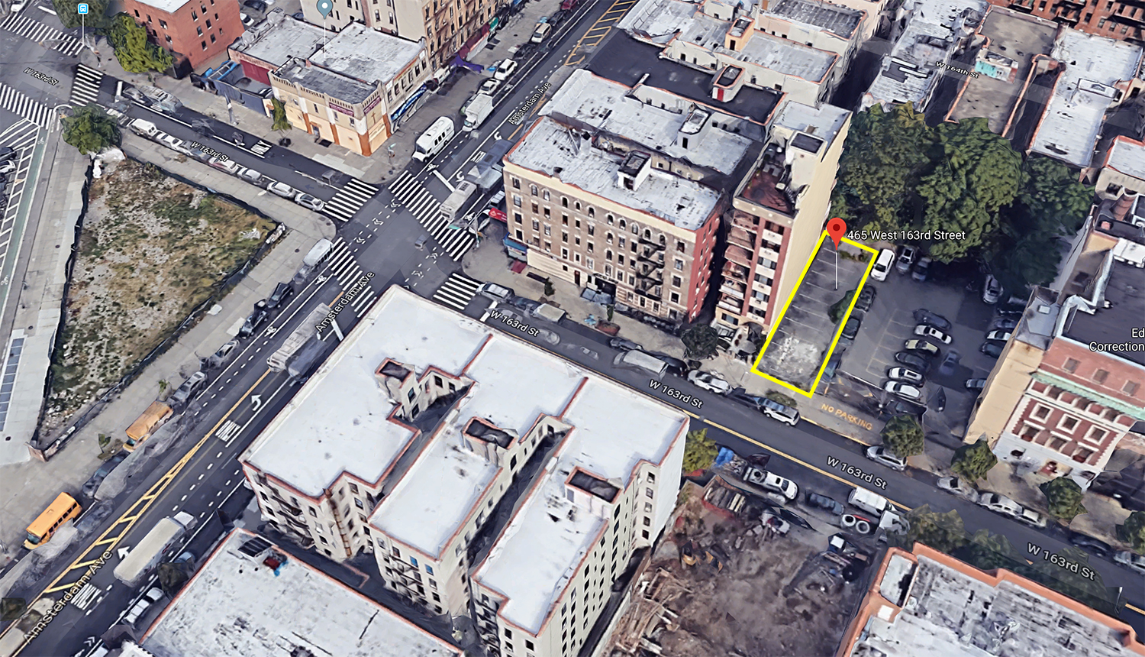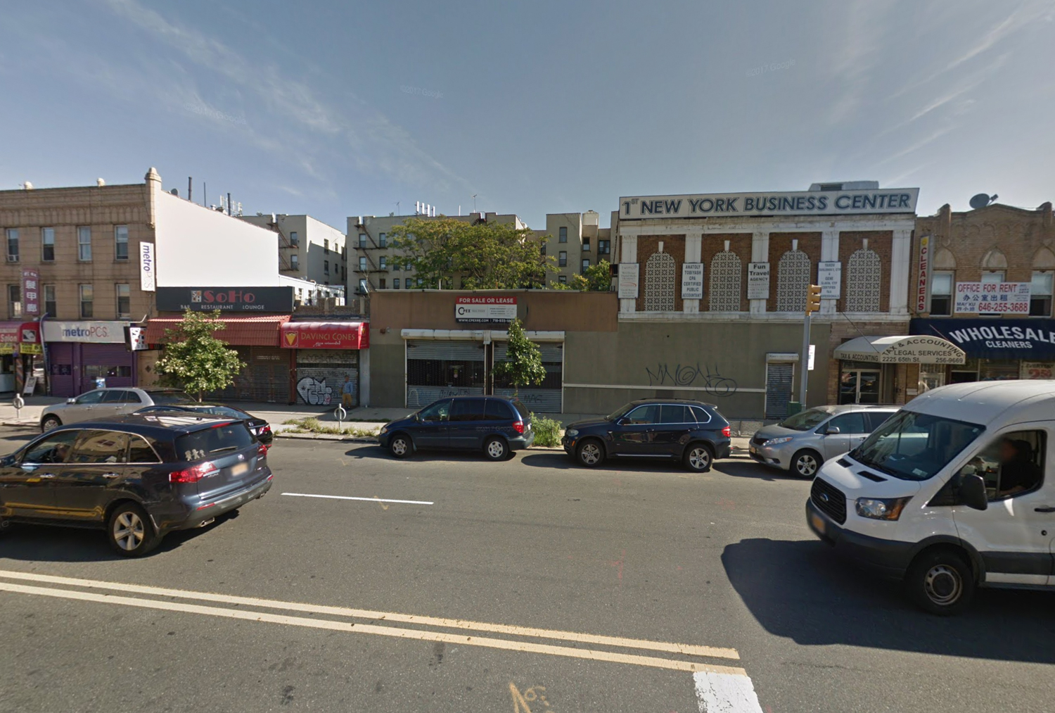Permits Filed for 168 Bradford Street, East New York, Brooklyn
Permits have been pre-filed for a four-story residential building at 168 Bradford Street, in East New York, Brooklyn. The neighborhood is one of four where the city is collaborating with the community to promote the development of affordable housing and create pedestrian-friendly streets. The site is three blocks away from the Van Siclen Avenue subway station, serviced by J and Z trains. Labib Krunfol is listed as responsible for the development.

