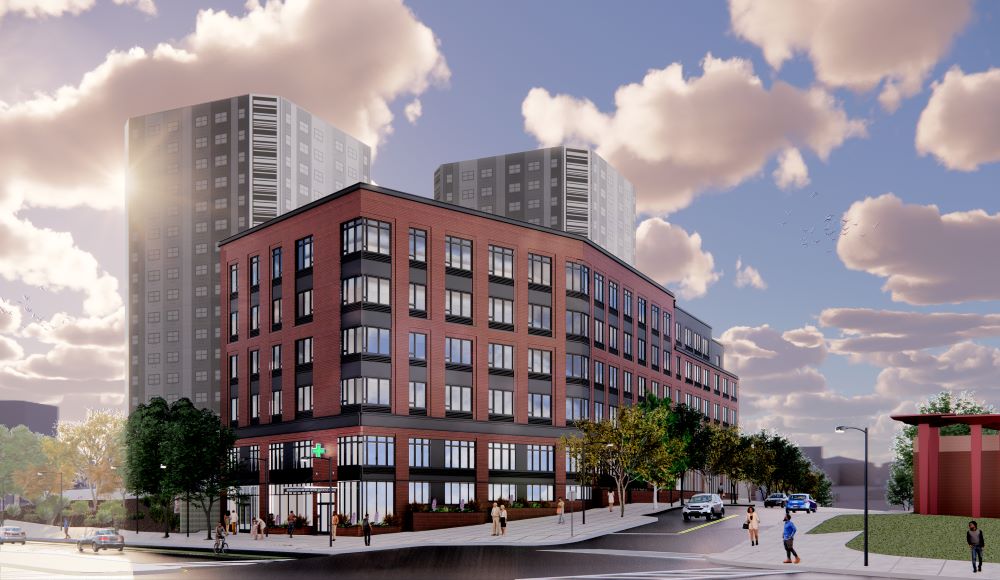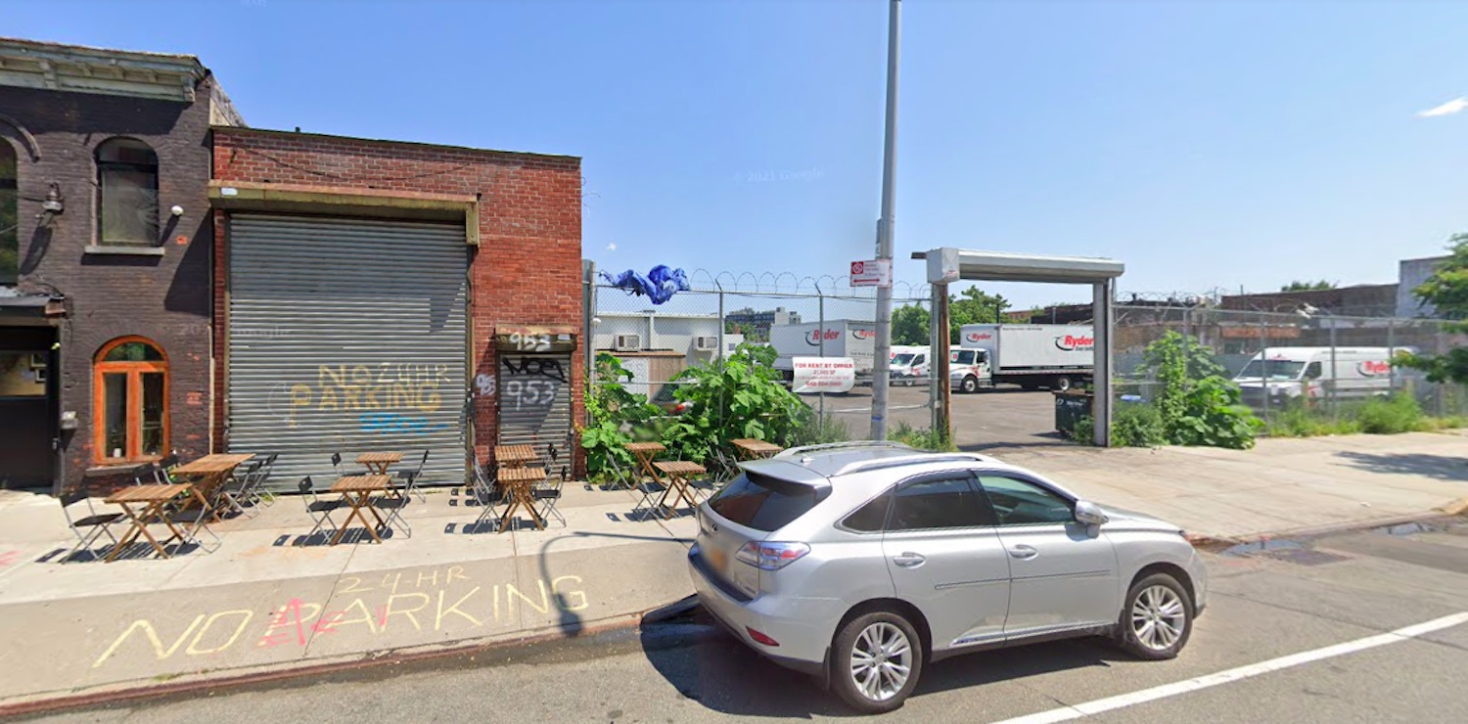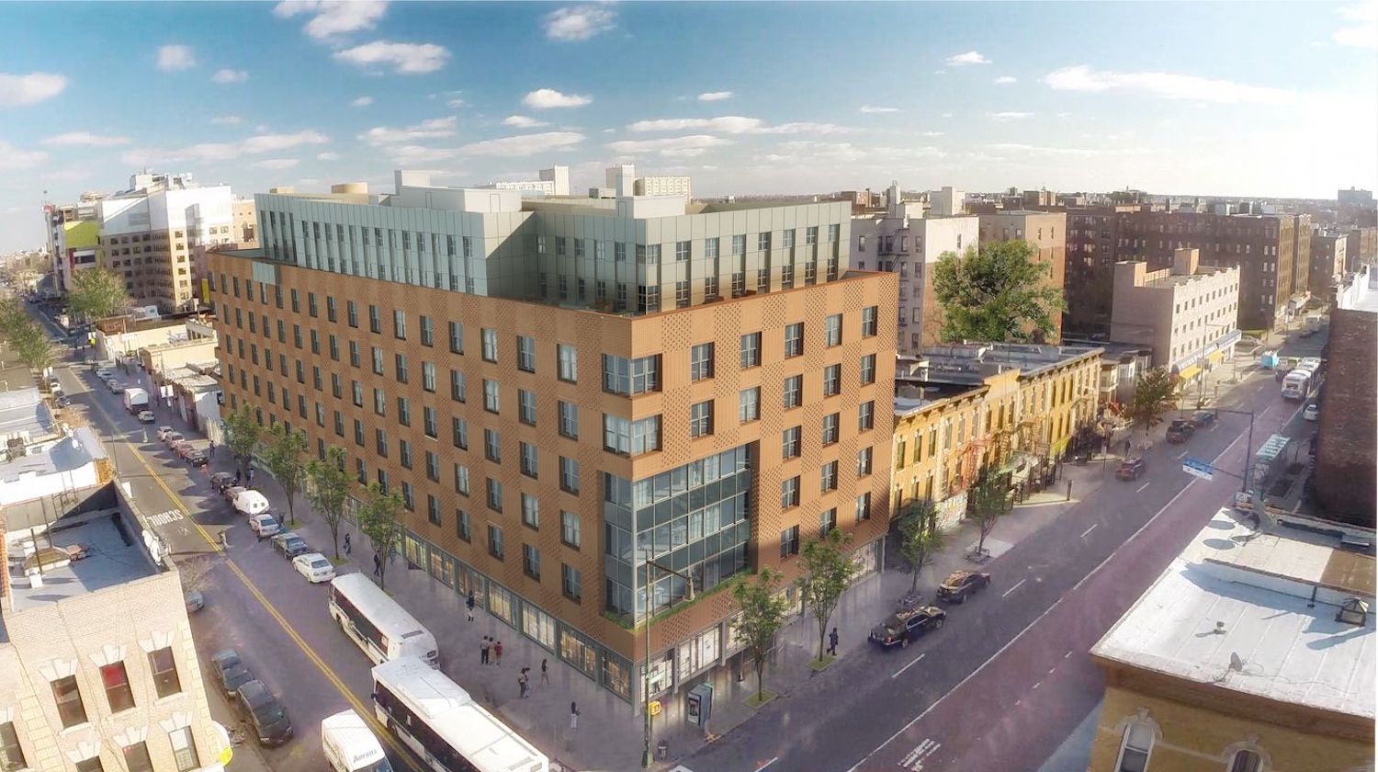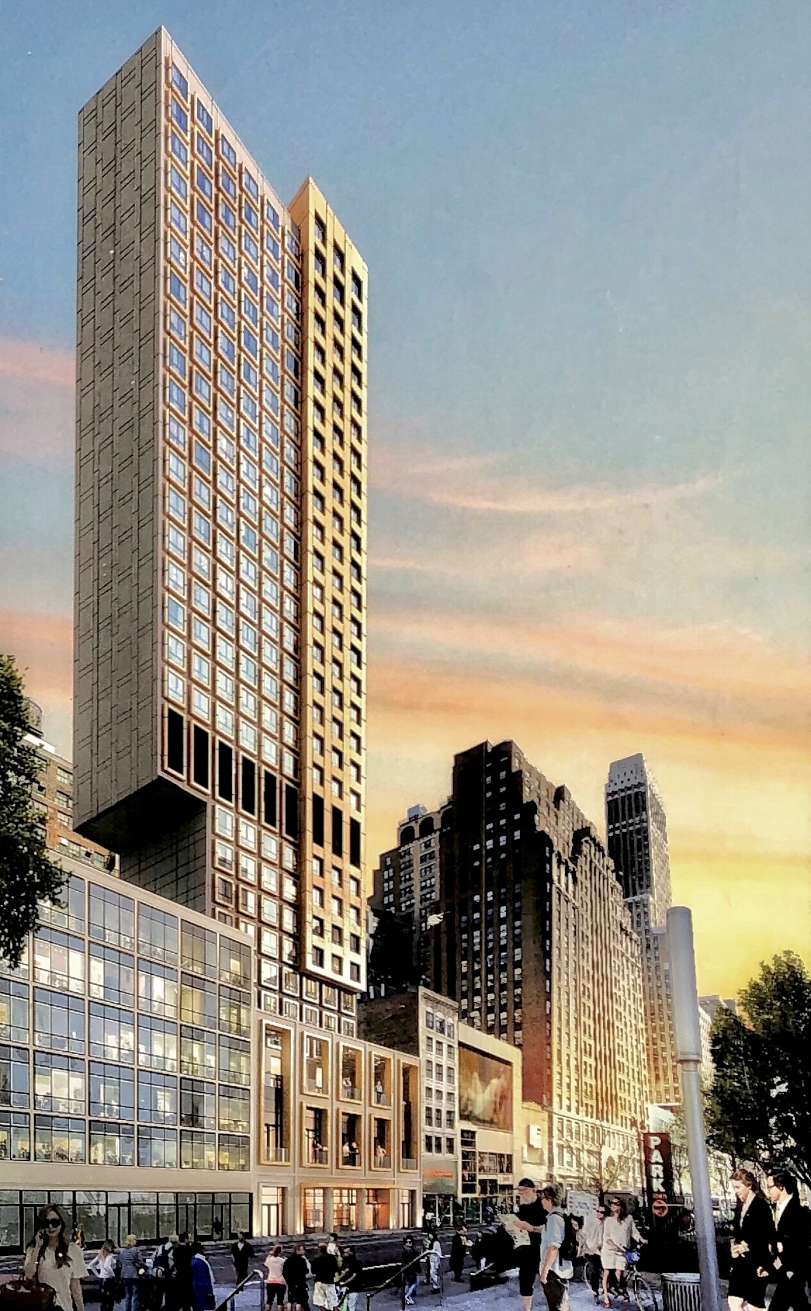Developers Secure $42M in Financing for an Affordable Housing Development at 250 Georgia King Village in Newark, New Jersey
L+M Development Partners, Type A Projects, and MSquared recently closed on $42 million in construction financing to complete a 78-unit affordable housing project in Newark, New Jersey. The property will occupy a portion of an existing residential complex at 250 Georgia King Village in the city’s Fairmount neighborhood.





