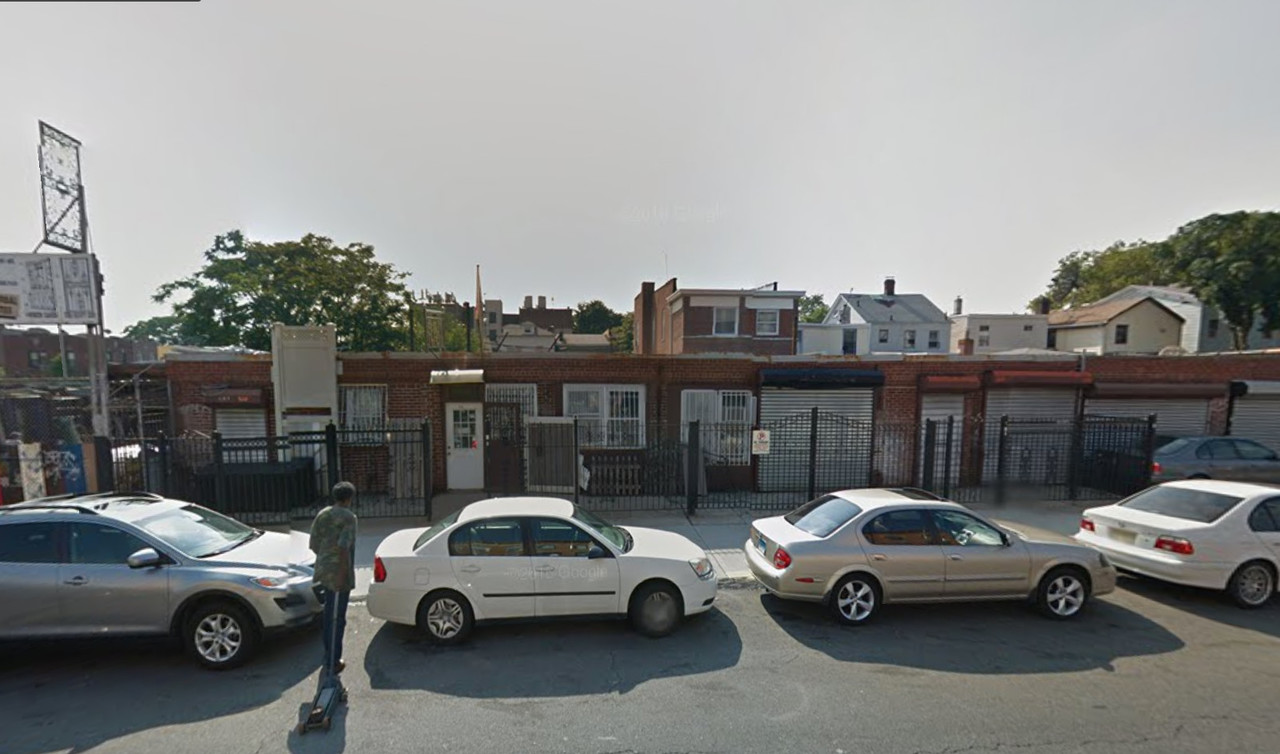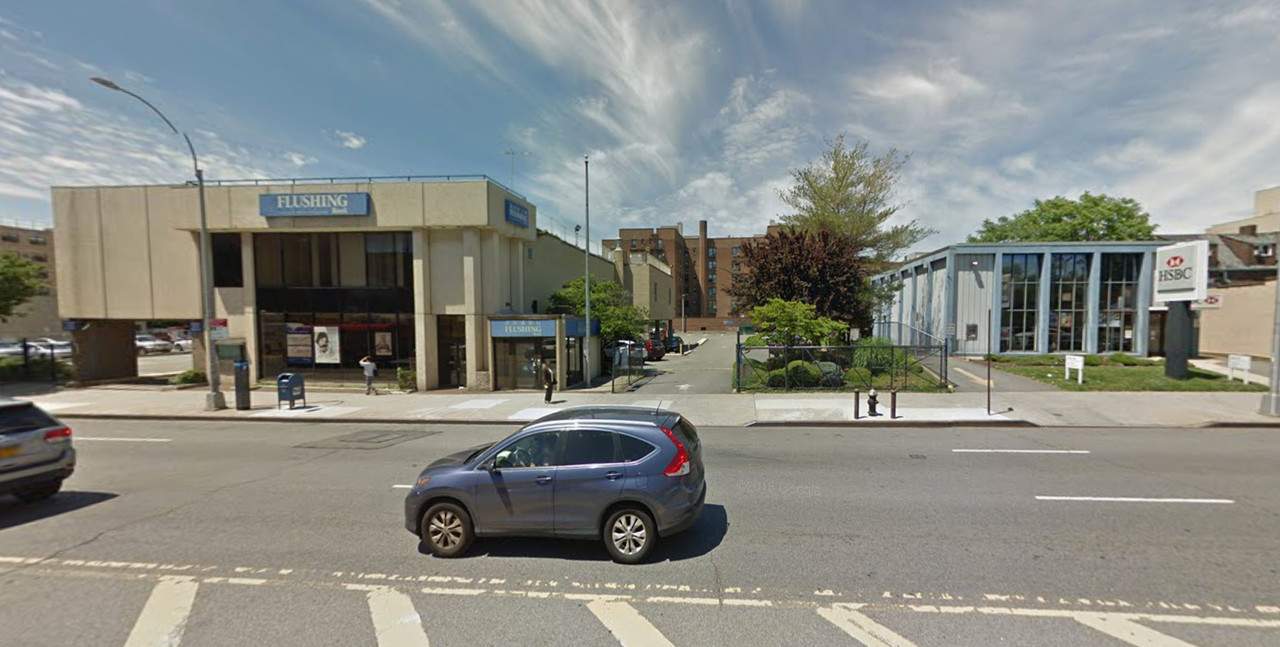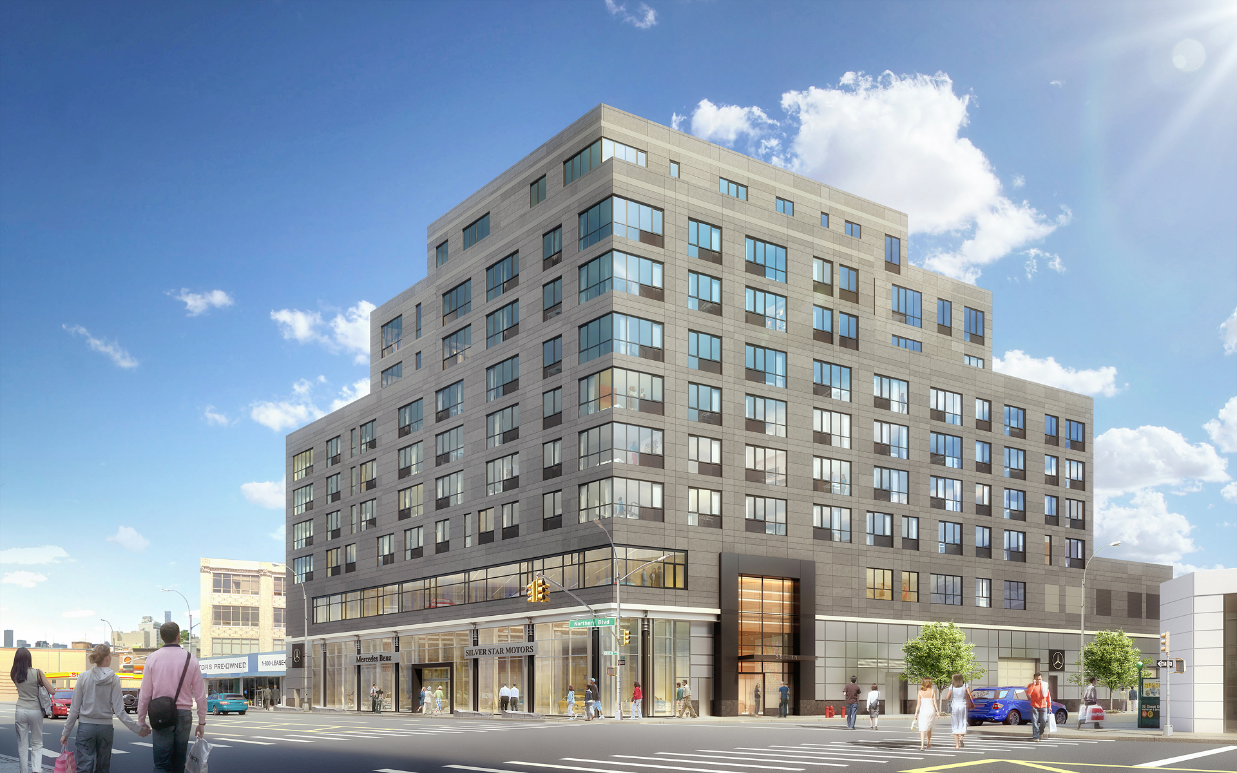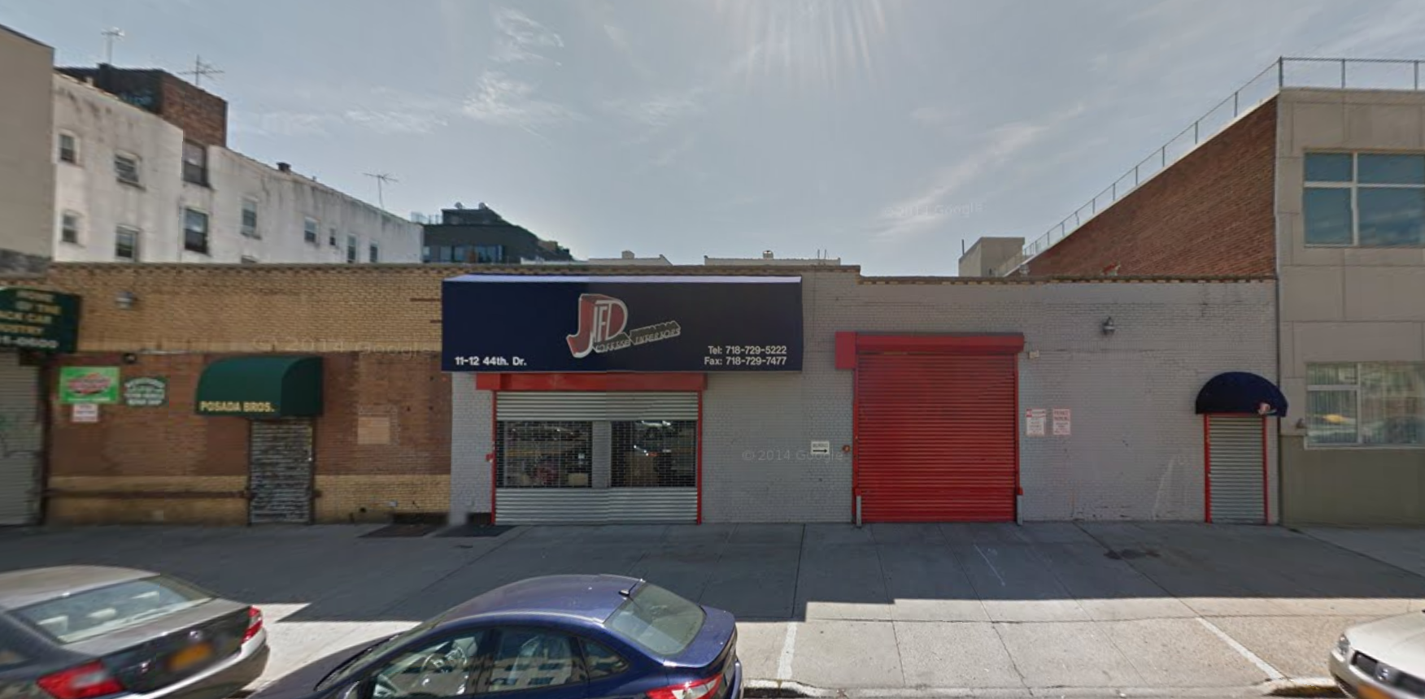Five-Story, 33,300-Square-Foot Mixed-Use Commercial Project Filed at 1020 Rogers Avenue, Flatbush
Property owner Oleg Krasnitsky, doing business as an anonymous Brooklyn-based LLC, has filed applications for a five-story, 33,320-square-foot mixed-use commercial building at 1020 Rogers Avenue, in Flatbush. The ground floor will contain commercial-retail and community facility space, which will be followed by medical offices on the second floor, and a daycare facility on the third through fifth floors. Amenities will include a 13-car parking garage in the cellar and storage for four bikes. Igor Zaslavskiy’s Brooklyn-based Zproekt is the architect of record. The development assemblage is not clearly outlined in the permits, but it’s known for sure the single-story building along Rogers Avenue will have to be demolished. The Beverly Road stop on the 2 and 5 trains is four blocks away.





