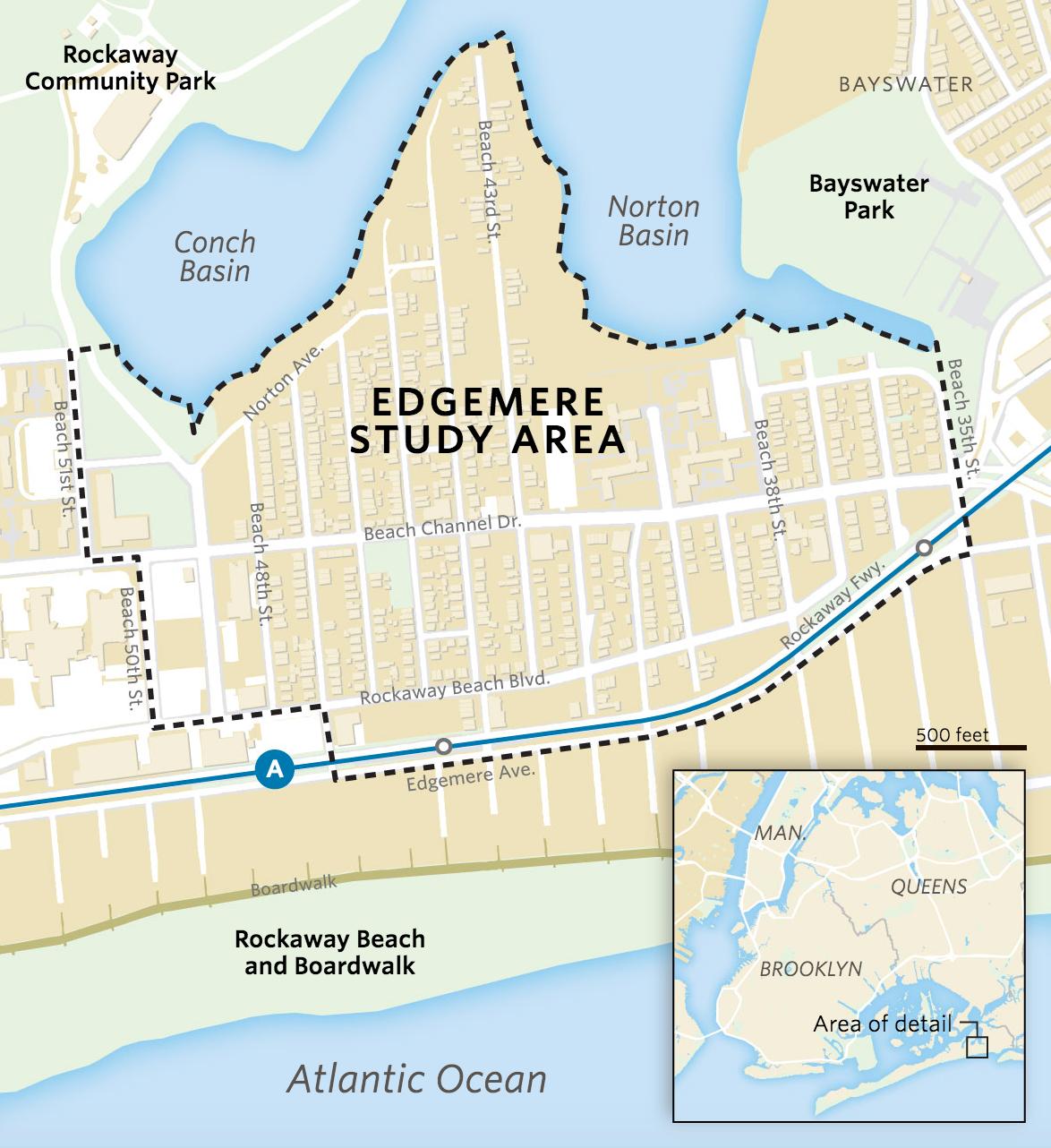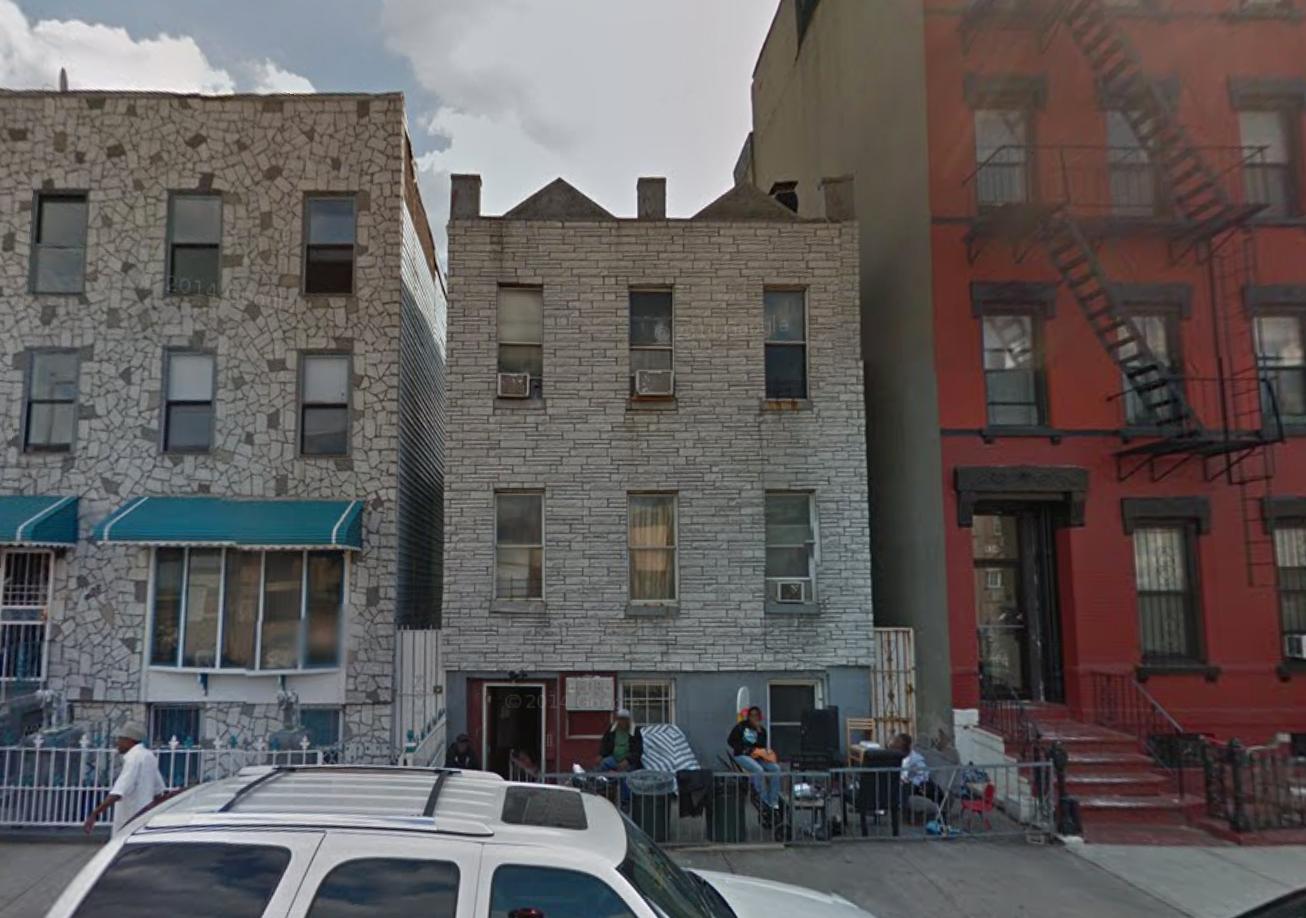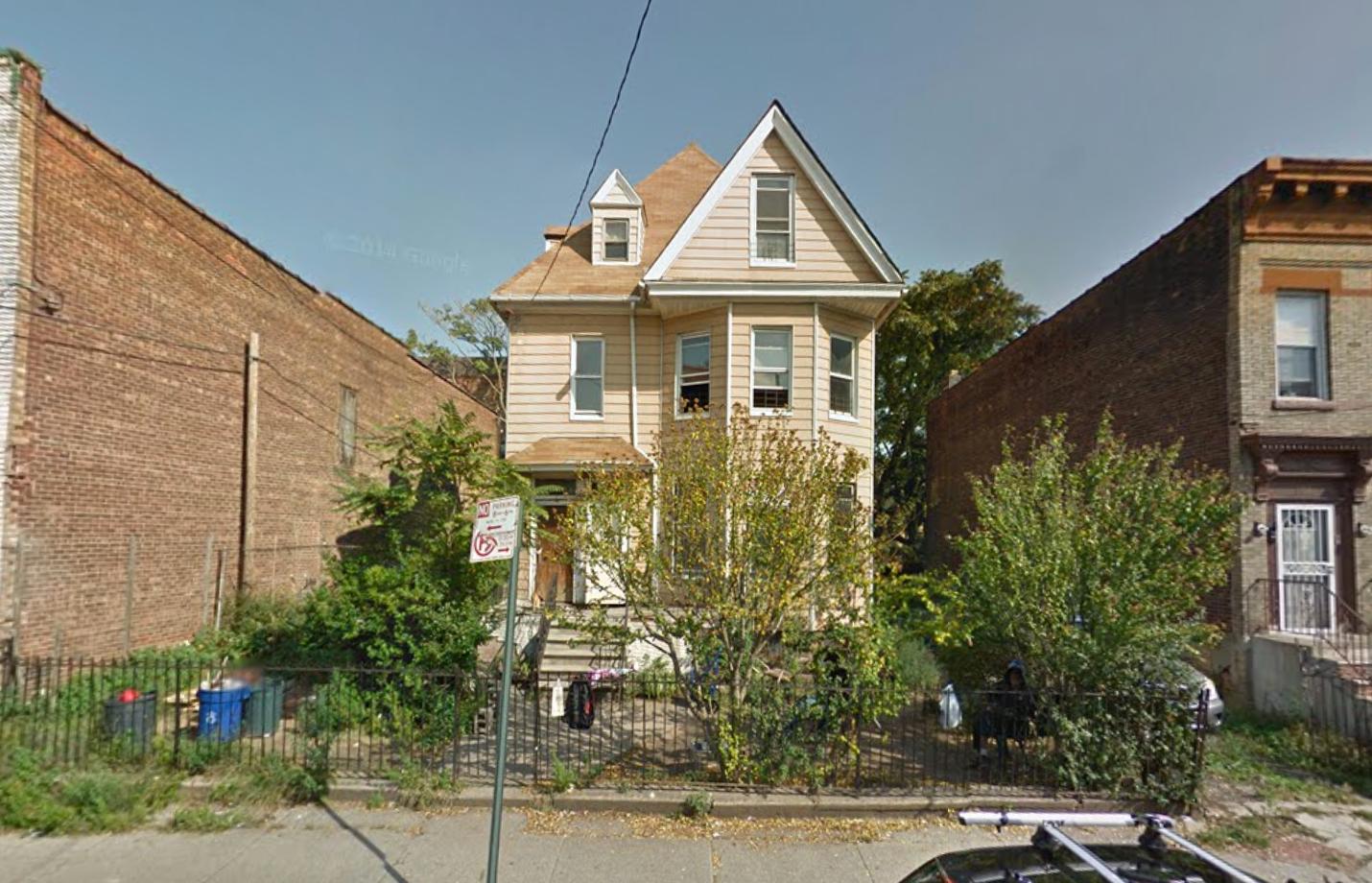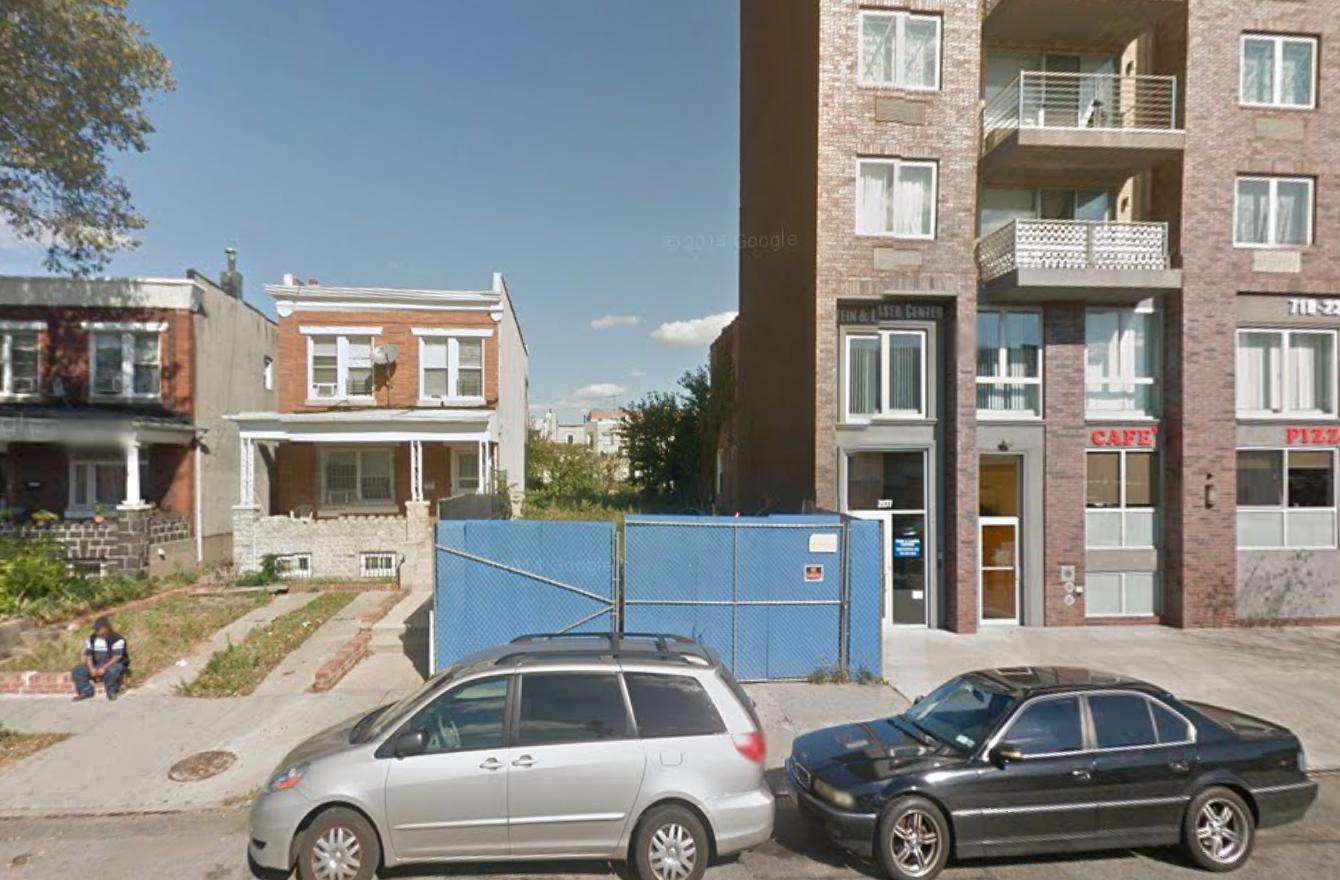City to Draft Revitalization Plans with Possible Rezoning for Edgemere Neighborhood in Queens
The New York City Department of Housing Preservation and Development (HDP) has held meetings with community members of Edgemere, Queens, in an effort to revive the significantly disinvested and Hurricane Sandy-ravaged area. Edgemere is the neighborhood located between Beach 35th Street and Beach 50th Street, in the Rockaways. HDP has drafted a wish list for the neighborhood, which includes a bird sanctuary, playgrounds/park spaces, and retail corridors, according to the Wall Street Journal. The entire area is also in a flood zone, and both the city, who owns many vacant lots in the neighborhood, and home owners share the same concern for flood protection measures. Proposals for the area, which could include a rezoning that supports mixed-use corridors, densification, and/or affordable housing, are expected to be released this summer. The area is large and suburban in nature and benefits from stops on the A train at Beach 36th and Beach 44th streets.





