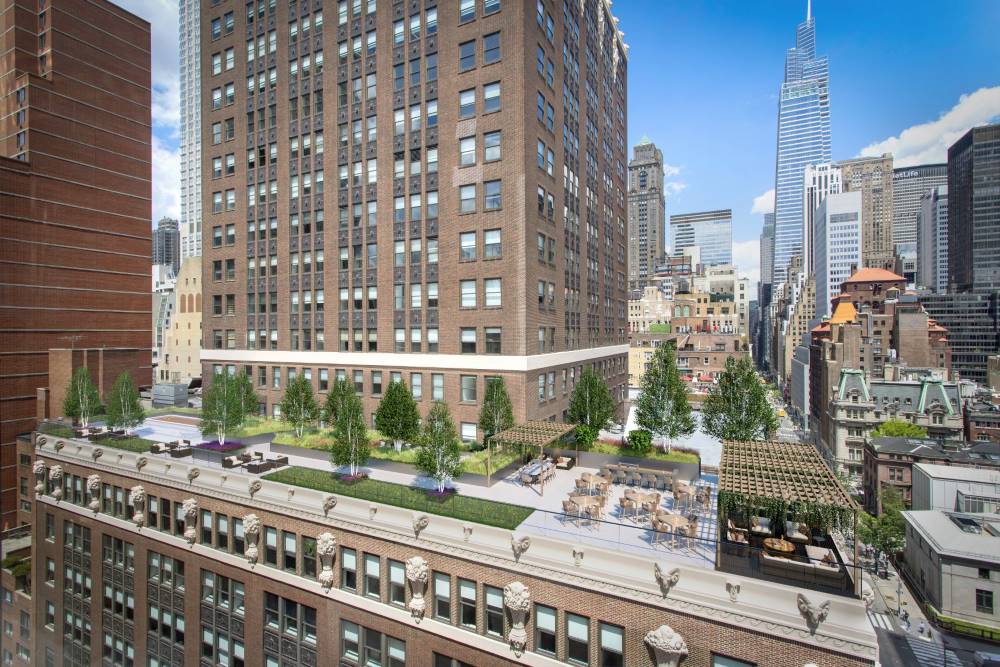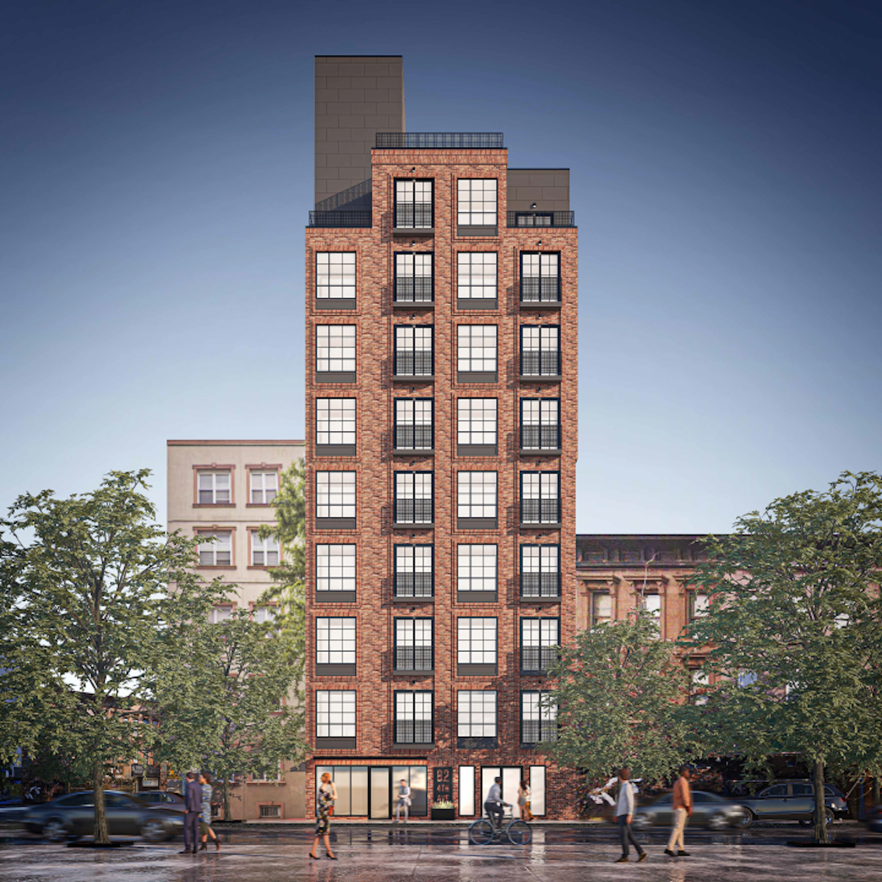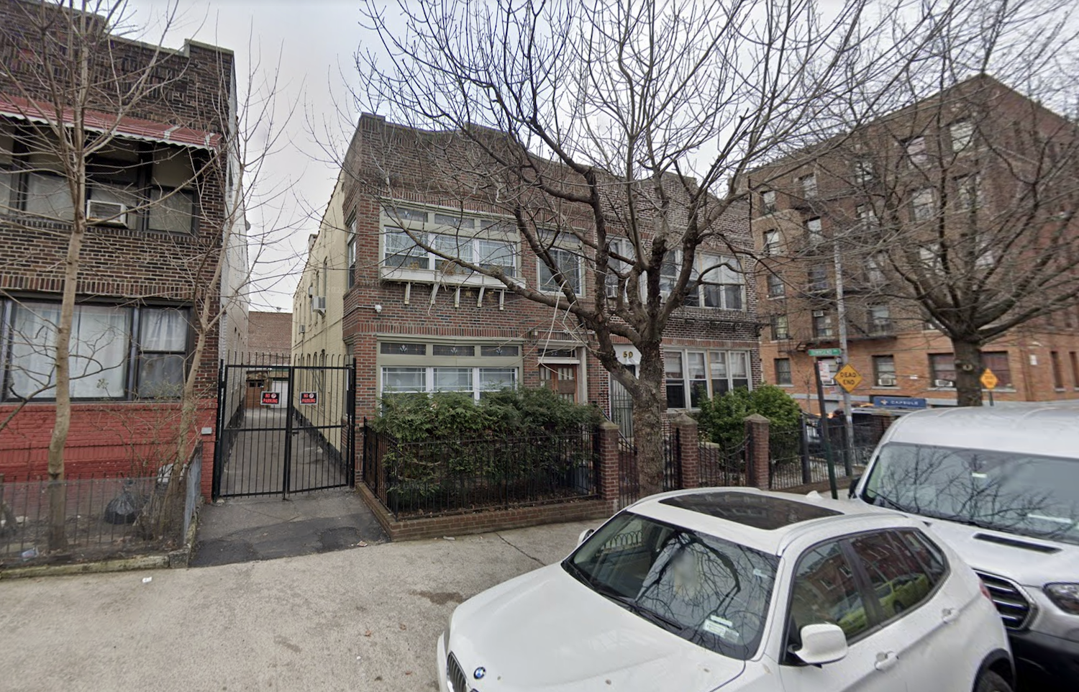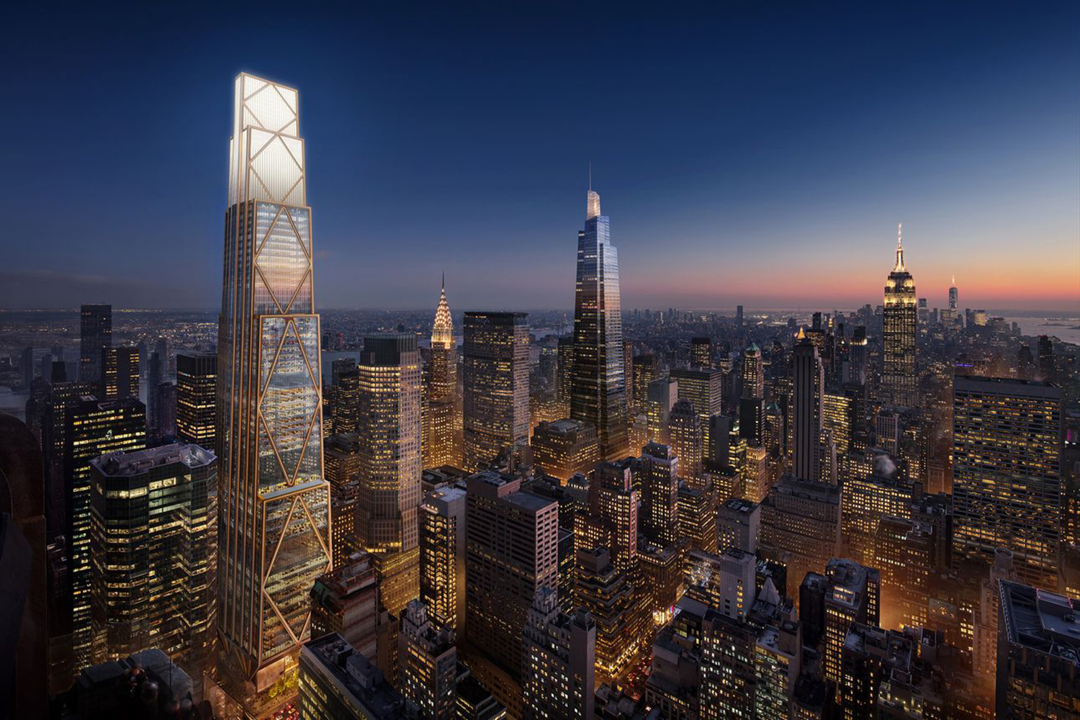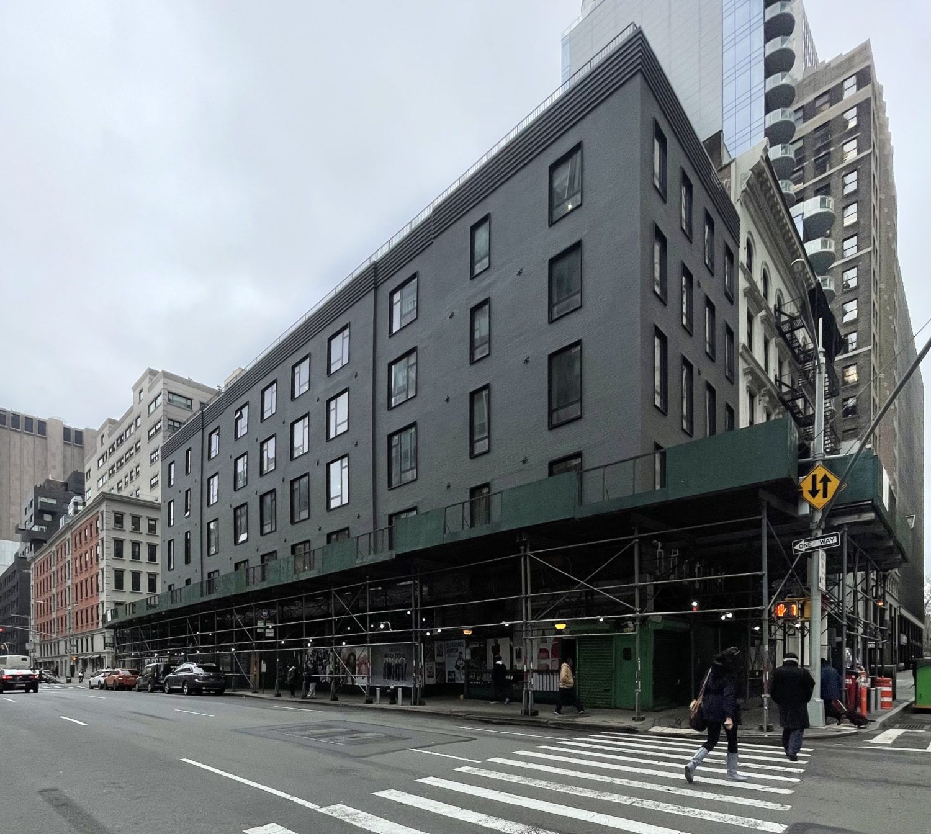The first curtain wall panels have begun installation on JPMorgan Chase‘s rising 1,388-foot supertall headquarters at 270 Park Avenue in Midtown East. Designed by Lord Norman Foster of Foster + Partners and developed by Tishman Speyer, the 70-story skyscraper will yield 2.5 million square feet of office space for 15,000 employees, and will become the tallest structure in New York powered entirely by hydroelectric energy. Adamsom Associates is the architect of record, Banker Steel provided the steelwork, NYC Constructors is the steel subcontractor, Mueser Rutledge Consulting Engineers (MRCE) designed the structural foundation elements, Severud Associates is the engineer of record, R&R Scaffolding Ltd. will provide the BMU, and AEOCOM Tishman is the general contractor for the property, which occupies a full block bound by East 48th Street to the north, East 47th Street to the south, Park Avenue to the east, and Madison Avenue to the west.

