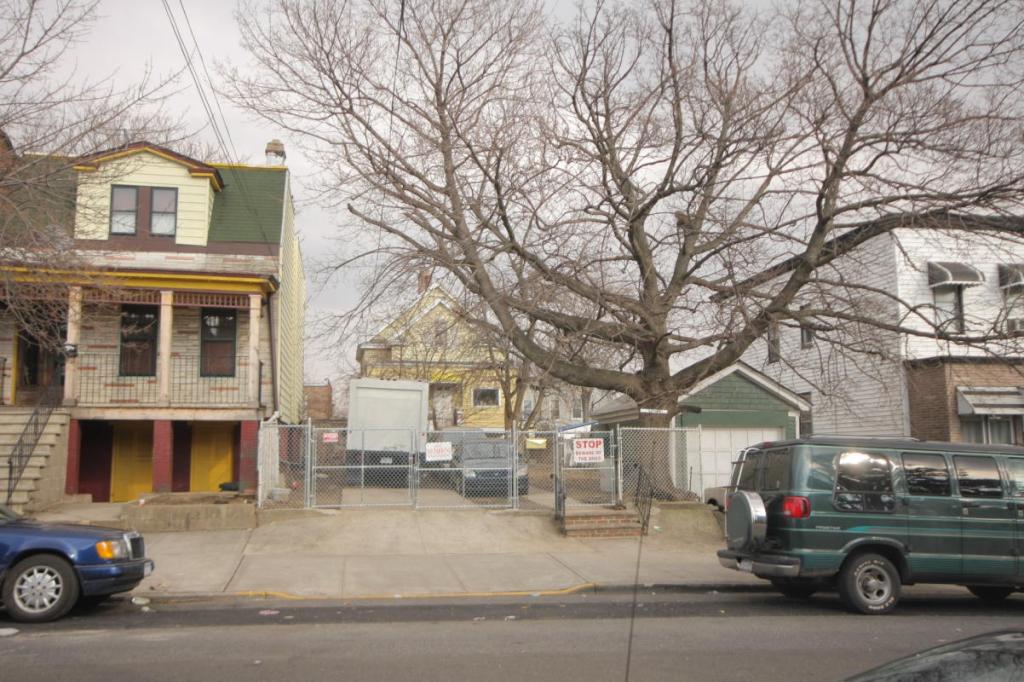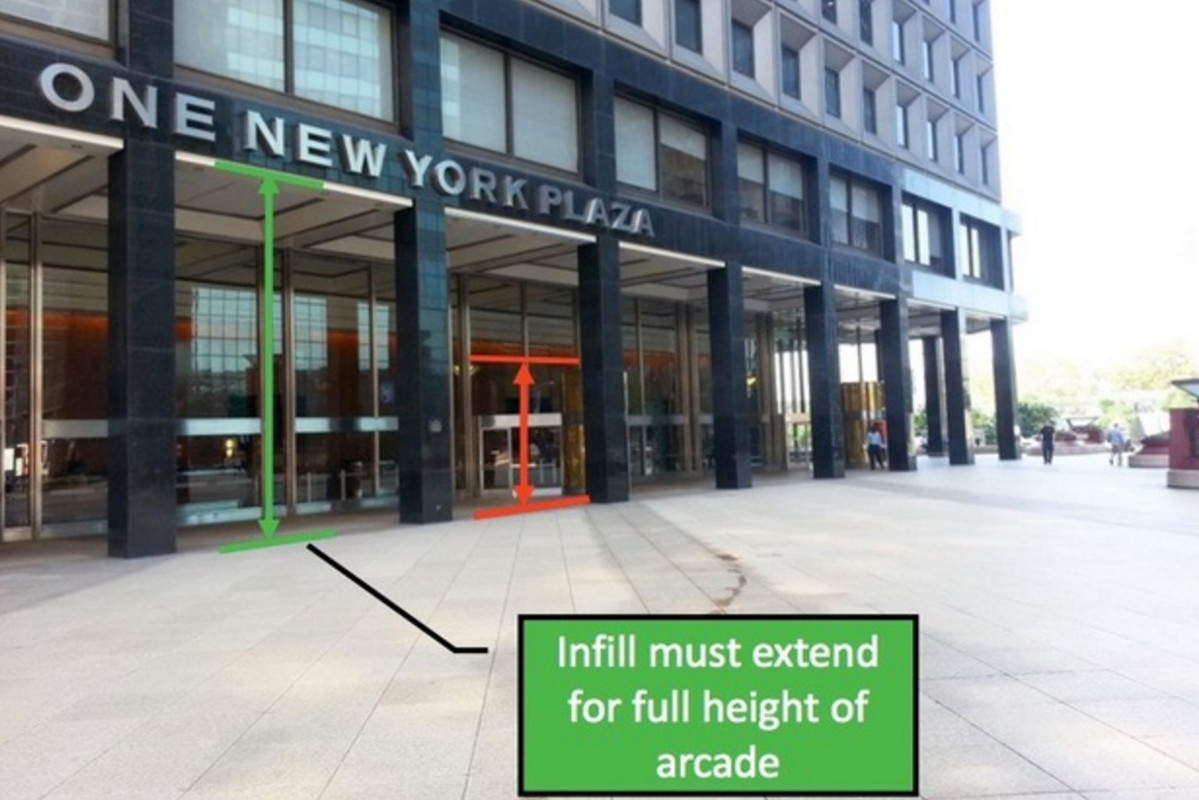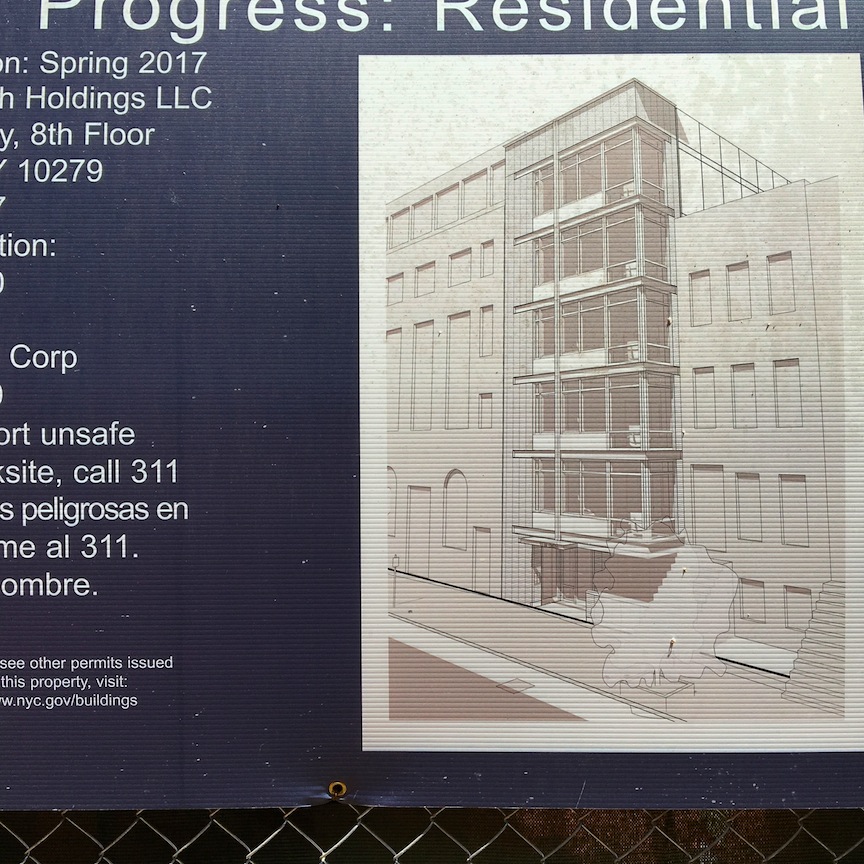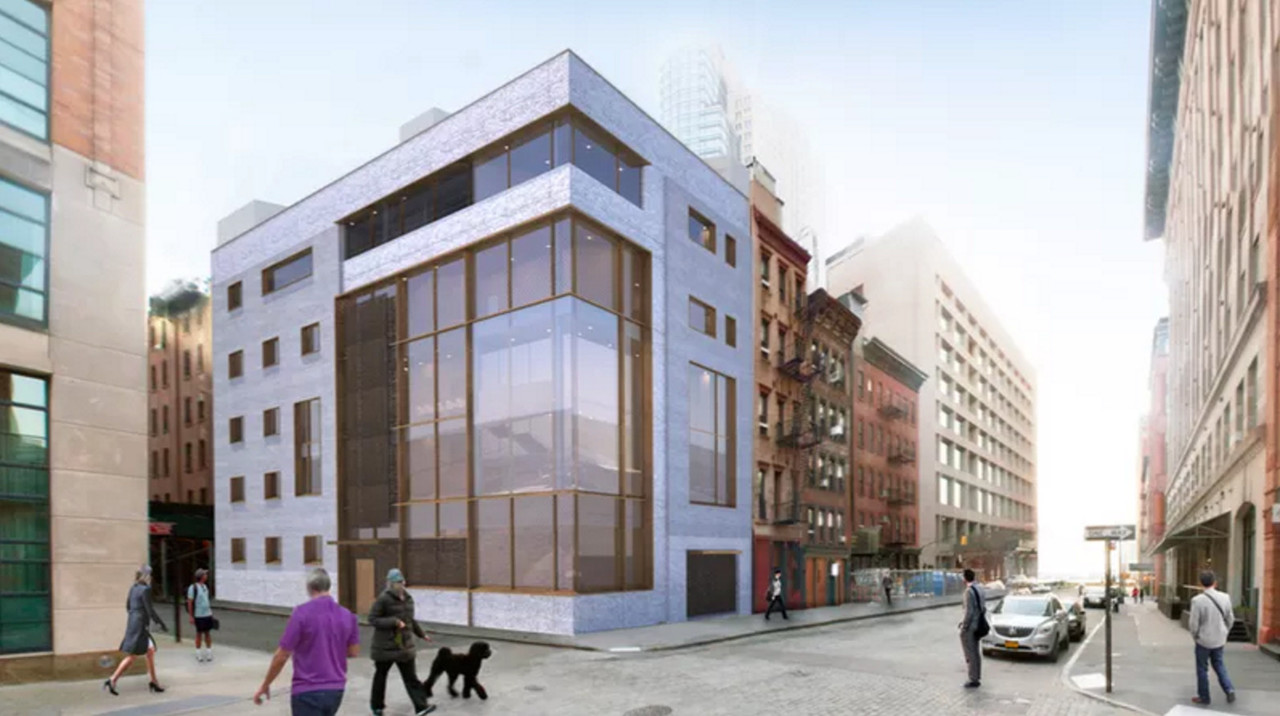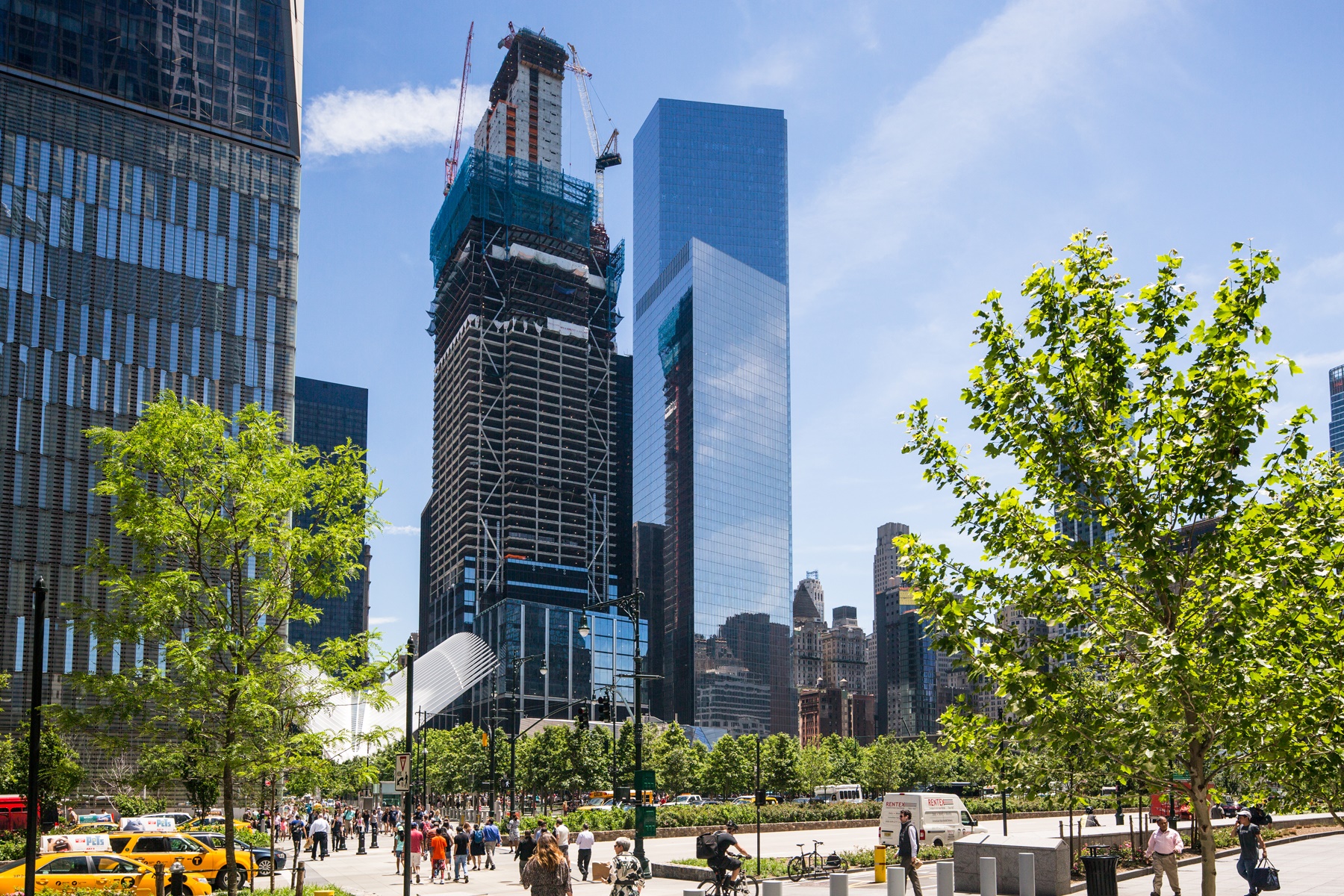Two Three-Story, Three-Family Residential Buildings Coming to 32-37 100th Street, East Elmhurst
TNE Building has filed applications for two three-story, three-unit residential buildings at 32-37 – 32-41 100th Street, in East Elmhurst. They will each measure 4,488 square feet, and their full-floor residential units should average 1,122 square feet apiece, indicative of family-sized configurations. Amenities include a total of six off-street parking spots, laundry facilities, and storage space in the cellar. Pirooz Soltanizadeh’s Jamaica-based Royal Engineering is the applicant of record. The 7,500-square-foot development assemblage is currently occupied by two two-story houses. Demolition permits were filed for both in February.

