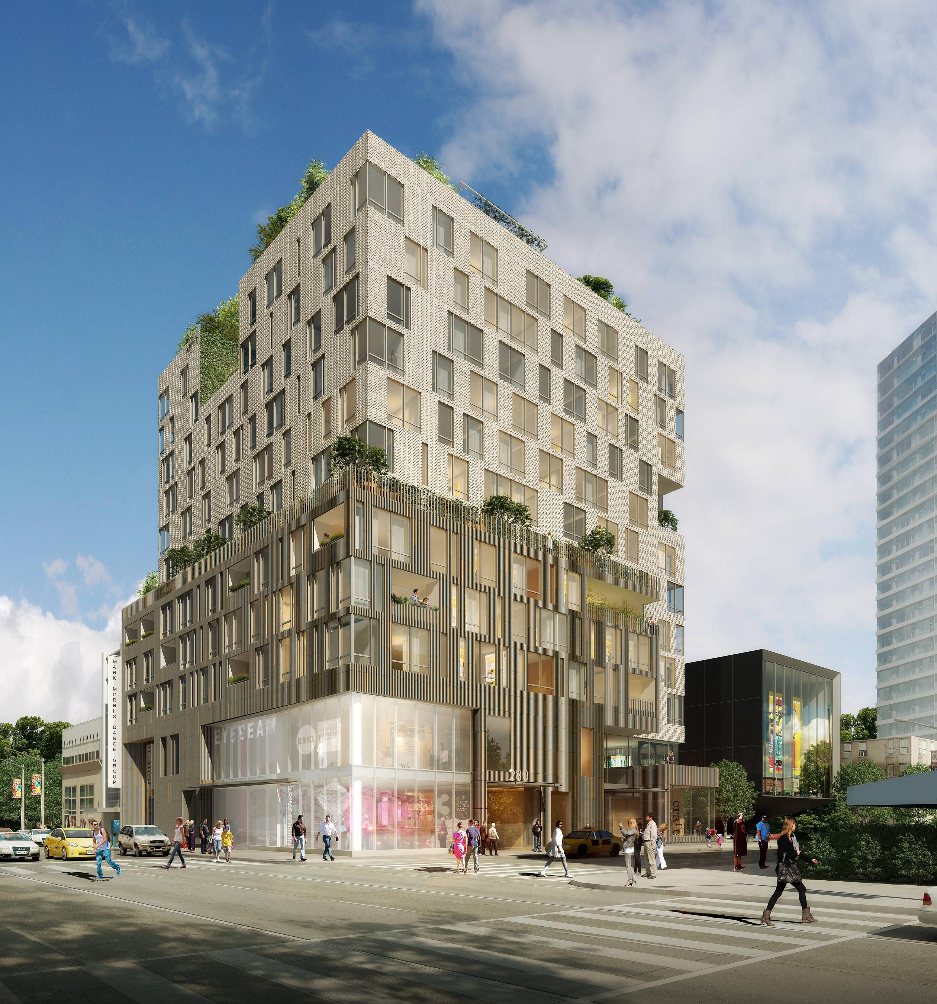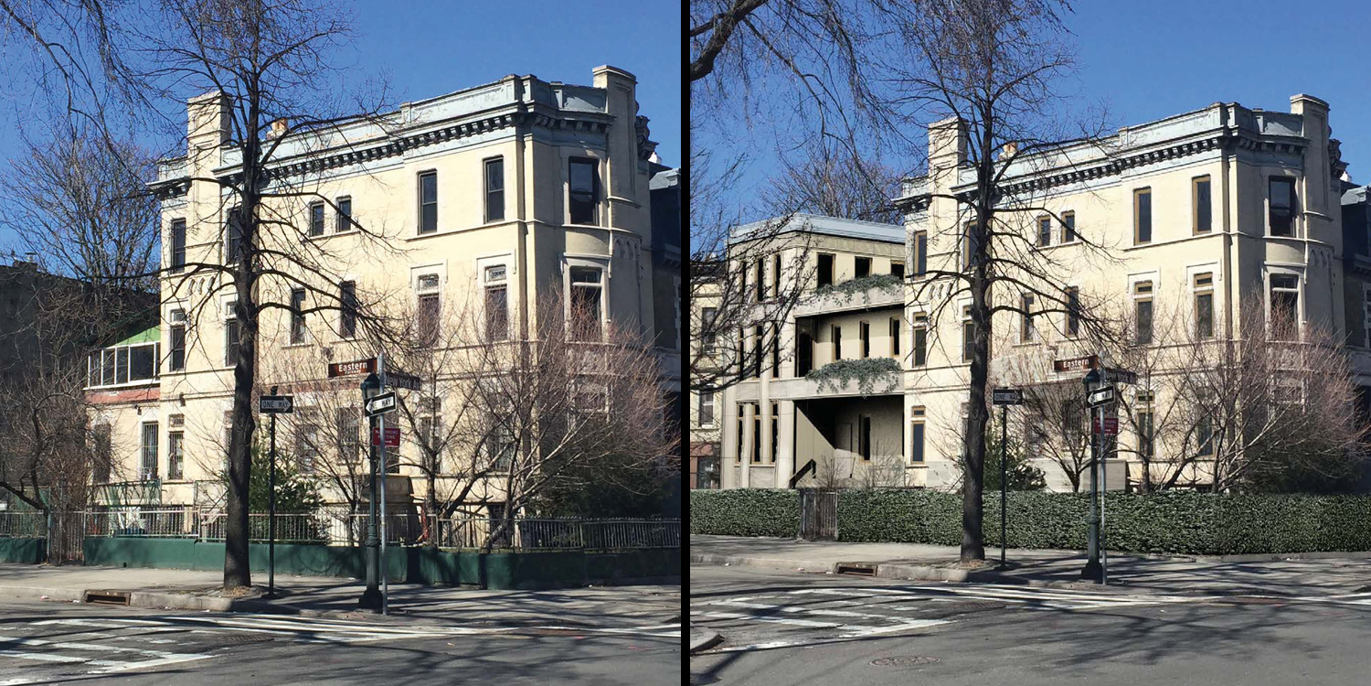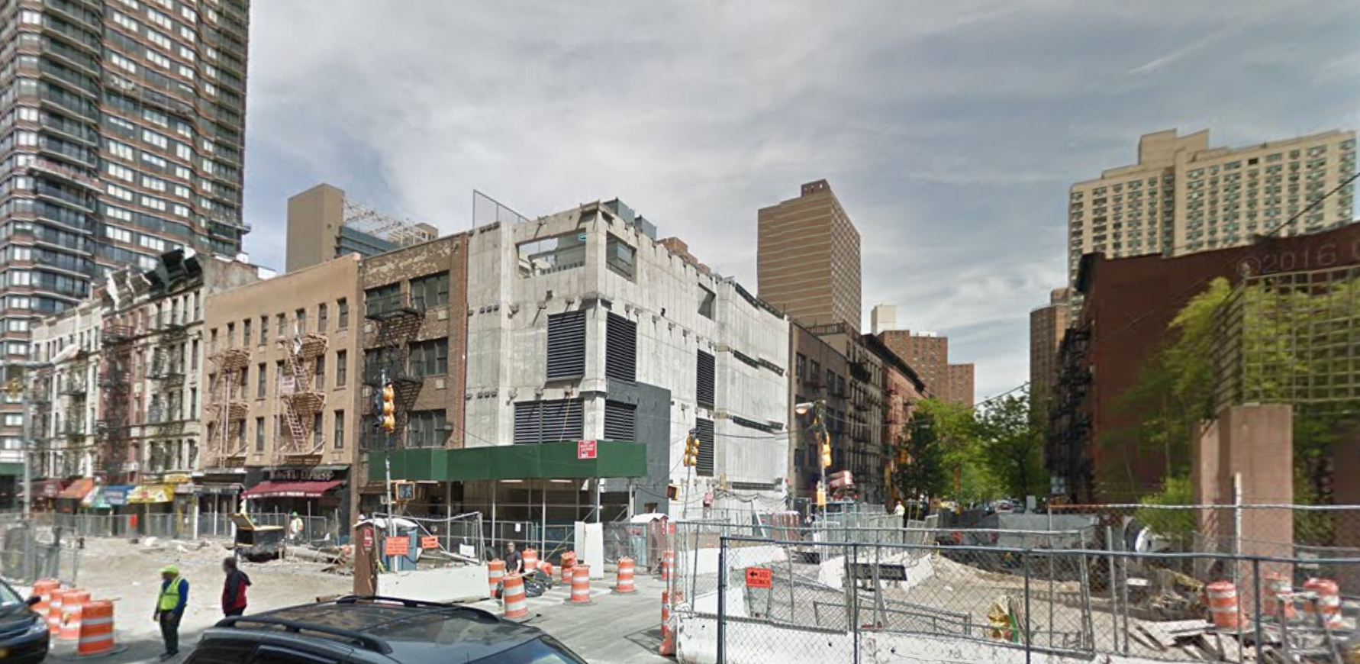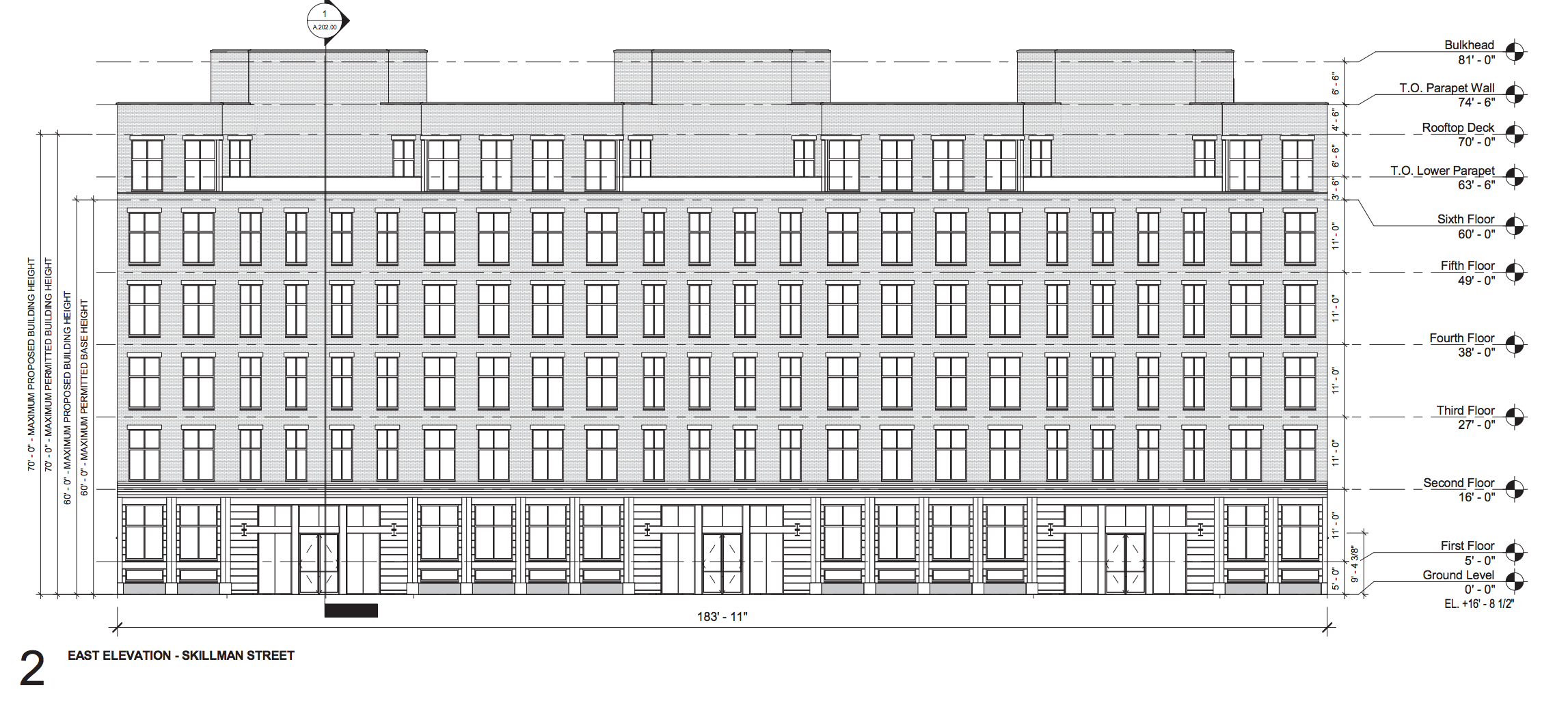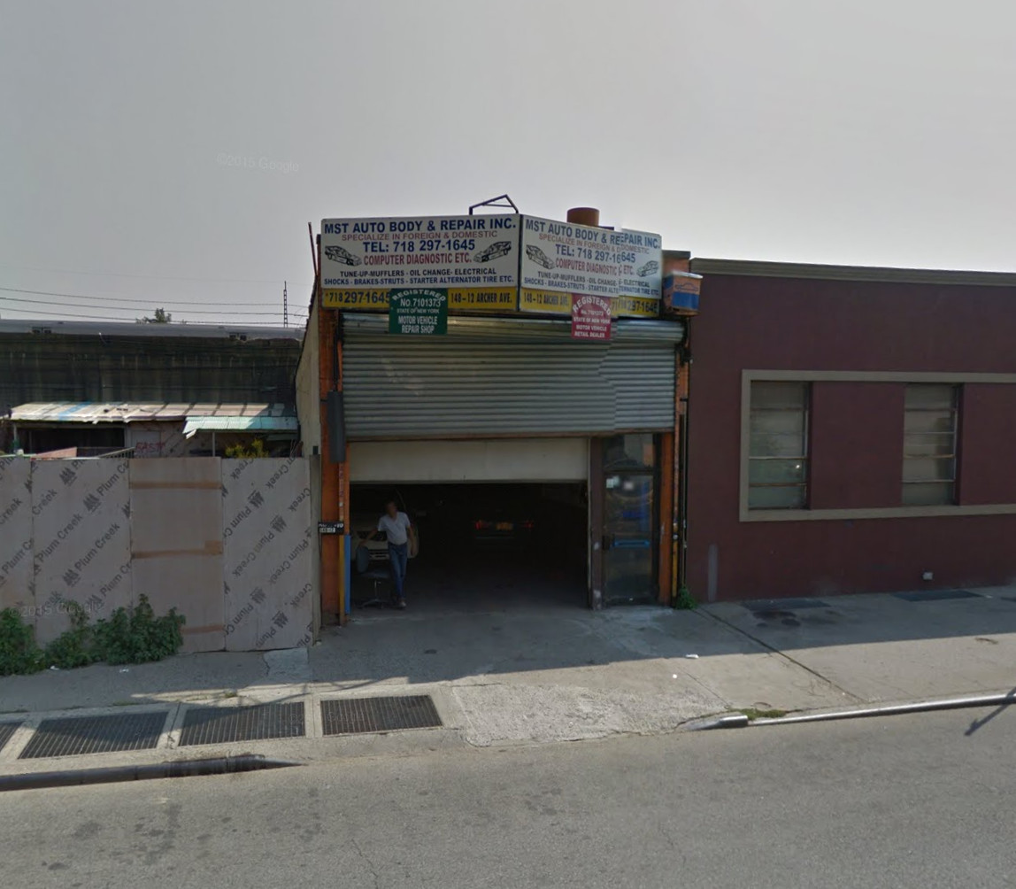12-Story, 123-Unit Mixed-Use Project Rises to Seventh Floor at 15 Lafayette Avenue, Downtown Brooklyn
Construction is now underway on the seventh floor of the 12-story, 123-unit mixed-use building under development at 15 Lafayette Avenue, located on the corner of Ashland Place in Downtown Brooklyn. Progress can be seen thanks to photos posted to the YIMBY Forums by Tectonic. The latest building permits state the project will measure 120,093 square feet and rise 138 feet to its main roof, not including the bulkhead.

