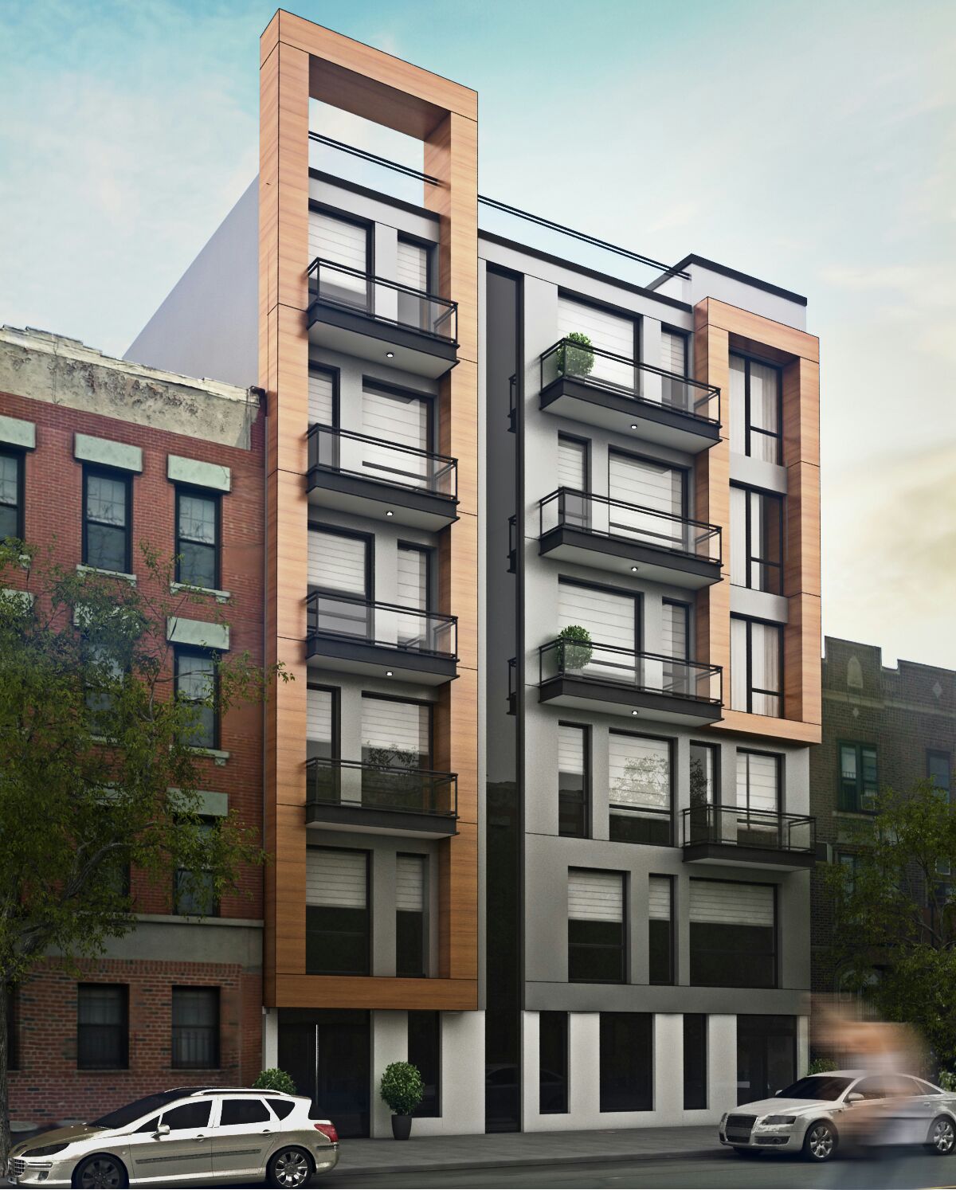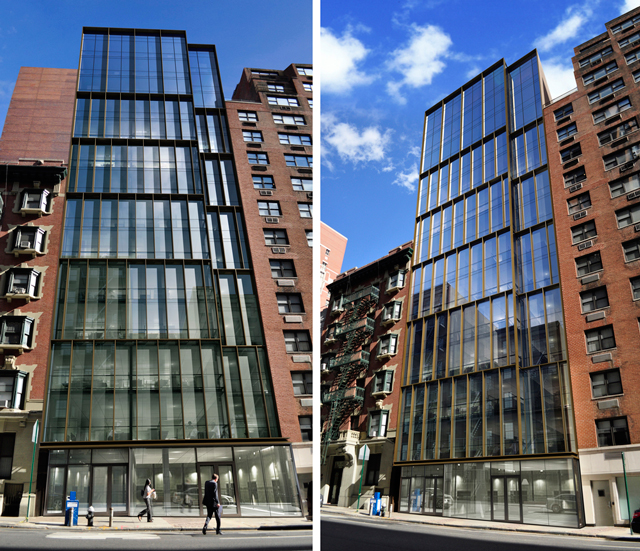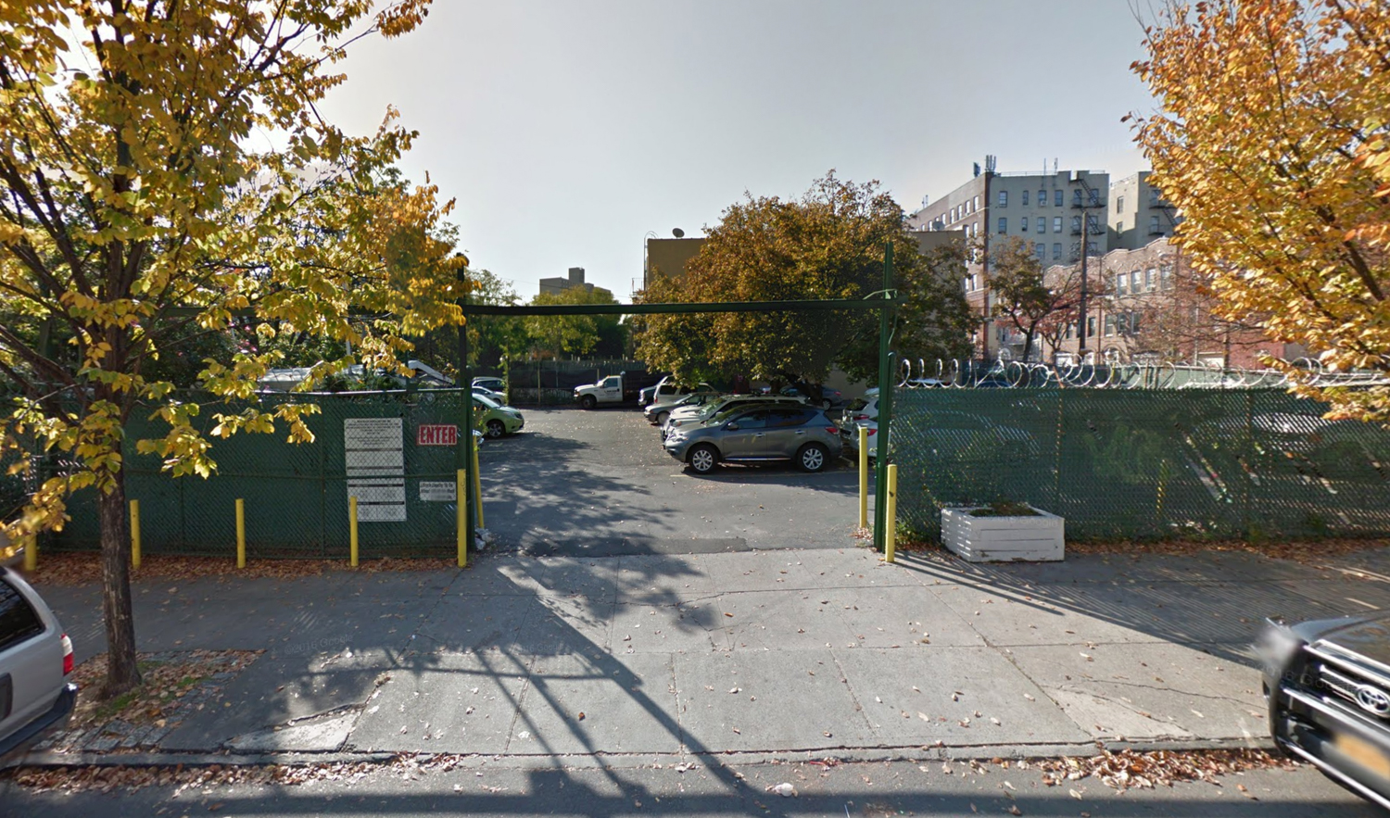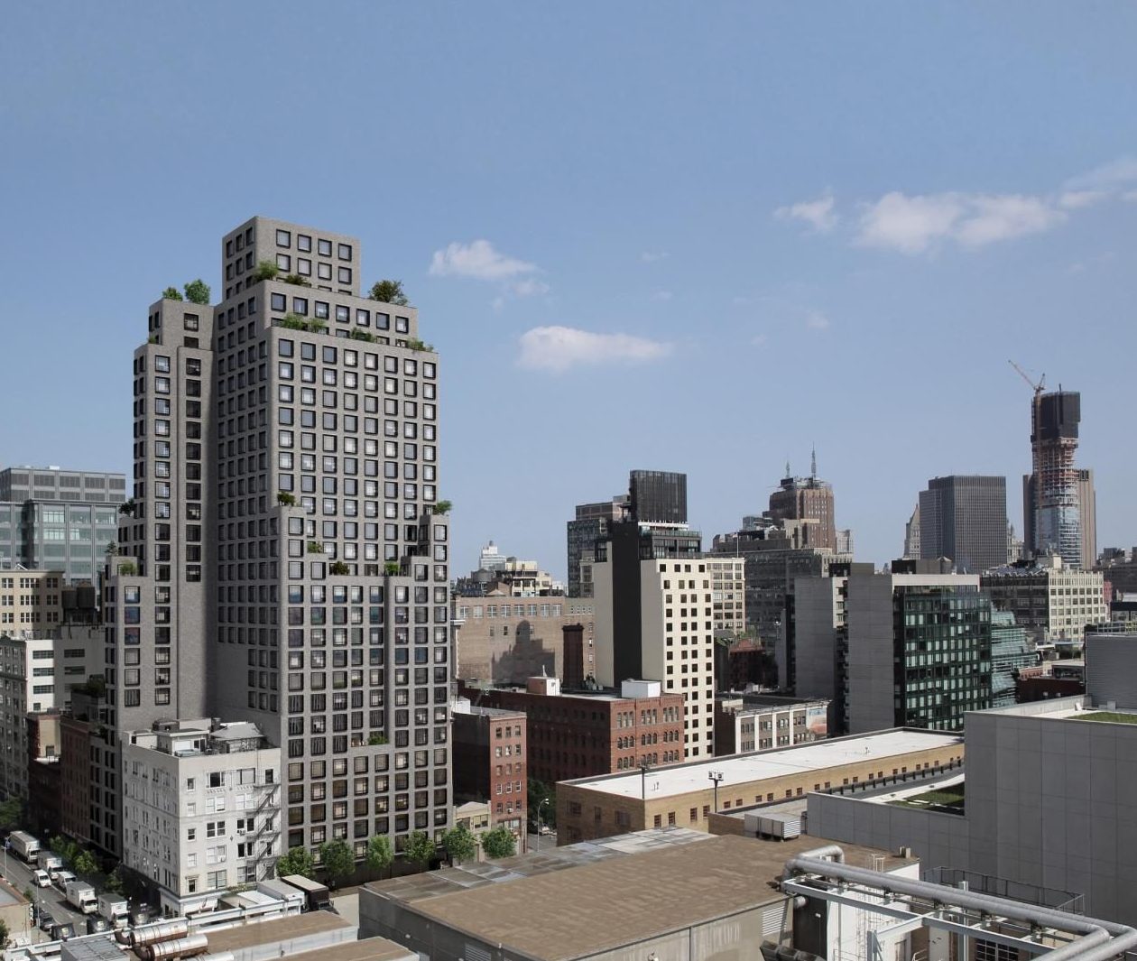Thomas Heatherwick’s “Vessel” Rising, Hudson Yards
Just over a year ago, renderings were unveiled for a public art piece in one of the most anticipated developments in New York City, Hudson Yards. The images revealed “Vessel,” an enormous, intricate structure that many believe is guaranteed to become a new city landmark, designed by Thomas Heatherwick.





