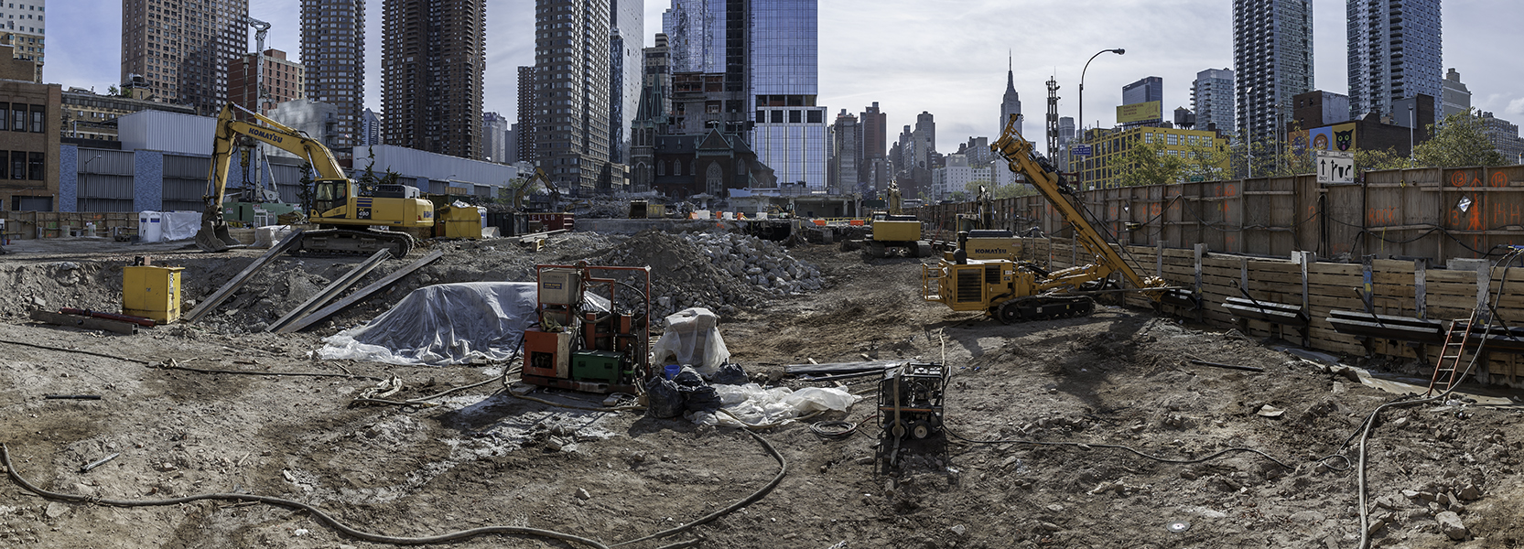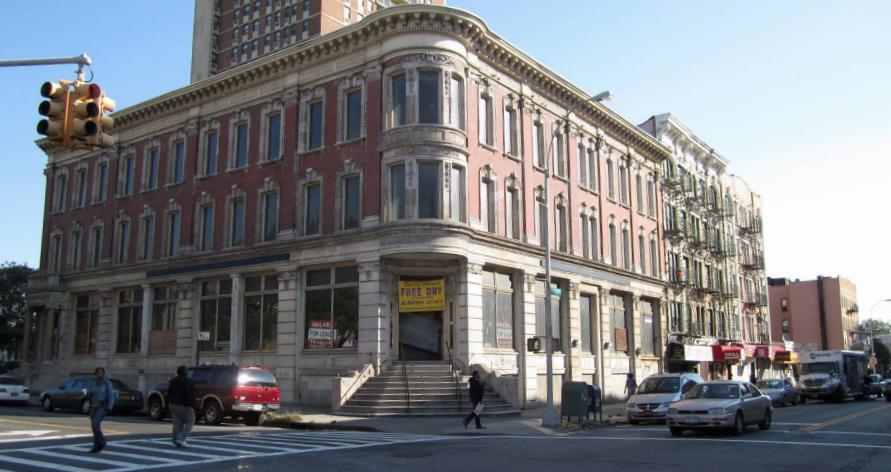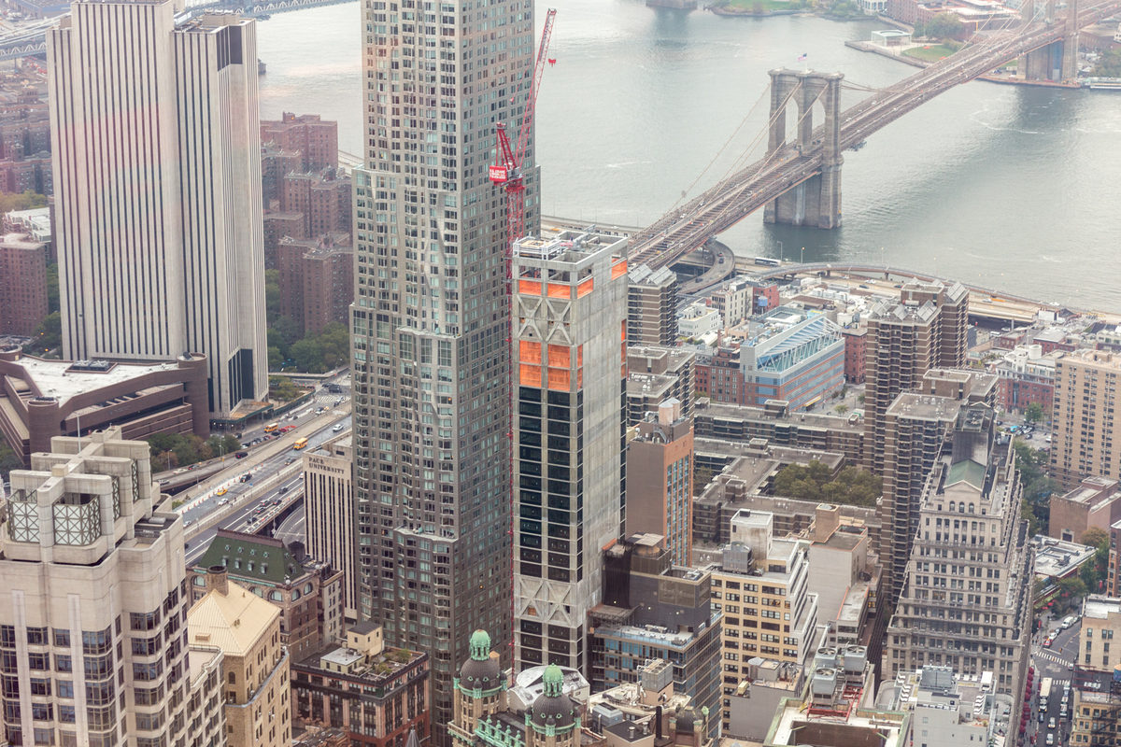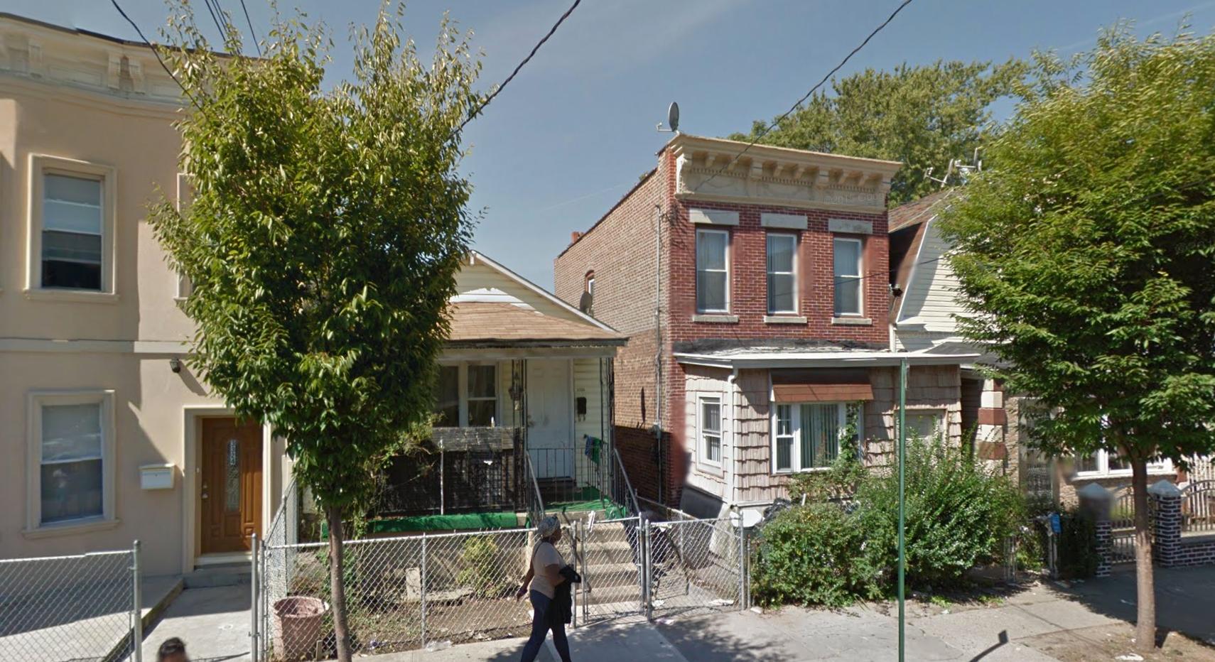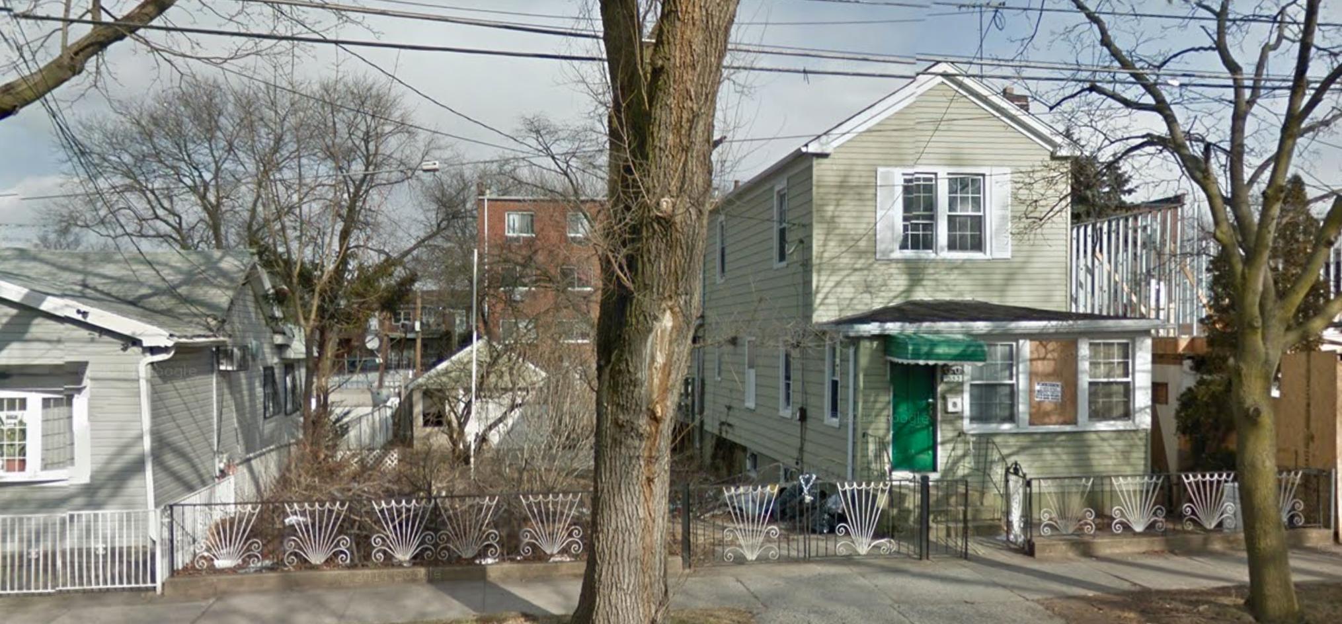Silverstein Puts Development Site At 514 Eleventh Avenue On The Market, Midtown West
Over the summer, Silverstein Properties began demolishing the low-rise commercial building at 520 West 41st Street/514 Eleventh Avenue, in Midtown West, to make way for a 1,400-unit mixed-use development. Now, the developer has tasked CBRE to market and sell the property, which could potentially be worth close to $500 million, according to Crain’s. The project is currently being processed through ULURP, as a rezoning is required, and Silverstein eventually agreed to allot 375,000 square feet for affordable housing. YIMBY revealed the original proposal in July of 2014.

