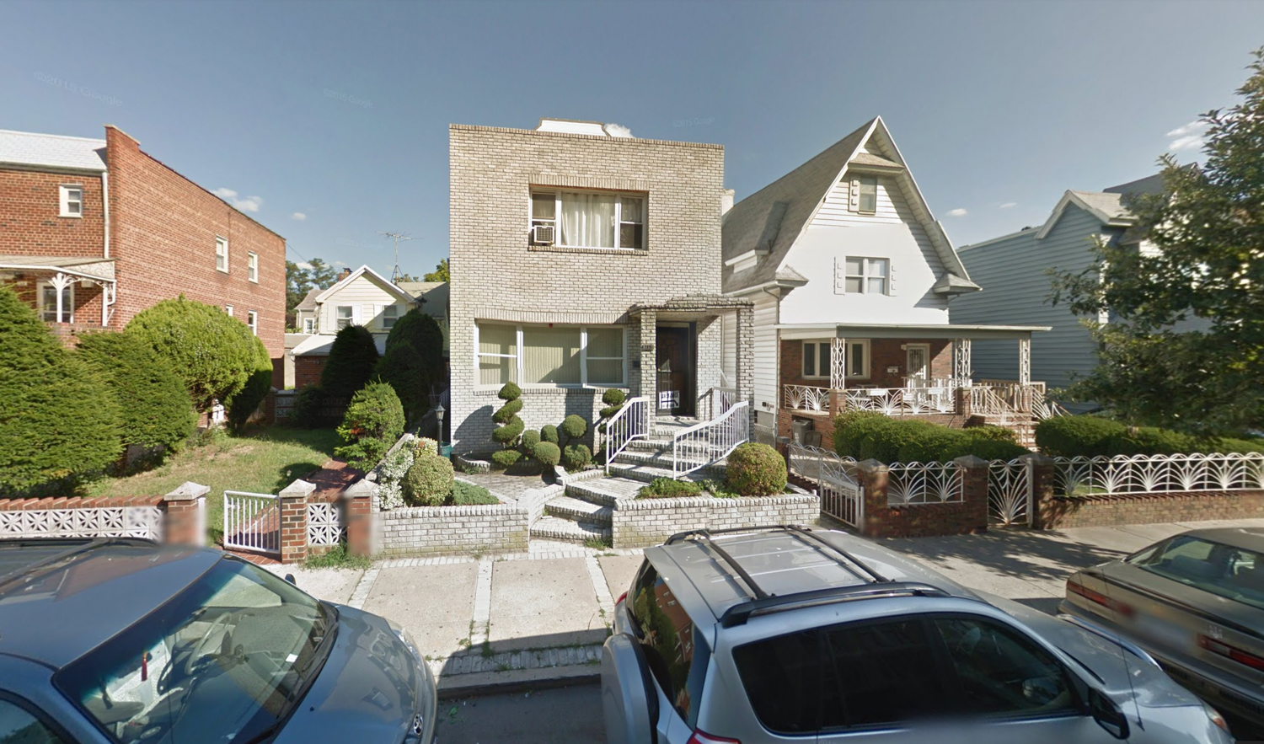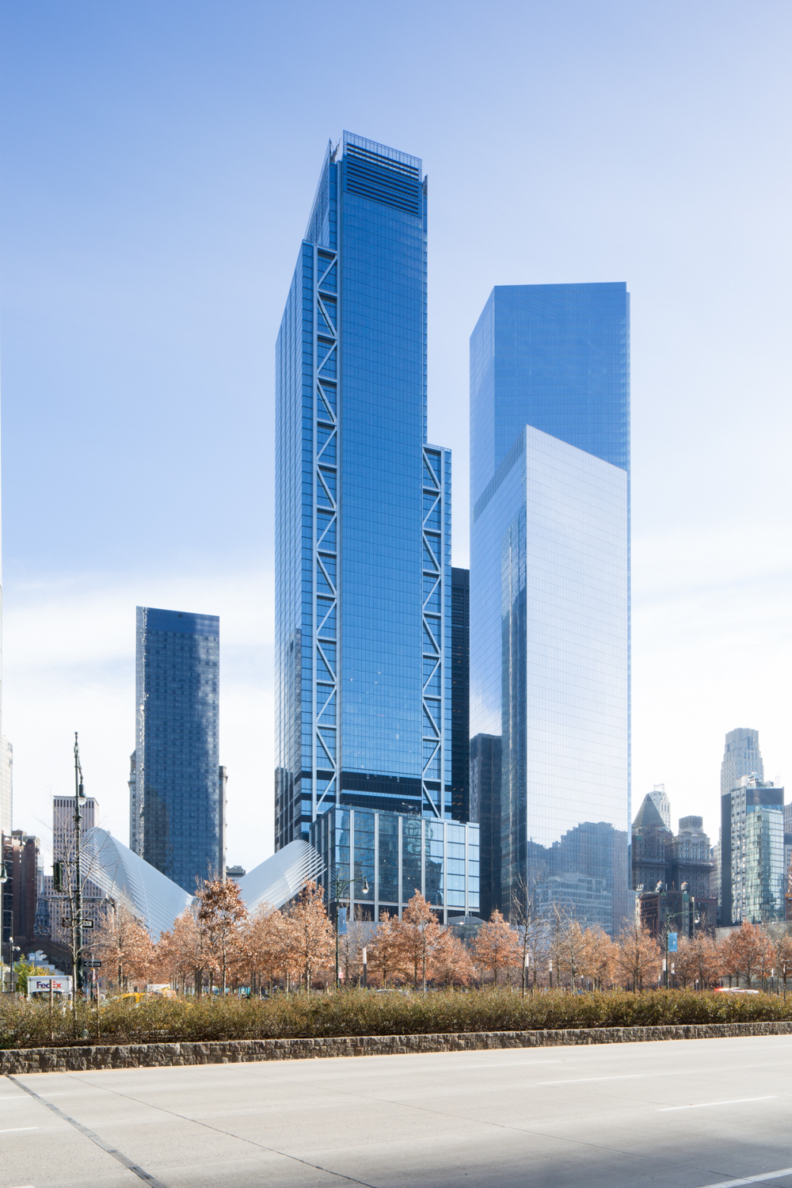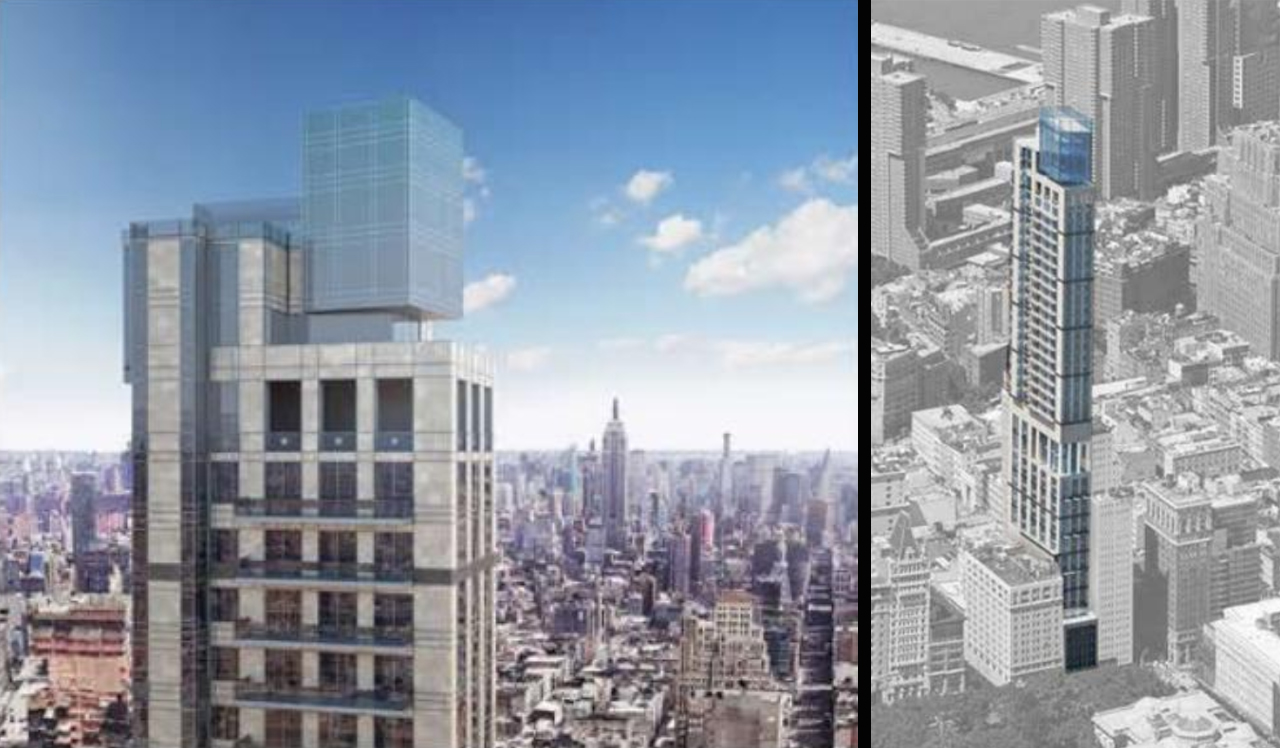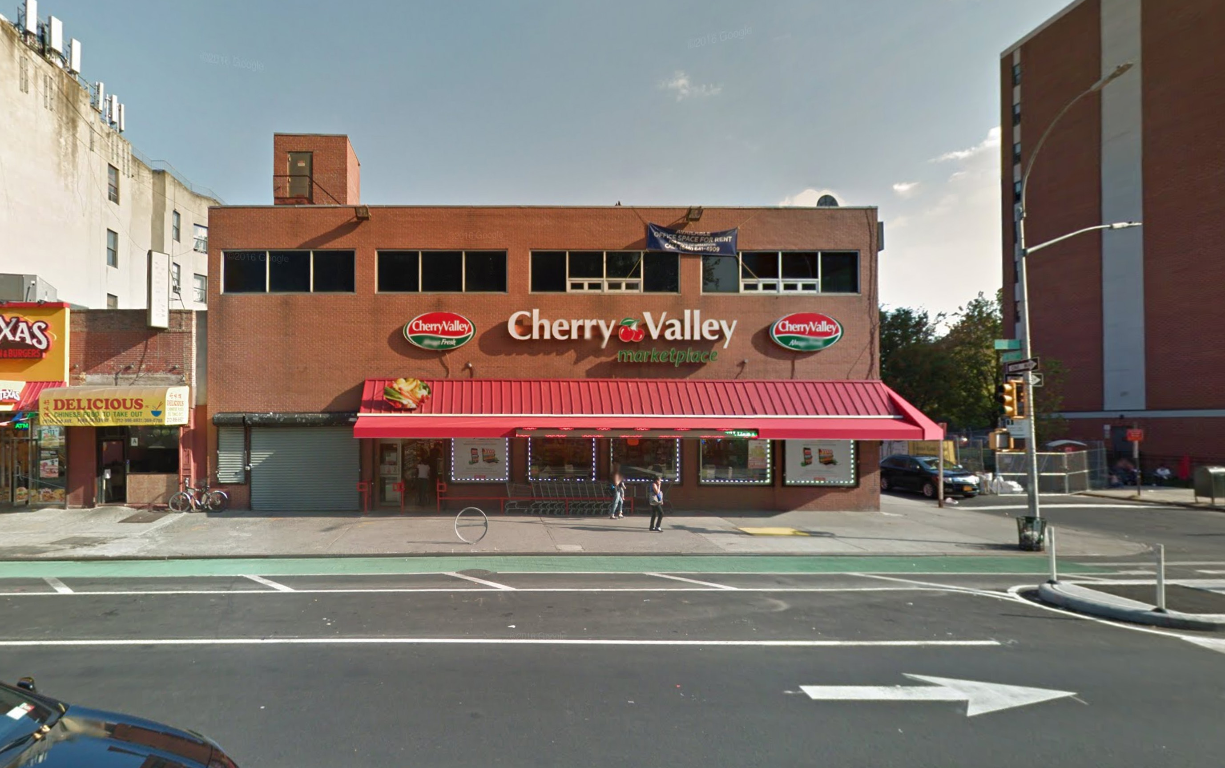Permits Filed for 115, 117, and 121 Bay 23rd Street, Bath Beach, Brooklyn
Permits have been filed for three 3-story structures at 115, 117, and 121 Bay 23rd Street in Bath Beach, Brooklyn. The site is an avenue away from the 20th Avenue subway station, serviced by the D trains. An anonymous LLC is listed as the party behind the applications.





