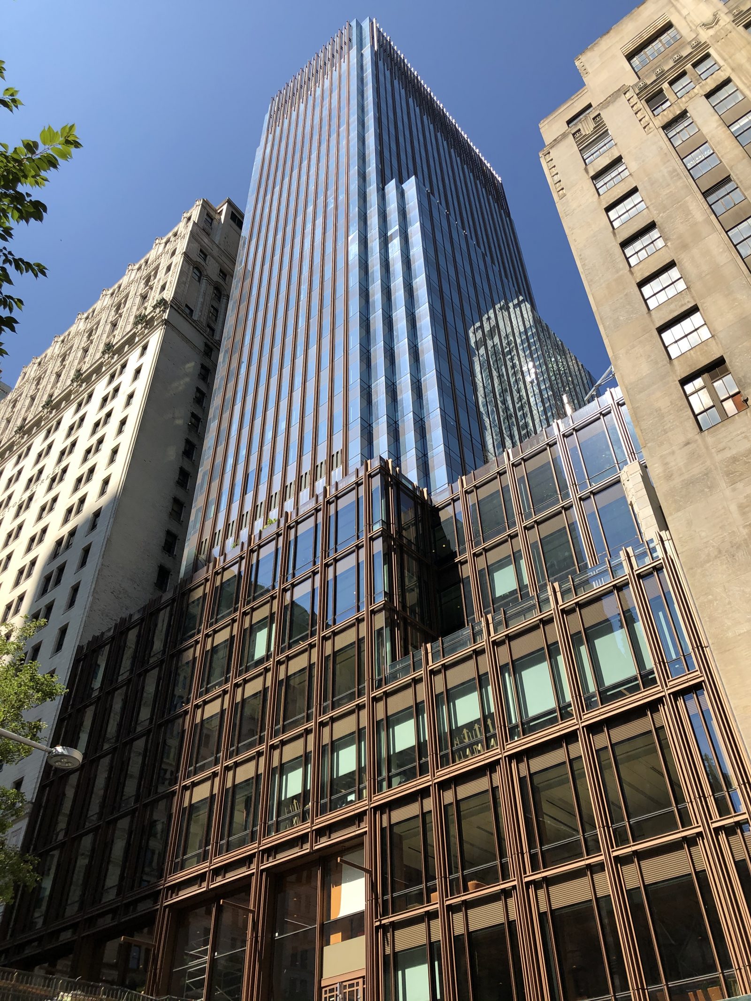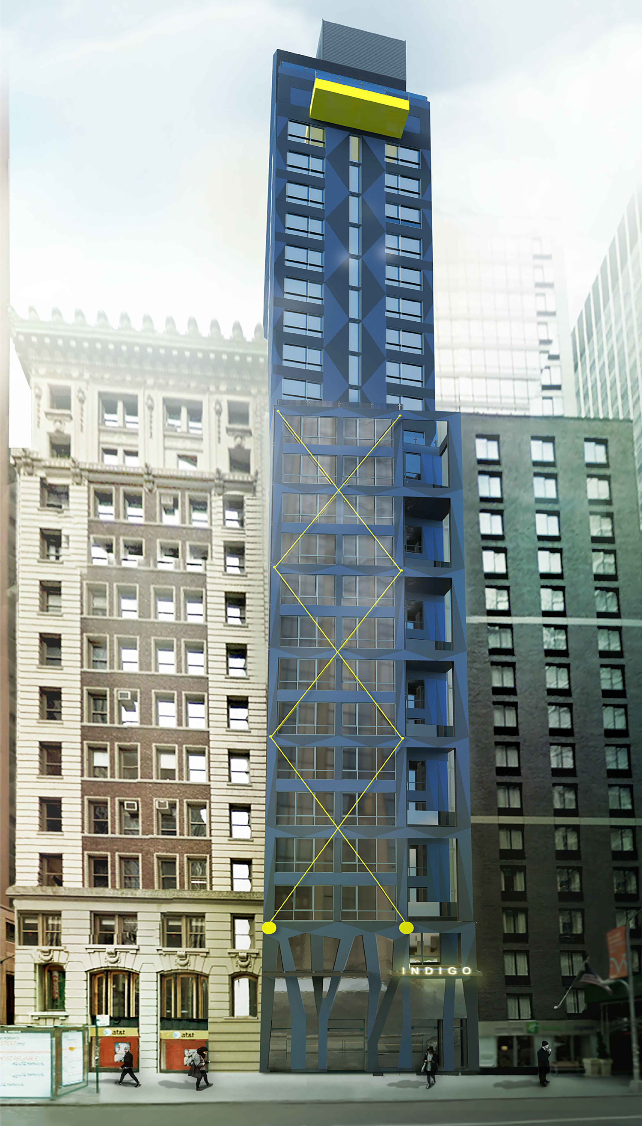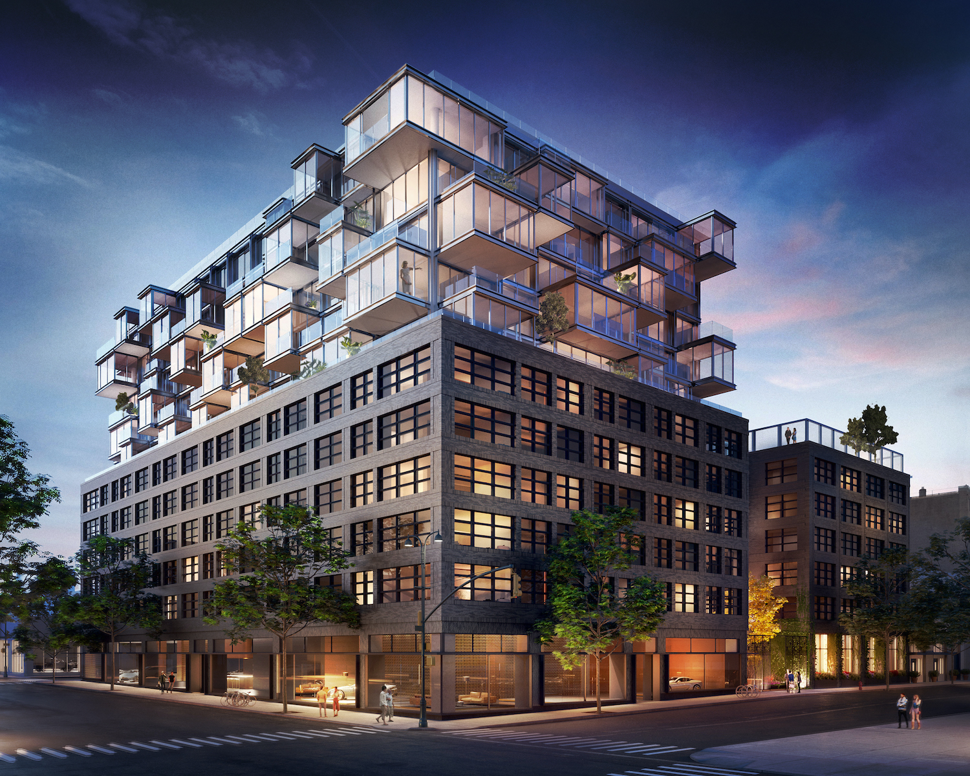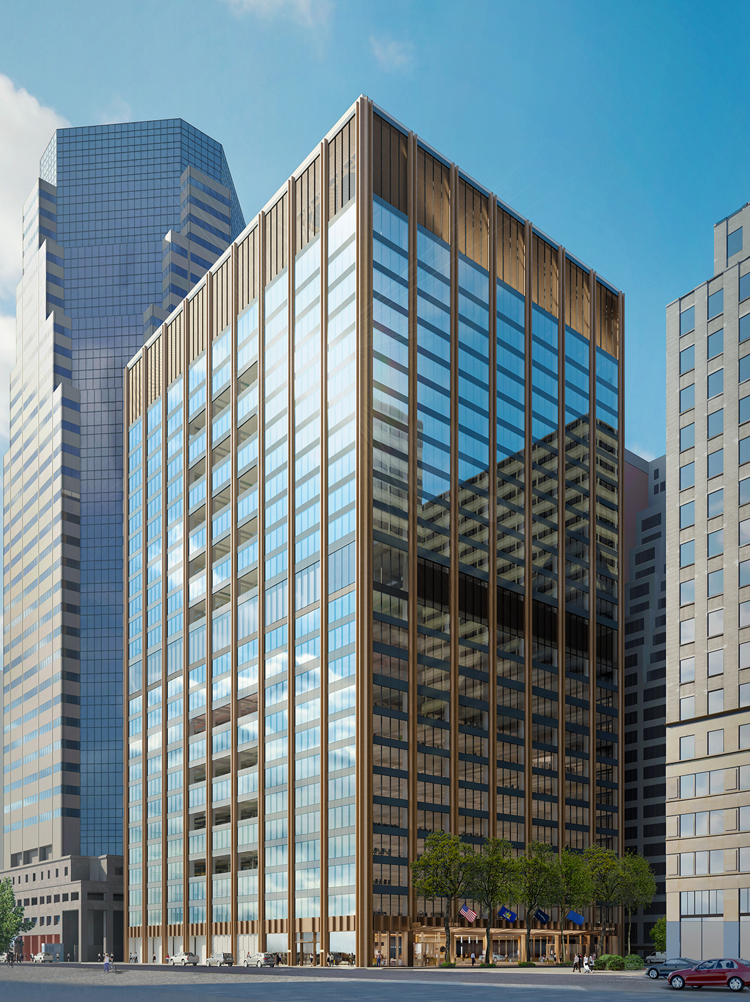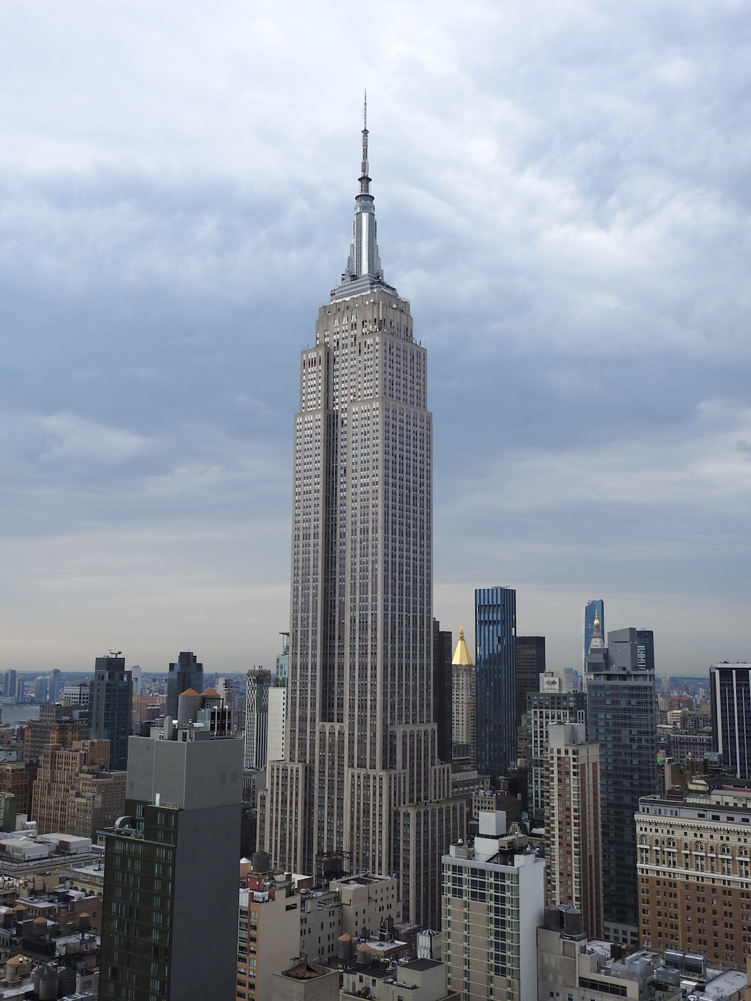Trinity Commons on Track for 2021 Opening at 74 Trinity Place in the Financial District
Construction appears substantially complete on Trinity Commons, a 26-story mixed-use tower planned to open next year at 74 Trinity Place in the Financial District. Alternately addressed as 107 Greenwich Street, the 424-foot-tall building is designed by Pelli Clarke Pelli Architects and developed by Trinity Real Estate, with Stephen B. Jacobs Group as the executive architect.

