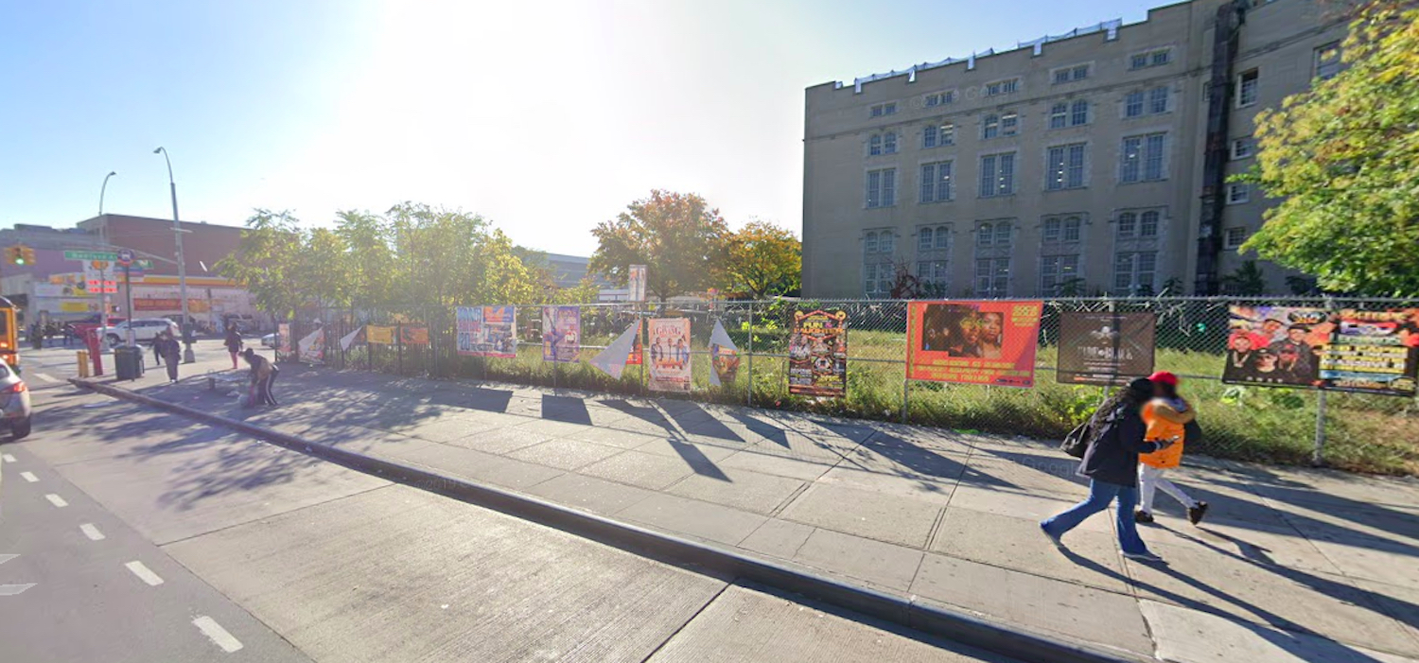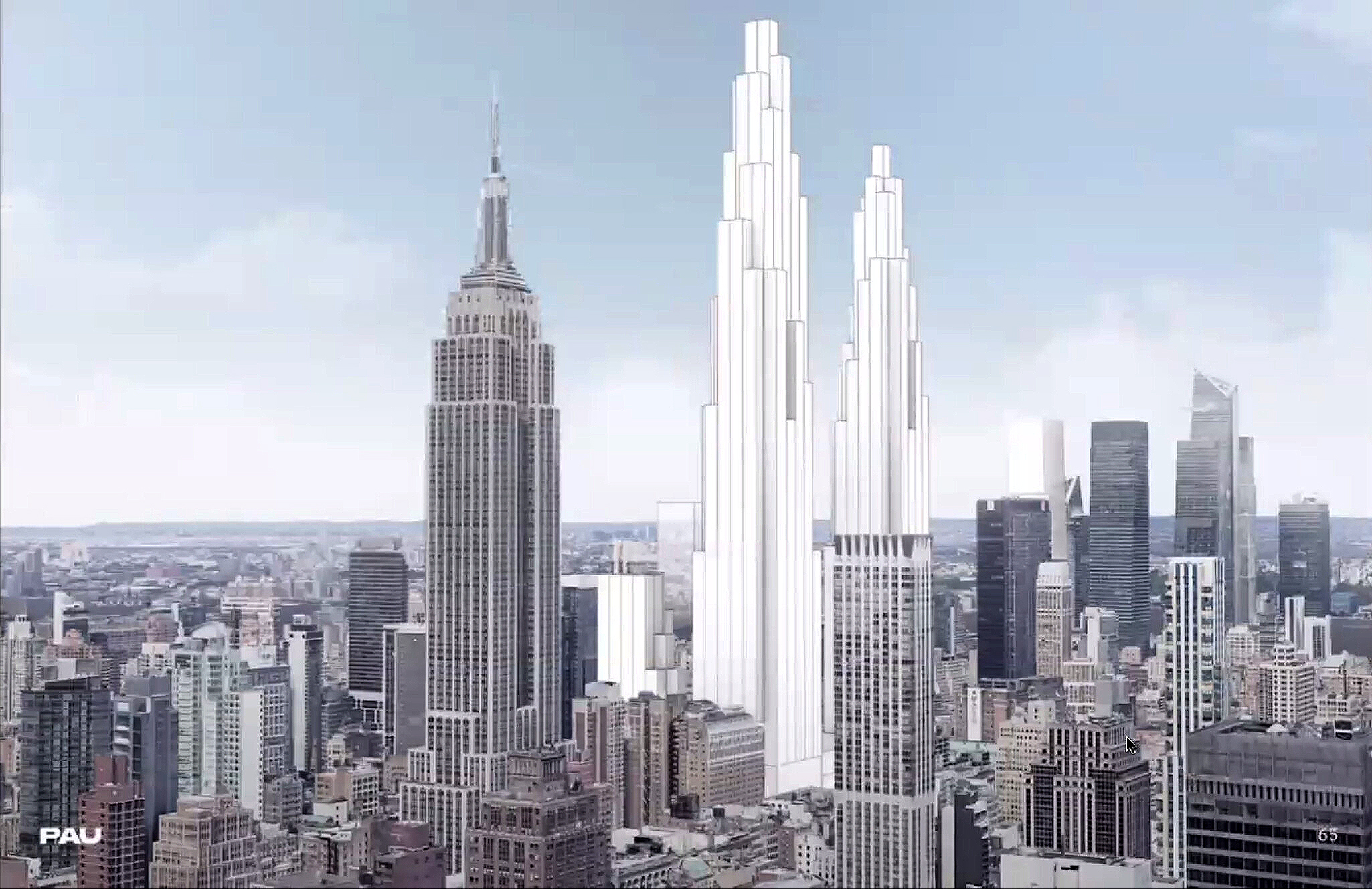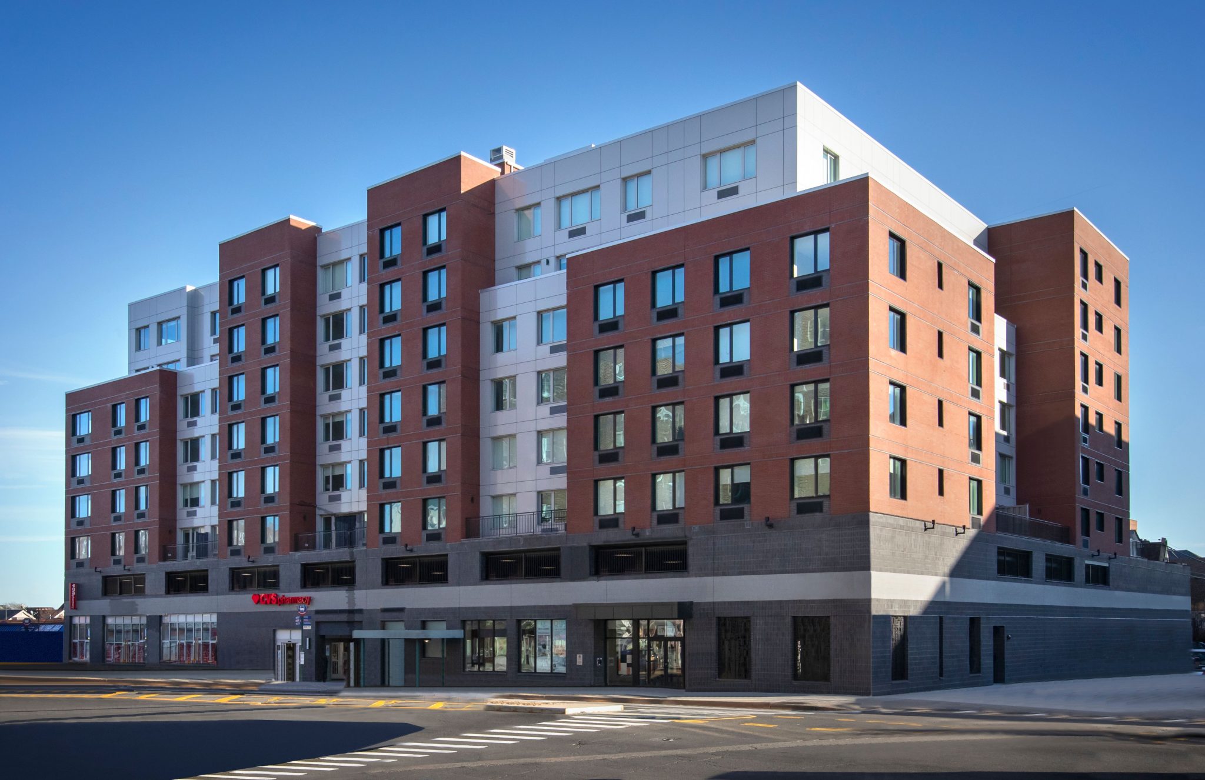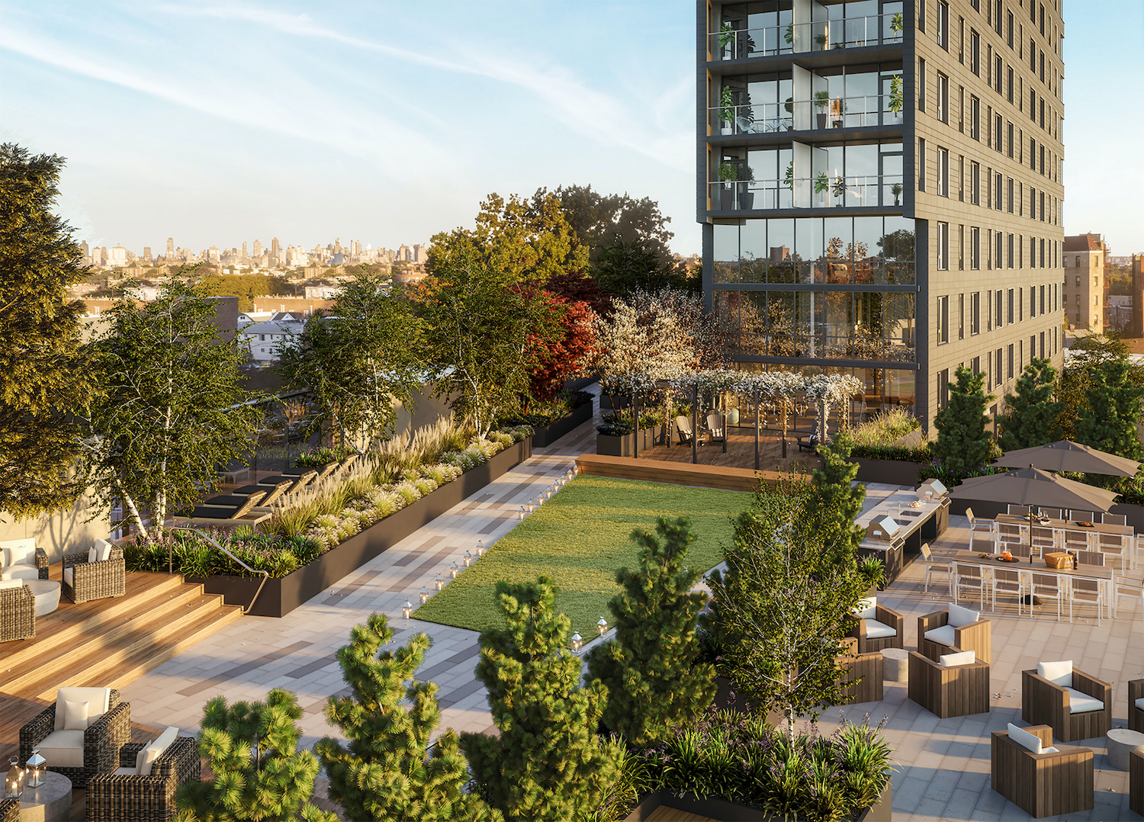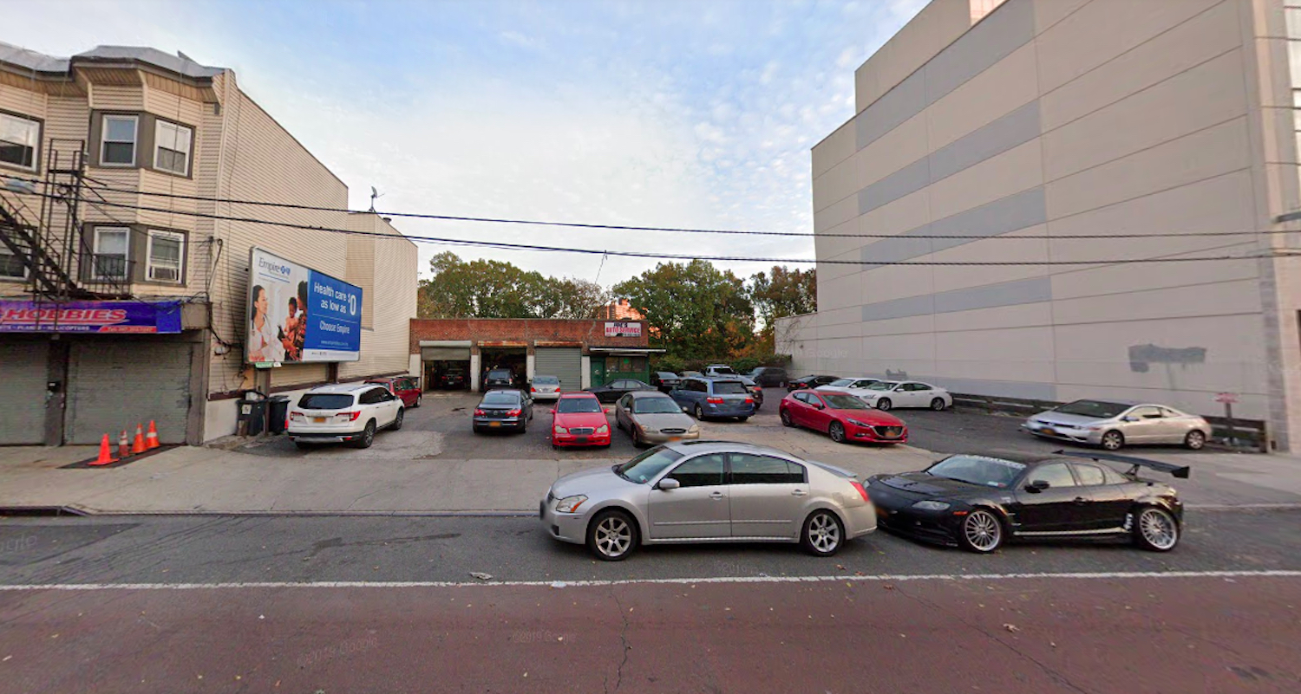100 Affordable Housing Units Coming to Former Public School 90 in Flatbush, Brooklyn
This week, the Department of Housing Preservation and Development (HPD) released a call for developers to build affordable housing and a community facility space in Flatbush, Brooklyn. The city-owned vacant site at 2286 Church Avenue was formerly occupied by Public School 90. Preliminary plans for the 29,000-square-foot property call for approximately 100 affordable housing units and a community center with youth educational and vocational programming.

