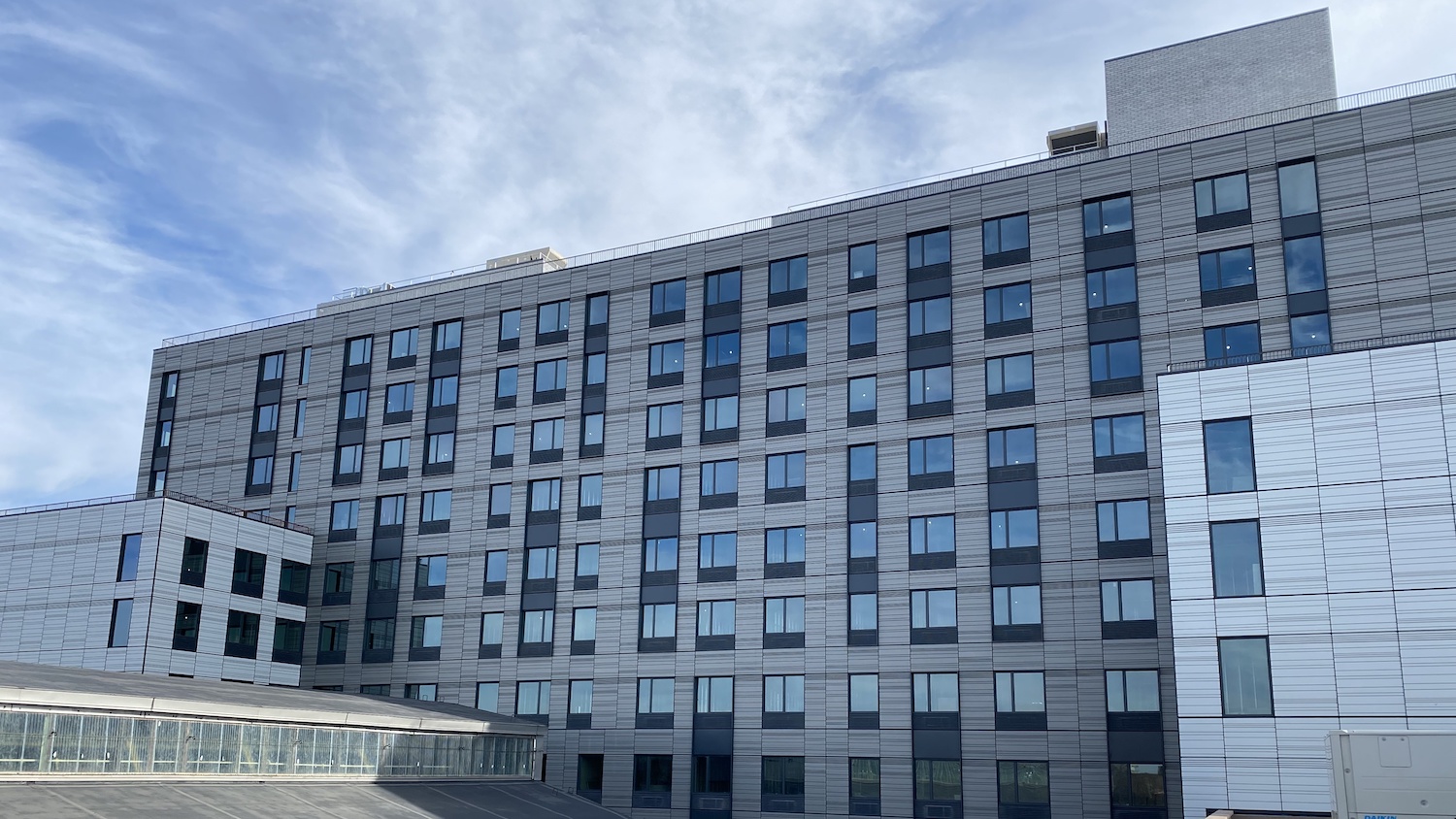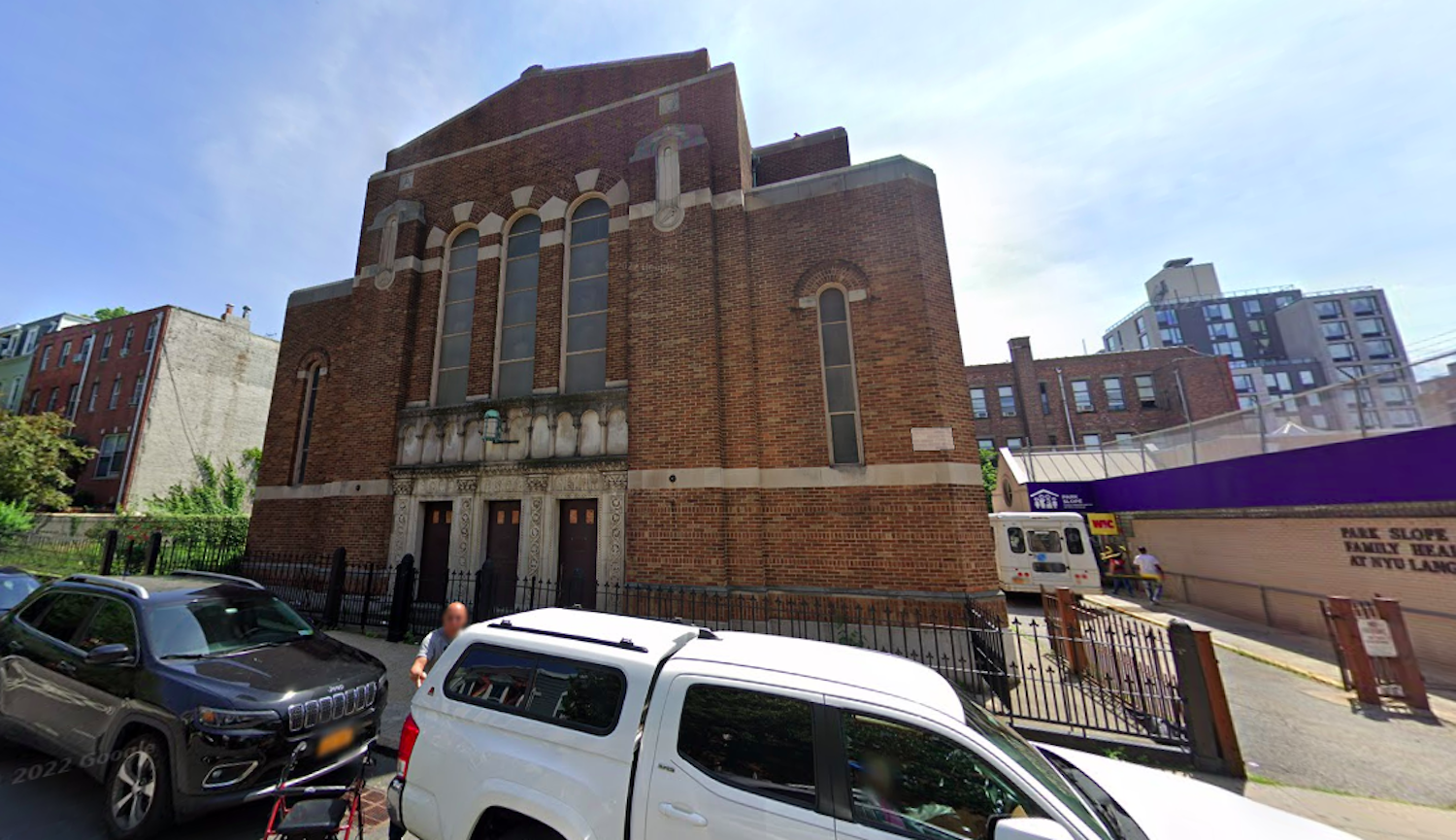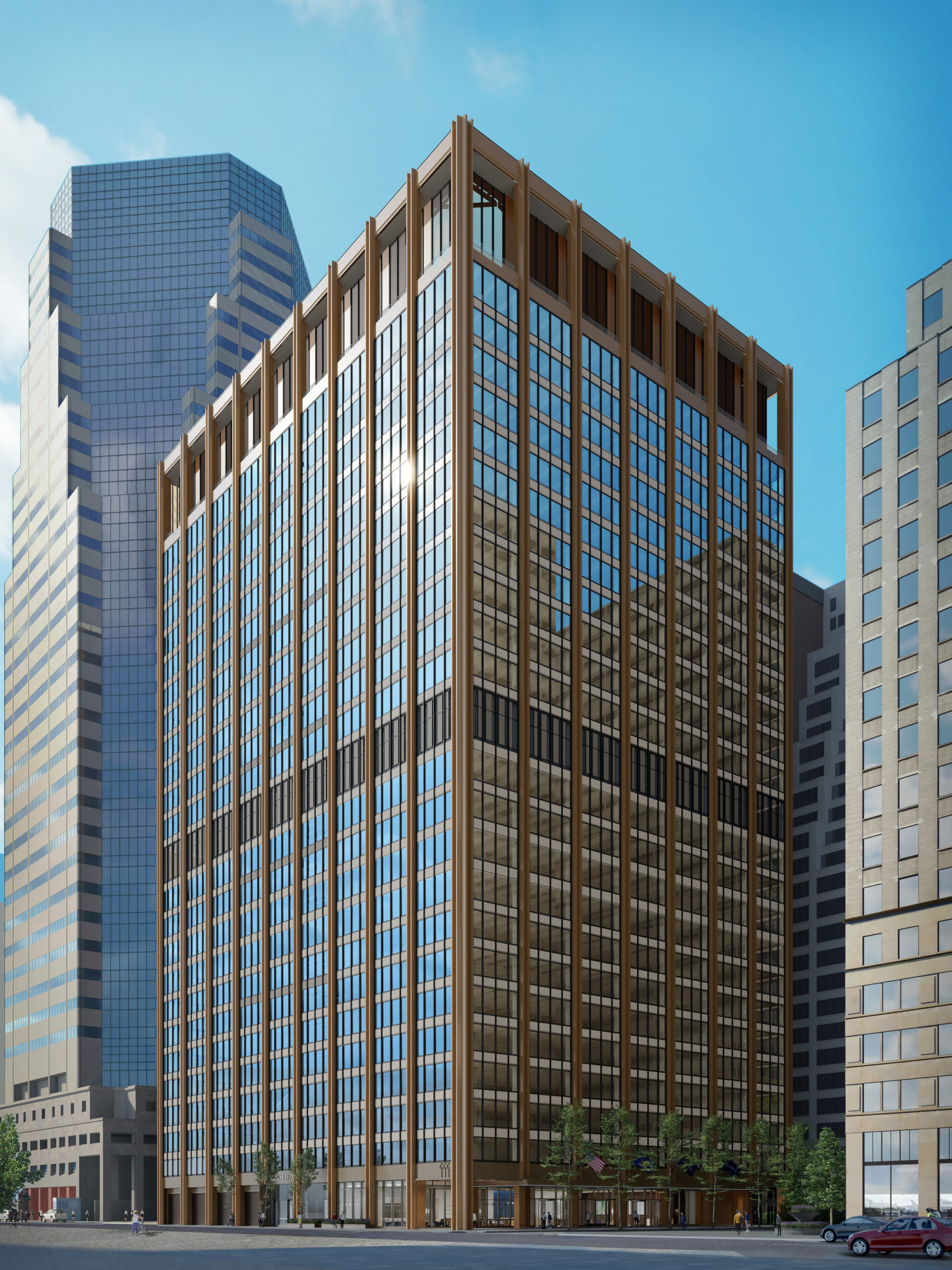The Arch Launches Leasing at 1101 President Street in Crown Heights, Brooklyn
Leasing has launched for The Arch, a 16-story residential building at 1101 President Street in Crown Heights, Brooklyn. Designed by Marvel Architects and developed by Brooklyn-based BFC Partners, the structure yields 323 rental units in studio to three-bedroom floor plans.





