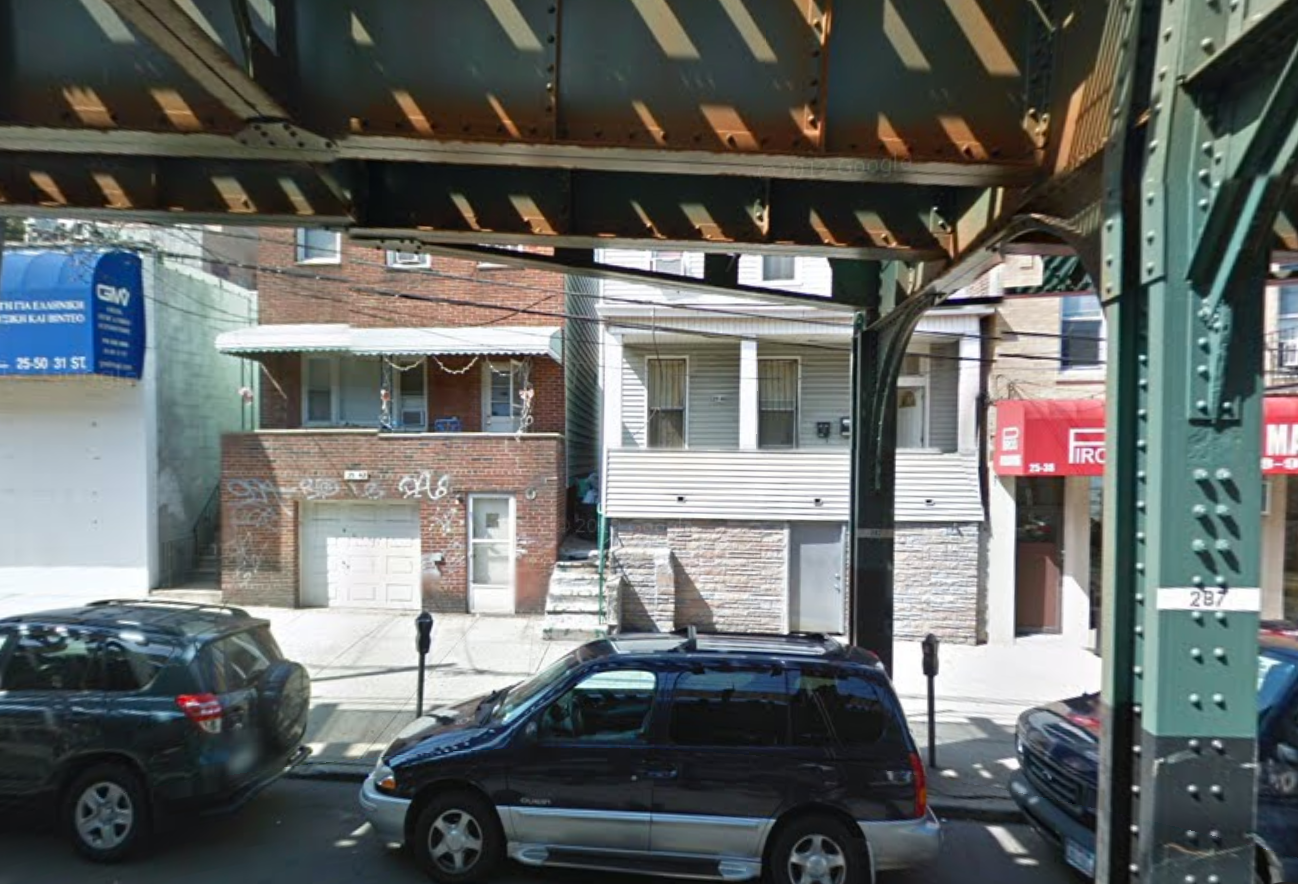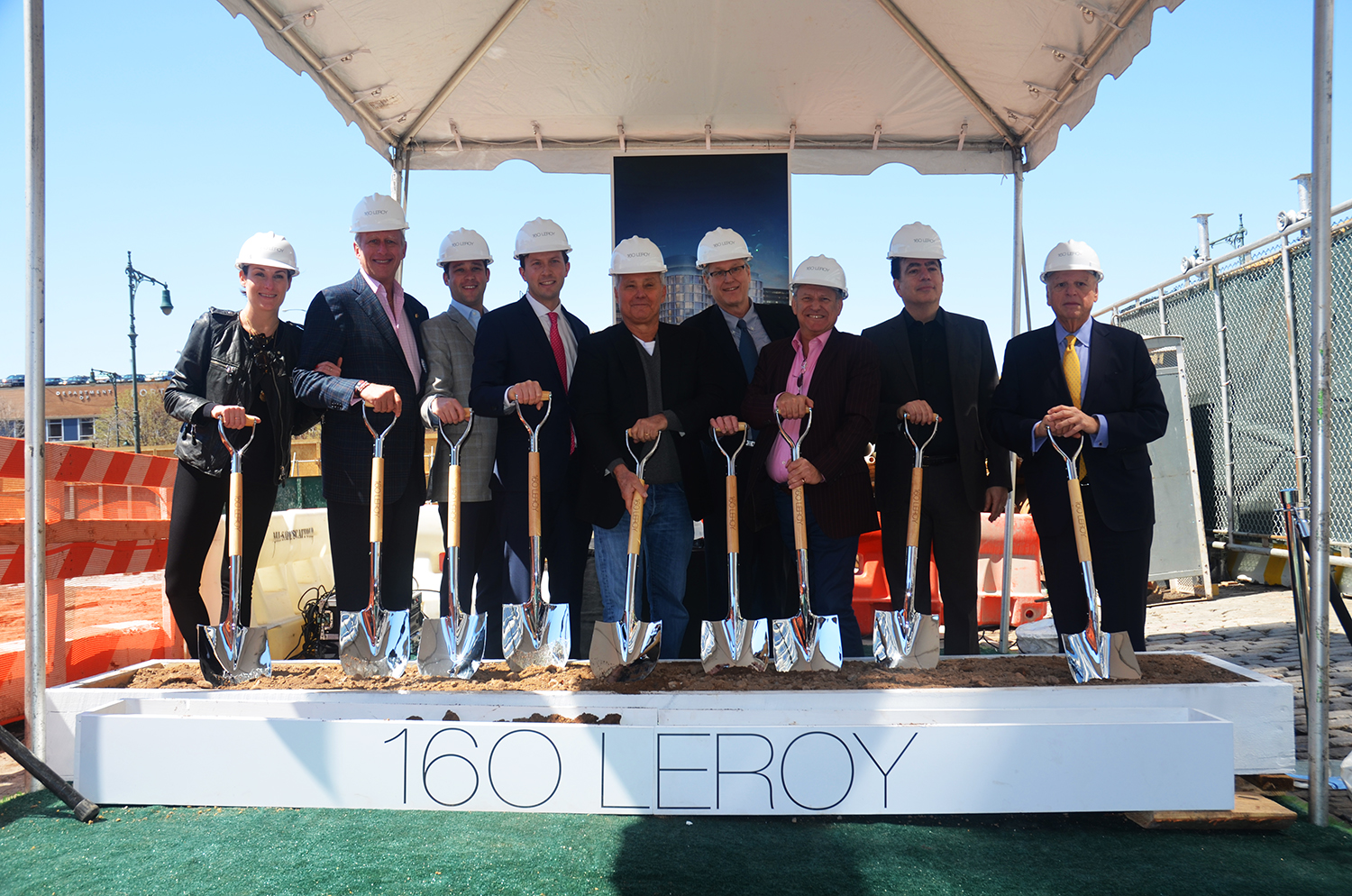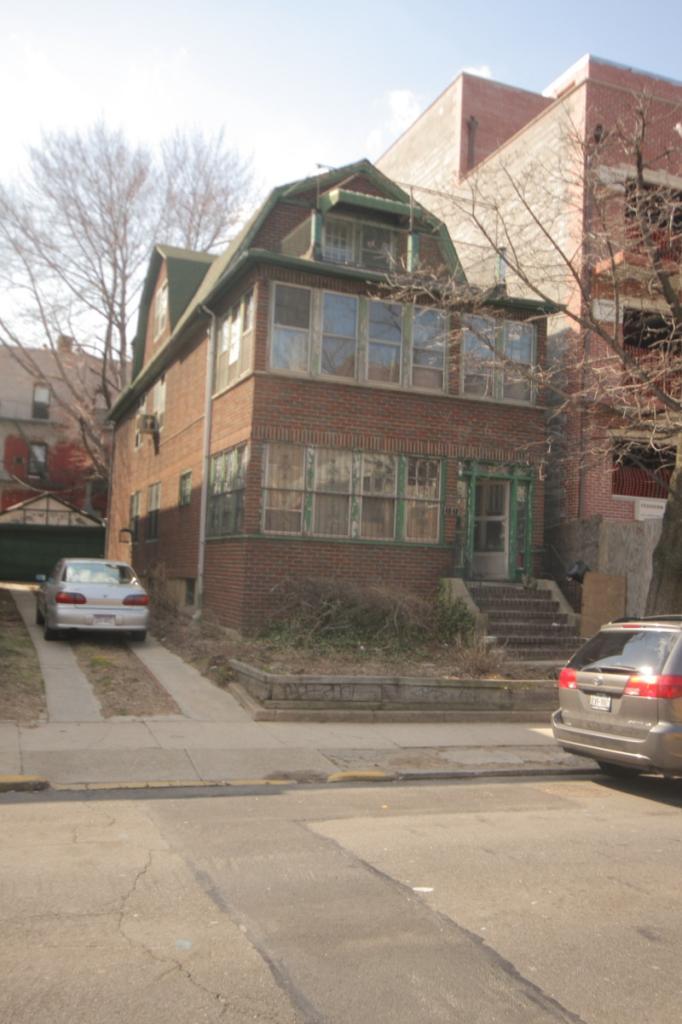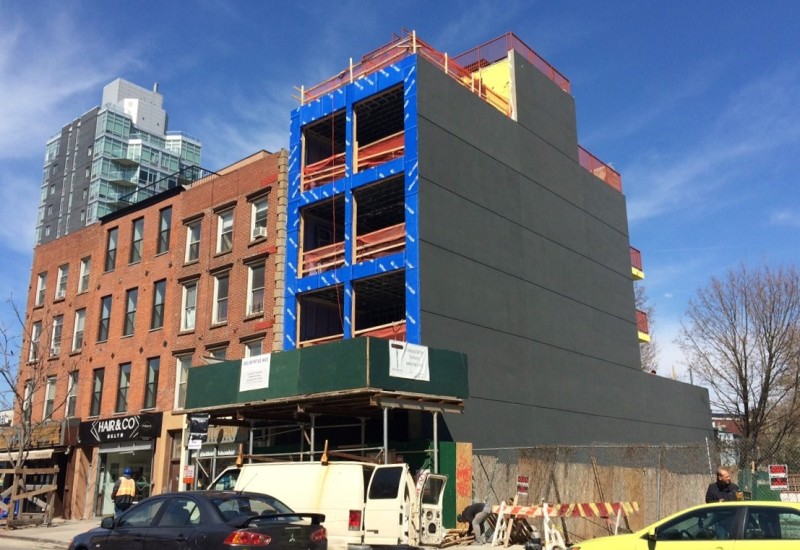Two Five-Story, Six-Unit Residential Buildings Planned at 860 East 35th Street, East Flatbush
Eyal Ovadia, doing business as an anonymous Brooklyn-based LLC, has filed applications for two five-story, six-unit residential buildings at 860-862 East 35th Street, in southern East Flatbush, located five blocks from the Flatbush Av-Brooklyn College stop on the 2/5 trains. Each building will measure 5,907 square feet, and the residential units across both structures should average a rental-sized 728 square feet apiece. They layouts are identical in each building, with a single unit on the ground floor, two units per floor on the the second and third levels, and a single unit on the fourth and fifth floors. Queens-based Gerald J. Caliendo is the architect of record. The 40-foot-wide plot is currently occupied by a two-and-a-half-story wood-framed house. Demolition permits were recently filed to knock it down.





