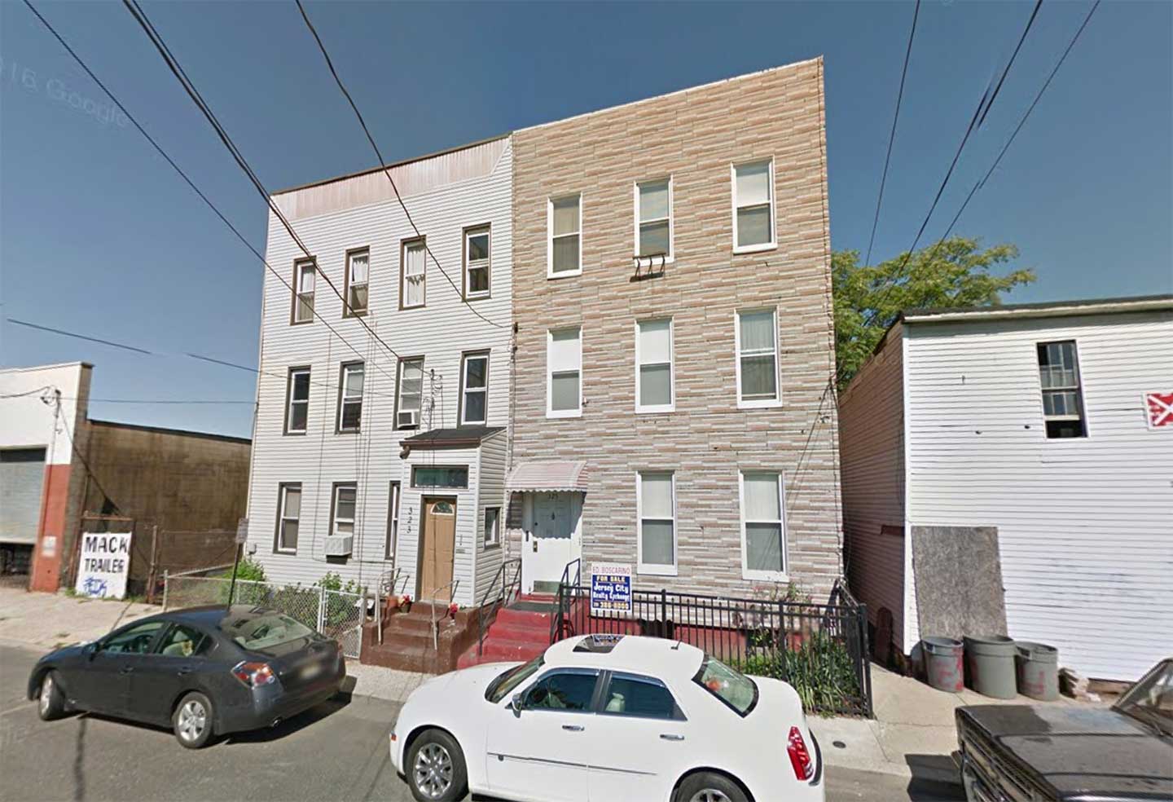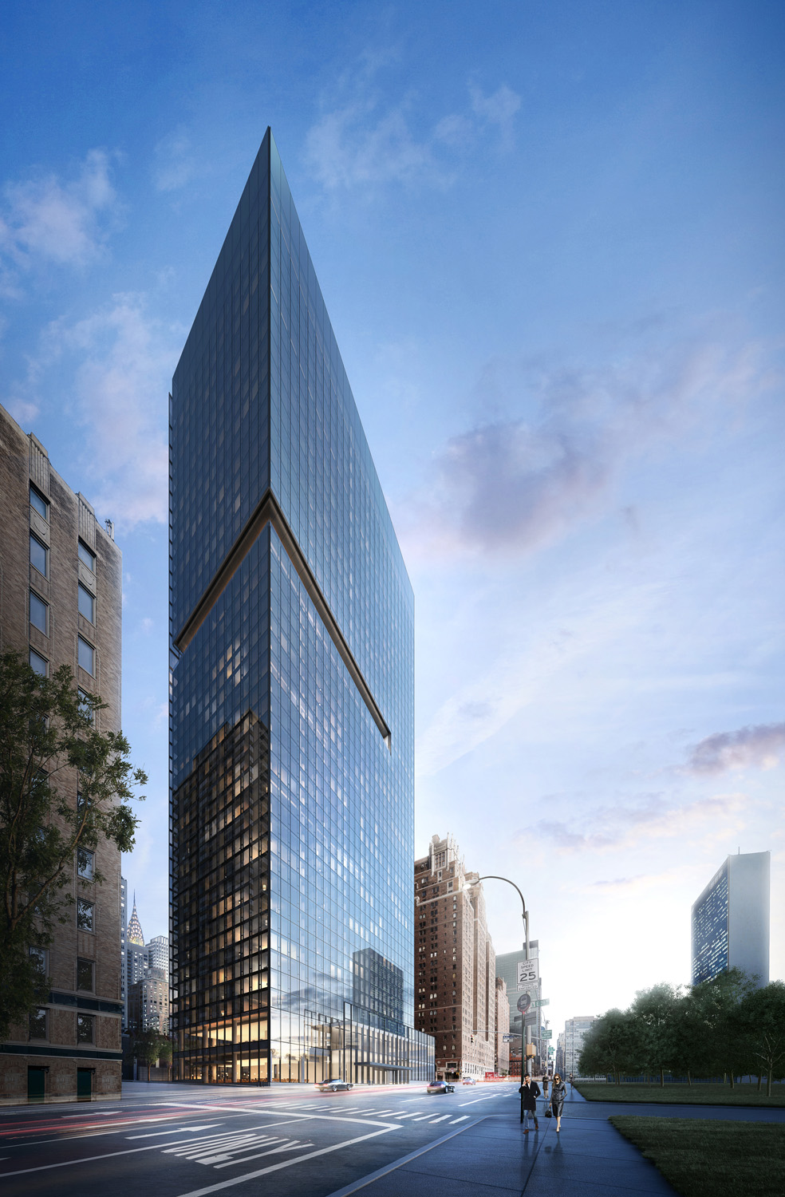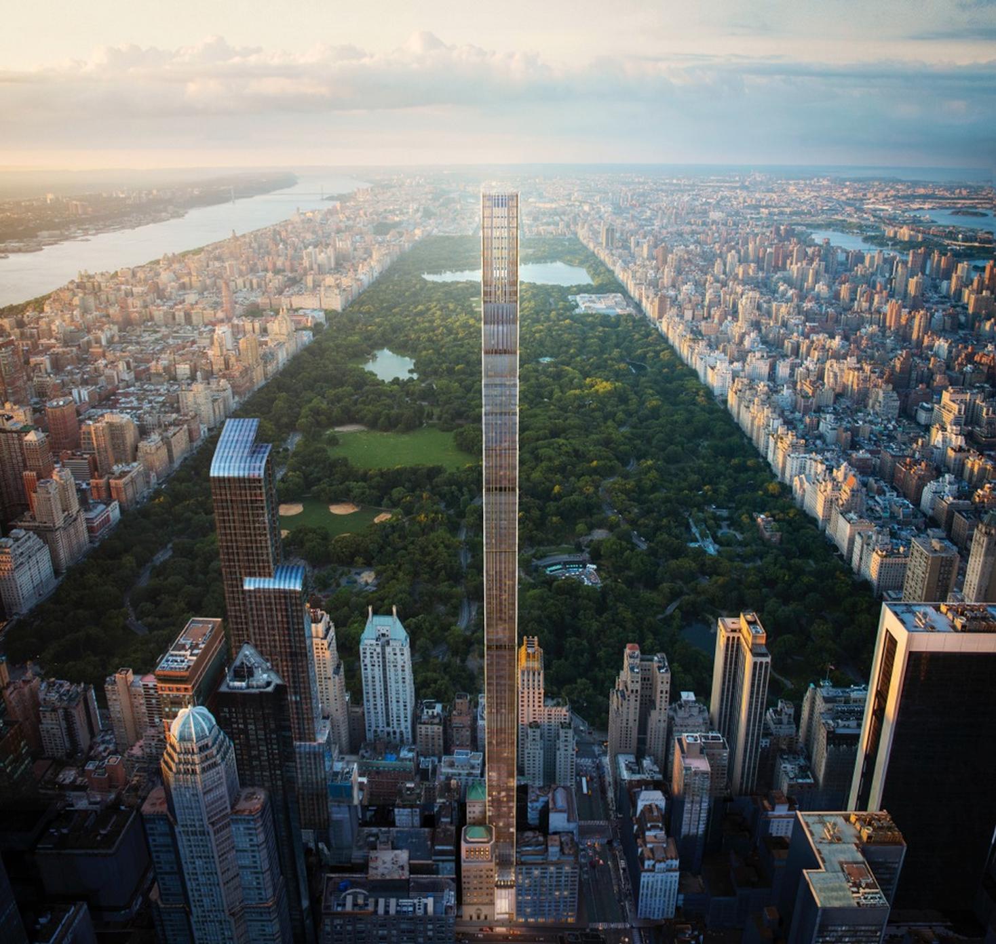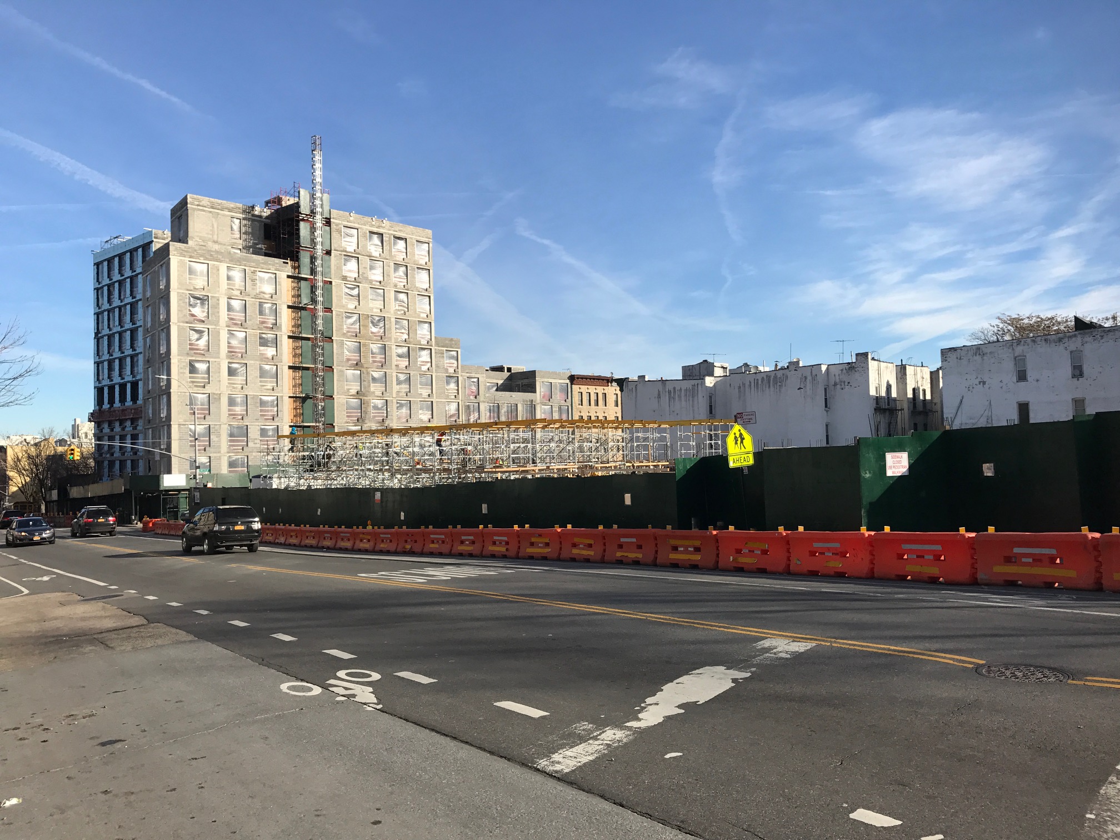Three Three-Story, Two-Family Houses Coming to 126 Detroit Avenue, Annadale, Staten Island
Staten Island-based Pina Development has filed applications for three three-story, two-family houses at 126-134 Detroit Avenue, located on the corner of Arden Avenue in Annadale, on Staten Island’s South Shore. The buildings will measure 3,093 square feet each. Across all three, the residential units should average 1,200 square feet apiece. There will be studio apartments on each of the buildings’ ground floors, followed by a family-sized apartments across the second and third floors. Staten Island-based Sanna & Loccisano Architects is the architect of record. The 12,000-square-foot site is occupied by a single-story house. Demolition permits have not been filed.





