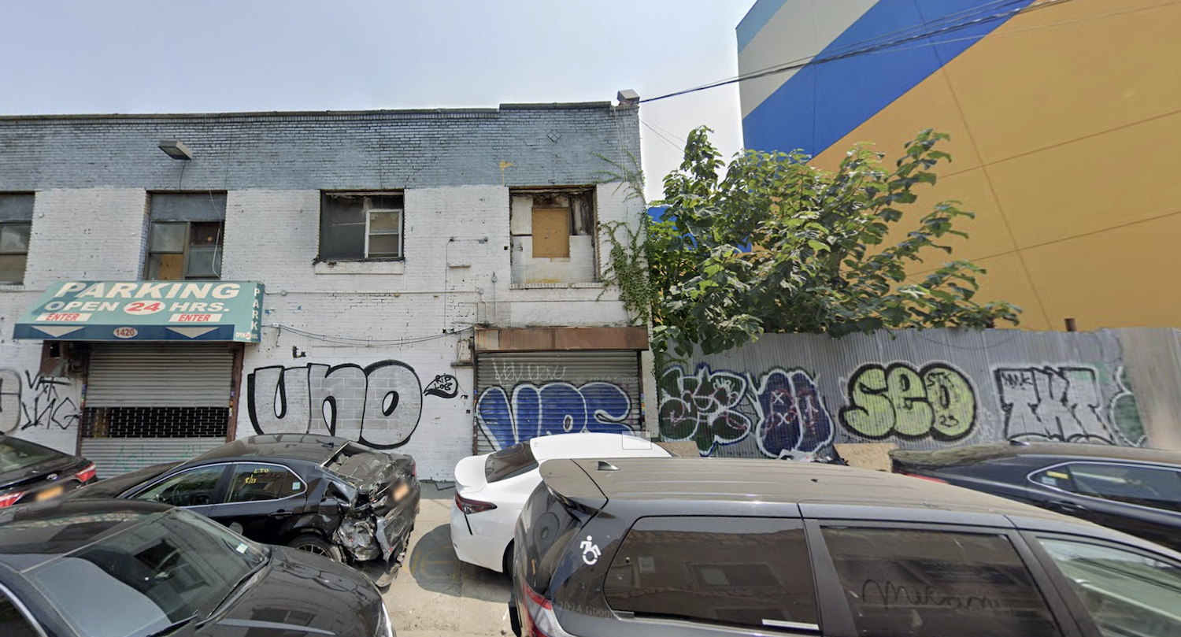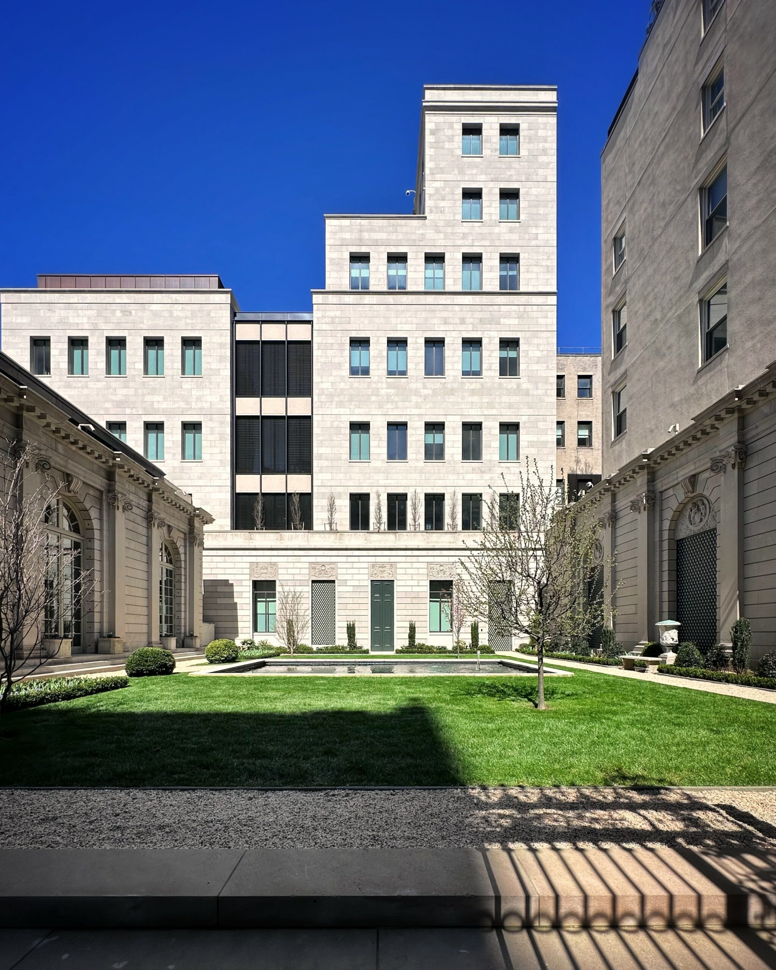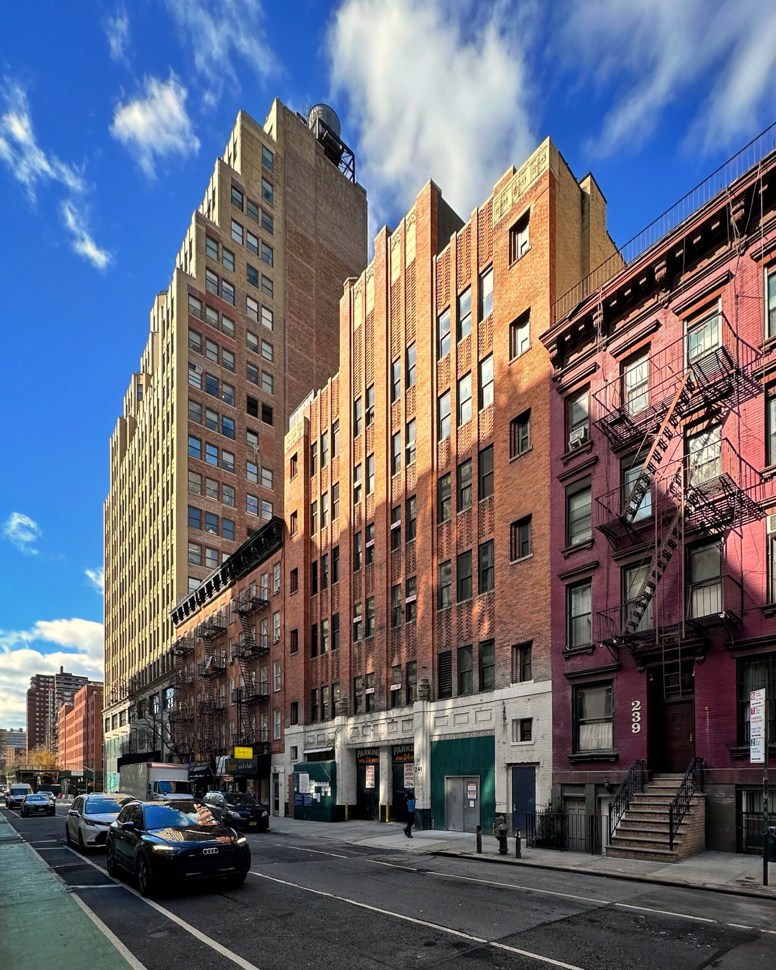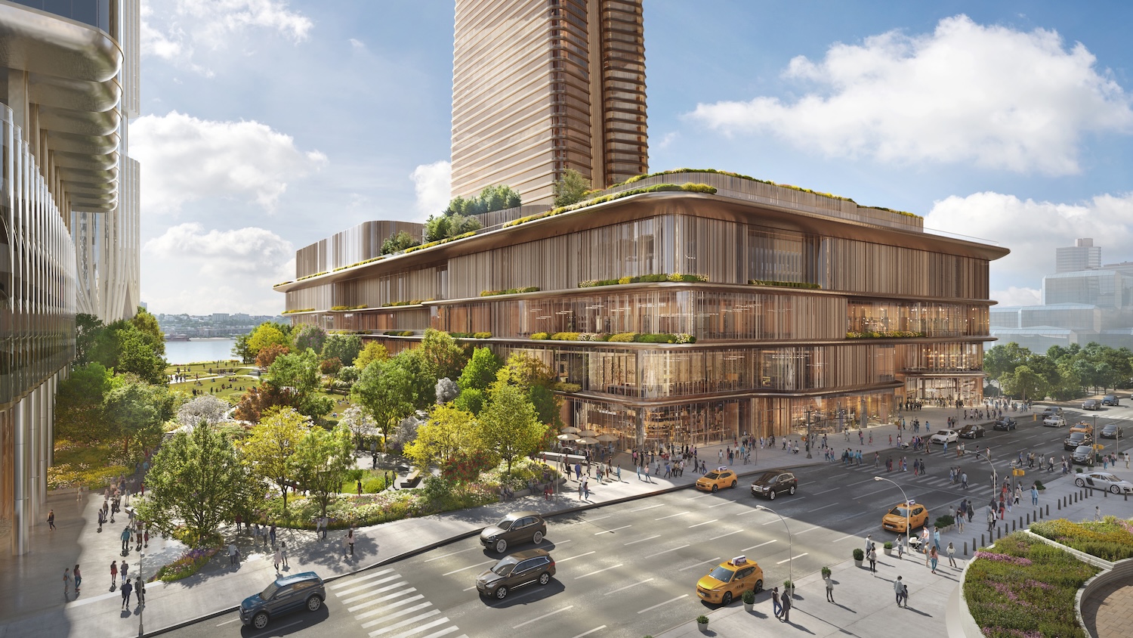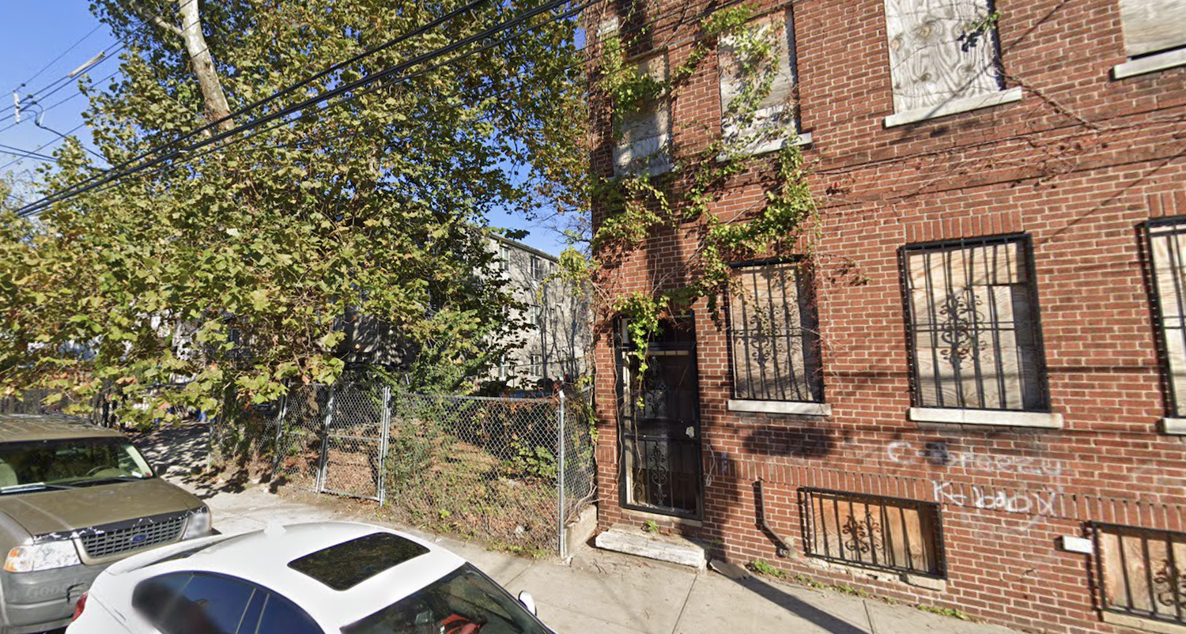Permits Filed for 1408 Cromwell Avenue in Mount Eden, The Bronx
Permits have been filed for a 13-story residential building at 1408 Cromwell Avenue in Mount Eden, The Bronx. Located between Macombs Road and West 170th Street, the lot is near the 170th Street subway station, served by the 4 train. Shaya Seidenfeld of MZS Realty is listed as the owner behind the applications.

