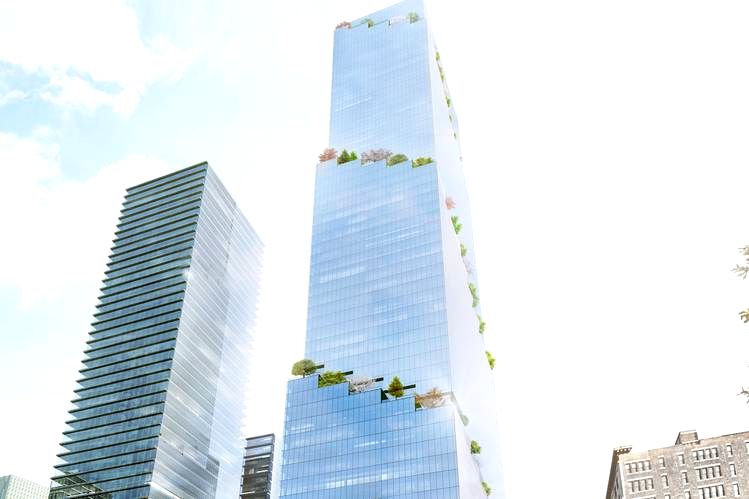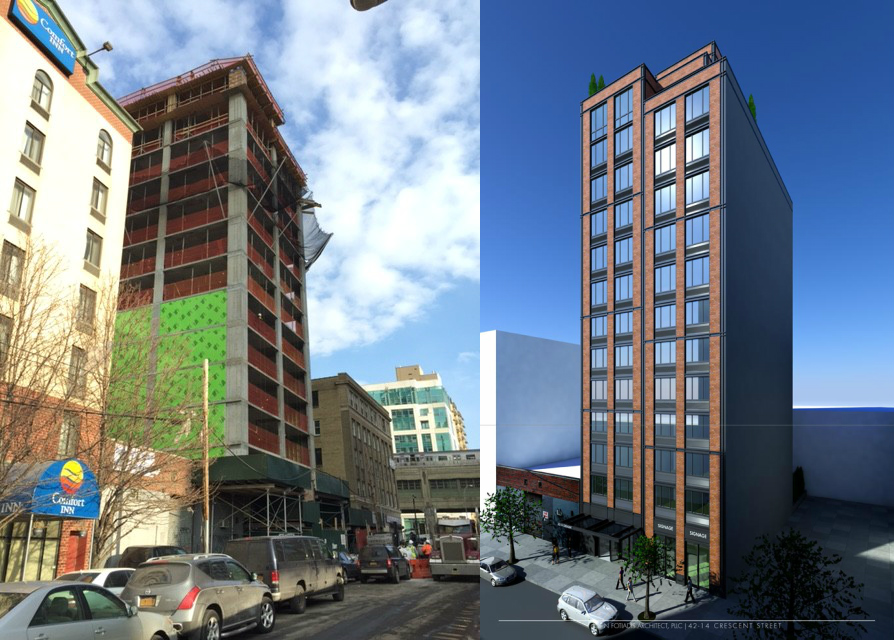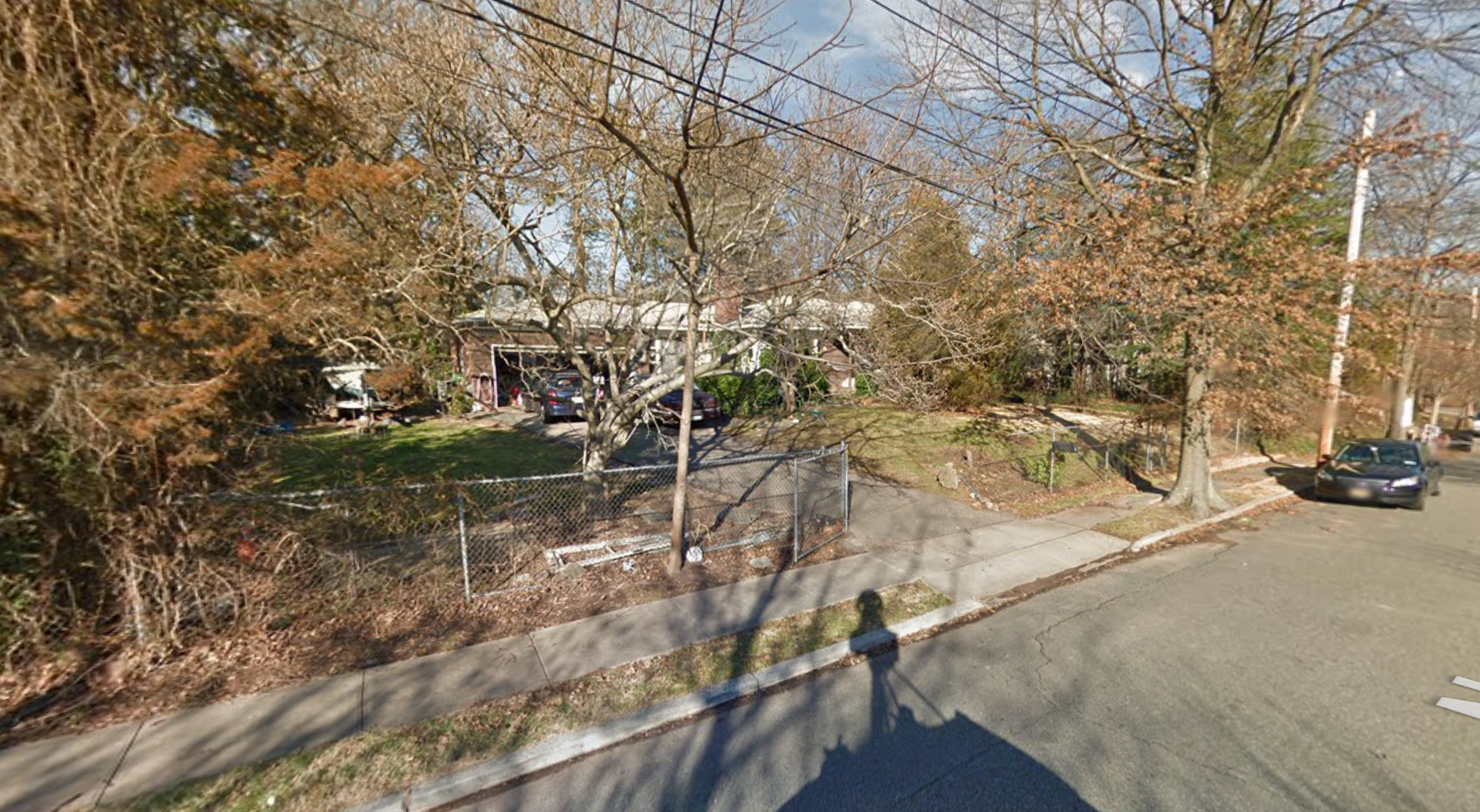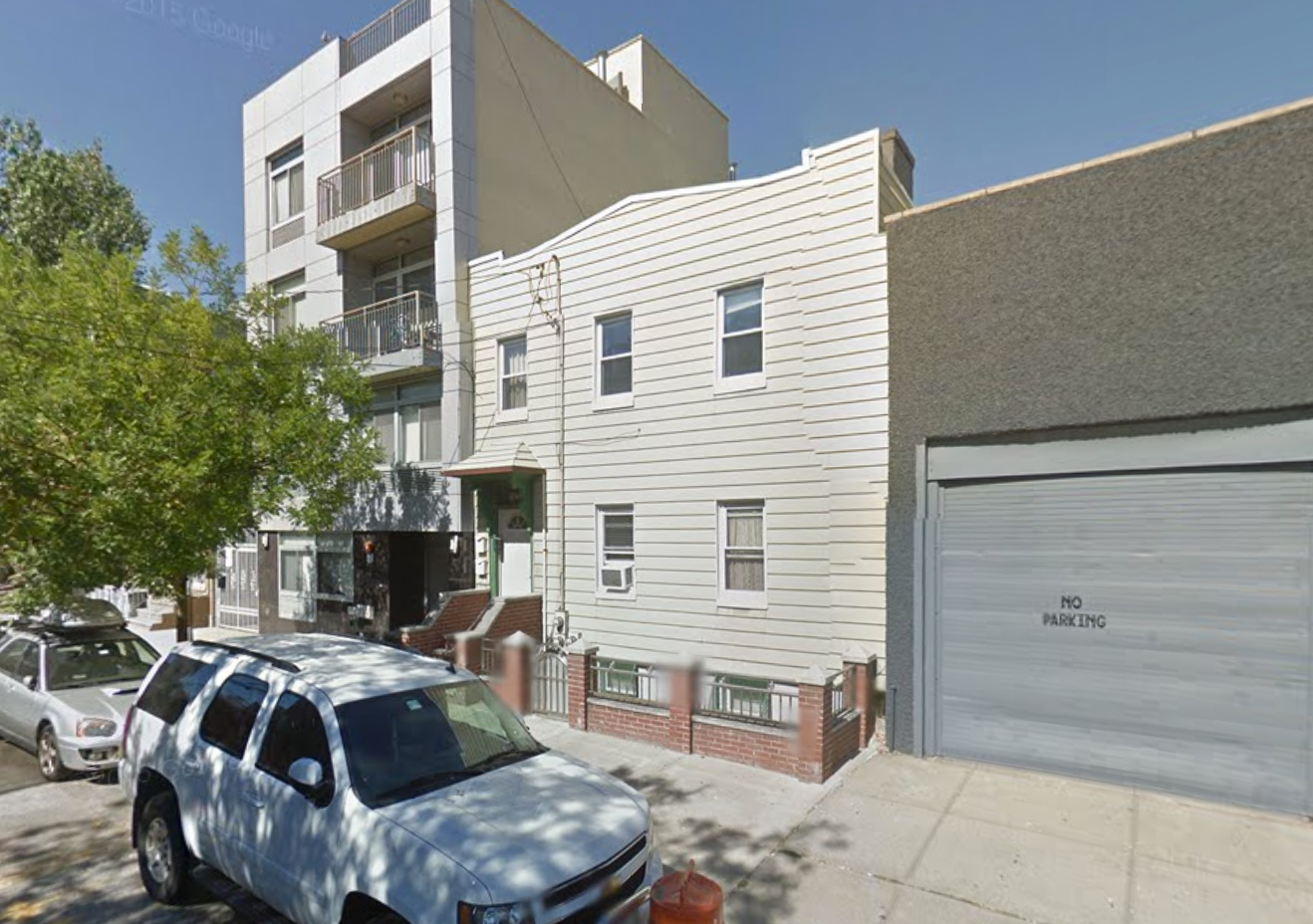Bjarke Ingels-Designed Supertall For Tishman Speyer Revealed At 66 Hudson Boulevard, Hudson Yards
One of the largest remaining development sites in the Hudson Yards rezoning, owned by Tishman Speyer, now has official plans, as per the Wall Street Journal. The building, at 66 Hudson Boulevard, will stand 1,005 feet to its pinnacle, rising 65 floors and containing 2.85 million square feet overall, including 27,000 square feet of retail. The tower will cost upwards of $3 billion, and Danish architect Bjarke Ingels of BIG is designing the supertall, which will be laced in bands of diagonal sky terraces. The site is located between West 34th and West 35th Streets and 10th Avenue, and Tishman is currently seeking an anchor tenant.





