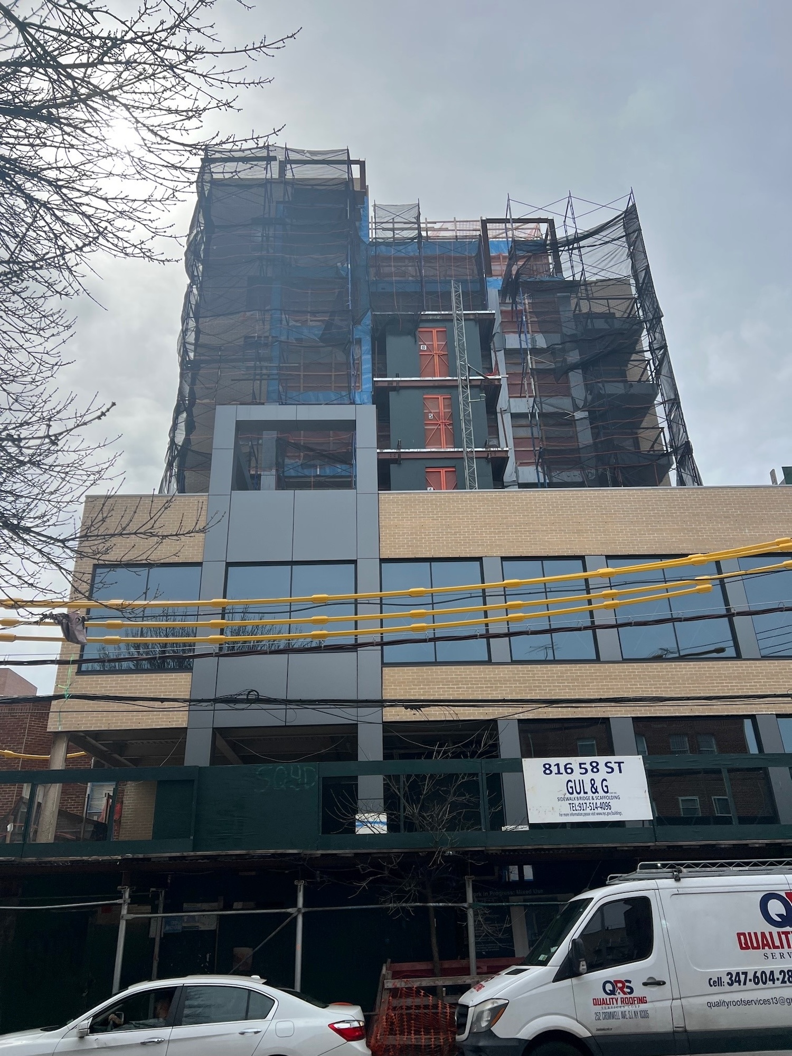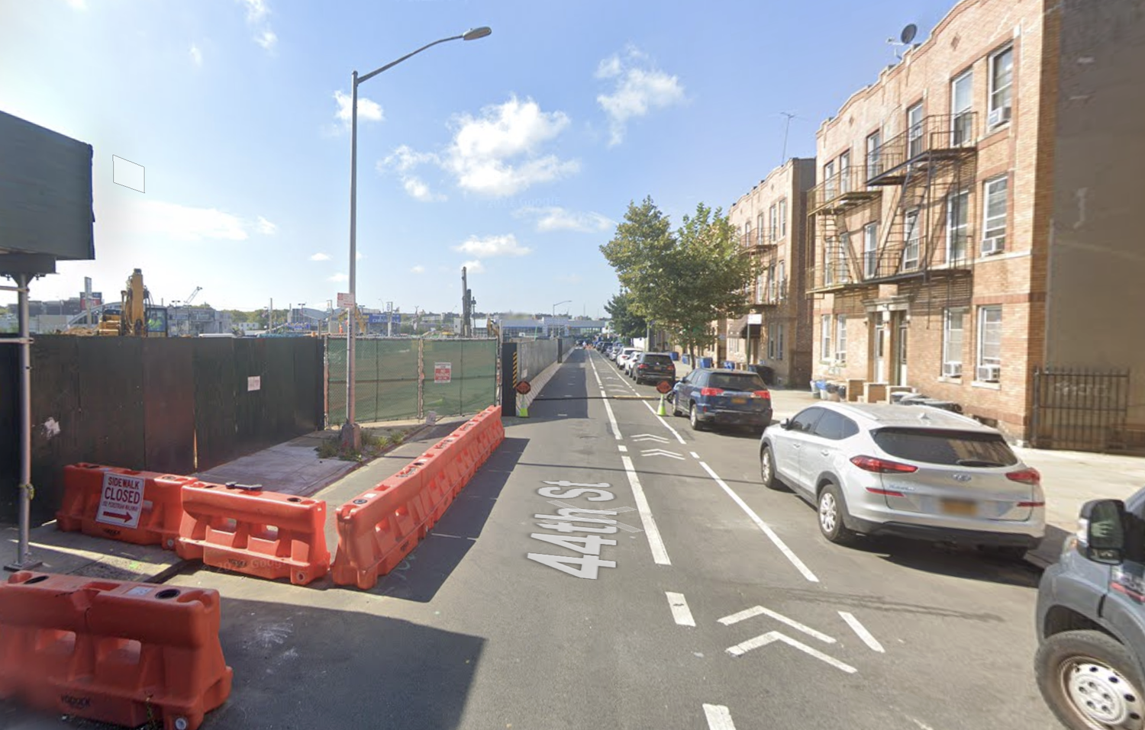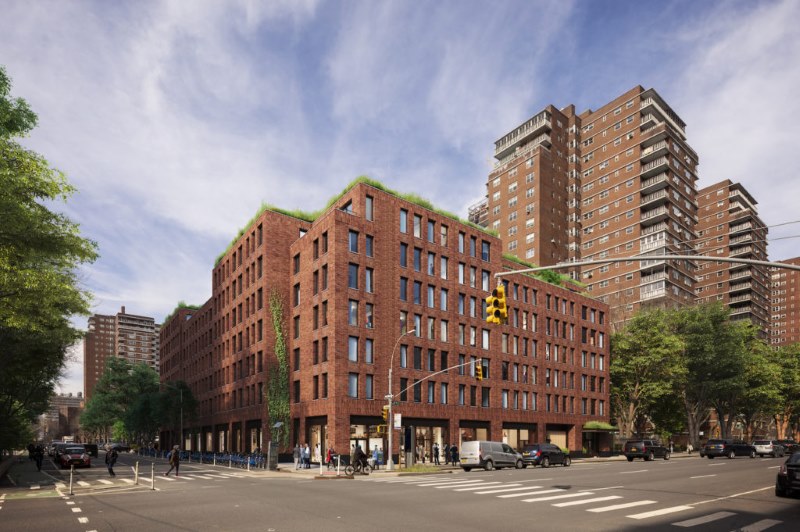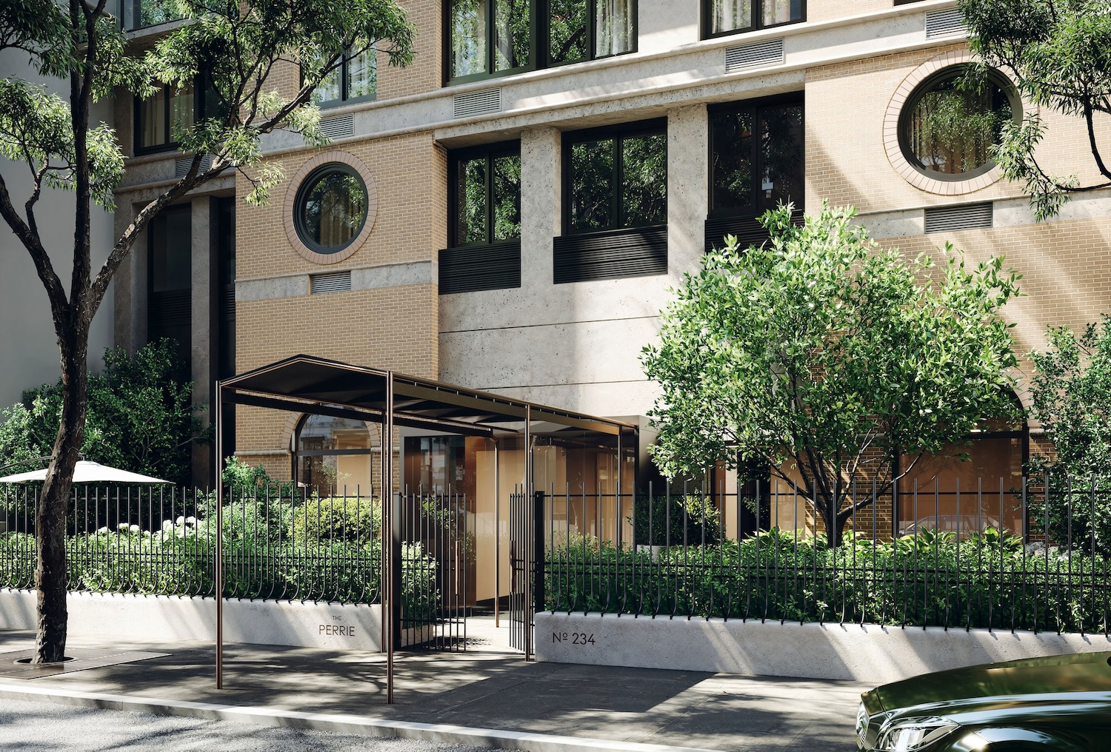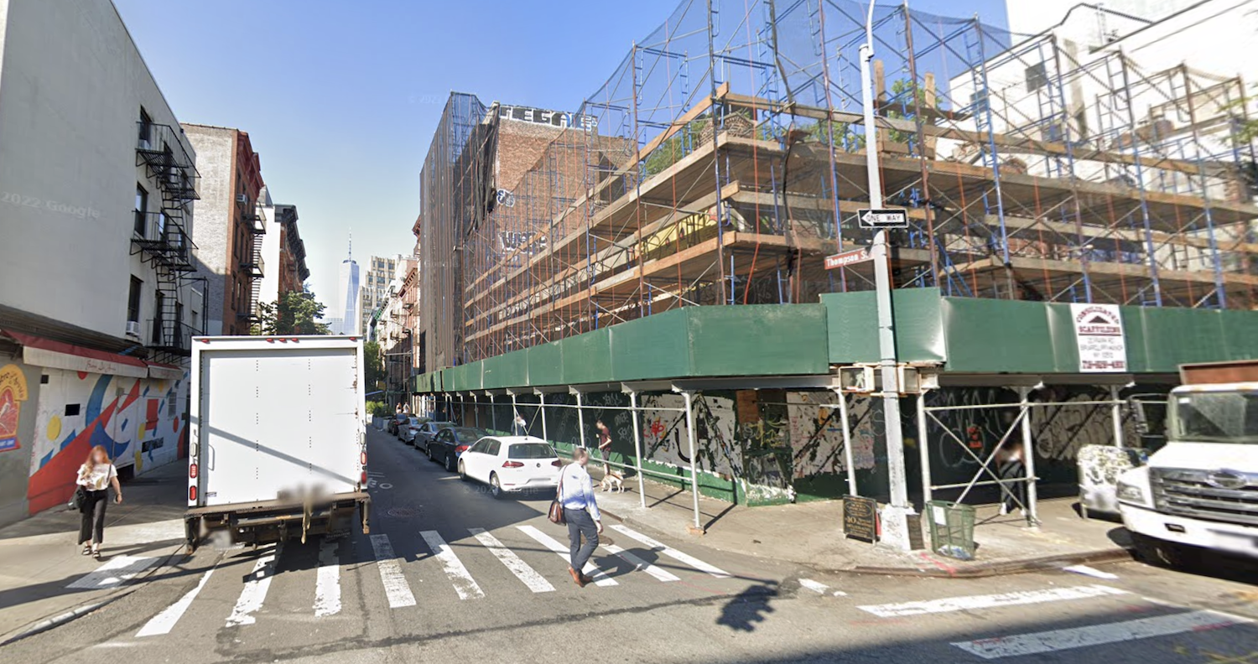YIMBY spotted a new batch of exterior renderings for 315 Mulberry Street, a proposed set of residential skyscrapers planned to rise in the downtown section of Newark, New Jersey. Designed by INOA Architecture and developed by KS Group and Giga Holdings, who submitted project plans to the city’s planning board for review a few weeks ago, the master plan will make it the tallest buildings in Newark yielding 1,008 rental units. It was last reported that the first tower will house 427 units over 51 stories, and the second tower will contain the remaining 581 units with a similar architectural height. Other aspects of the project will include a multi-story podium featuring commercial space and a parking garage, along with various indoor and outdoor residential amenities for residents. The site is bound by Mulberry Street to the east, Beach Street to the north, Orchard Street to the west, and East Kinney Street to the south.

